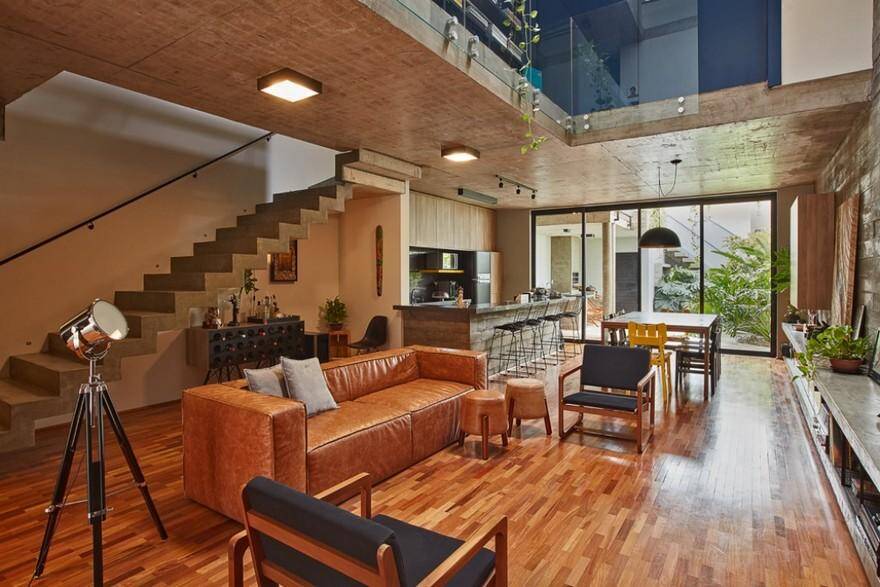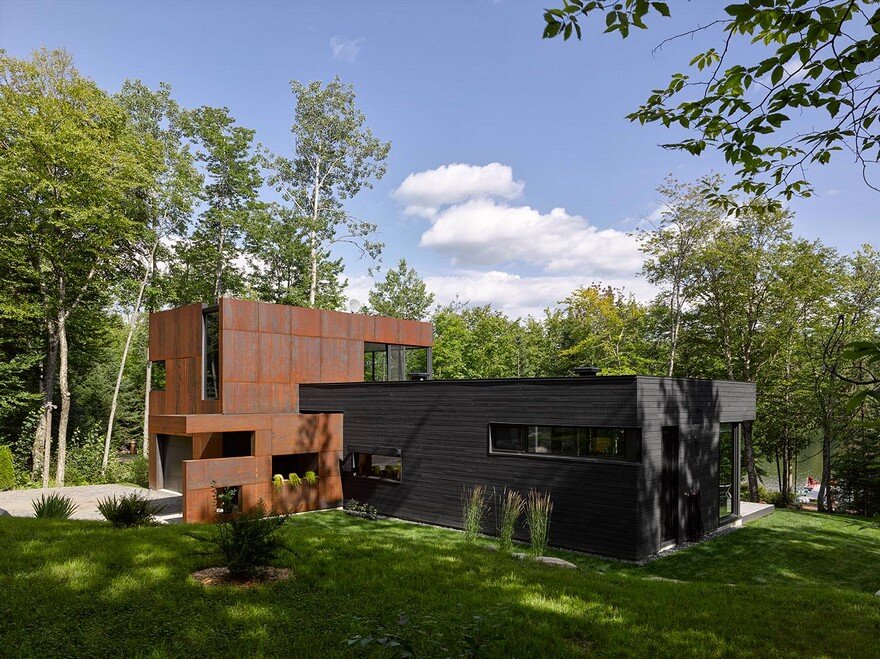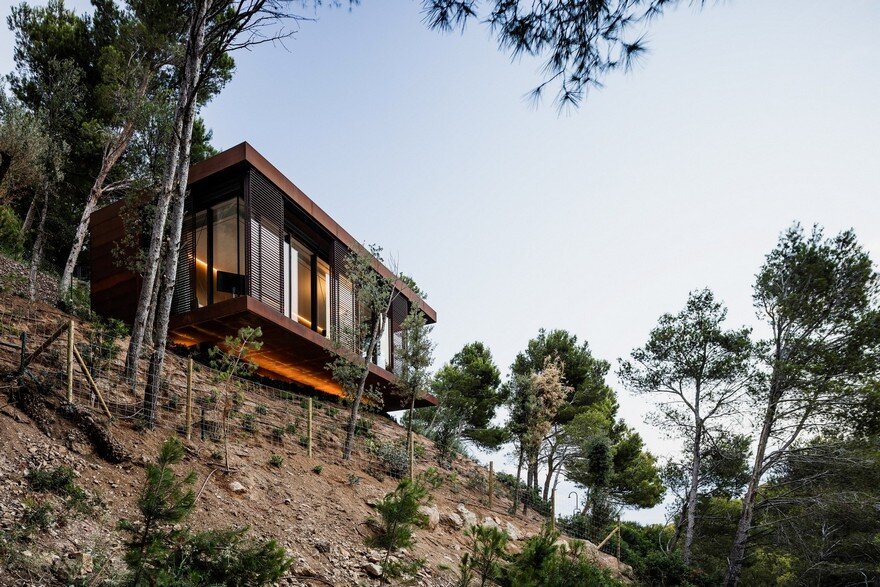This Skinny House in Maringá Featuring a Cor-Ten Steel Decorative Façade
This skinny house is located in a growing neighbourhood, in one of the highest points of the city, which give a privileged view of it. Due to the small land area be consisted in 6,50 m X 27,80…



