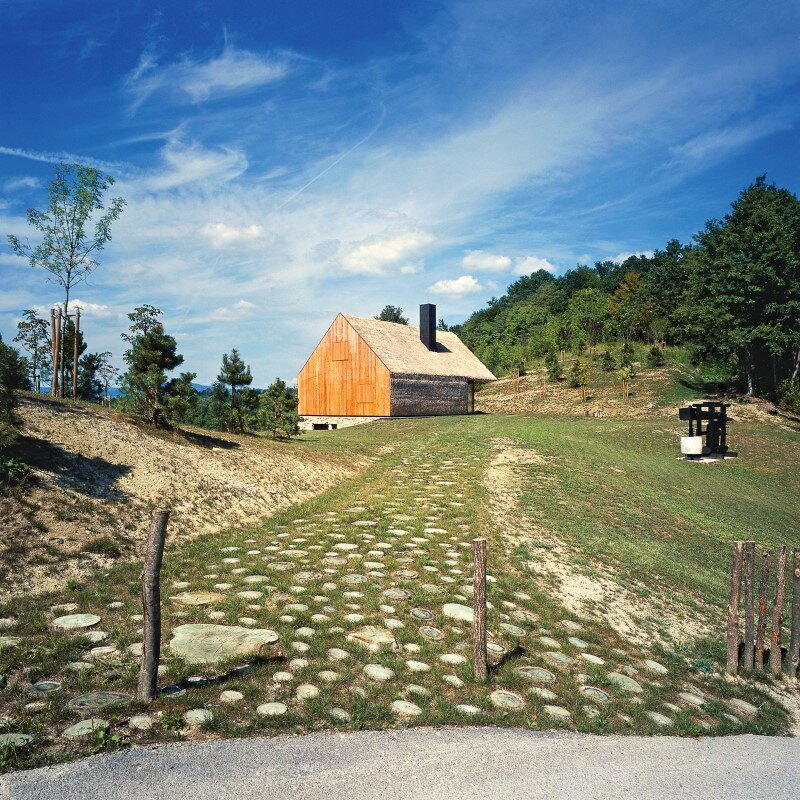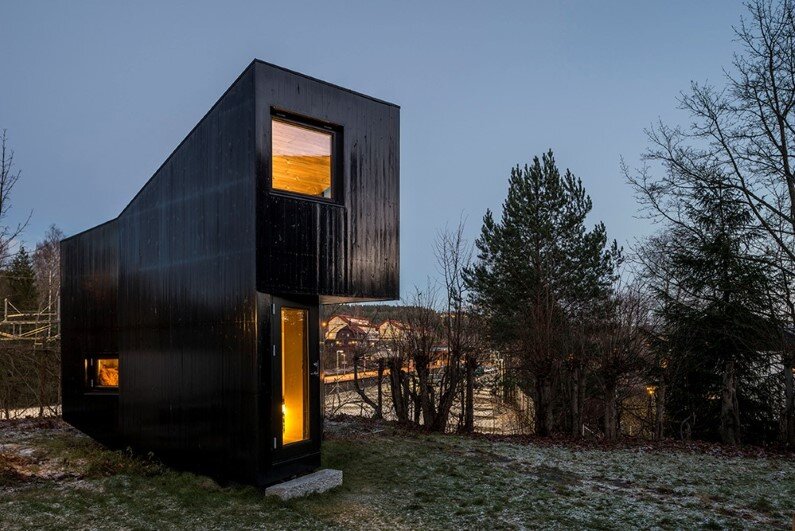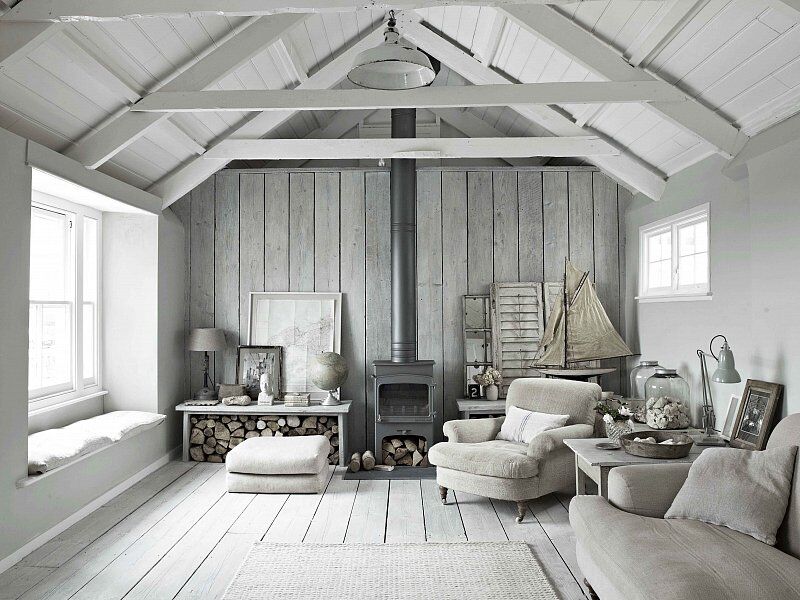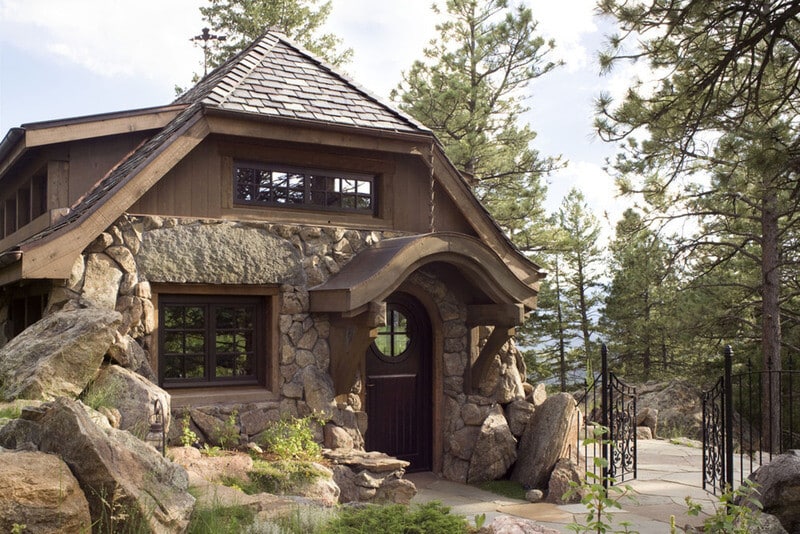Zagorje Cottage – a Contemporary Architectural Interpretation
Hiza is a cottage designed by Zagreb-based Proarh Studio (founded by architect Davor Matekovic). The objective of the project was a contemporary reinterpretation of traditional cottage architecture from the region Zagorje, Croatia.






