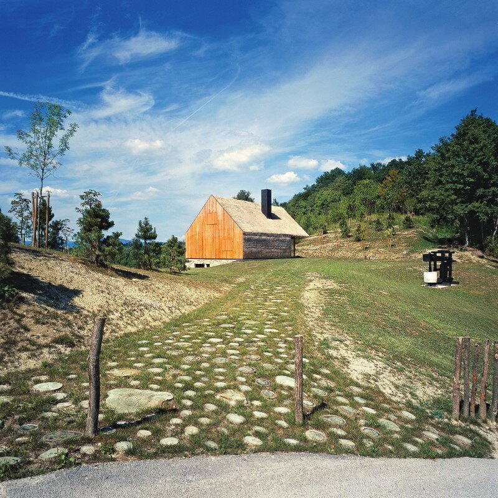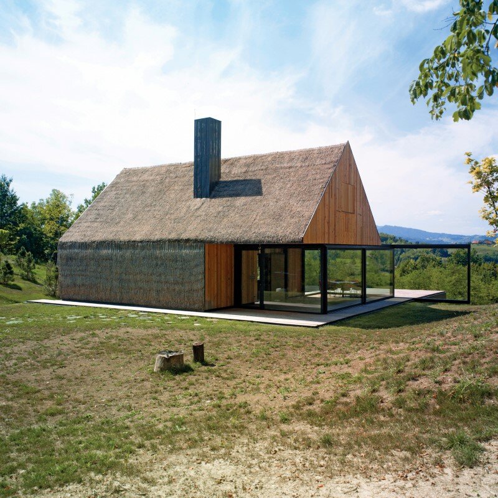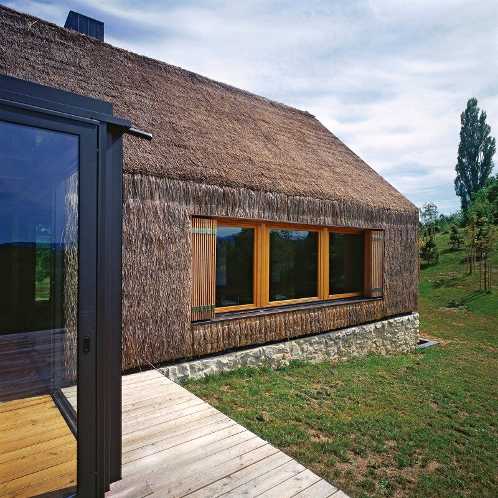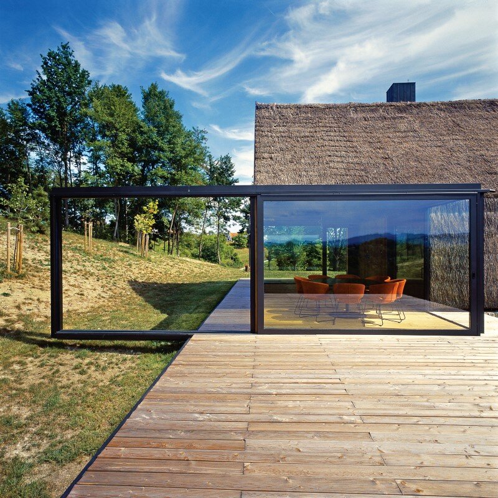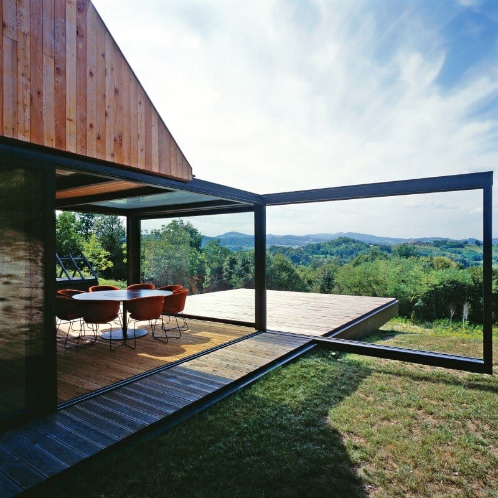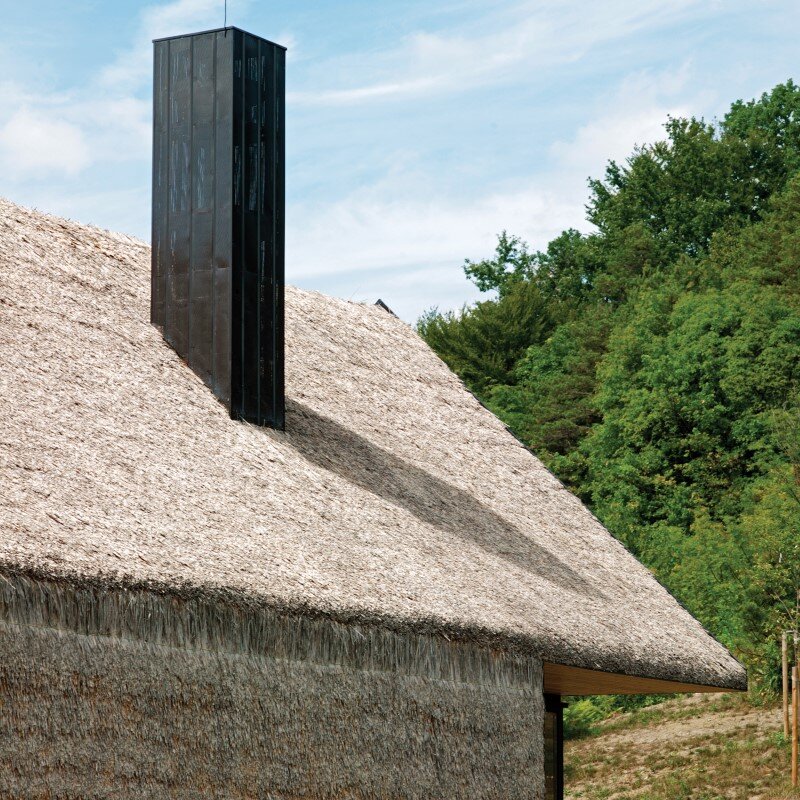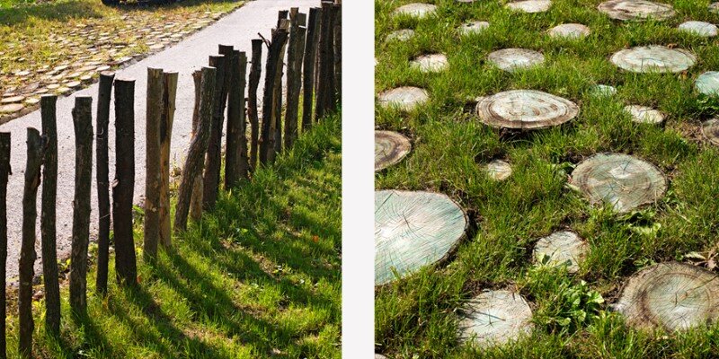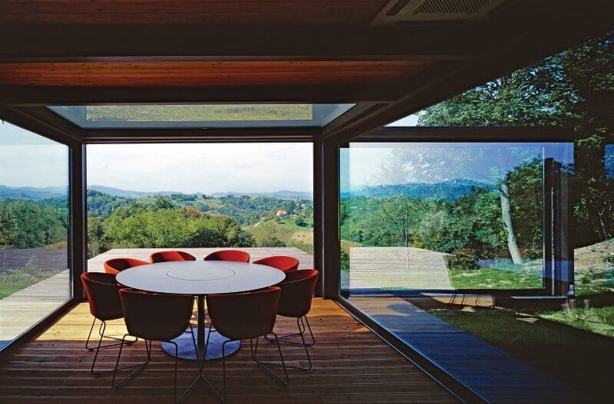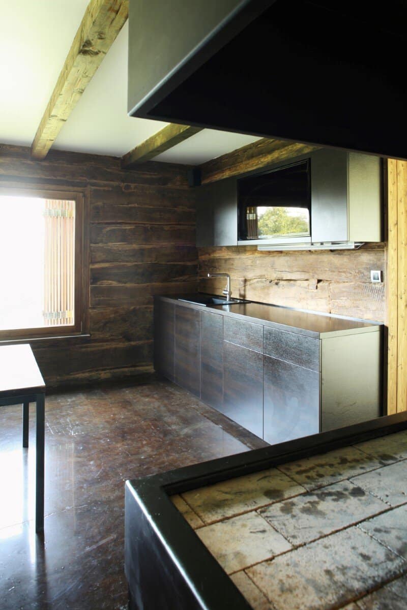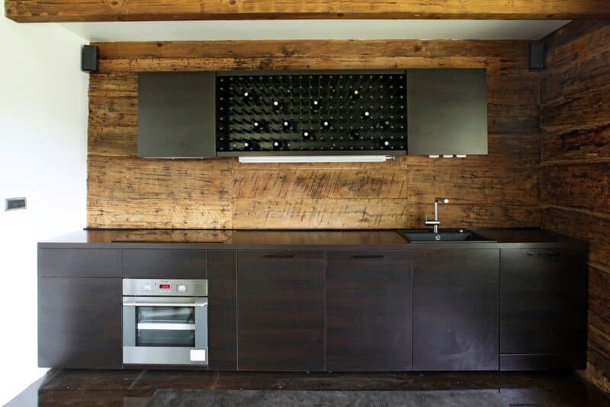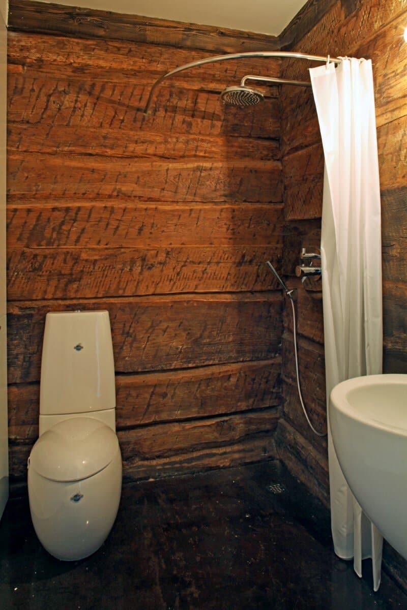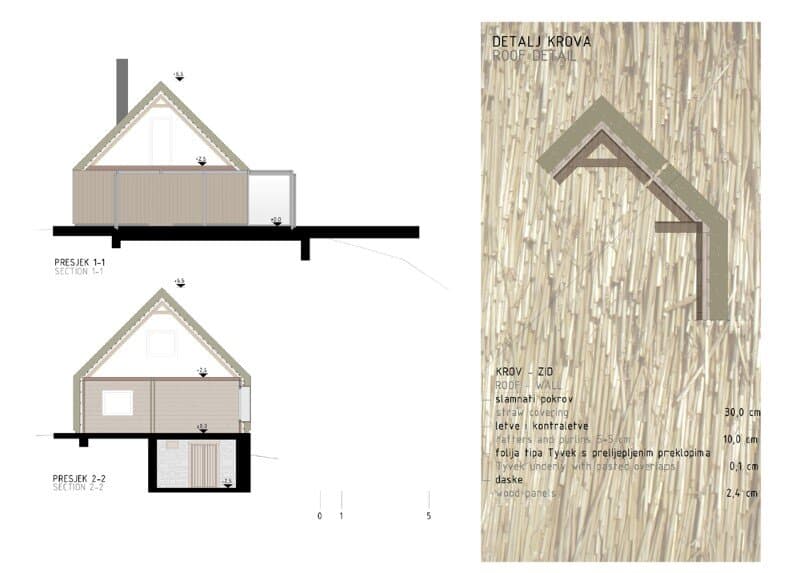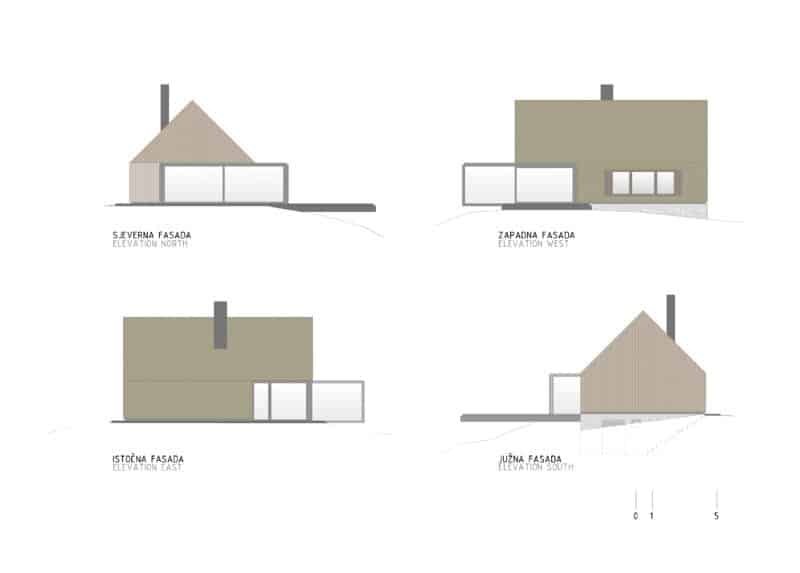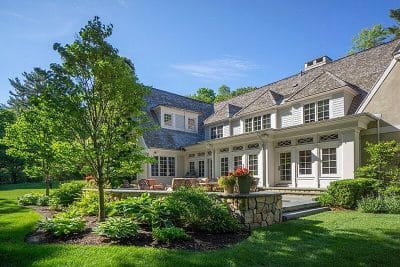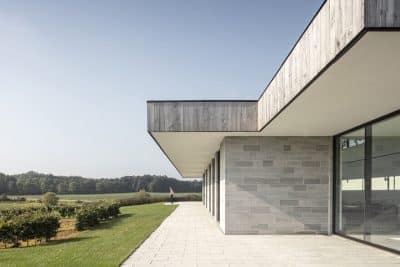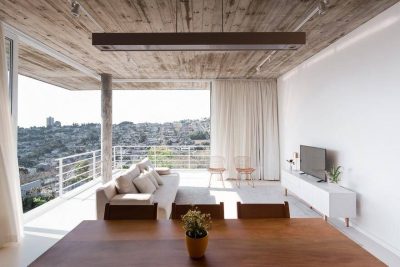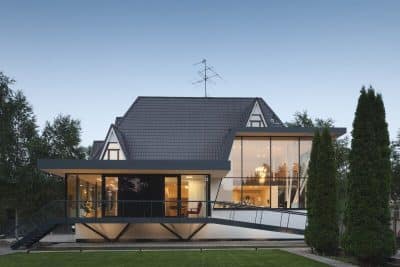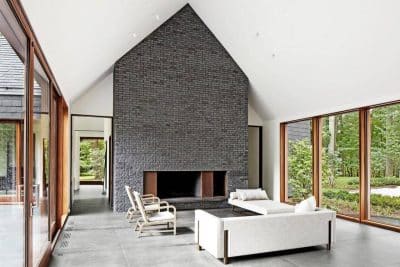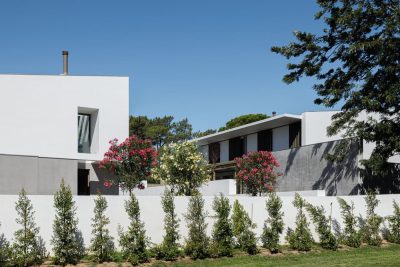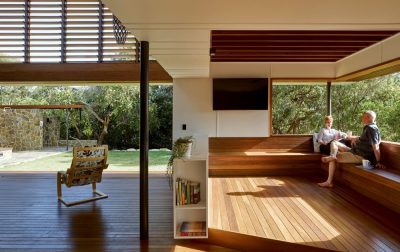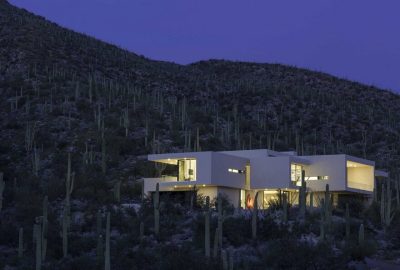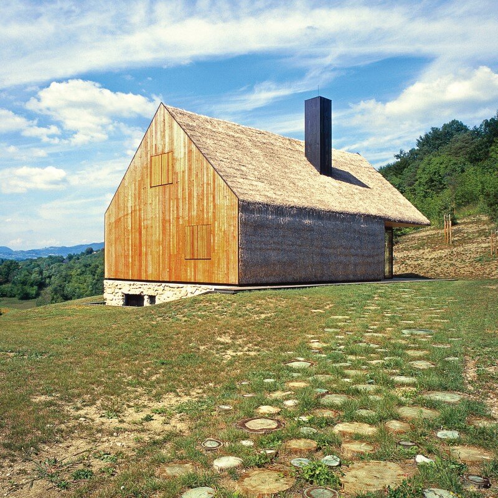
Hiza is a distinctive cottage redesigned by Zagreb-based Proarh Studio, led by architect Davor Matekovic. This project, nestled in the verdant slopes near Kumrovec, Croatia, covers 230 sqm and seeks to modernize traditional Zagorje cottage architecture through contemporary reinterpretation.
Originally, the structure was in a deteriorated condition, both structurally and statically. The renovation was meticulously planned to respect and preserve the local architectural heritage. While the traditional form of the house was maintained, significant modern elements were introduced. The most striking modification is the replacement of the old porch with a protruding glass cube. This new addition not only enhances the house’s southern exposure but also serves as a dynamic entrance area. It’s designed to slide out from the main volume of the house, blurring the lines between indoor and outdoor spaces with its openable glass walls.
The cottage is organized across three levels: a basement, a ground floor, and a first floor. The ground floor hosts the primary living spaces, including areas for leisure, dining, and cooking, arranged around a central ‘hearth,’ reflecting the traditional organization of Zagorje homes. The first floor contains the sleeping quarters. The traditional straw roof has been replaced and extended over the façade, and the gables are freshly lined with wood, enhancing the building’s insulation and aesthetic appeal.
Approaching the cottage, one walks on a pathway made from tree stumps, leading to a newly designed wooden terrace that showcases the stunning landscape of Zagorje. This approach not only retains the existing stone pedestal but also integrates new, locally-sourced materials that contribute to the cottage’s organic feel.
This renovation project by Proarh Studio makes innovative use of natural materials such as straw—a largely forgotten element in modern construction—on both the roof and walls. This, coupled with the wooden structural elements and the modern aluminum glass cube, transforms the modest house into a luxurious homage to the rich cultural heritage of the Zagorje region. The result is a home that is deeply connected to its historical roots yet distinctly modern, providing a healthy and dynamic living environment.
