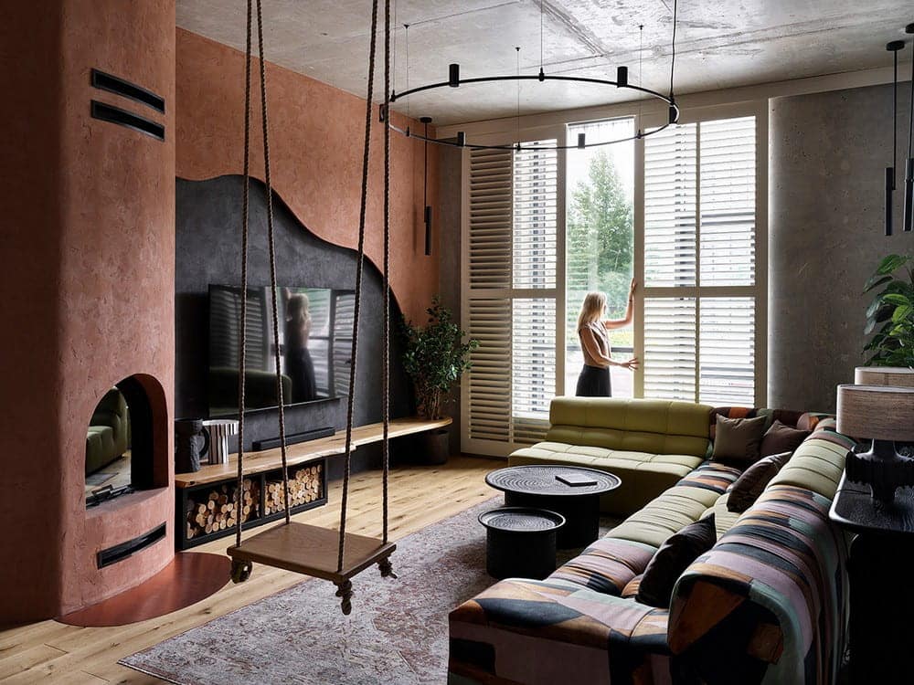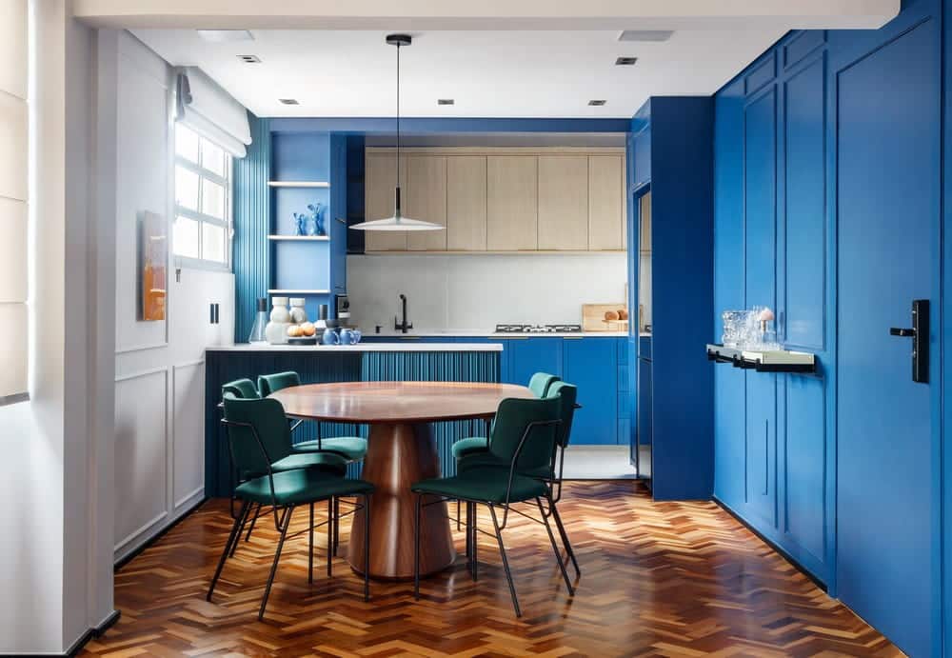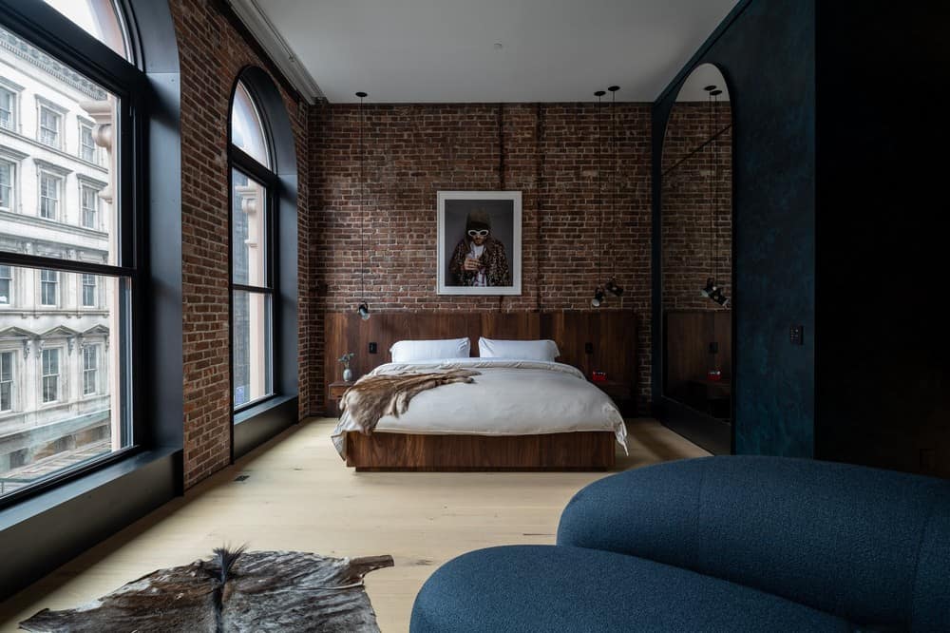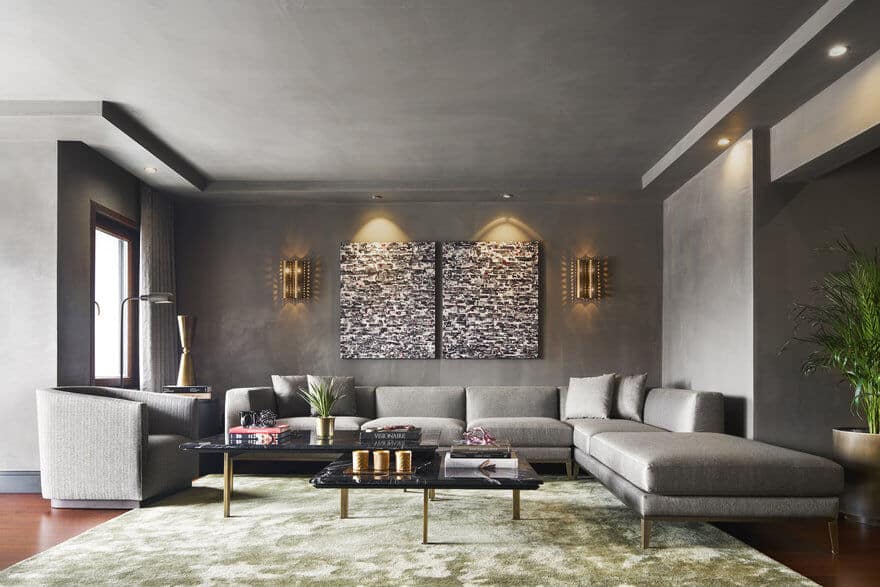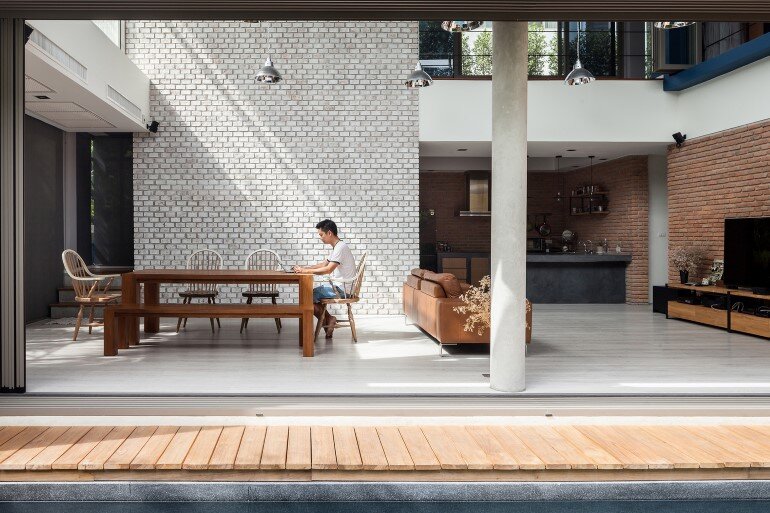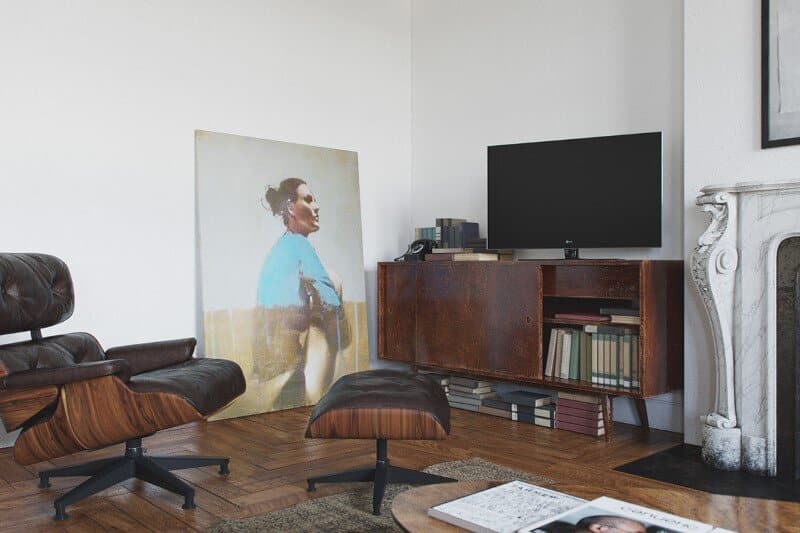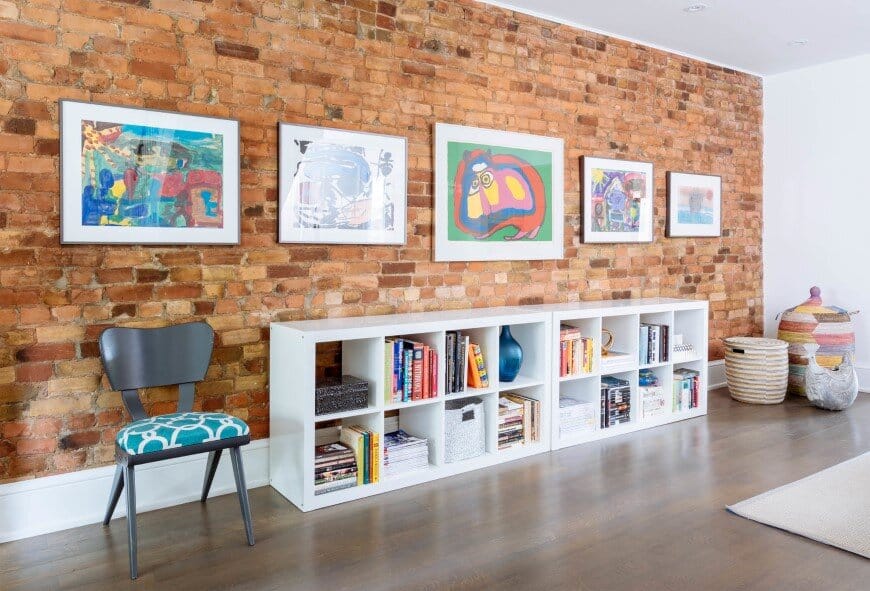Viktor Viden House / Ritual Lifestyle Interior Design
This beautiful project began when Moscow-based YouTuber Viktor Viden, creator of the “Room Tourist” channel, decided to gather inspiration from spectacular homes across Russia—each with its own unique beauty or fascinating story. His dream of designing a…

