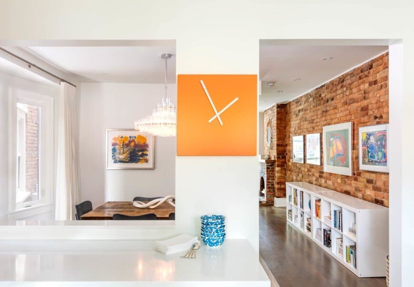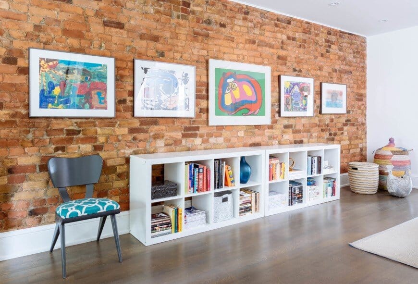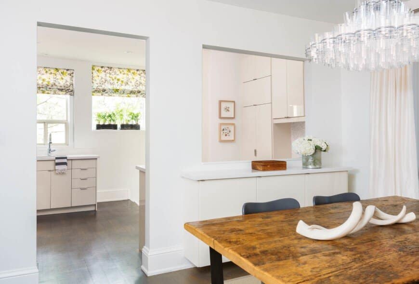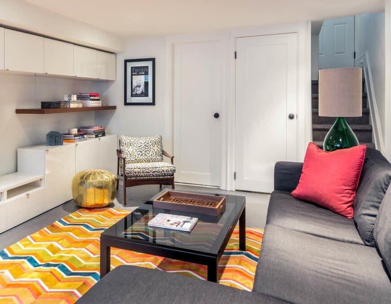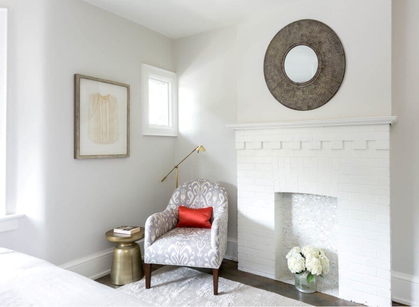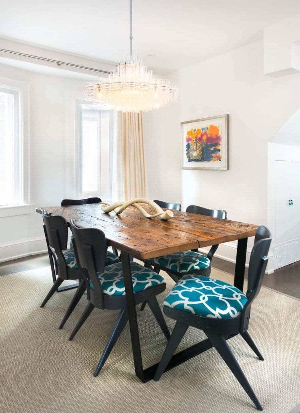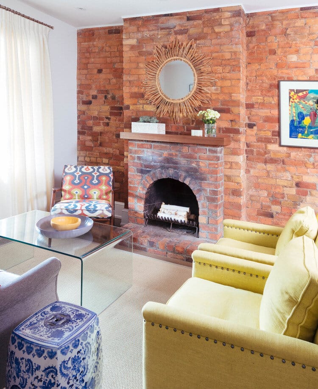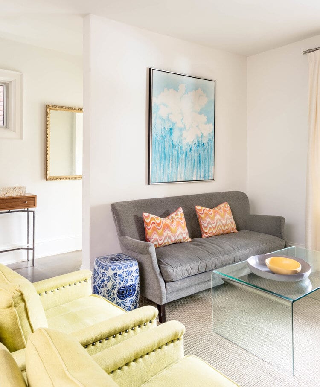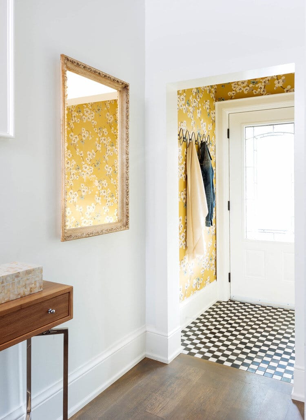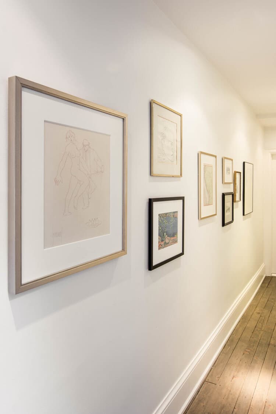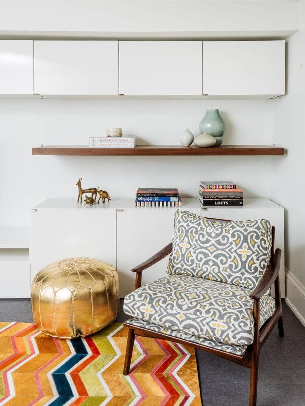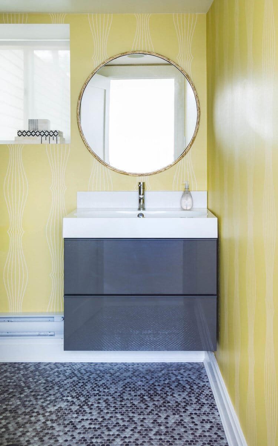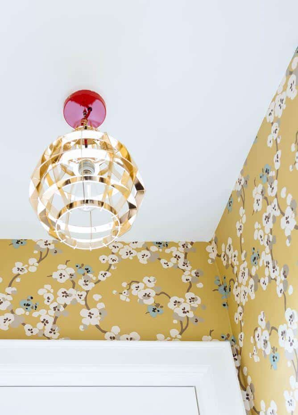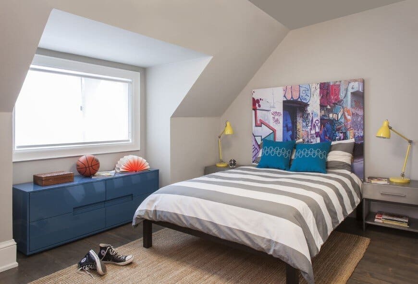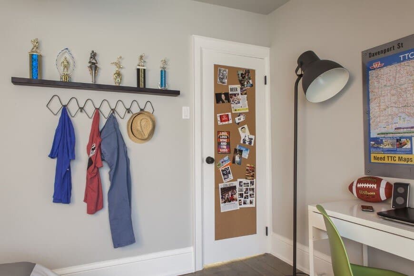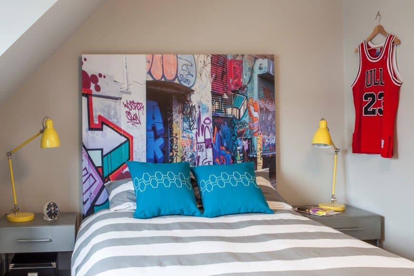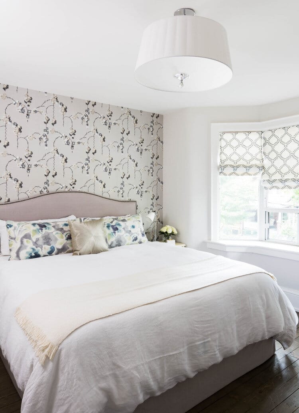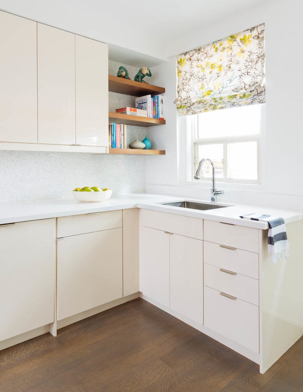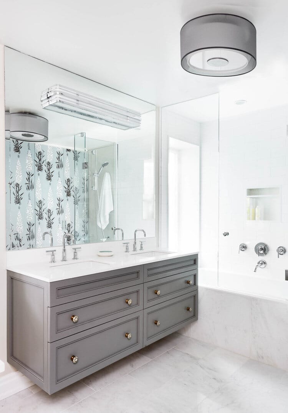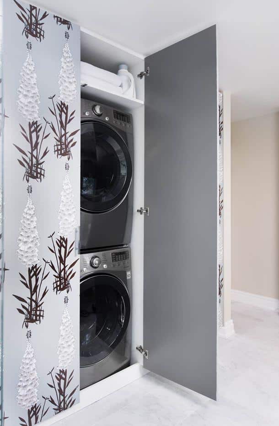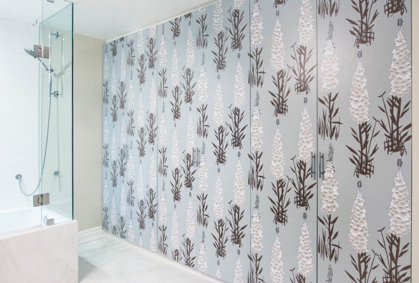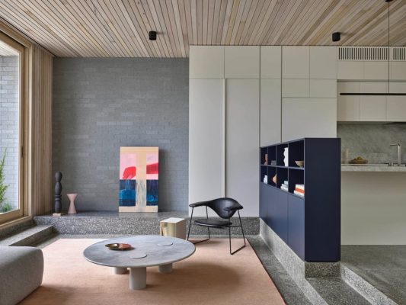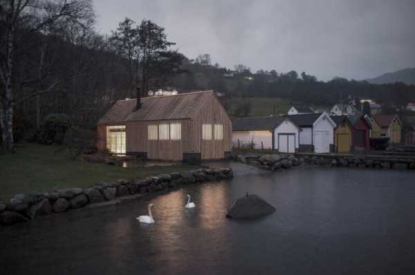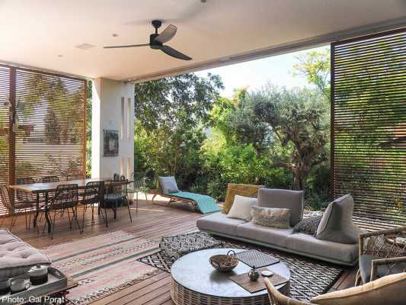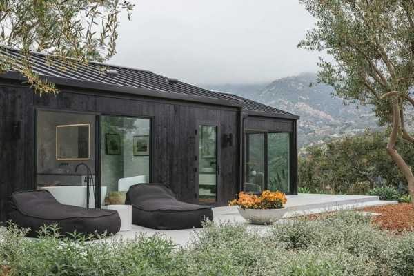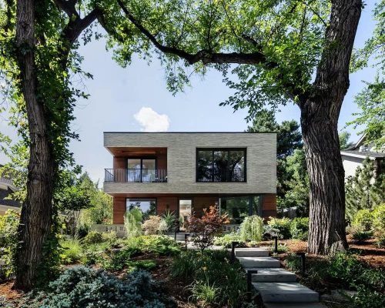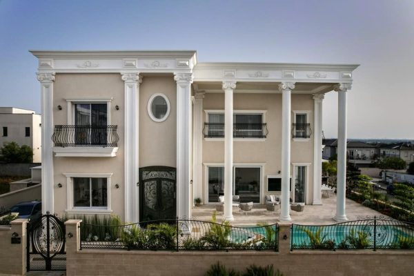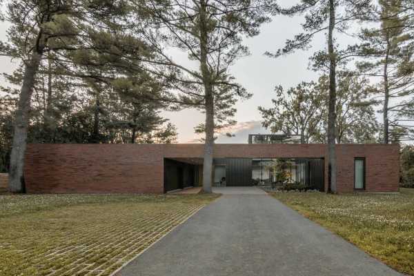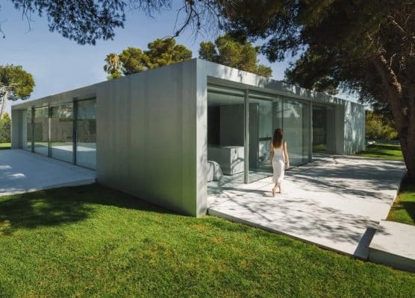Toronto-based Meghan Carter Design Studio has designed the interiors of this family home. Hillcrest Residence is located in mid-town Toronto and was completed in 2015.
From the designer: Our design vision was to create a relaxed space that reflects the vibrant energy and creativity of our Clients. Key areas like the Family Bathroom and Kitchen were streamlined with some minor interior architecture changes.
The major focus of this project was in the design and selection of the finishes and every object that occupies the new space. Each piece was thoughtfully selected to create a balanced and slightly eclectic finished collection.
To finish it off we curated our Clients’ art collection, reframing each piece to work perfectly in the new environment. The end result is a home that is beautiful, playful, not overwrought; an unassuming place to live and spend time in the midst of city life.

