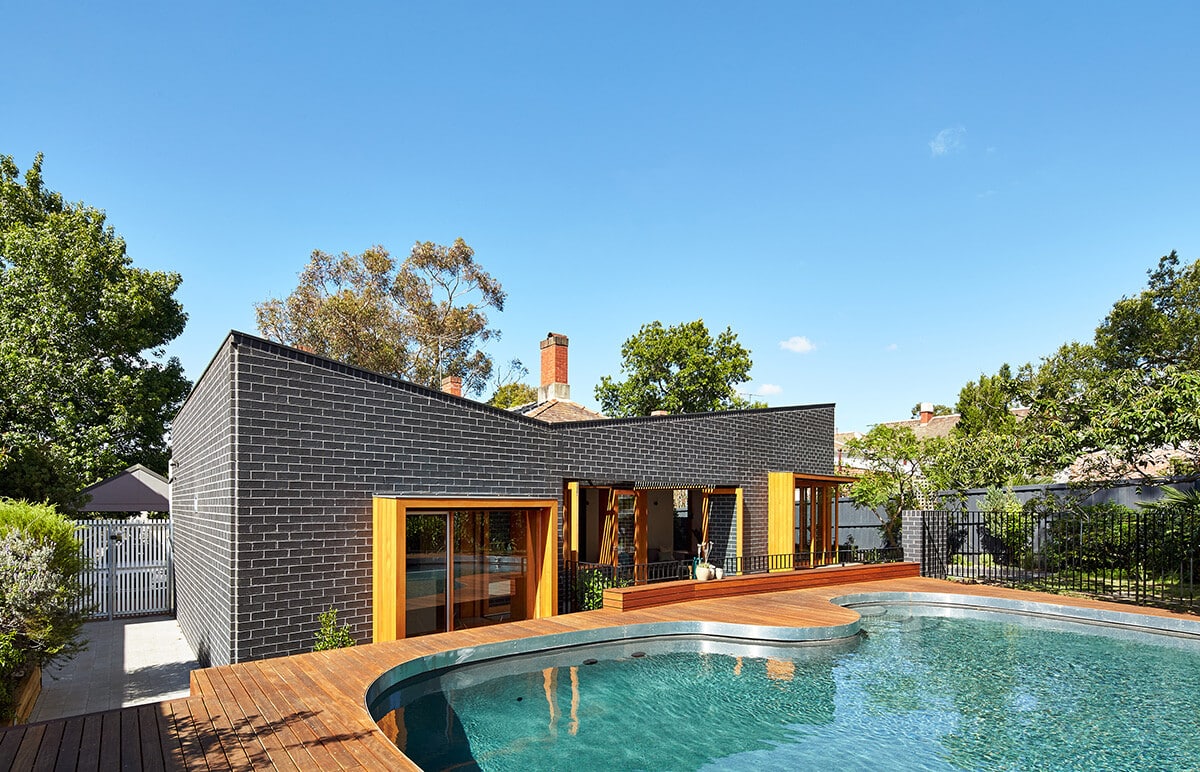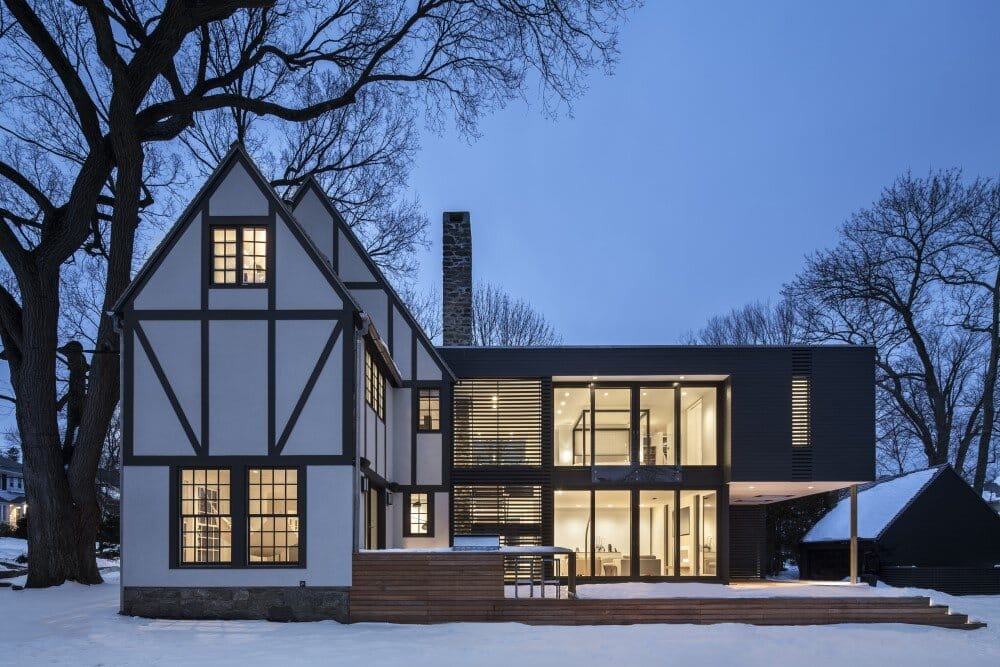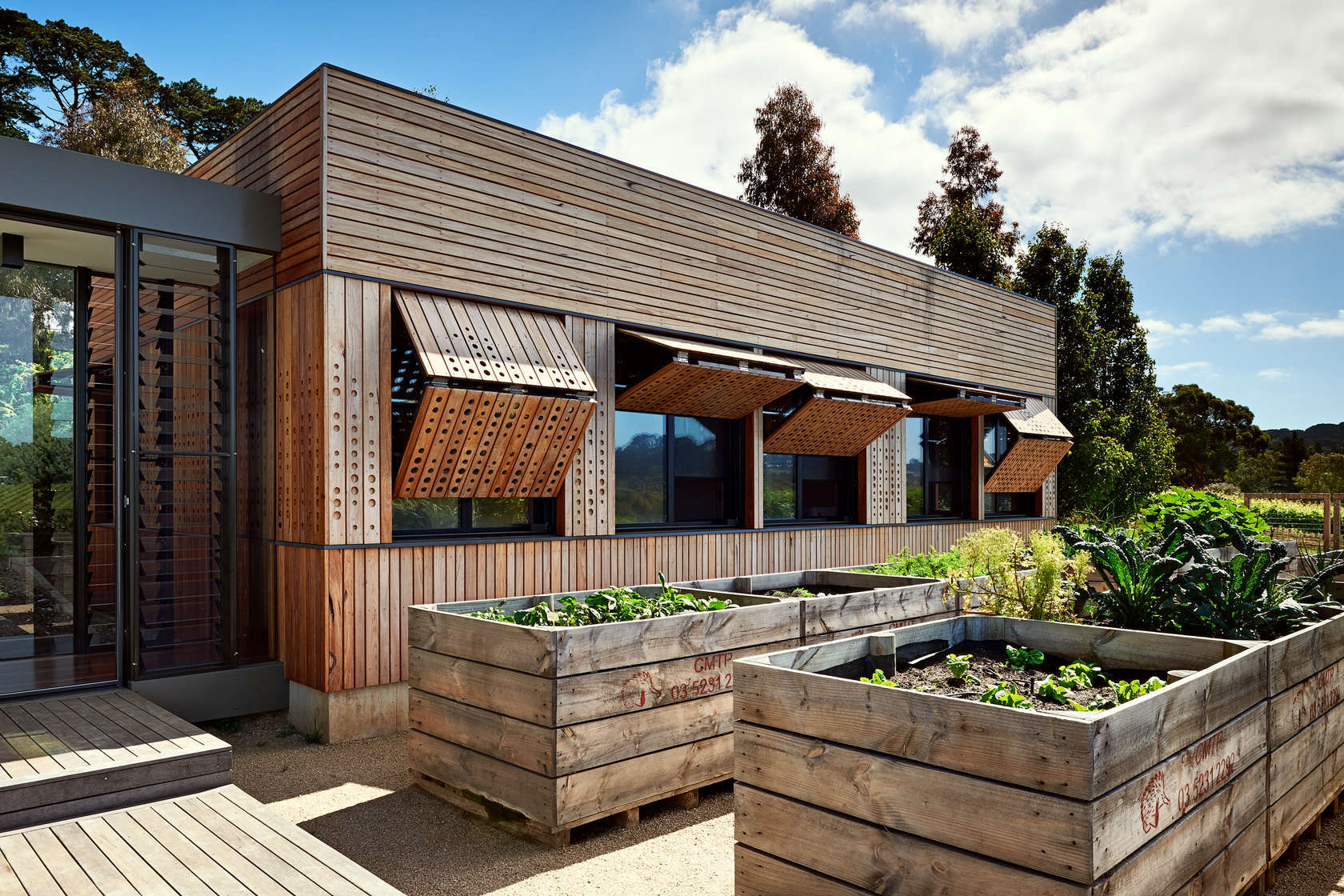Rosebank House / MAKE Architecture
Rosebank House project was realized by Make Architecture and it involved the spatial extension and renovation of an Edwardian house in Kew, a suburb of Melbourne, Australia. Harnessing the free land, there were built new living spaces,…



