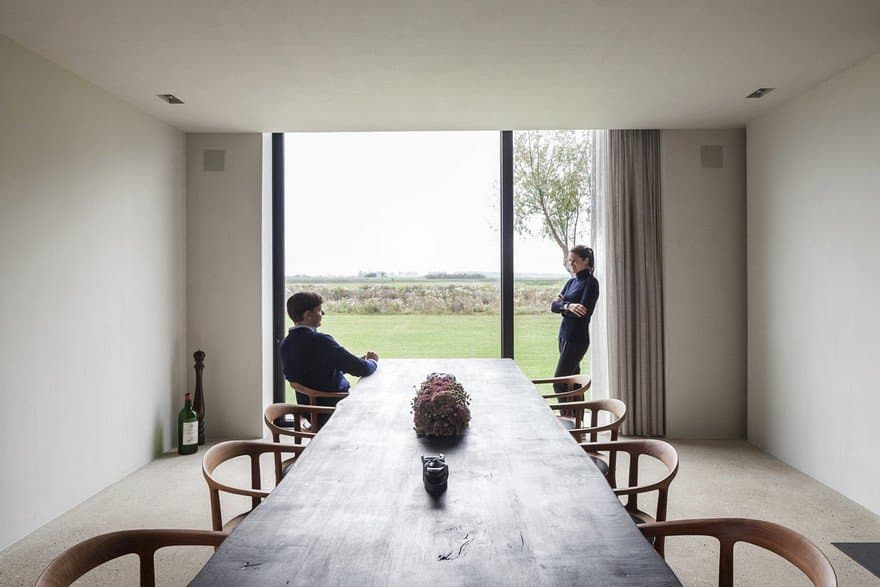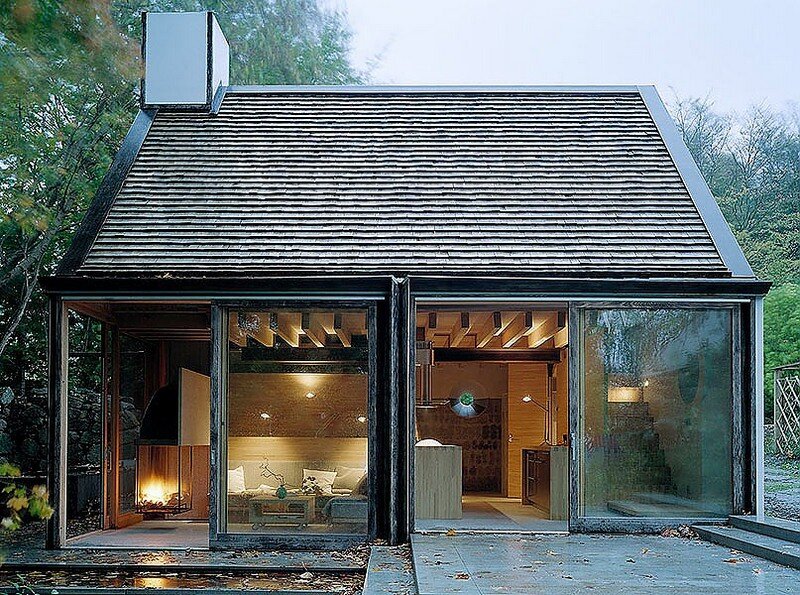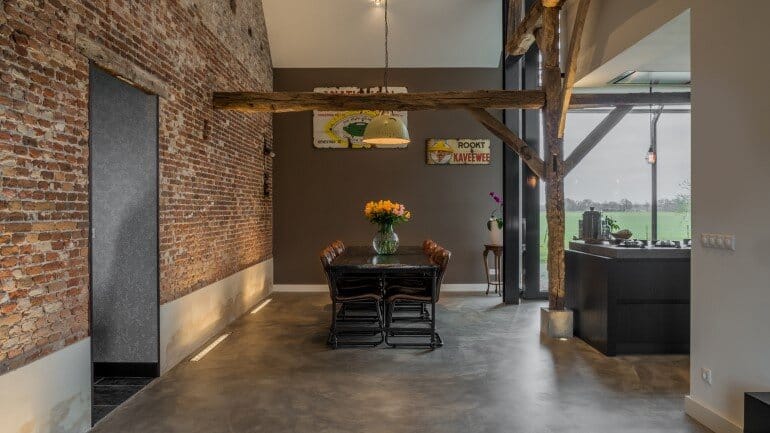Residence DBB / Govaert & Vanhoutte Architects
A listed monument such as fortress Hazegras can carry several heritage values in its DNA. Just as the cords of the DNA-molecule can be considered as the spine holding all genetic data, Govaert & Vanhoutte Architects reads military, social, cultural, natural, infrastructural and technical information from the traces in and around farmhouse Burkeldijk.



