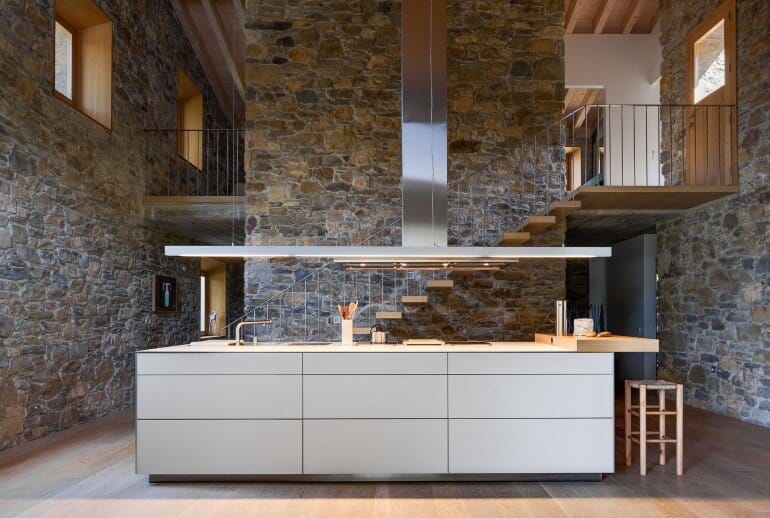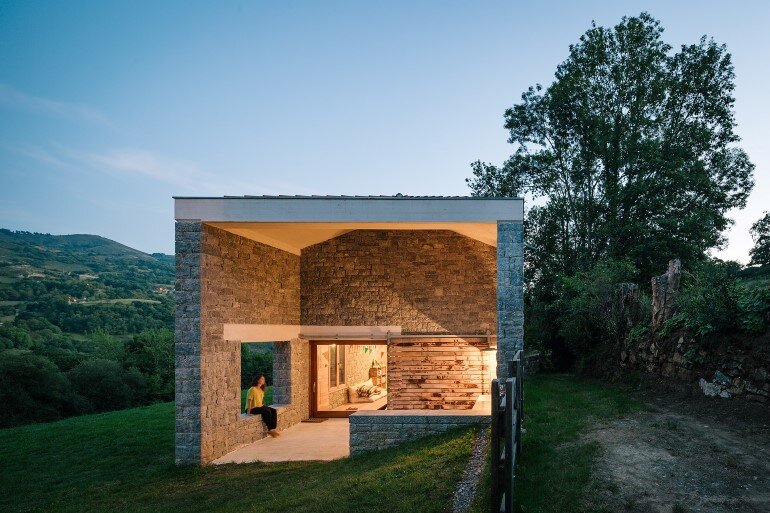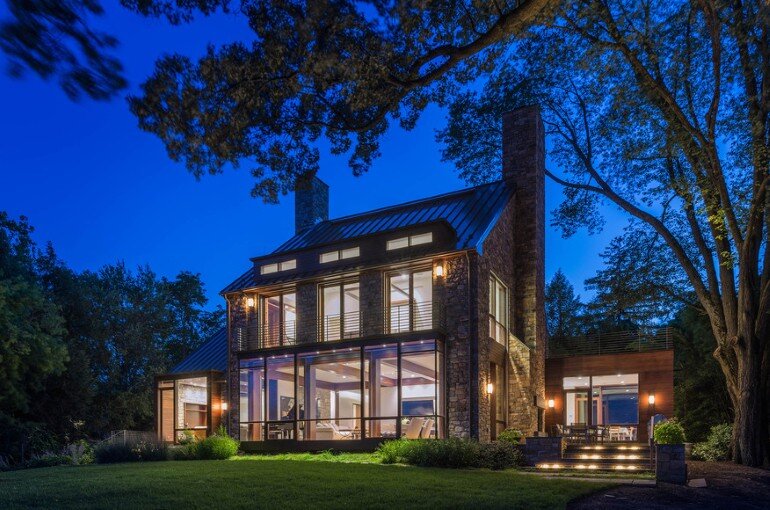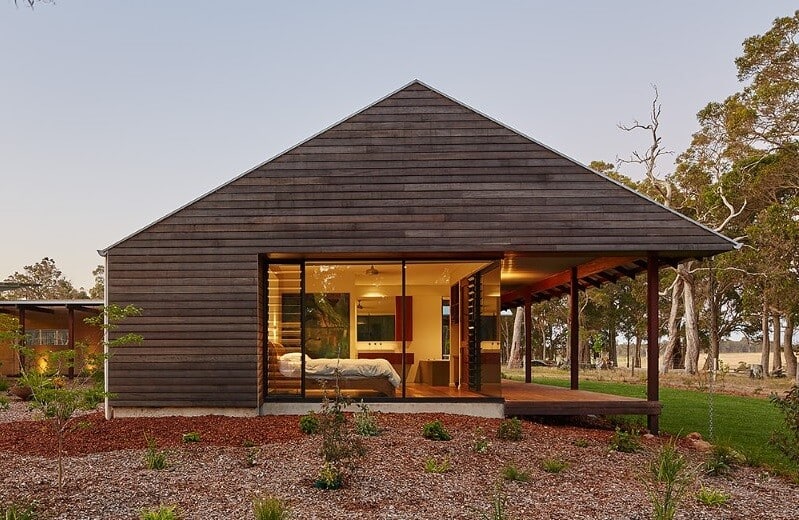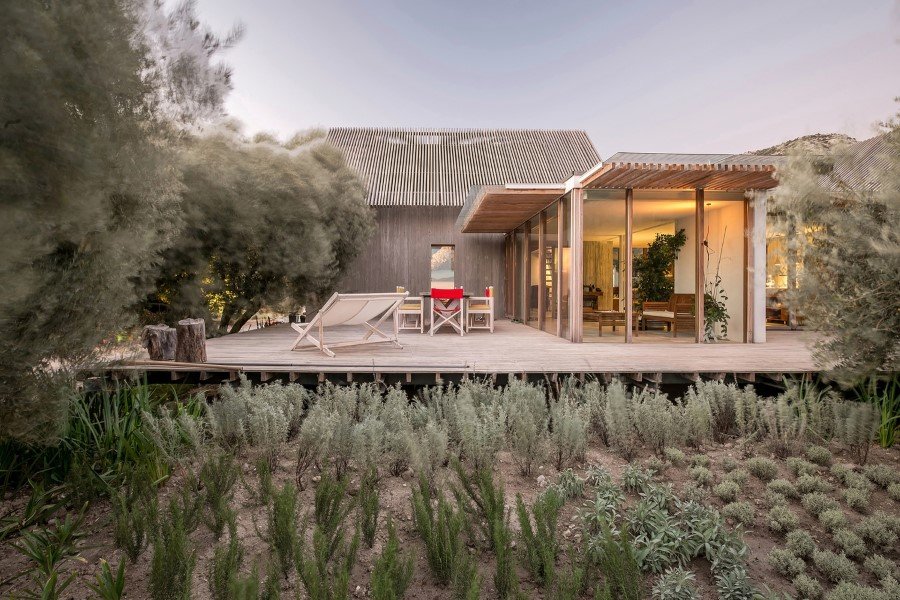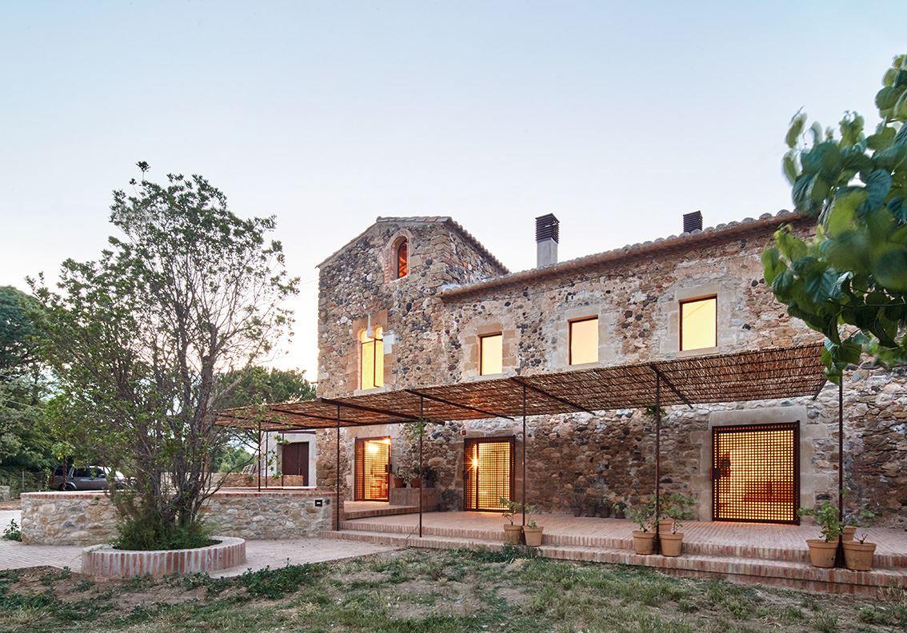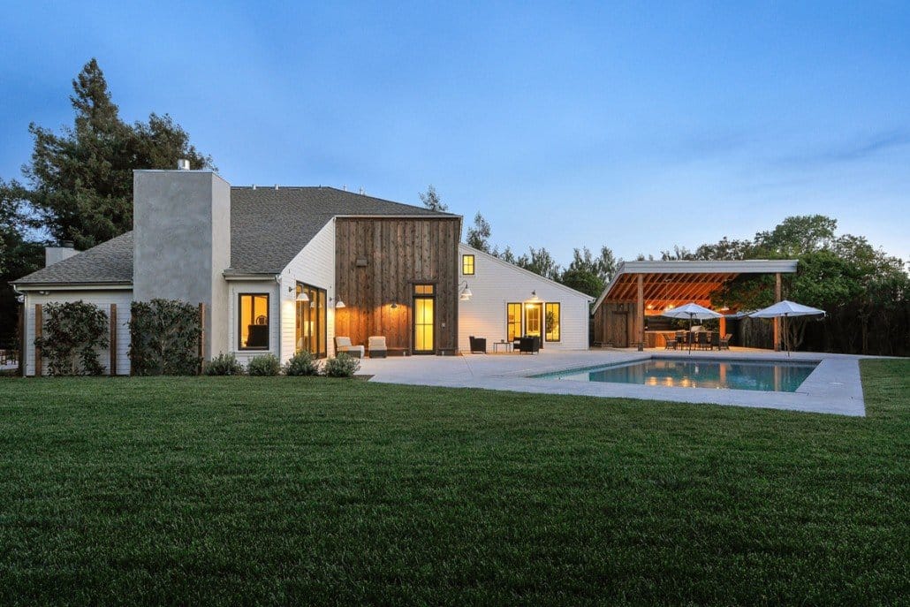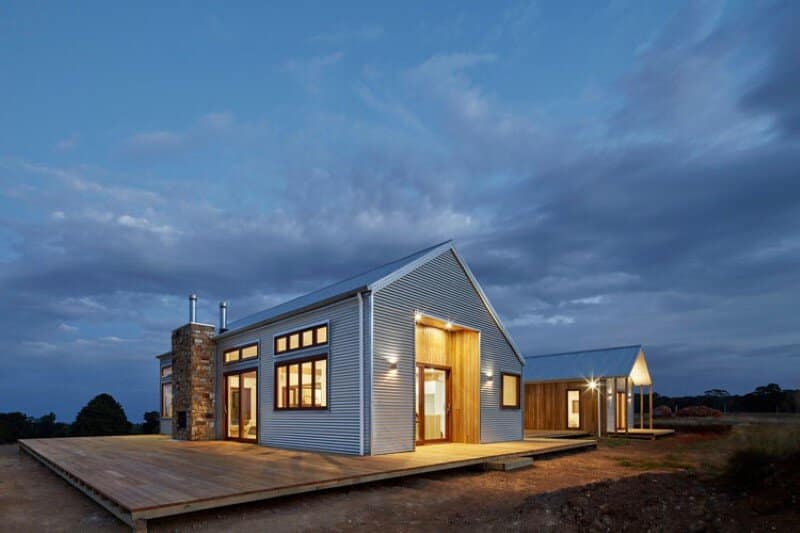Gavarres Weekend Home – Spectacular Renovation of an Old Farmhouse
Project: Gavarres Weekend Home Architects: Co Govers, Joana Ramalhete / Zest Architecture Energy Consultant: JNé Saloma Structural Engineer: MSEnginyeria.com Project: Gavarres Weekend Home Location: Les Gavarres, Girona, Spain Surrounded by cork oak forests, the Gavarres Weekend Home rests on a hill…


