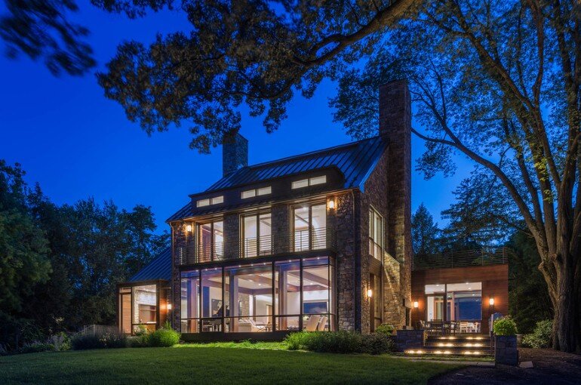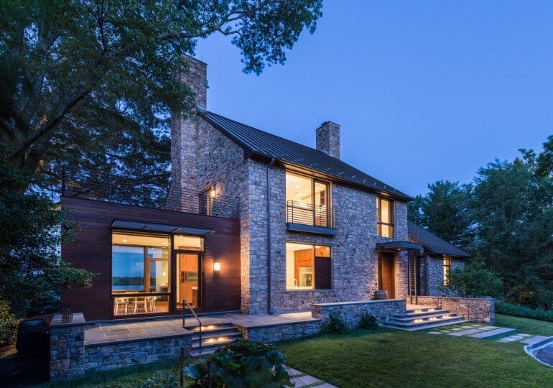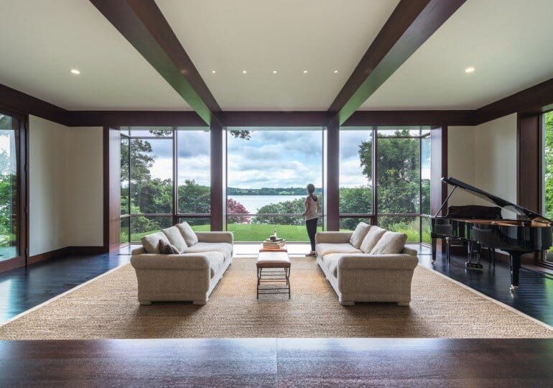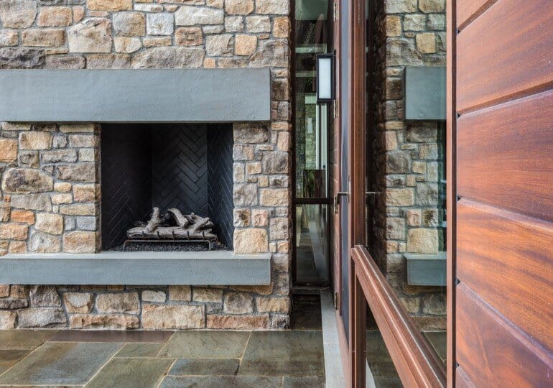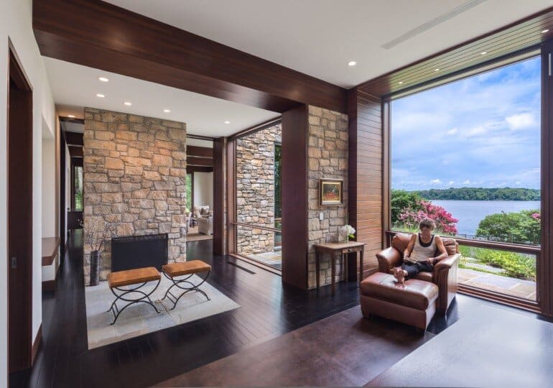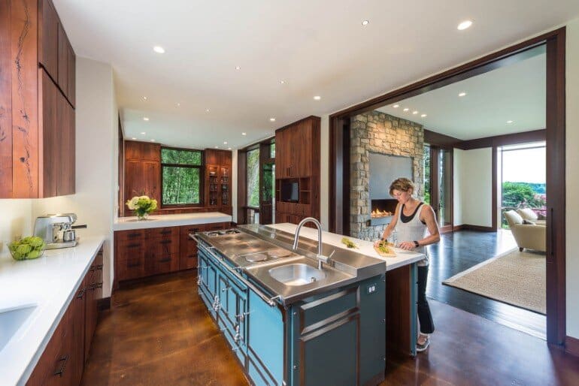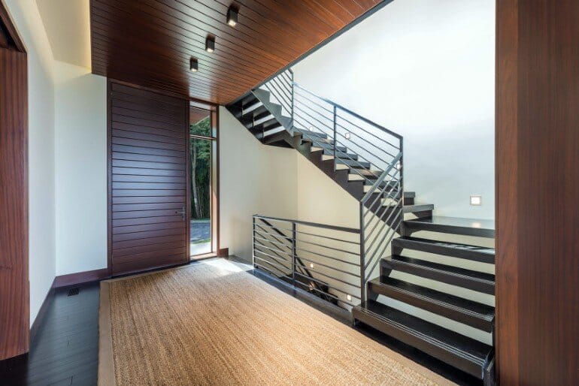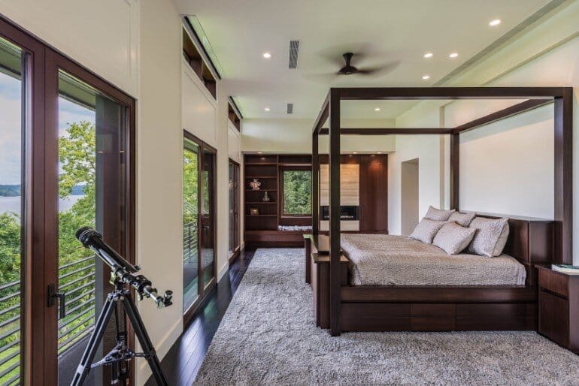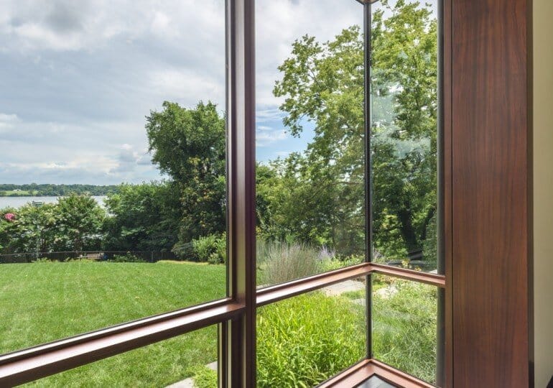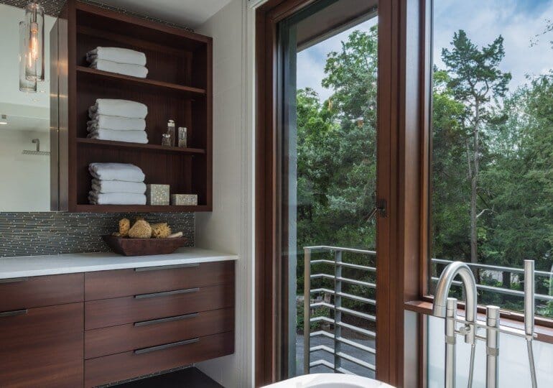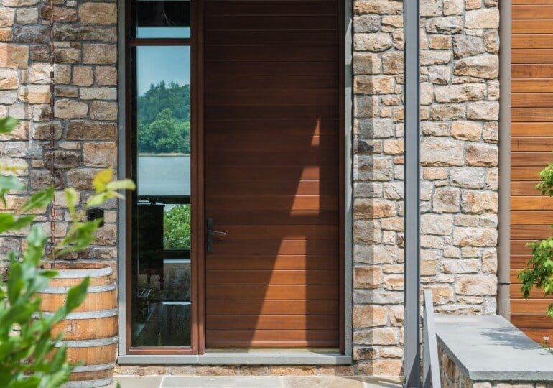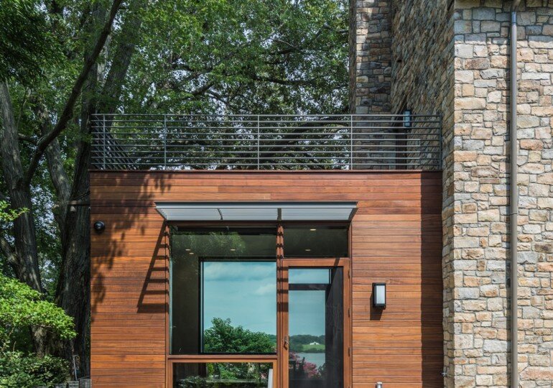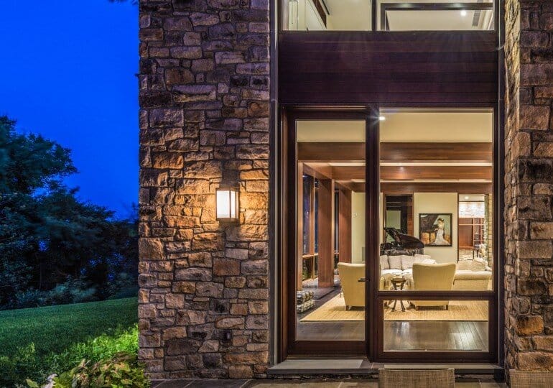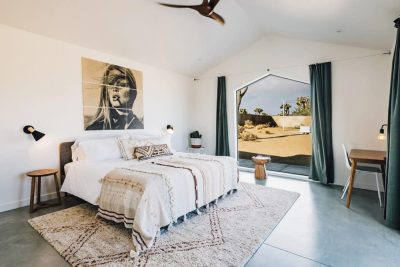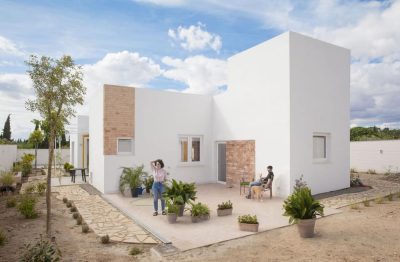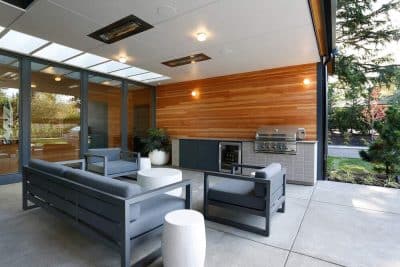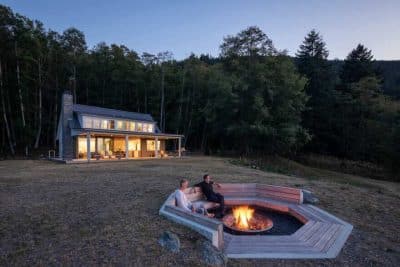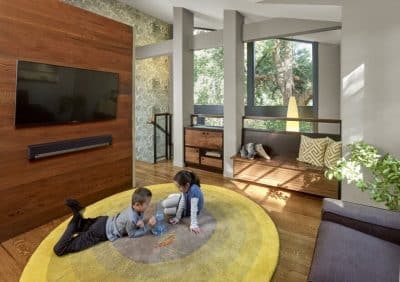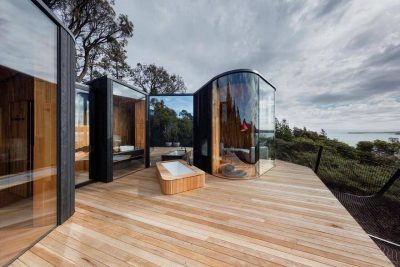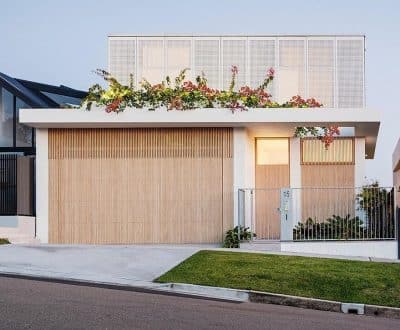Alexandria Residence was designed and completed by Cox Graae + Spack Architects, in Alexandria, Virginia, USA.
Located south of Old Town Alexandria, the new stone and mahogany house is located on a sloped site overlooking the Potomac River. Alexandria Residence evokes the traditional farmhouses that were once found in this area. Although the forms are traditional, the spaces and detailing are of today. This contemporary interpretation of a simple gable roof house has the recognizable massing of the past. Linking the two stone ‘houses’, one large and one small, are one-story glass and mahogany volumes.
Floor to ceiling windows along the riverside of the house offer dramatic views of the river and farmland beyond. Interior spaces connect to stone terraces, roof deck and balconies, each with its own perspective on the tranquil site, and a view of the farm on the far bank. A large living dining area and adjacent gourmet kitchen and breakfast room open to a stone terrace with an outdoor fireplace. The study has a separate terrace facing the river. Roof decks above the one-story portions of the house create a quite outdoor retreat from the second floor Master Suite. A guest suite at the lower level also opens to a separate patio.

