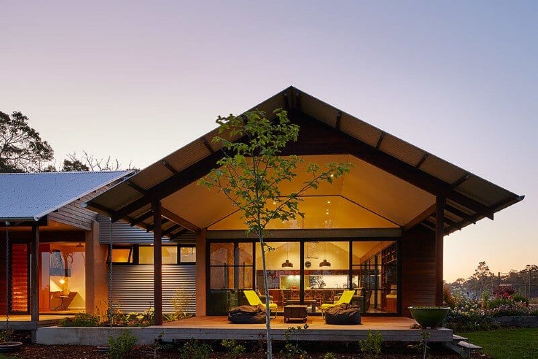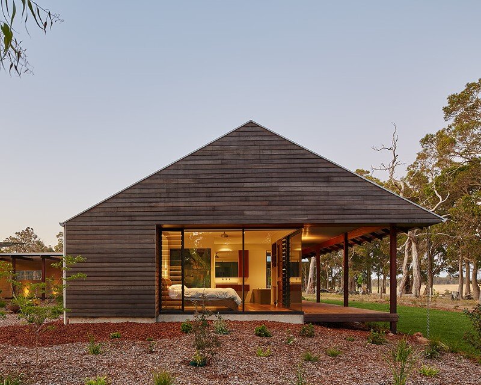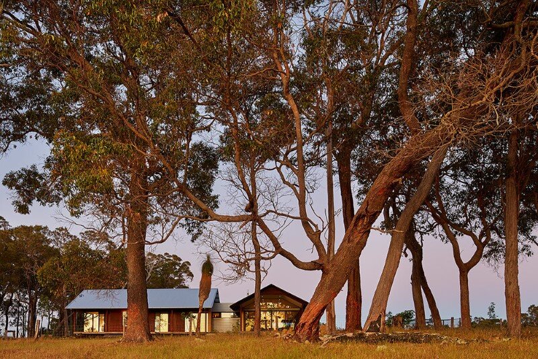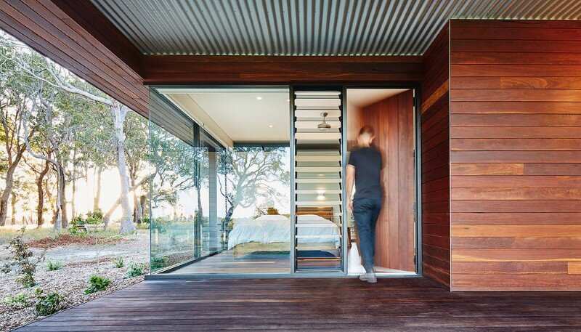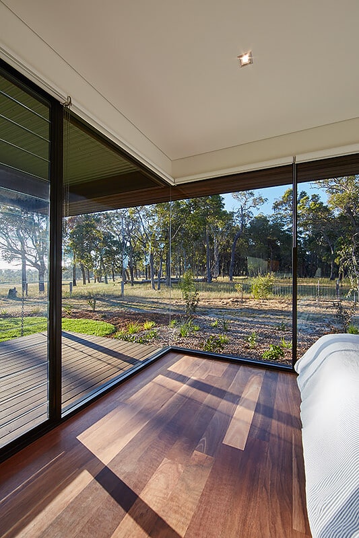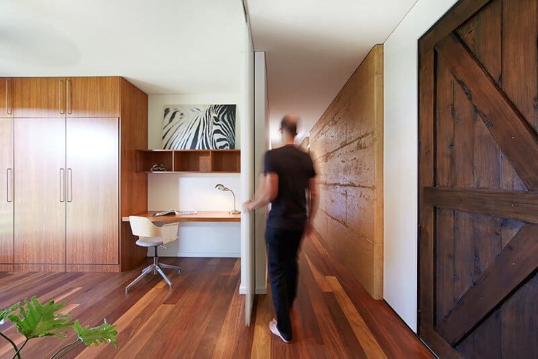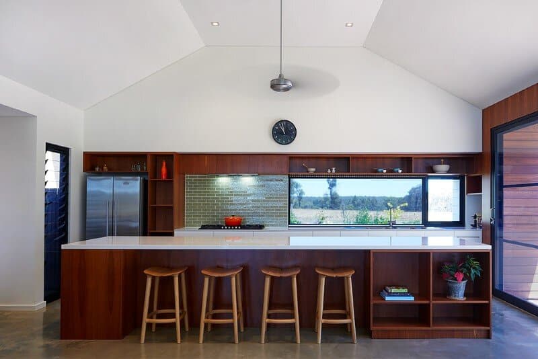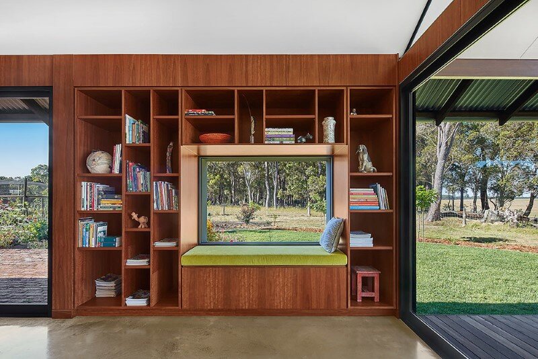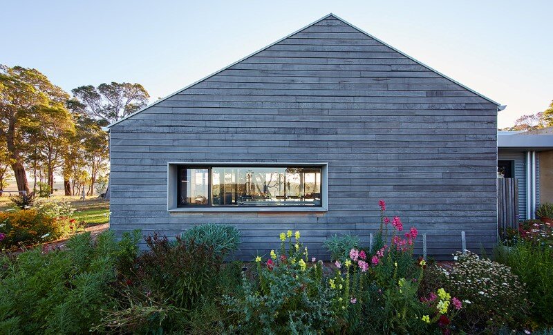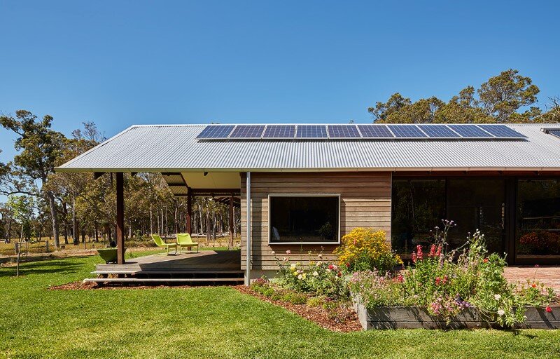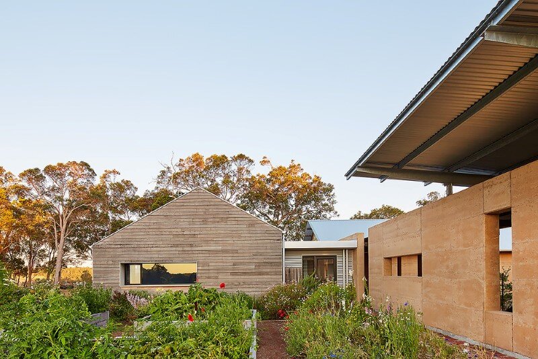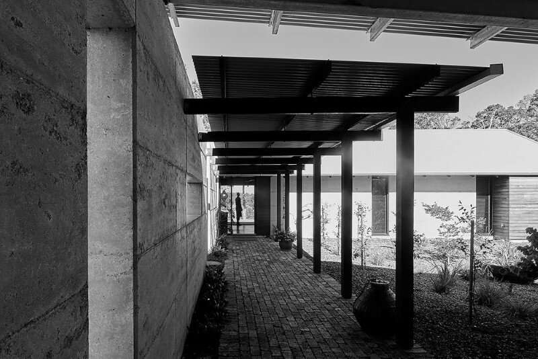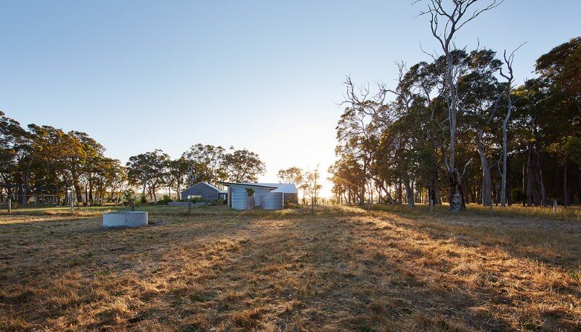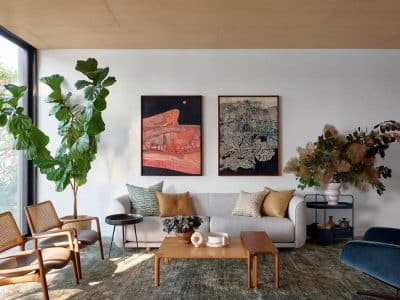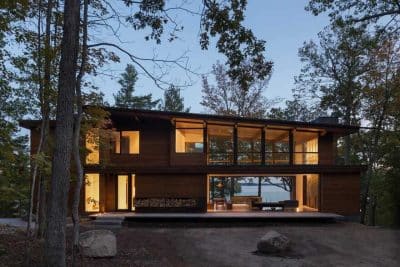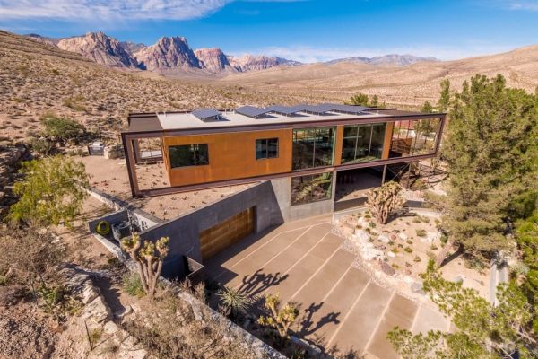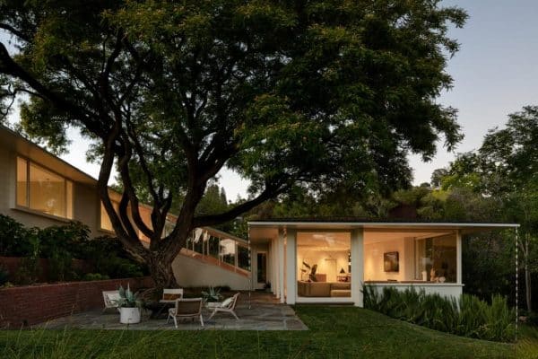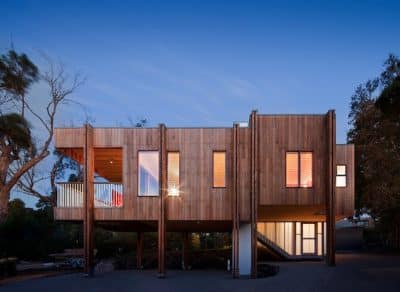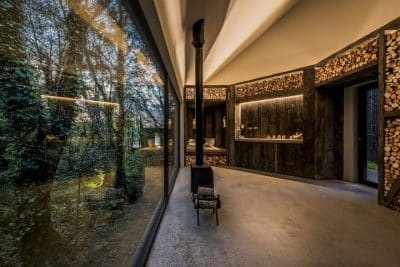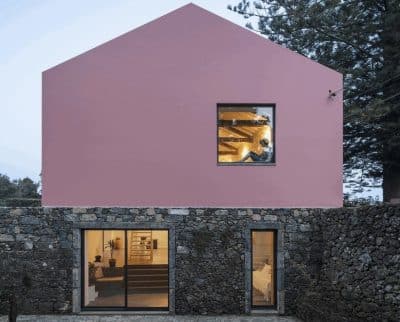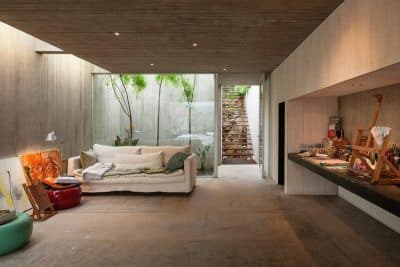Project: Modern Australian Farm House
Architects: Archterra Architects
Location: Margaret River, Western Australia
Photographer: Douglas Mark Black
This modern Australian farm house was designed by Archterra Architects in Margaret River, Western Australia.
Description by Archterra: This house sits along a ridge between sections of remnant jarrah bushland on a working cattle farm. The project aims to satisfy the owners requirements of a house with pitched roof and traditional farm house verandah wrapped into a contemporary home.
A primary outlook across paddocks to the east and a need to maintain a passive solar orientation to the north, generated a T shaped plan response. The living pavilion is orientated north, whilst the sleeping areas align east-west. Morning sun is moderated on the sleeping pavilion by the traditional verandah to the east whilst a thick rammed earth wall to the west ensures the thermal-lag effect of the earth wall keeps internal spaces cool into the late afternoon. Narrow louvre windows on this west elevation funnel cooling SW breezes through the house and present a minimal surface for afternoon sun to penetrate.
A mix of natural, tactile materials including rammed earth, oiled timber cladding, flooring and structure are contrasted with man-made materials of plasterboard, galvanised steel and corrugated metal cladding.
A 2kW solar array, evacuated tube solar hot water heater and blackwater recycling system compliment the passive solar design of the house. This modern Australian farm house had a life cycle assessment carried out by etool and achieved an overall GOLD rating.

