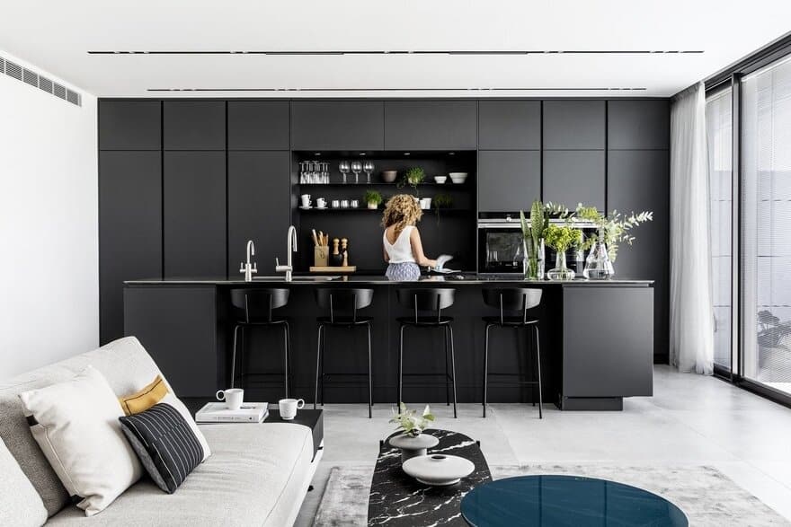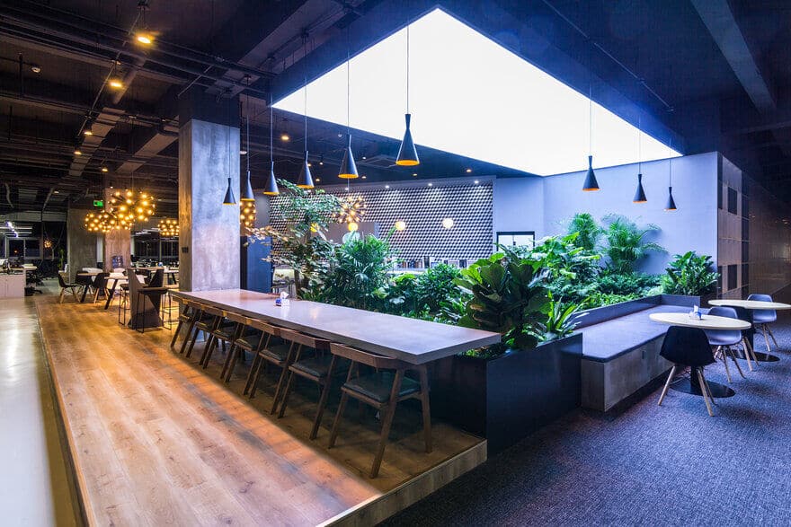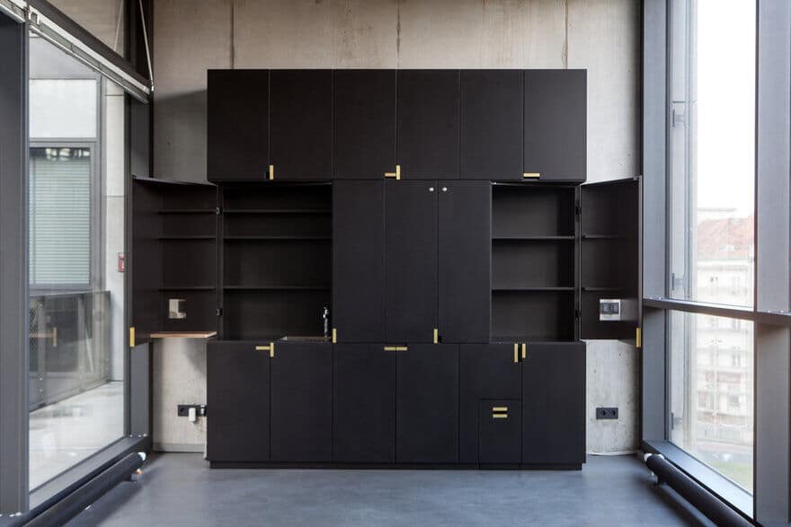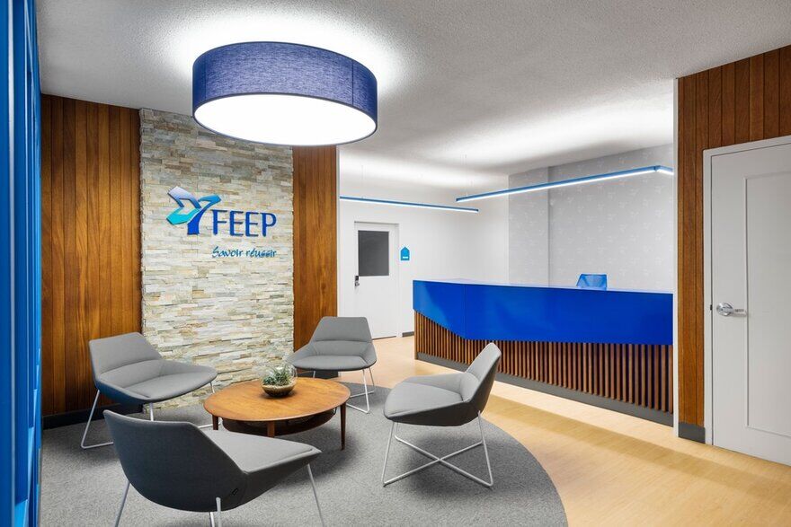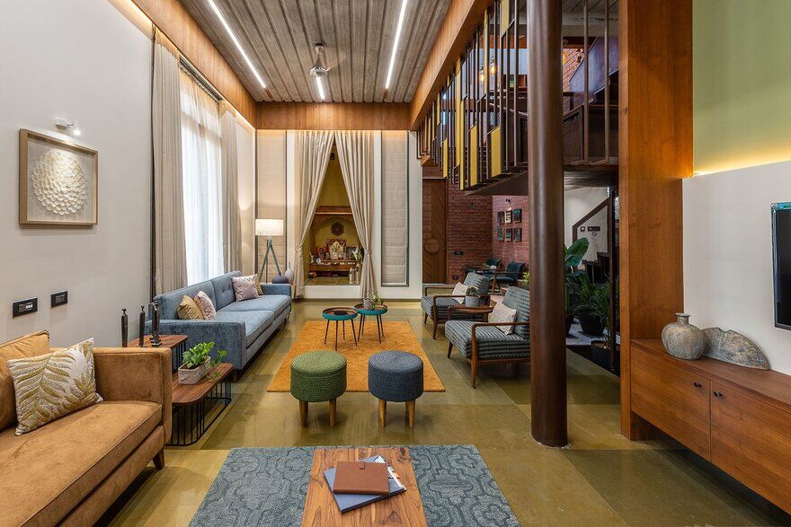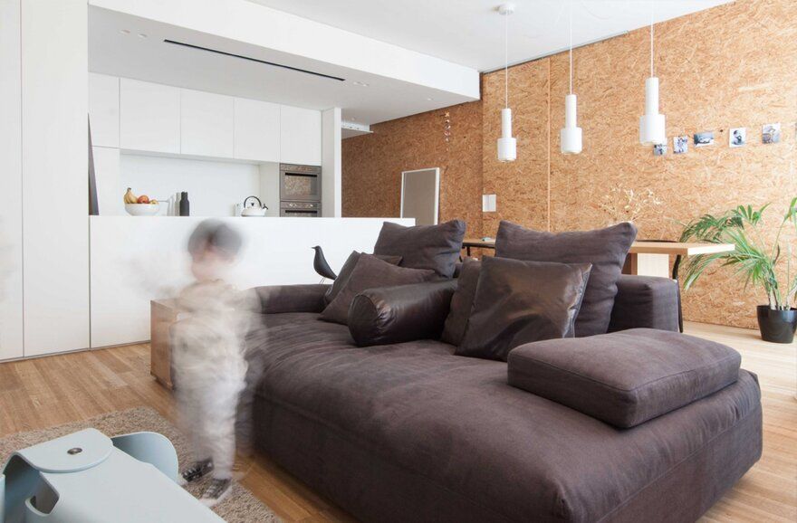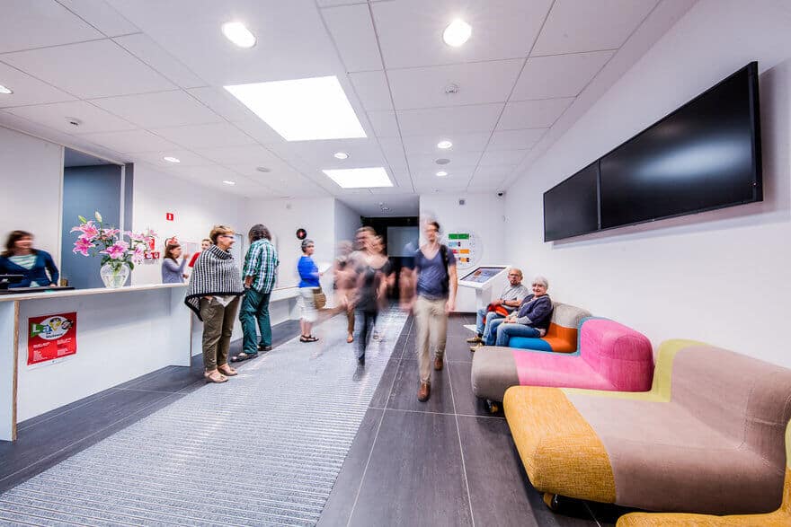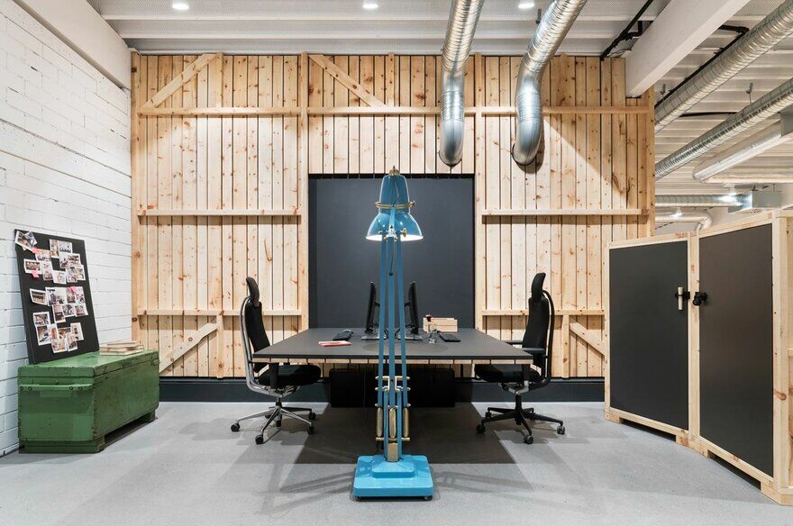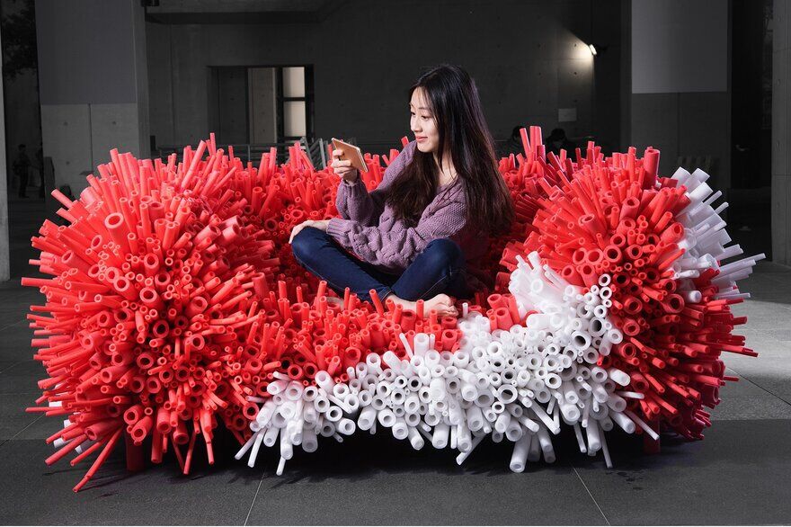Fifty Shades of Gray Apartment in Tel Aviv by Maya Sheinberger
Maya Sheinberger Interior Design Studio recently completed this 120 square meter apartment in the heart of the northern neighborhood of Tel Aviv. The apartment was designed and customized to the requirements of the clients before the beginning…

