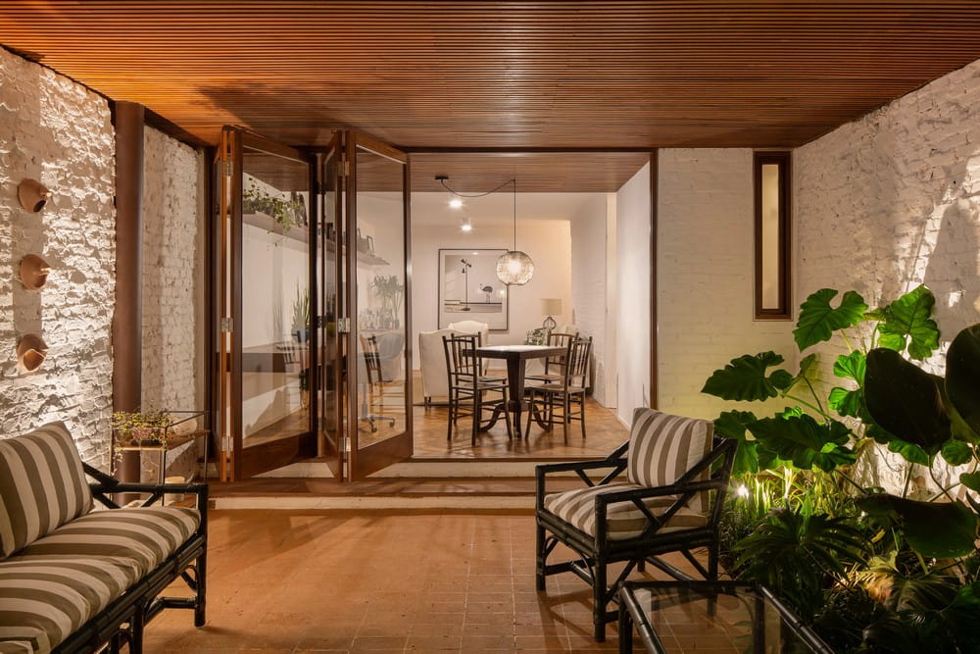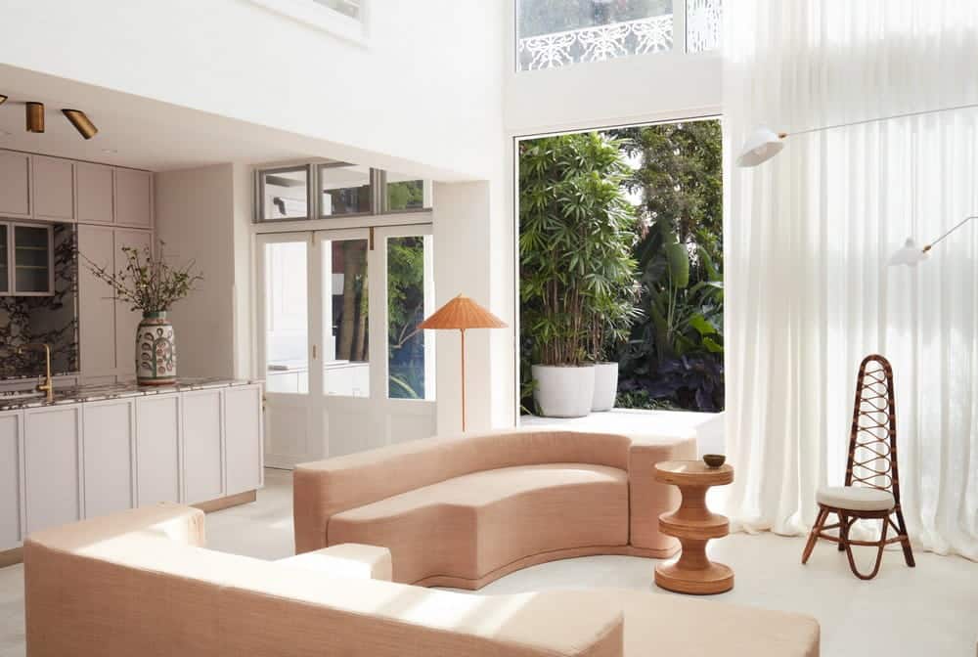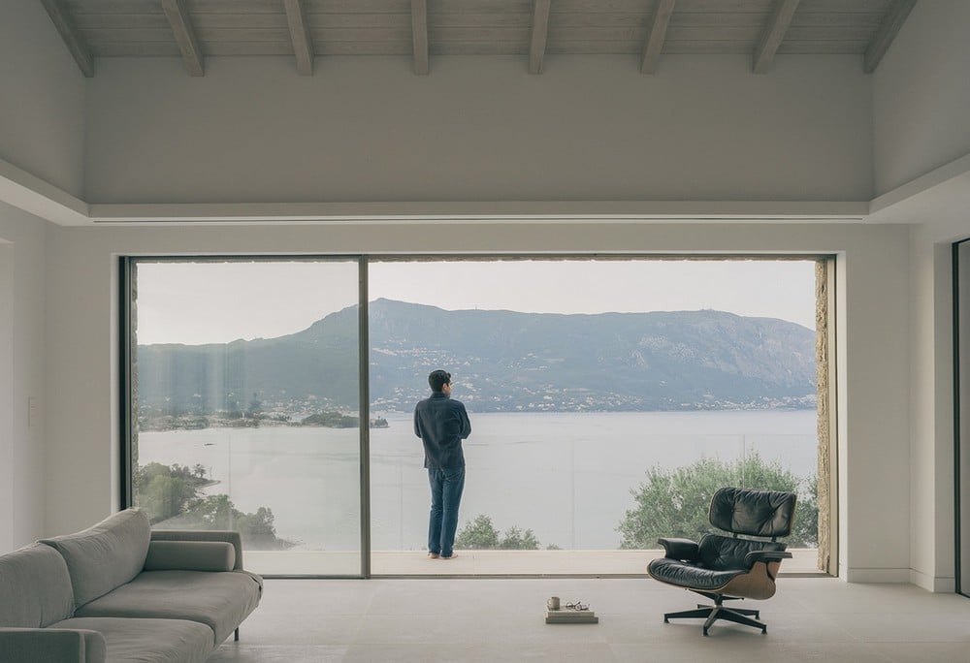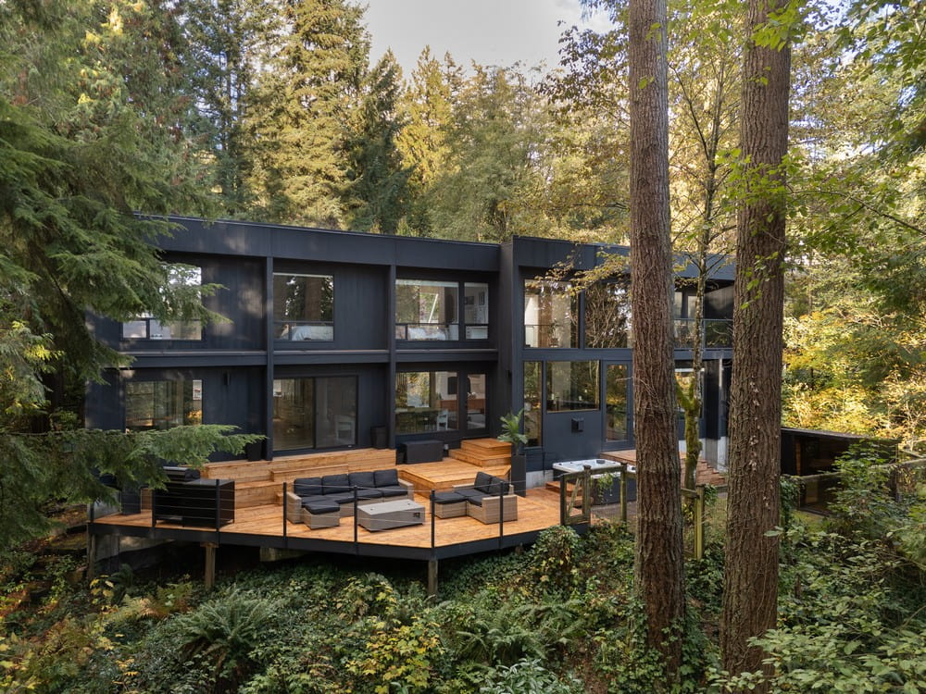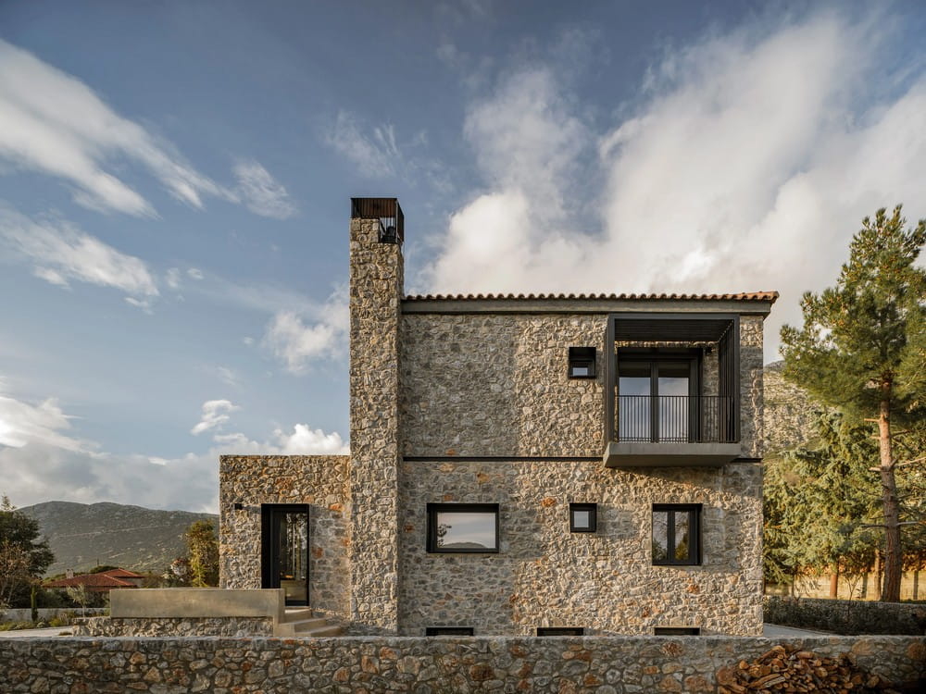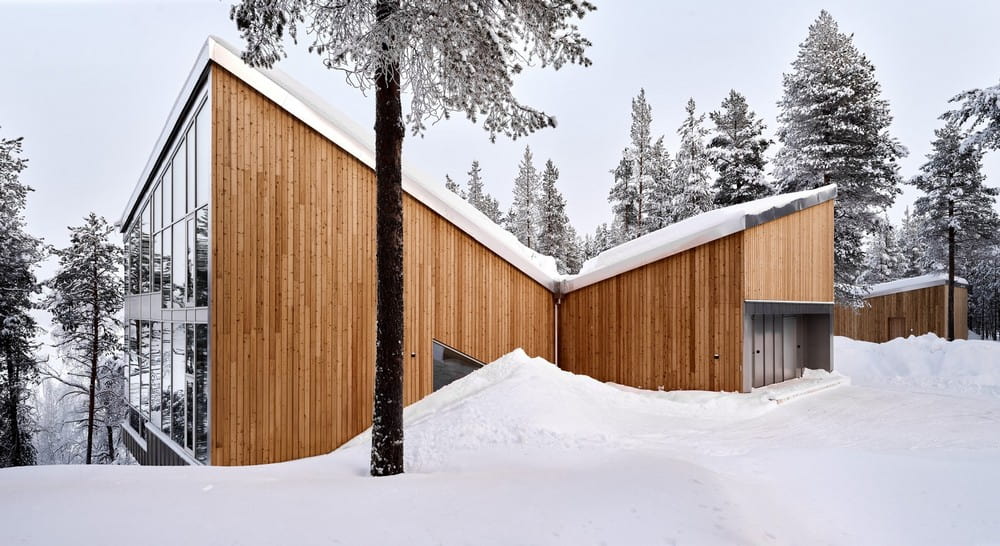Casa Maria Rosa / VAGA Arquitetura
Renovated by VAGA Arquitetura, Casa Maria Rosa stands as a peaceful retreat in the dense urban fabric of Itaim Bibi, São Paulo. Situated in a village of semi-detached houses, the renovation carefully transformed the existing structure into…

