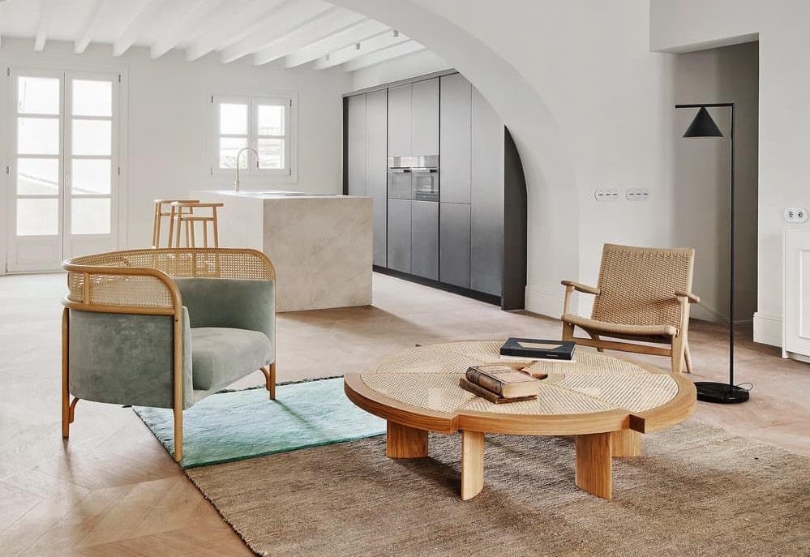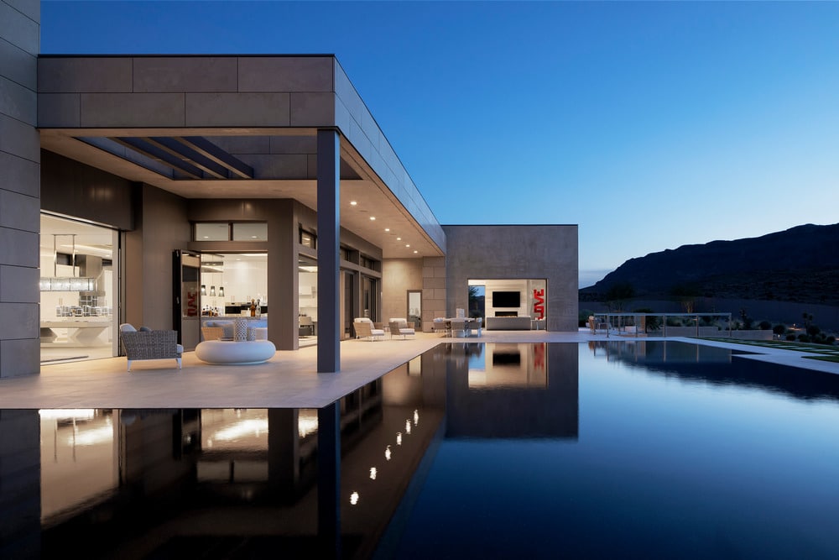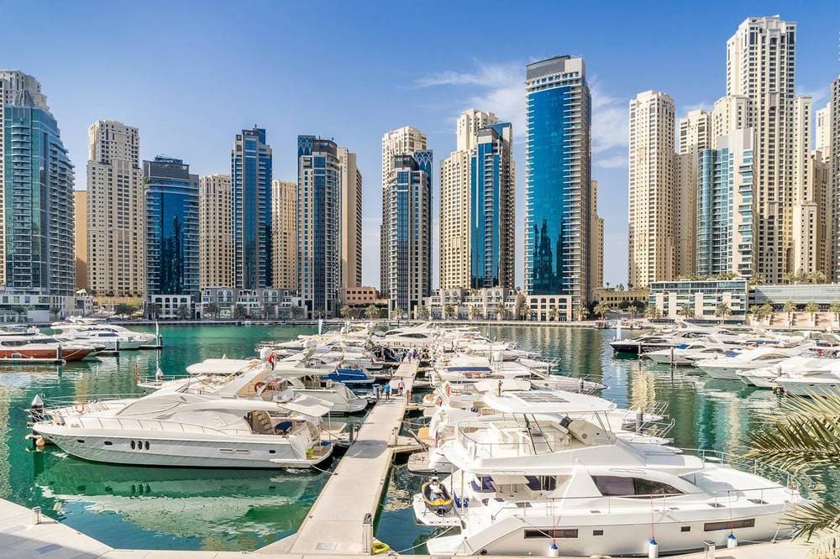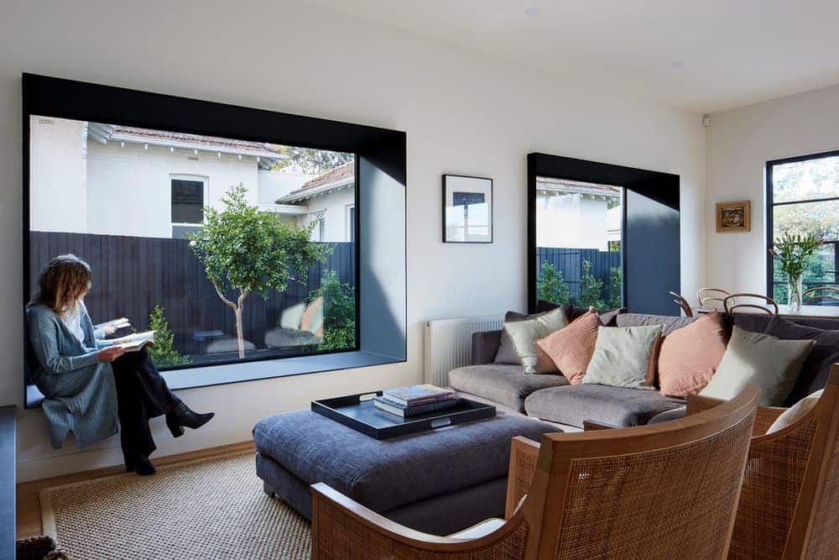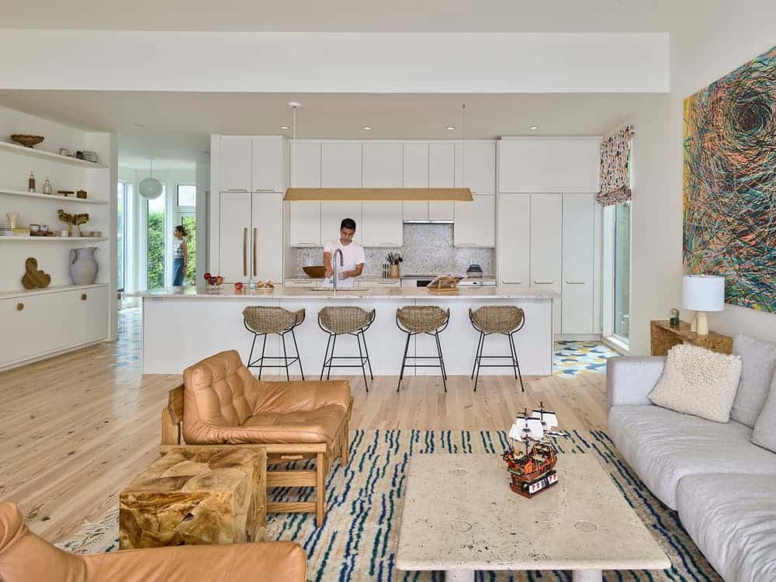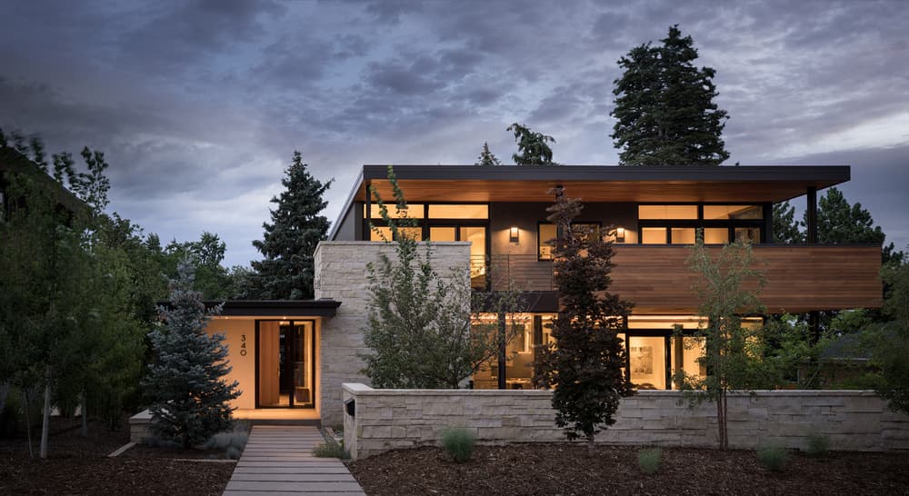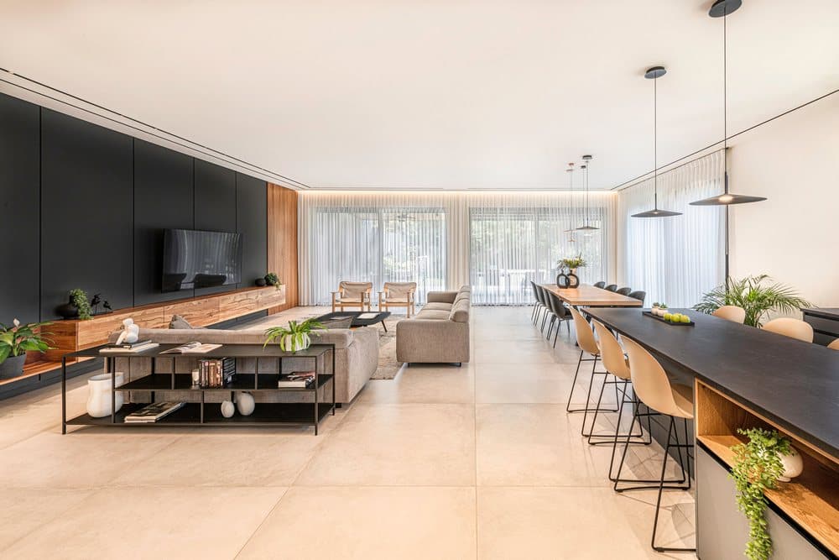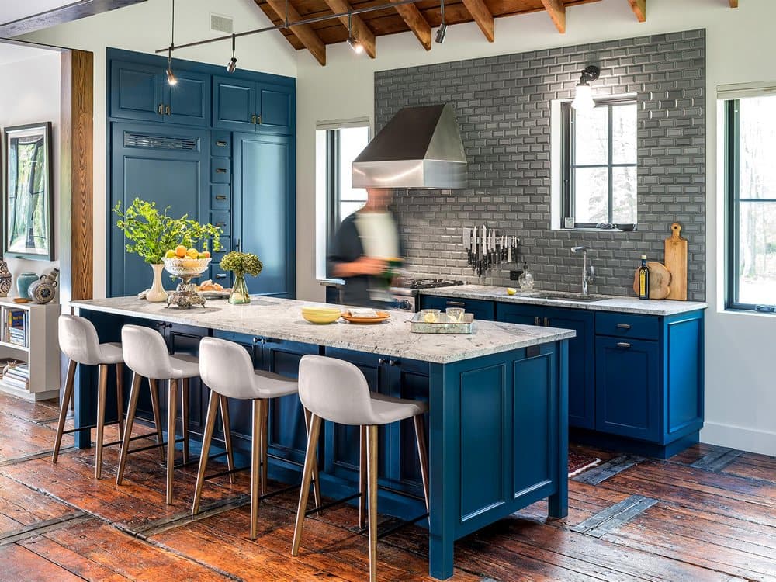Can Santacilia, a Careful Renovation of Two Historic Buildings Located in Palma de Mallorca
Can Santacilia is a 3,300m2 residential building with 15 apartments and common areas. It is a careful renovation of two buildings located in the heart of Palma de Mallorca’s old town.

