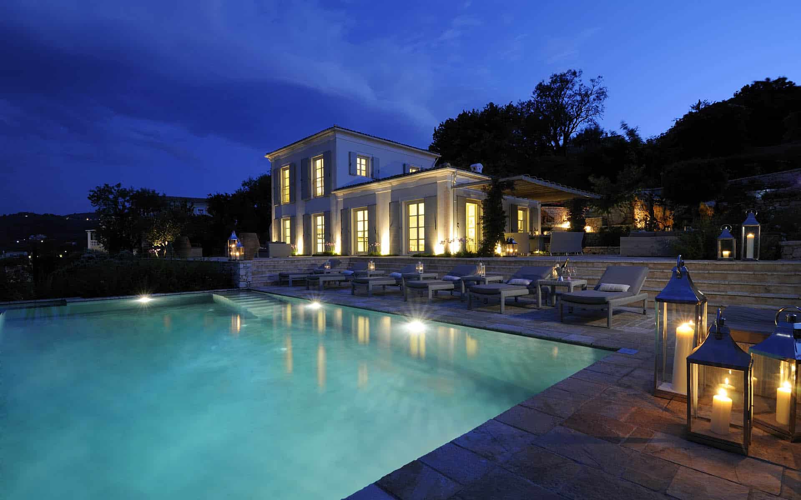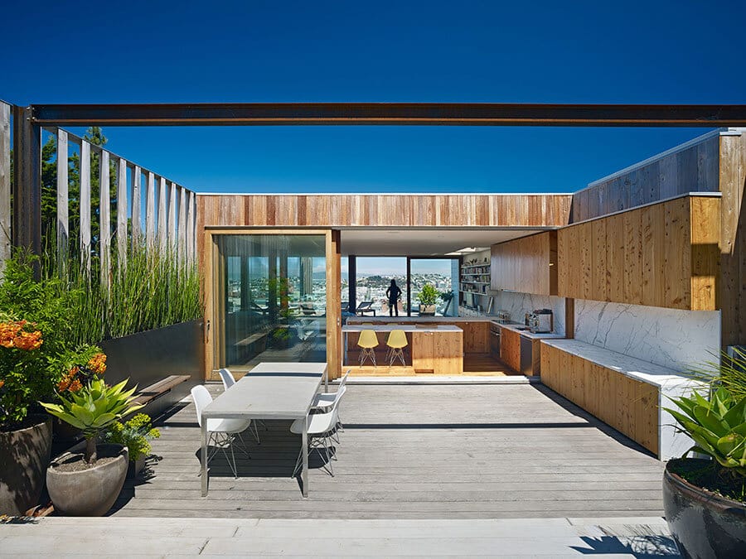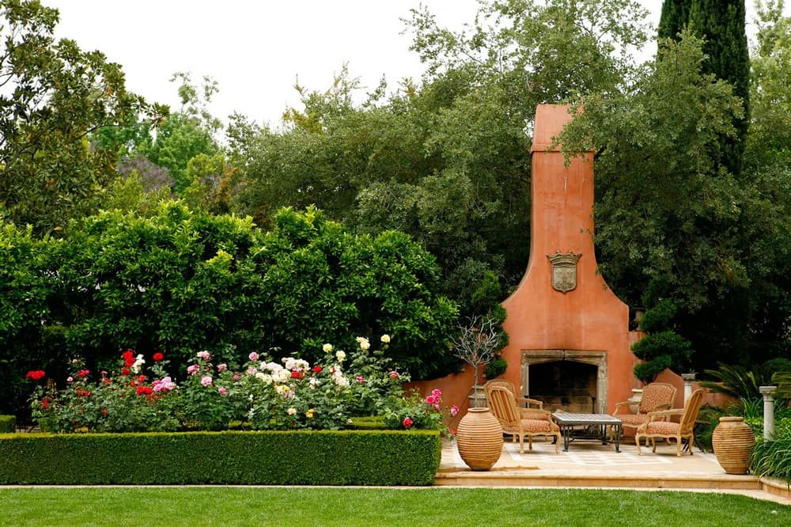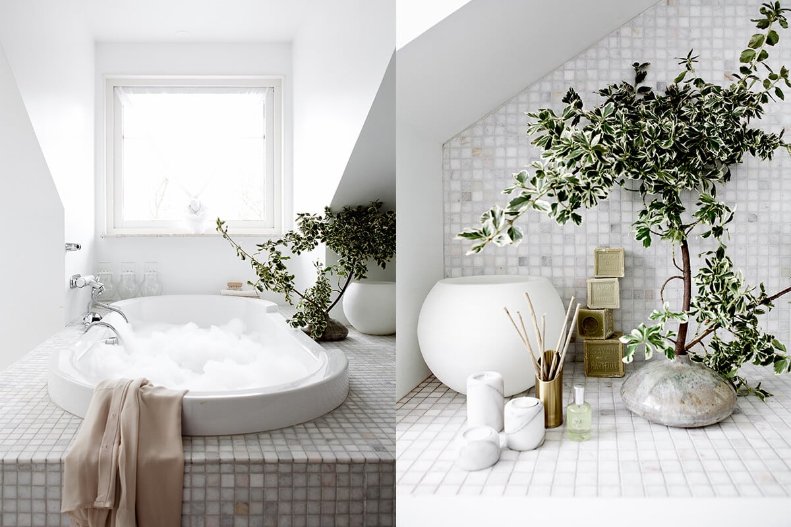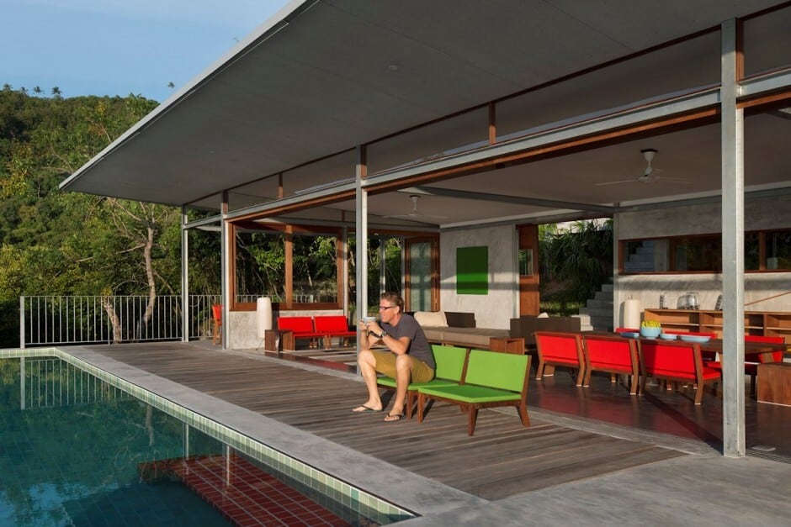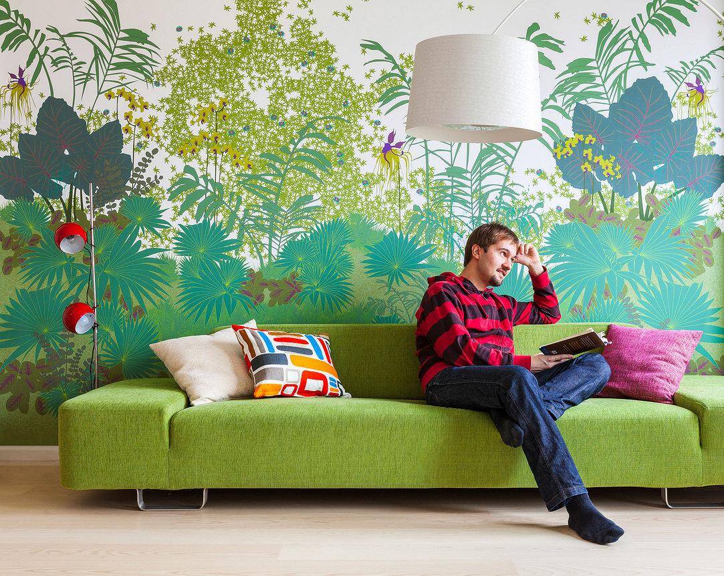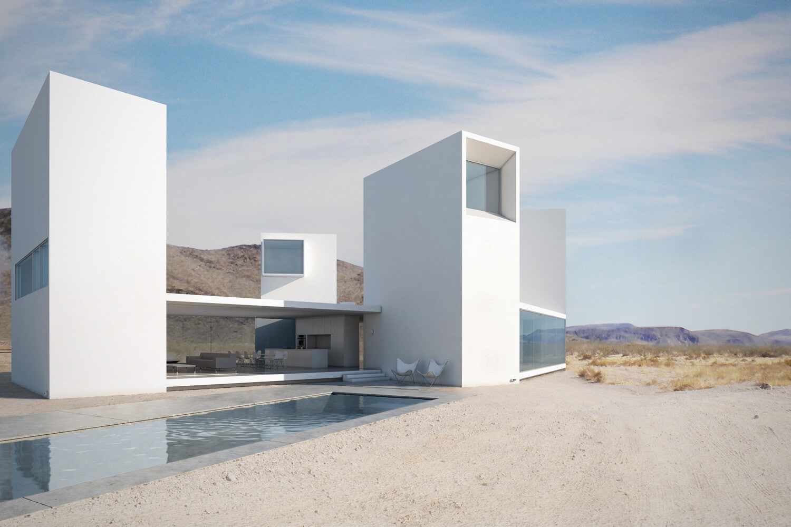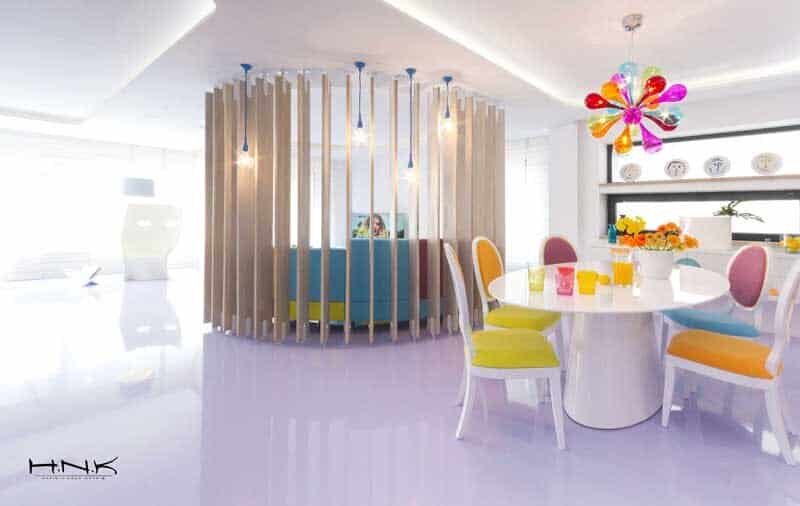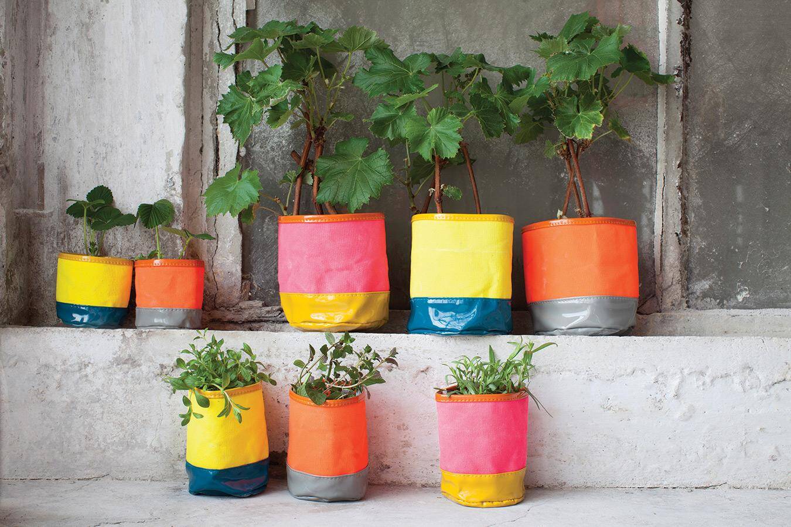Atolikos House, an Idyllic Corner on the Greek Island of Corfu
Atolikos House is a beautiful luxury villa located on the Greek island of Corfu, an idyllic corner that fully benefits of a wild landscape, rocky shores and sparkling ocean. The villa is one of the two properties…

