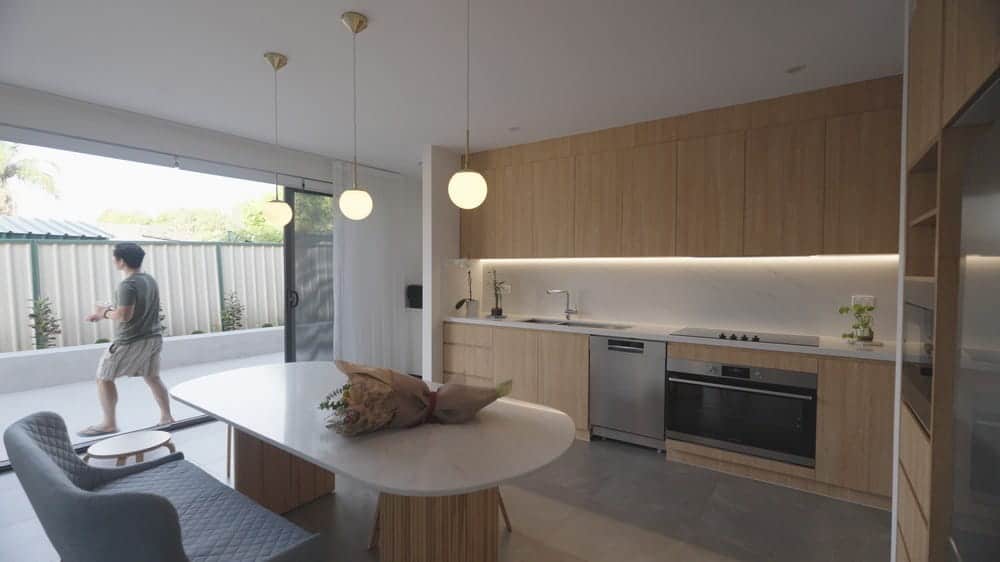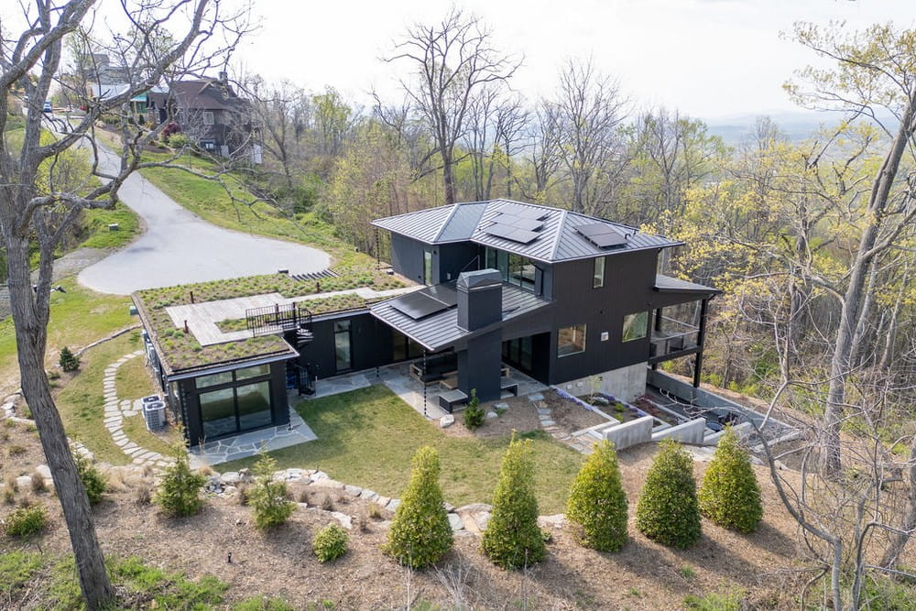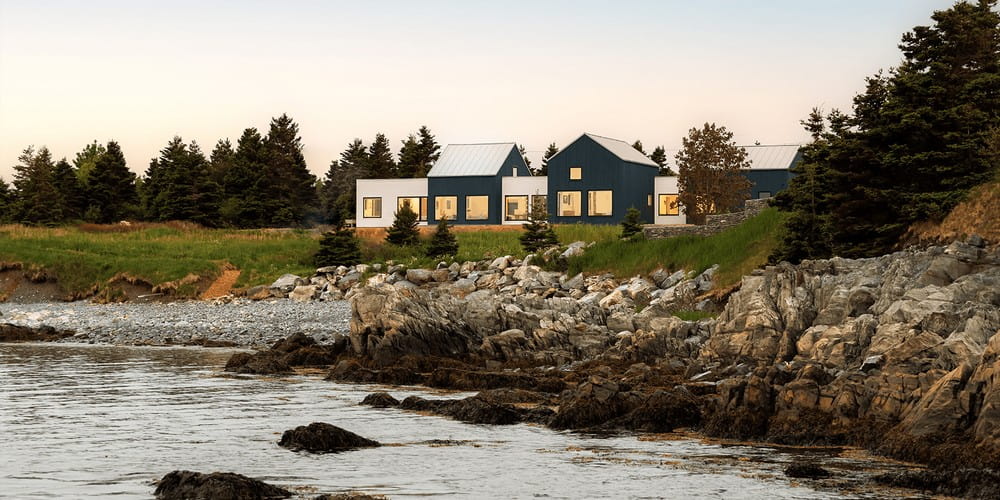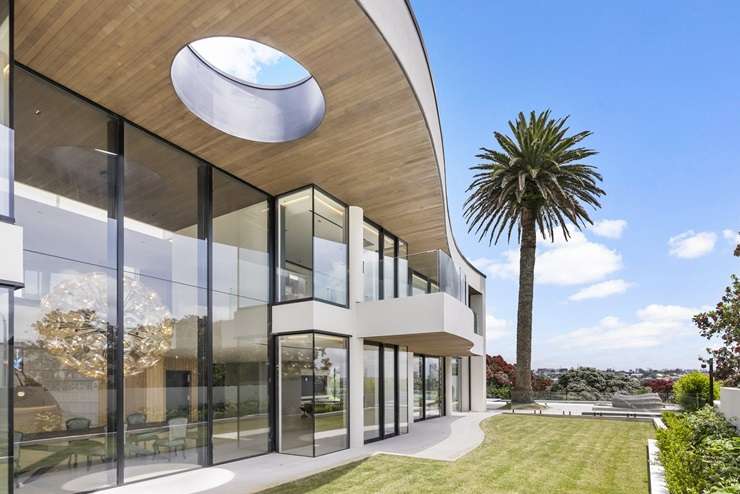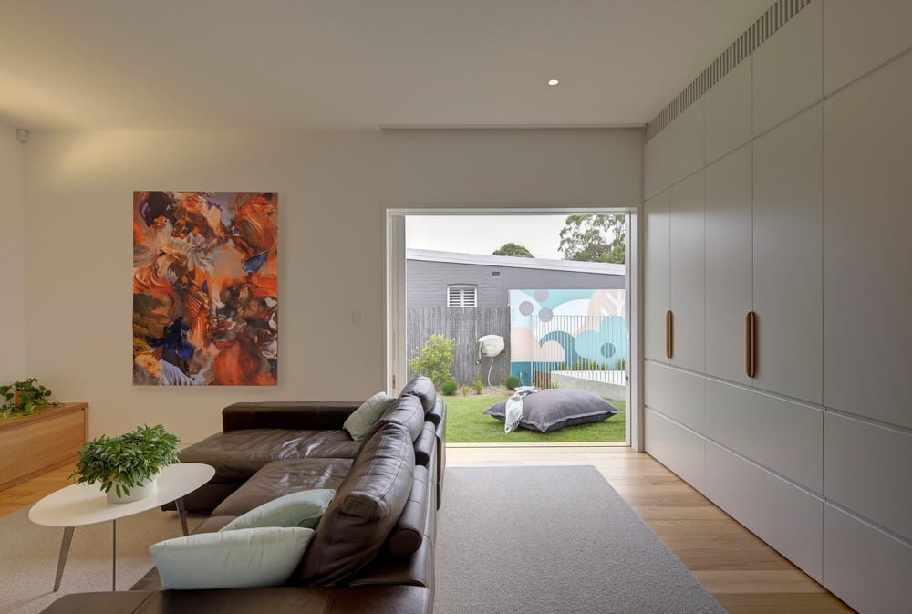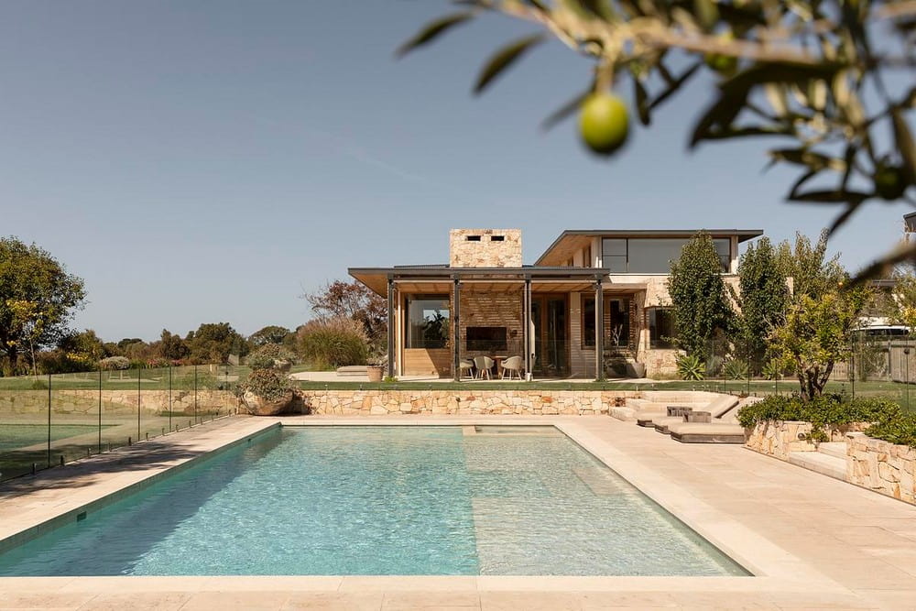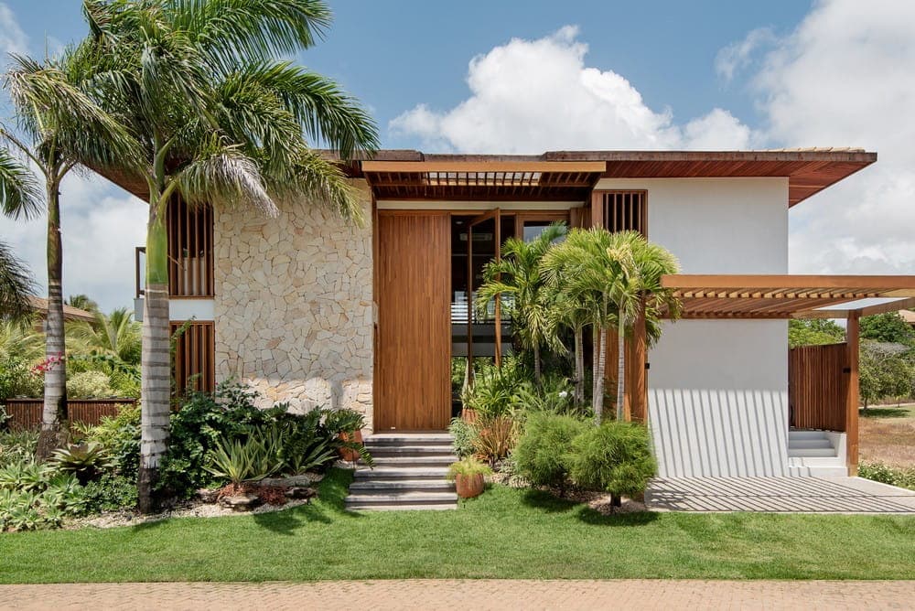Small-site Family Home / Chung Architects
In a city where housing costs continue to climb, Small-site Family Home by Chung Architects shows how thoughtful design can make even the most constrained sites livable, flexible, and full of light. Located on a subdivided lot…

