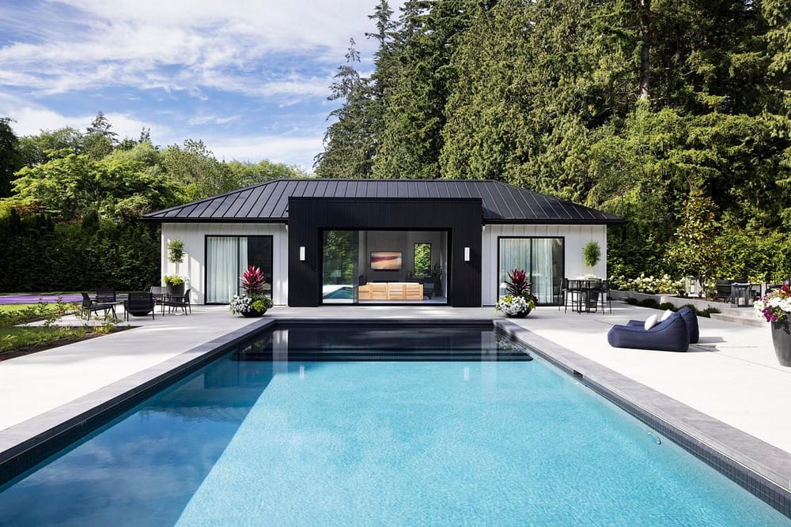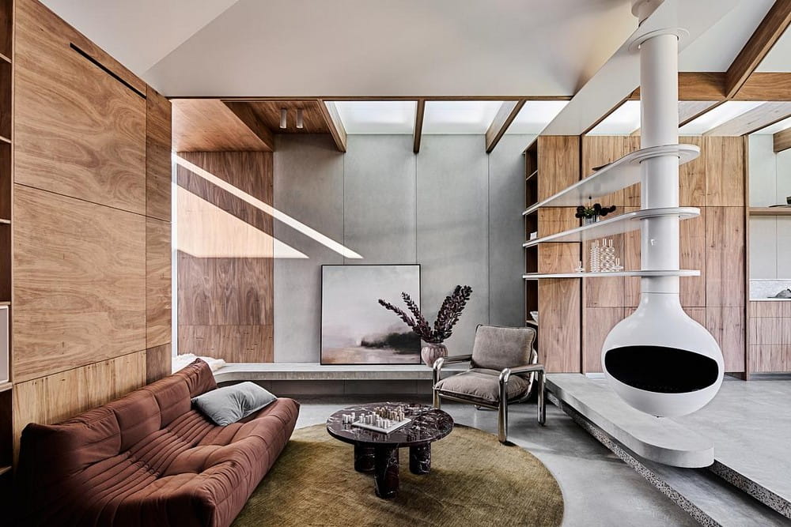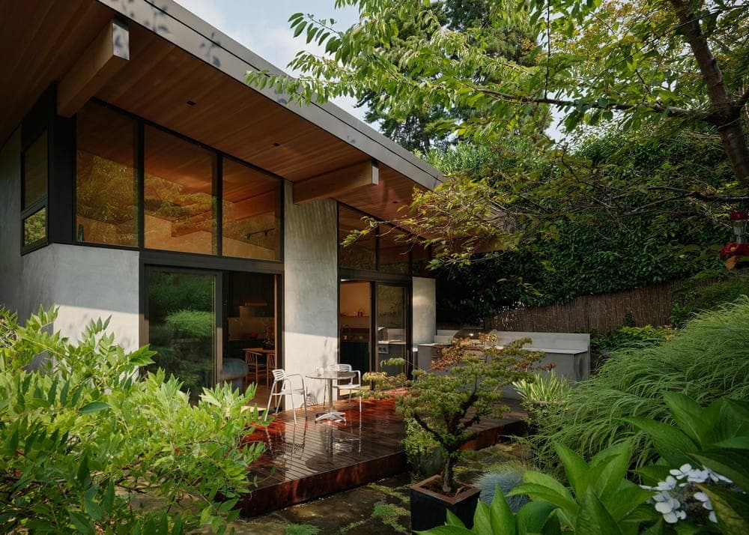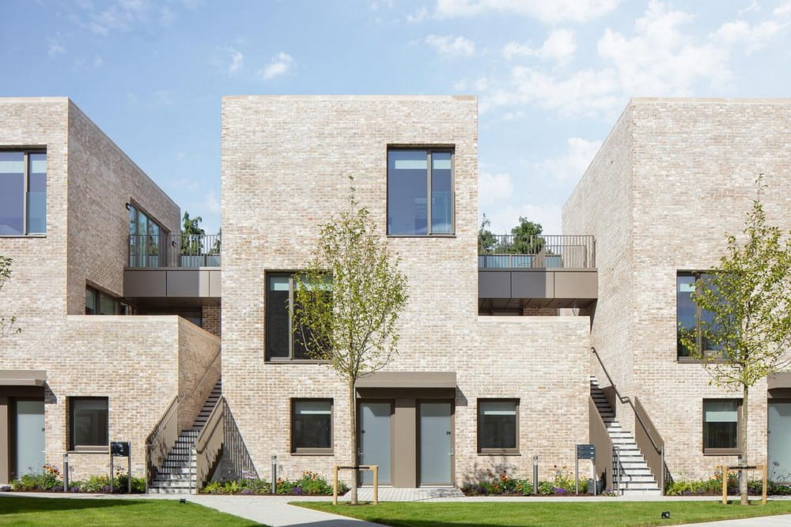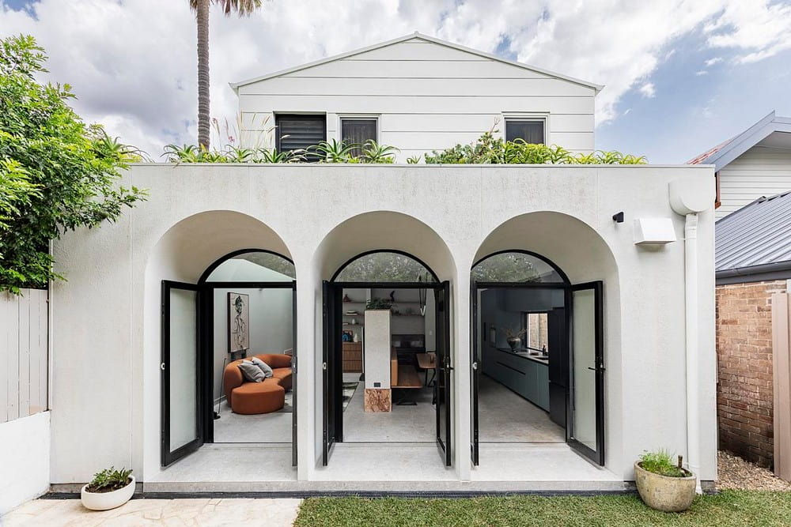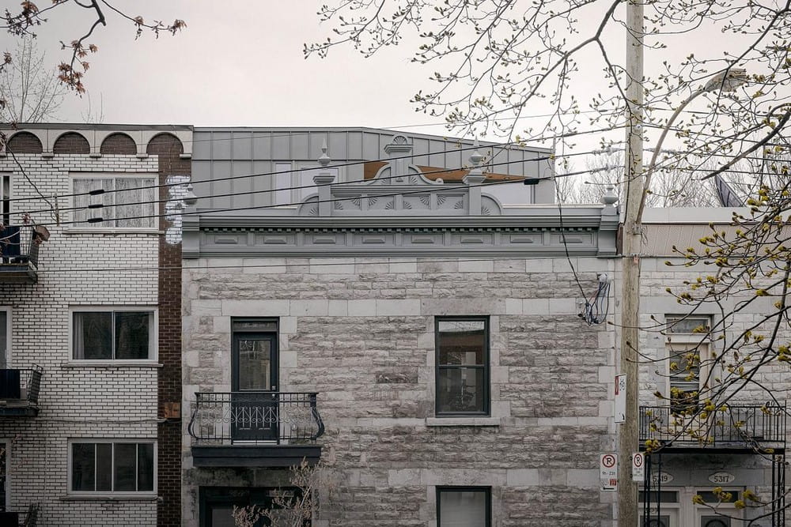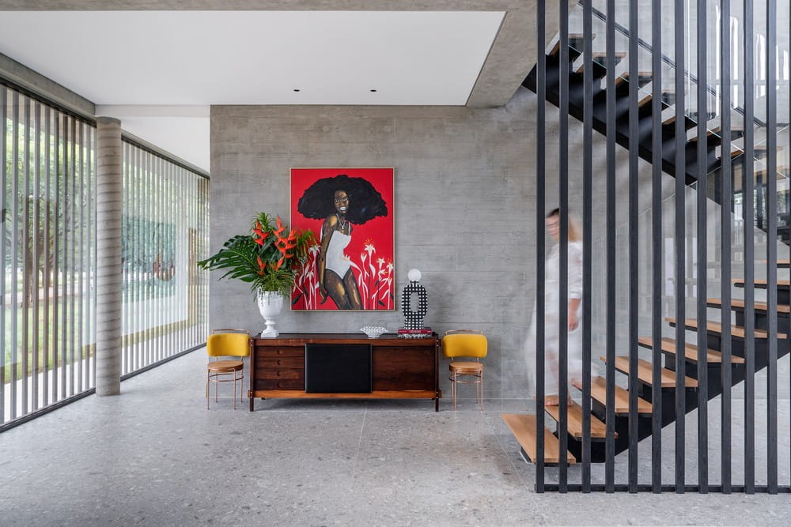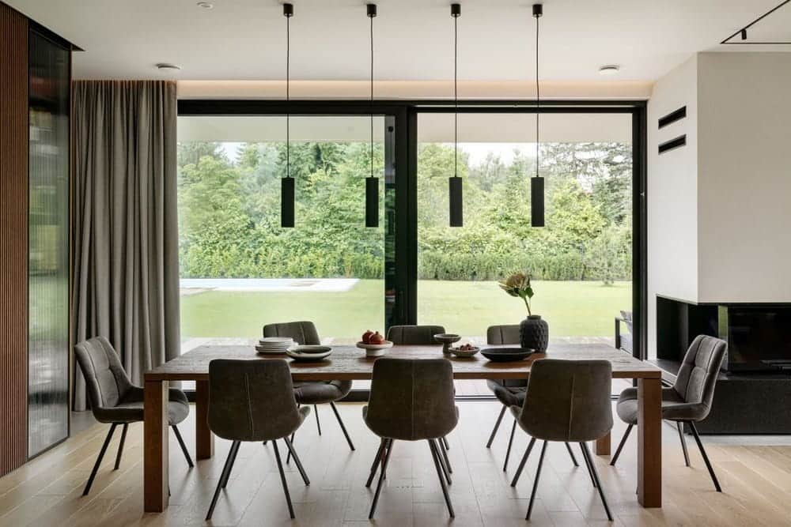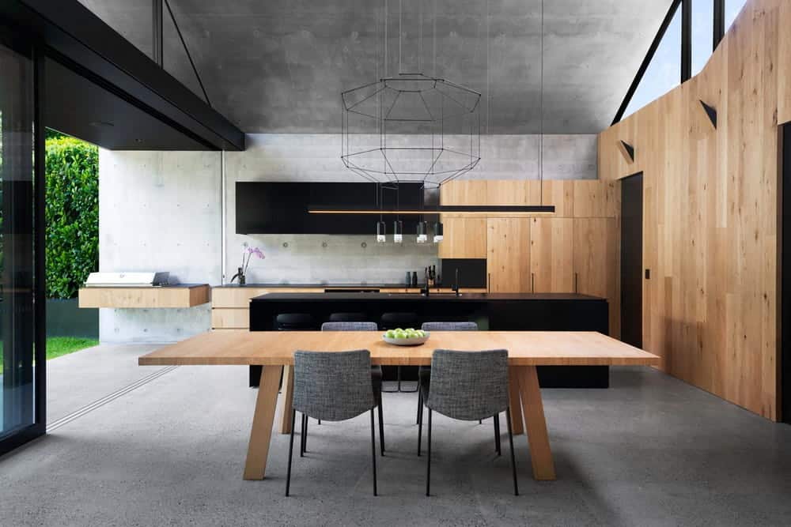Campbell Valley Cabana / Madeleine Design Group
Designed as a natural extension of the Campbell Valley Residence, the Campbell Valley Cabana elevates outdoor living by offering a serene, contemporary retreat. With clean lines and a minimalist aesthetic, this cabana strikes the perfect balance between…

