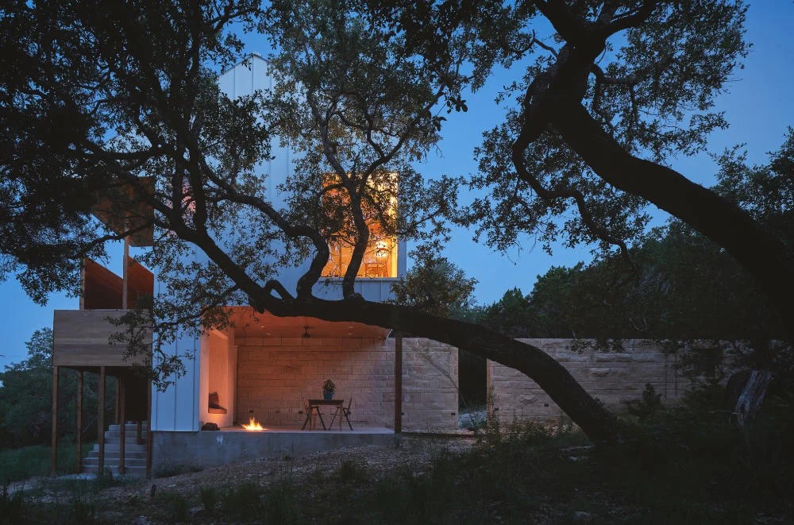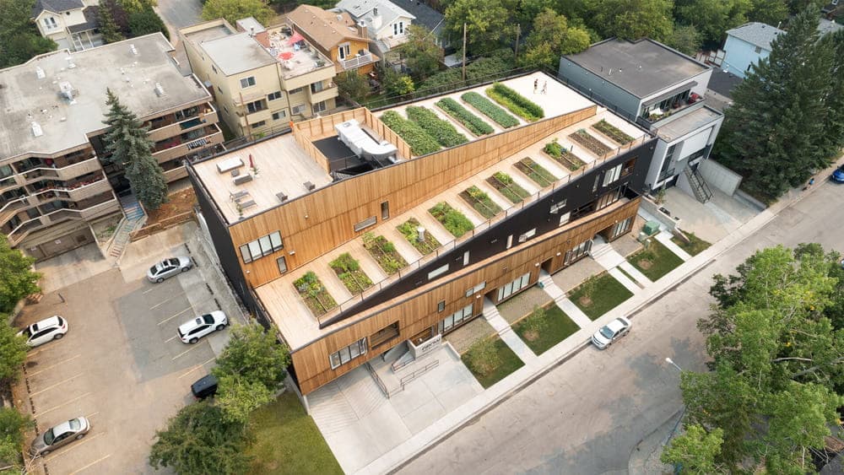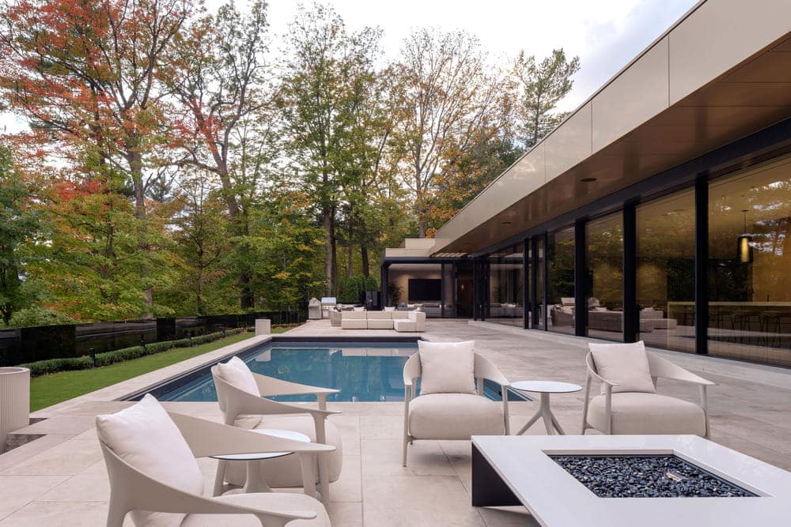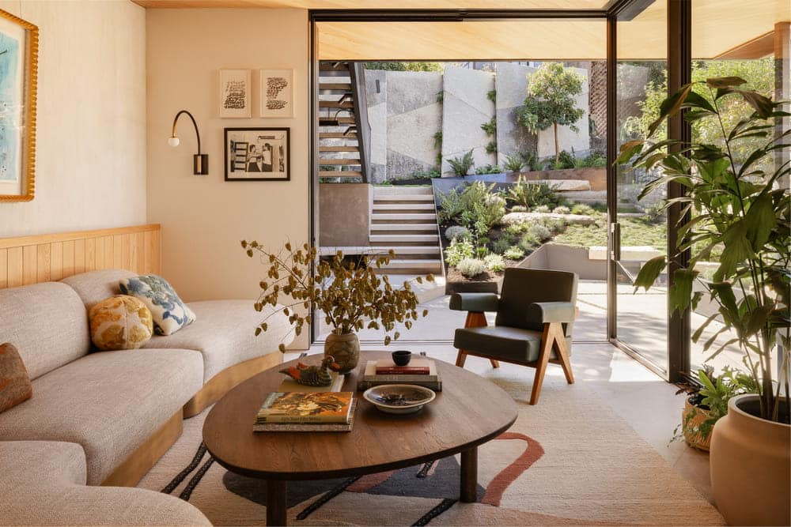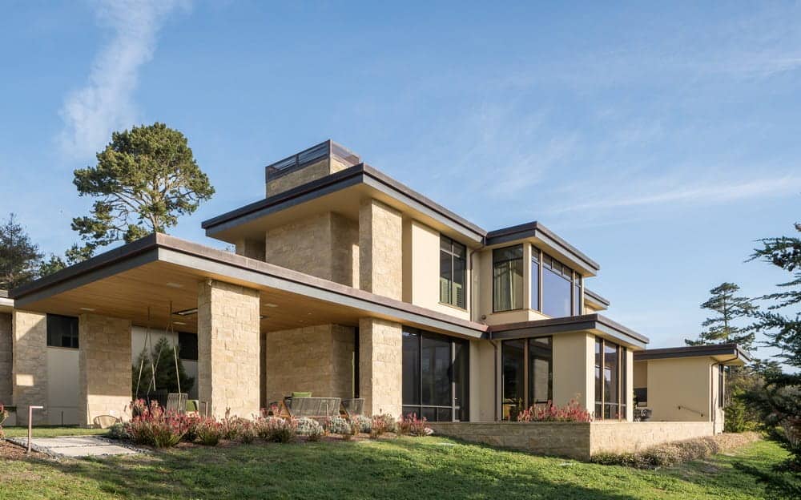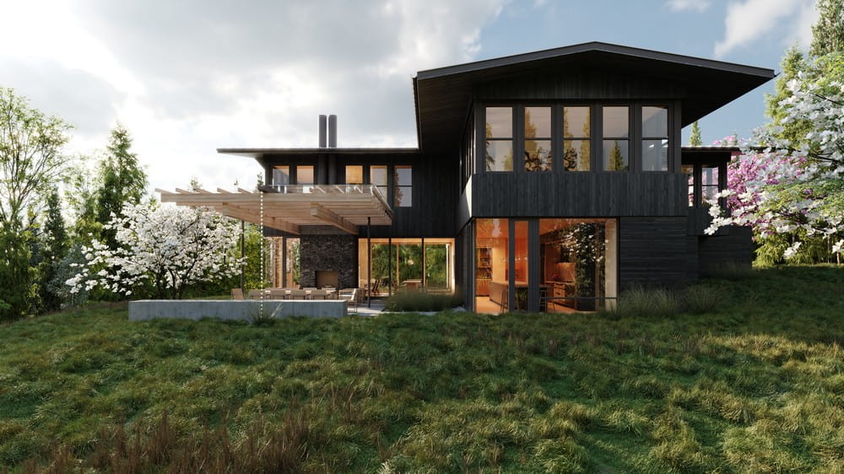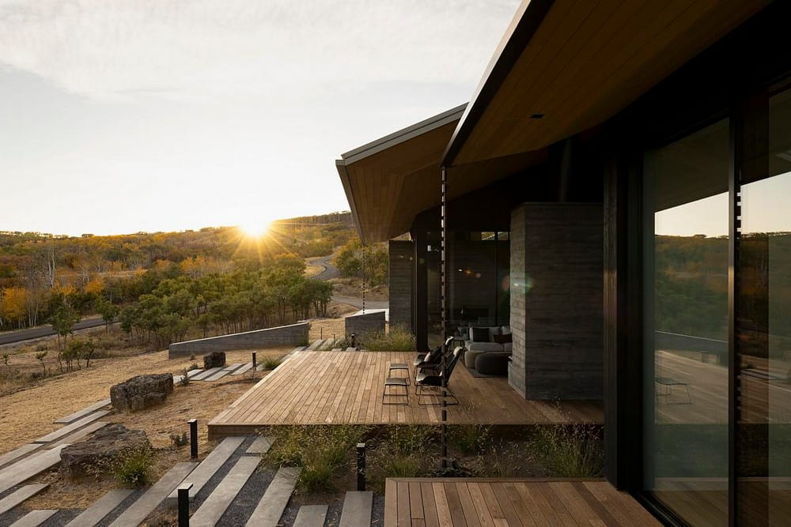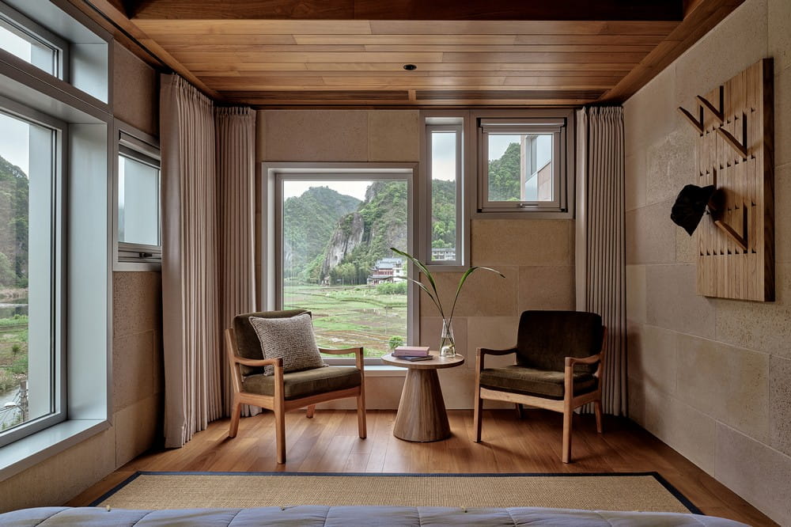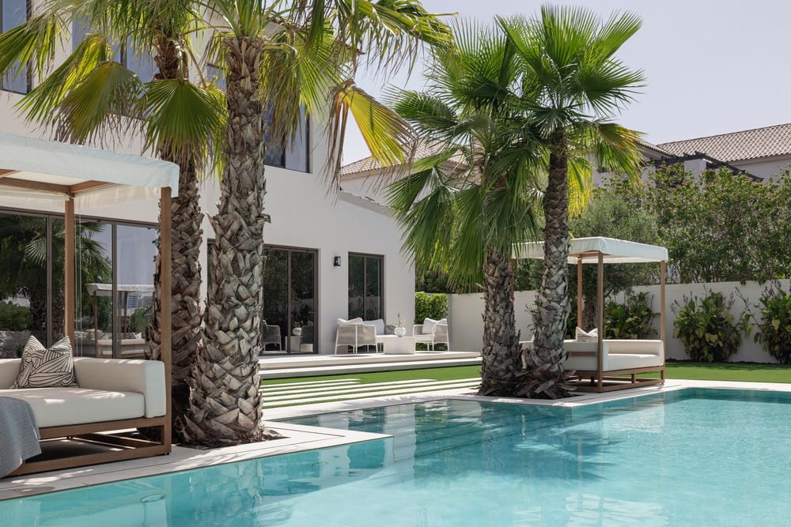Jonestown Tree House / Faye + Walker Architecture
The design of Jonestown Tree House draws inspiration from the timber constructions of architect Peter Zumthor, particularly his work on the Stielneset Memorial and the Allmannajuvet Zinc Mine Museum. This influence is most evident in the striking…

