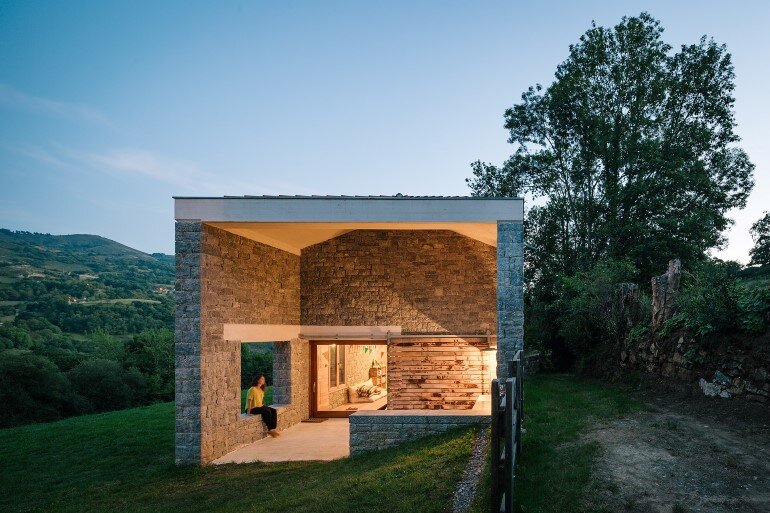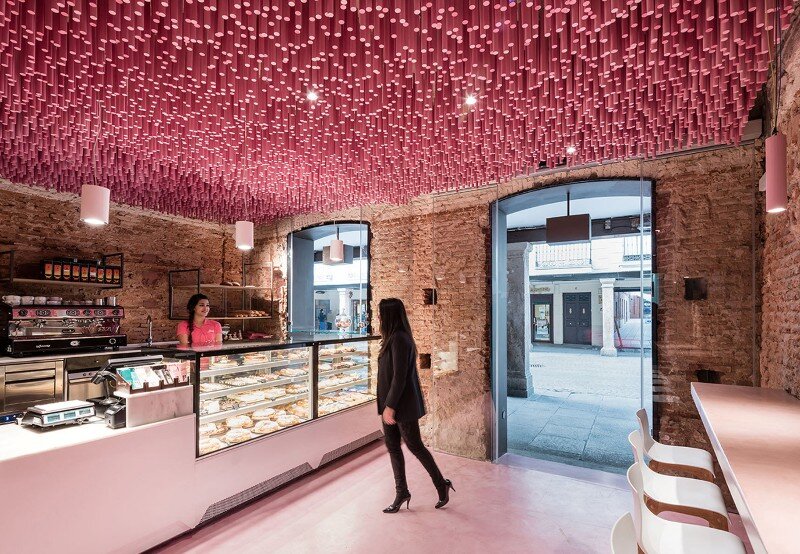Old Farmhouse Converted into a Family Holiday Home
Tmolo House, designed by Pyo Arquitectos, transforms an old farmhouse converted into a holiday home for a young family with four daughters. Located in Granda de Abajo, Spain, the house underwent extensive renovation after being untouched for…



