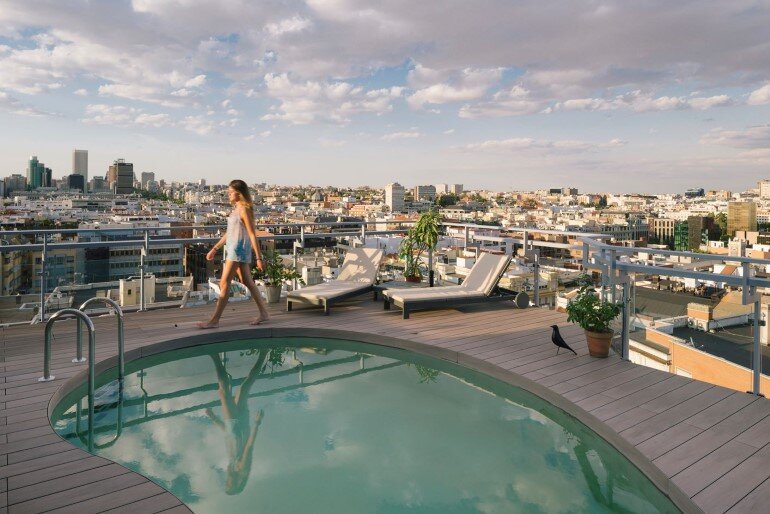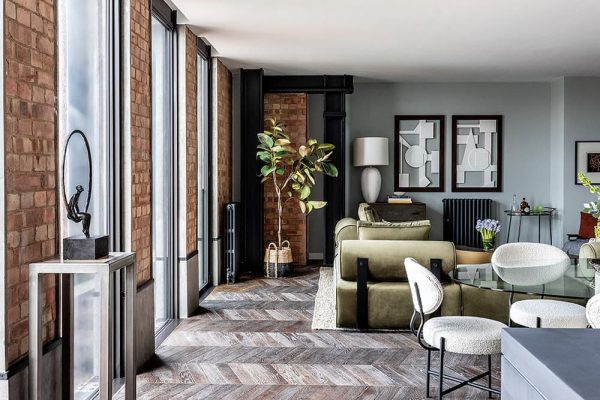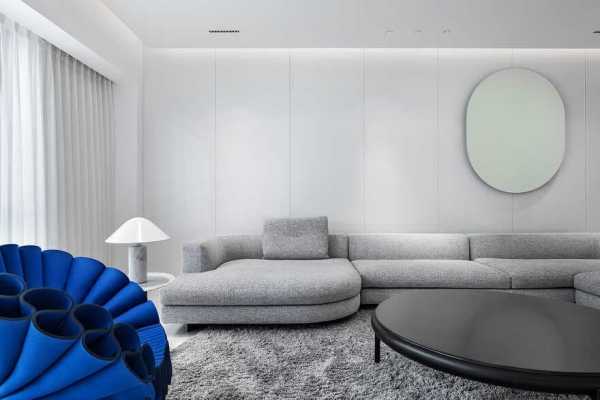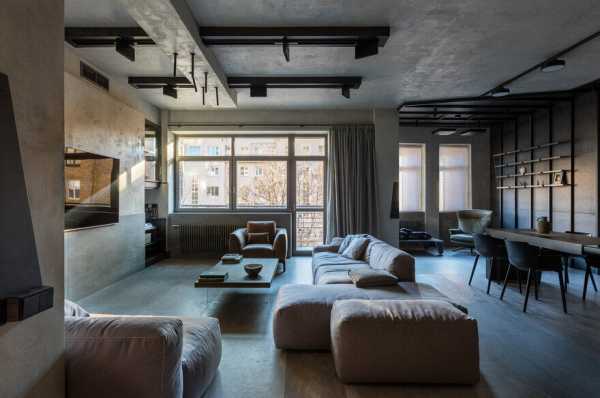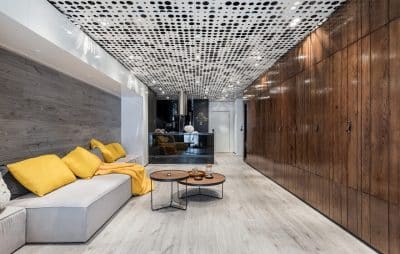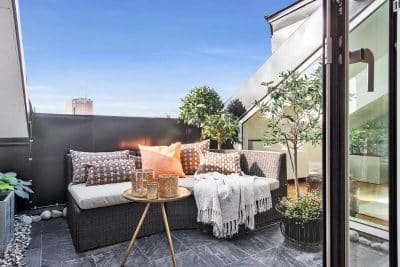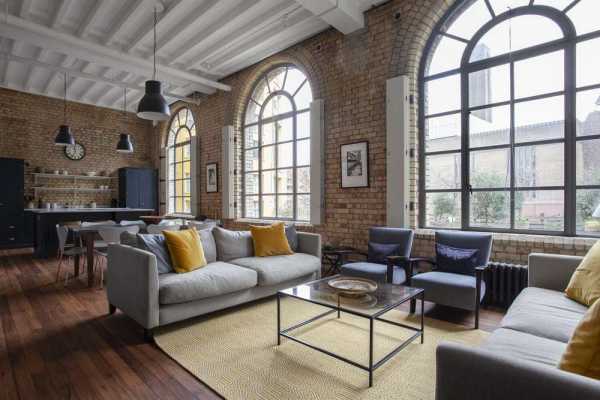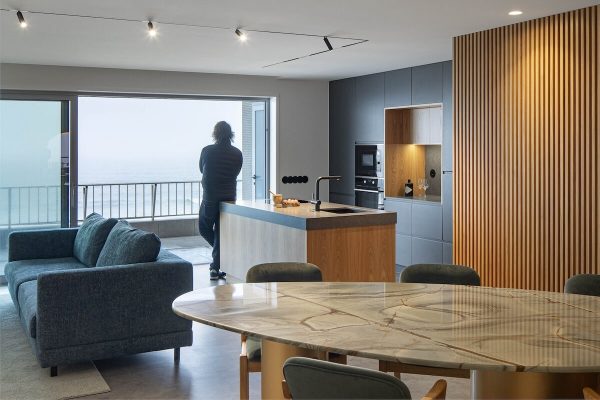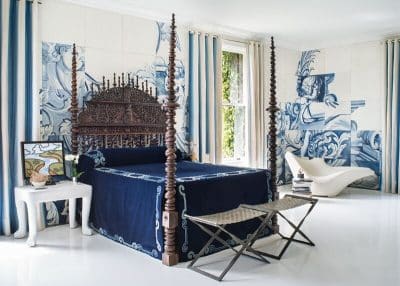
Project: Attic House
Architects: i! arquitectura
Architect in Charge: Idoia Otegui
Location: Madrid, Spain
Area 200.0 sqm
Photography: Imagen Subliminal
The Best of Both Worlds
Located in the heart of Madrid, Attic House by Spanish architect Idoia Otegui offers an extraordinary blend of urban living and countryside charm. Situated on the 12th floor of a 1960s tower in the Chamberí district, this unique chalet-style residence provides the rare opportunity to experience the serenity of nature while being fully immersed in the bustling life of the city. The design combines modern city conveniences with elements reminiscent of a countryside retreat, including a private garden and swimming pool.
Design Concept: Urban Living with a Countryside Feel
The Attic House is a small yet elegant space, spanning 80 square meters and spread over two floors. The ground level encompasses the main living areas: a living room featuring a marble chimney and wooden boiserie, along with direct access to the garden. The design’s attention to detail brings warmth and luxury to the small space, making it feel much larger. The garden itself features a kidney-shaped swimming pool, evocative of classic American road motels, adding to the sense of nostalgic charm.
In addition to the living room, the first floor houses a well-appointed kitchen with an exterior dining space, a spacious bedroom complete with a dressing room, and a bathroom with stunning views of the surrounding Madrid mountains. The entire floor creates an ideal balance between cozy, functional living and aesthetic appeal.
The Highlight: A Unique Second Floor
The most striking feature of the Attic House is its second floor, accessible via spiral stairs. This upper level is described as the heart of the home, a “useless luxury” that exudes creativity and freedom. The octagon-shaped space, surrounded by 360-degree windows, feels like being on a boat floating above the city. The space defies the conventional constraints of a typical living area, existing purely as a retreat for contemplation, reading, or simply enjoying the sweeping views of Madrid.
Conclusion: A Dreamlike Space in the City
The Attic House by Idoia Otegui is a rare gem that combines the best of both urban and rural living. With its beautiful views, private garden, and unconventional design, it offers a sanctuary in the midst of a vibrant city, proving that sometimes, dreams really do come true.

