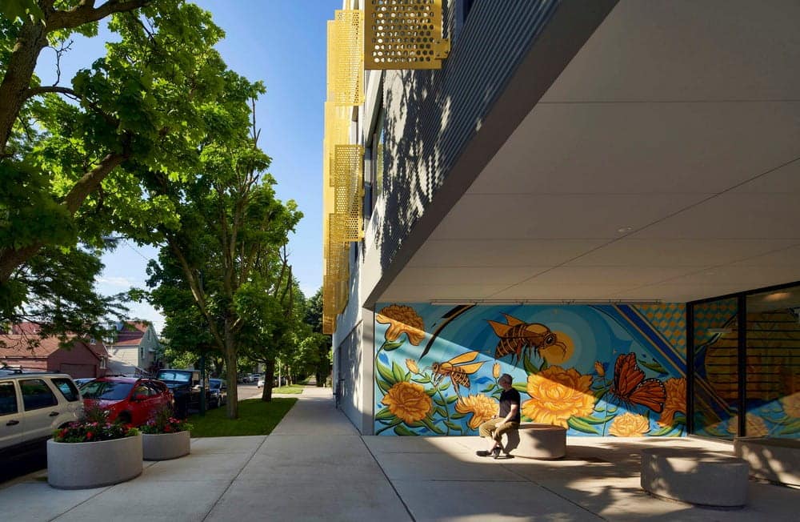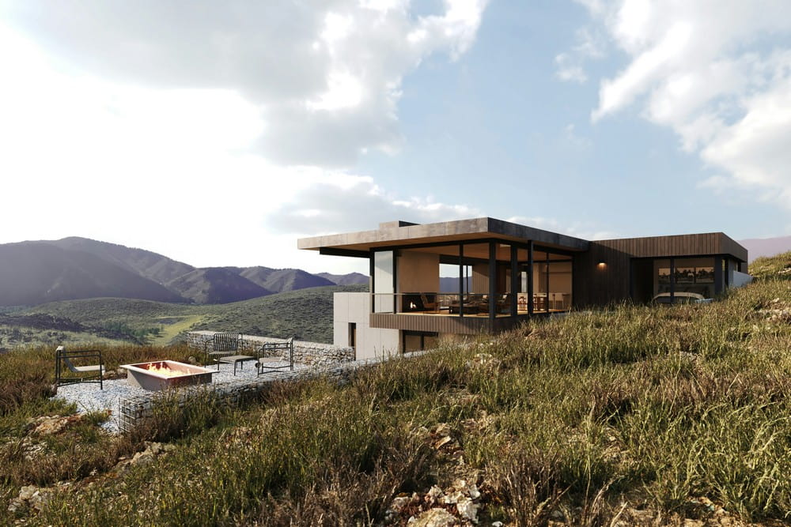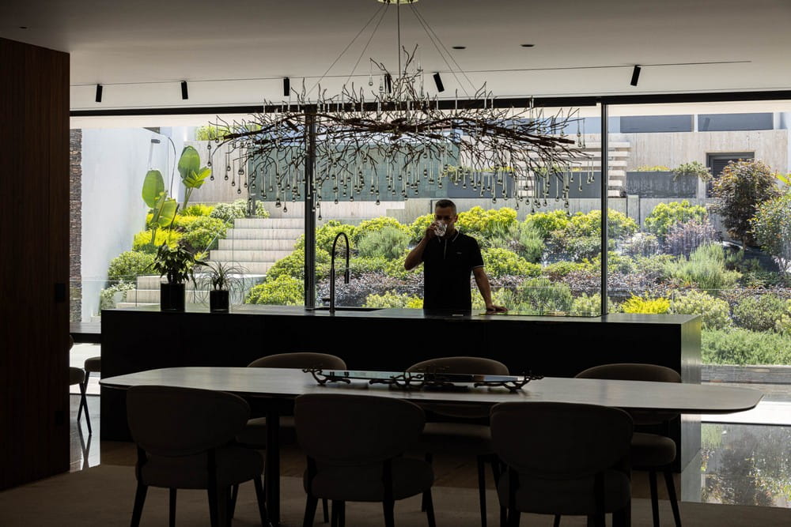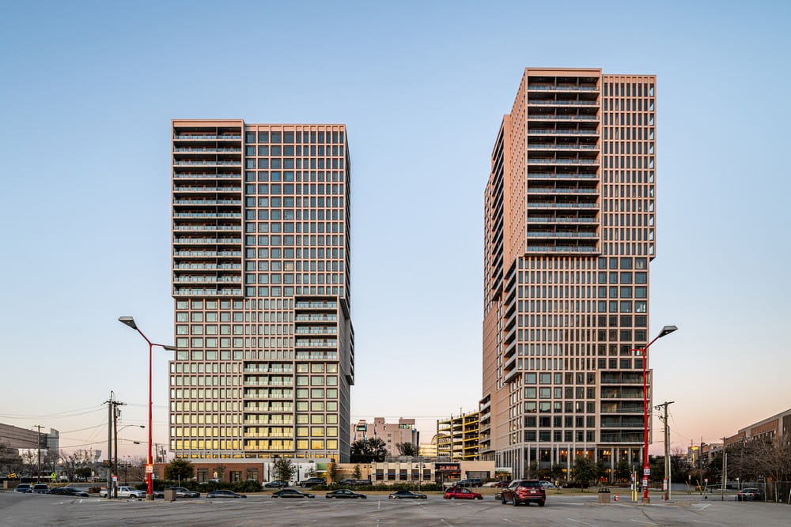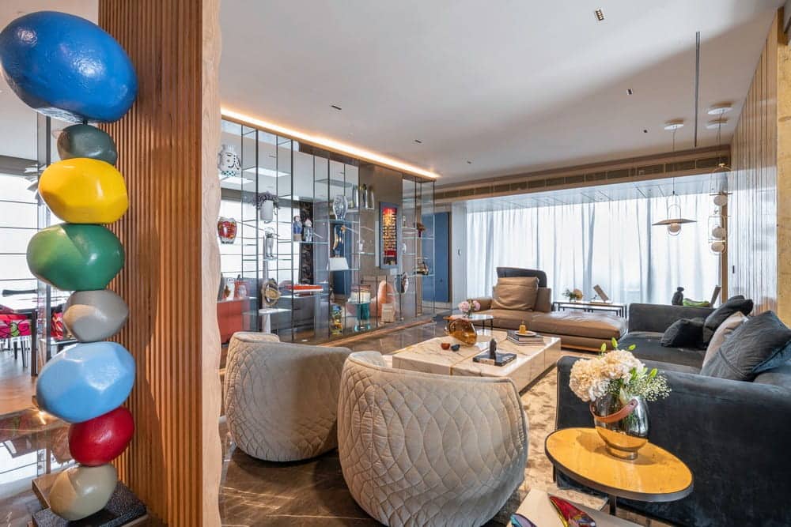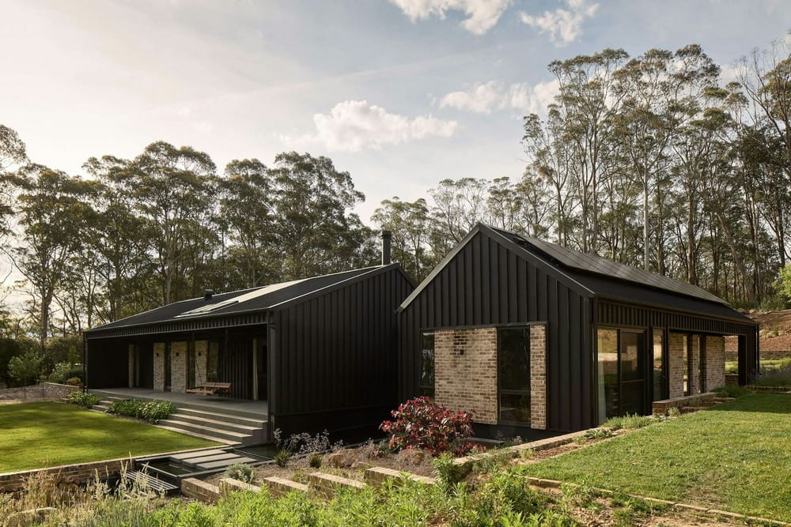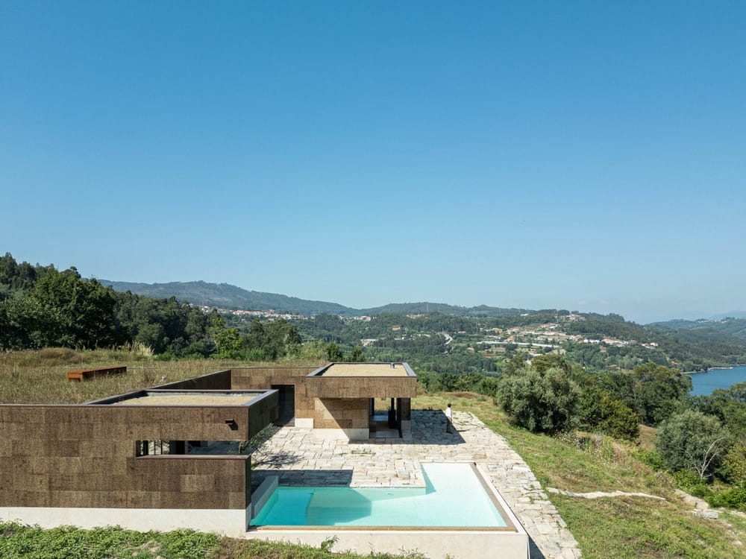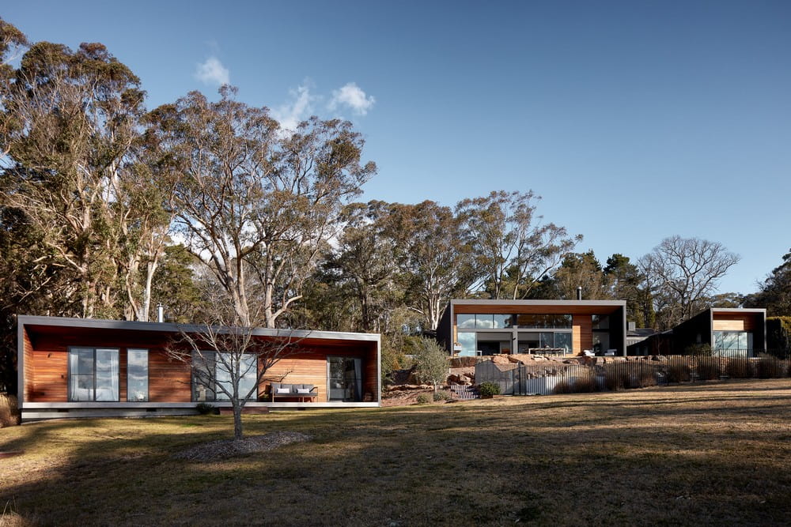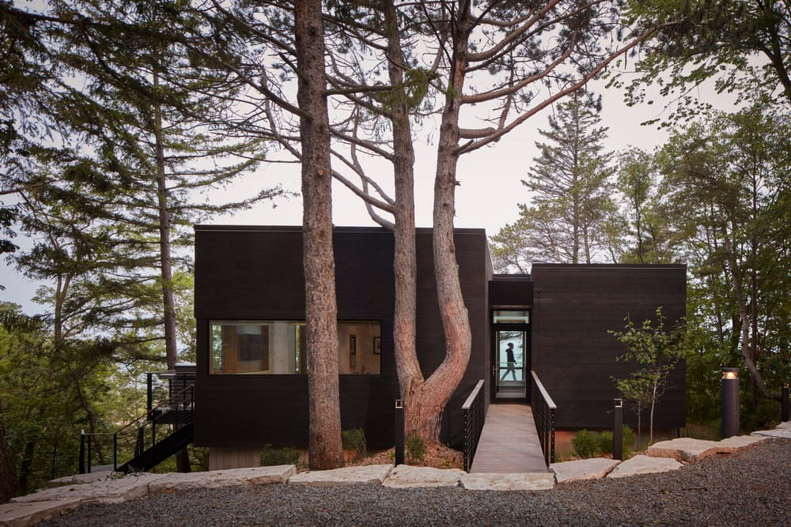Oso Apartments – An Affordable, Inclusive, Zero Waste Housing Development
OSO Apartments stands as a beacon of resilience and innovation in Chicago’s Albany Park. Developed in partnership with the Chicago Housing Authority, this five-story, 48-unit project combats displacement by offering affordable 1- and 2-bedroom homes. Moreover, OSO—Spanish…

