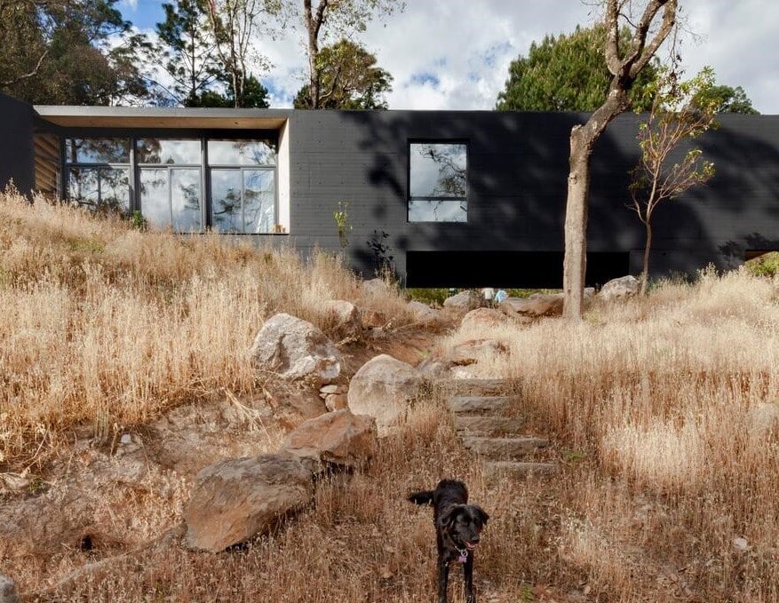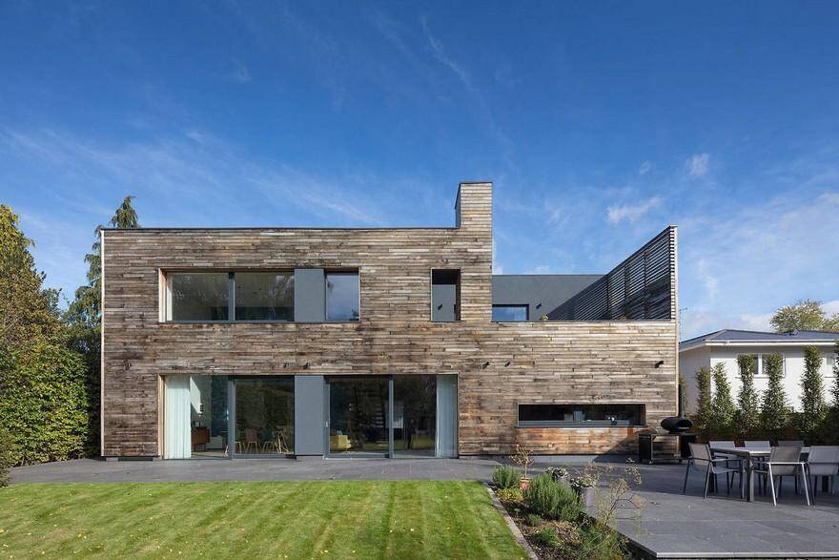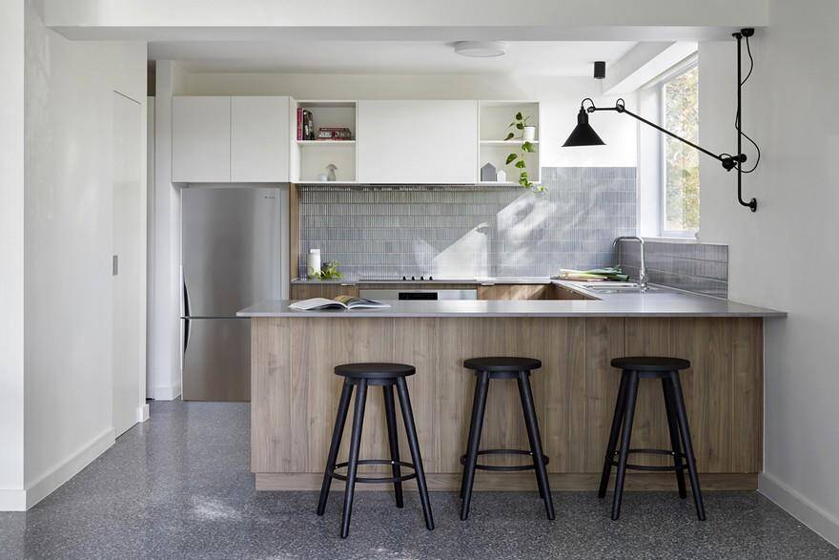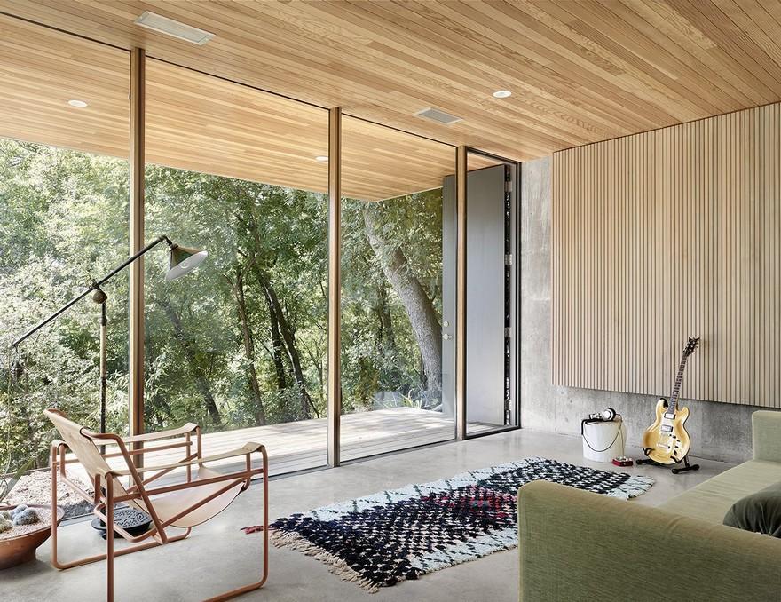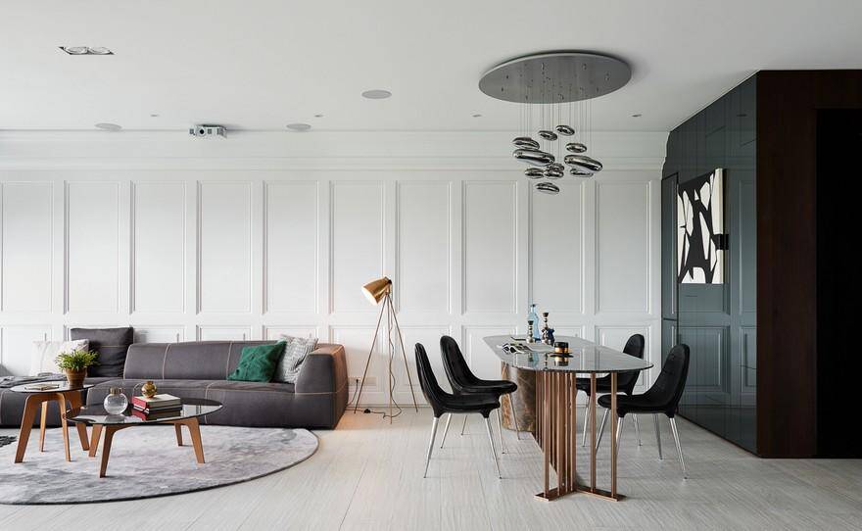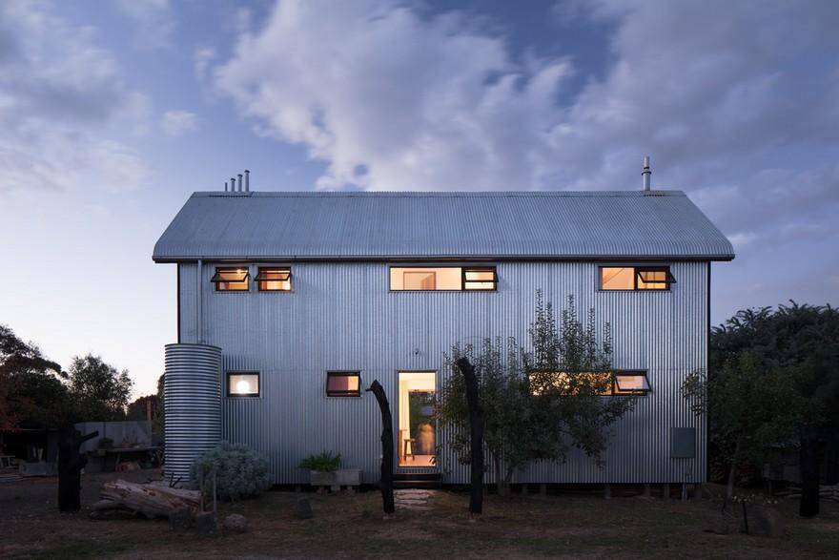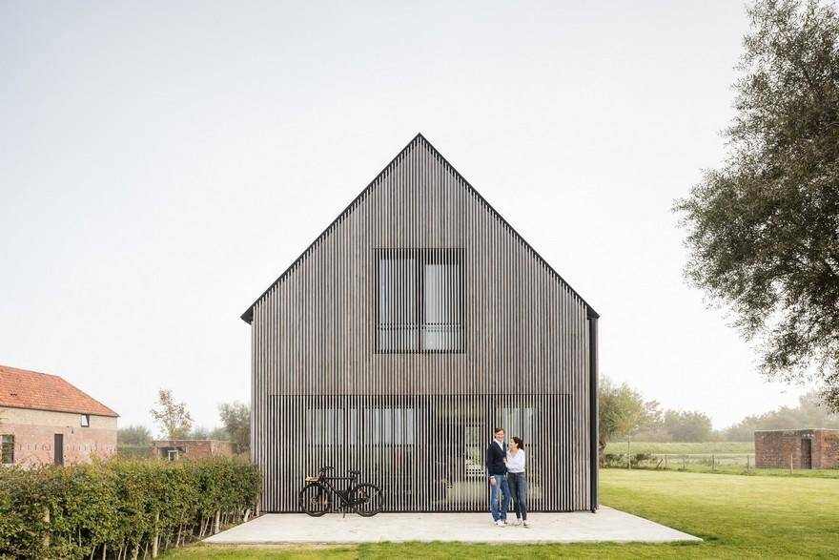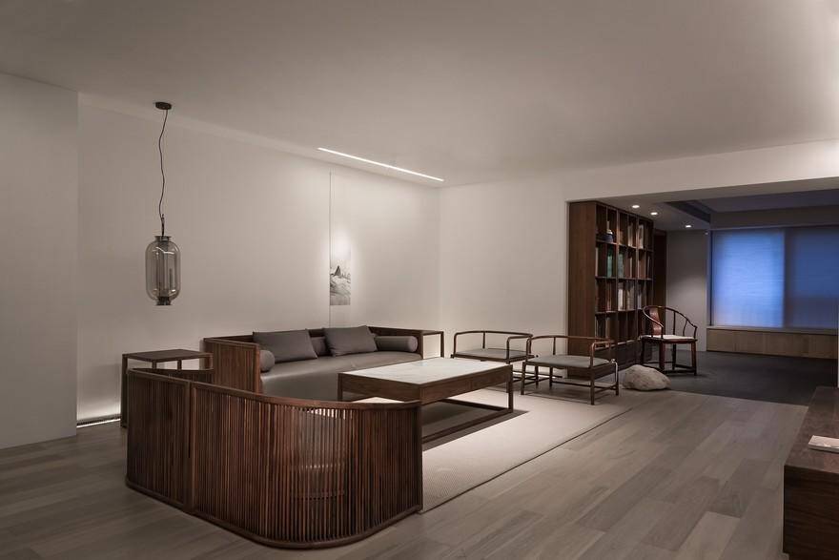Cadaval & Solà-Morales Designs a Y-Shaped House in the Deep Forests of Mexico
The Y-Shaped house stands like a tripod, to privilege views to the valley but also wants to ensure to cover, radially, the whole environment. A series of enclosed spaces and courtyards succede each other and are distinguished…

