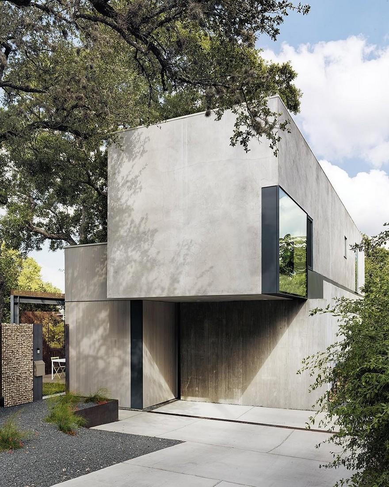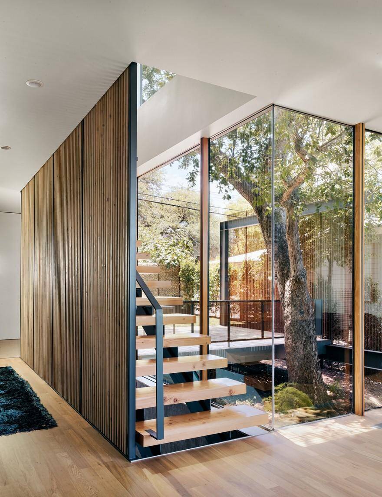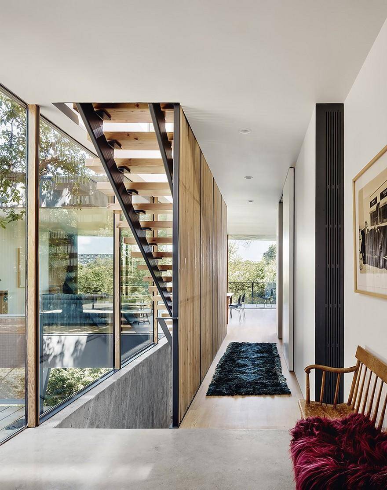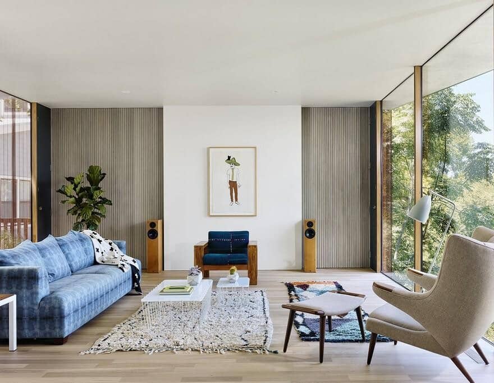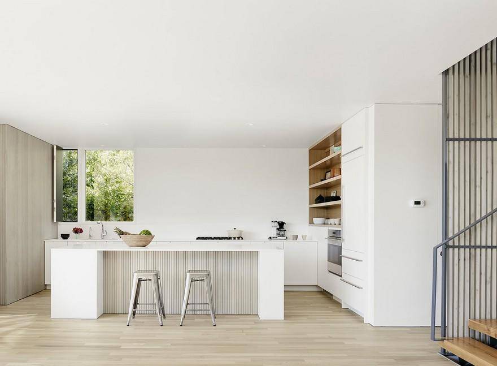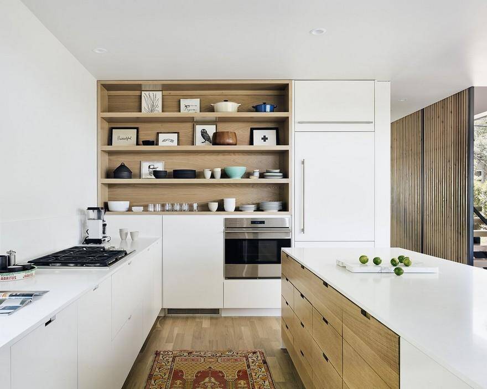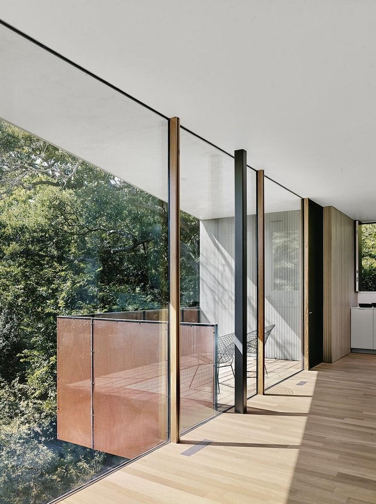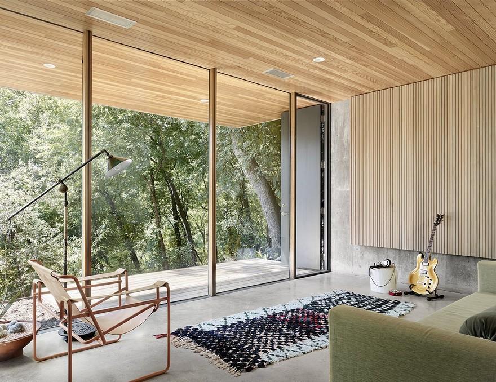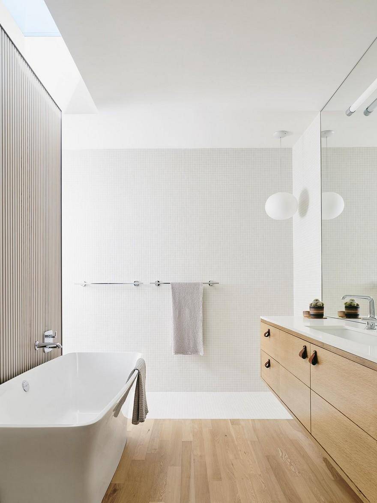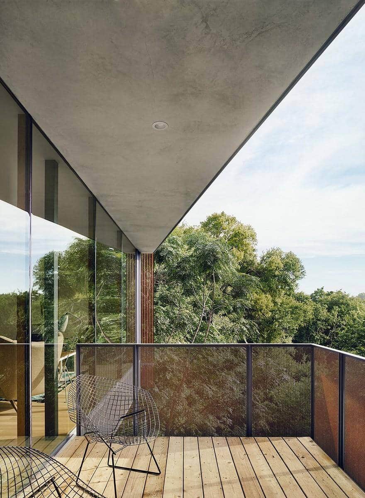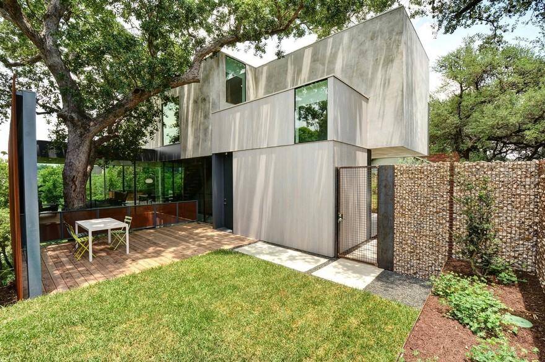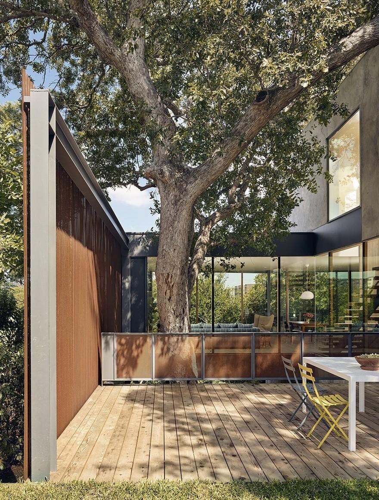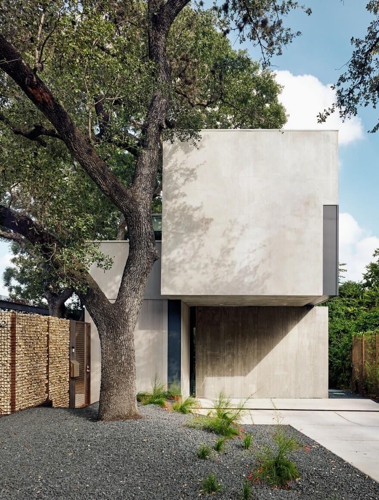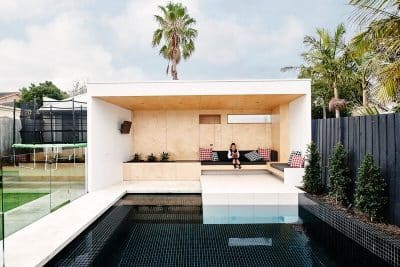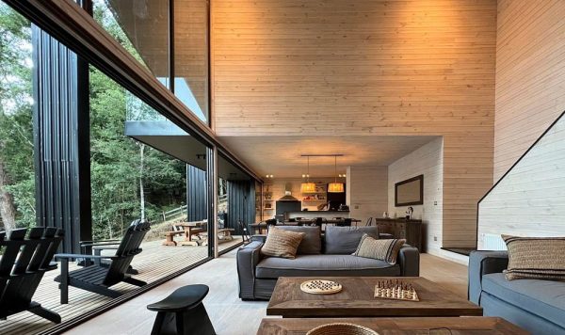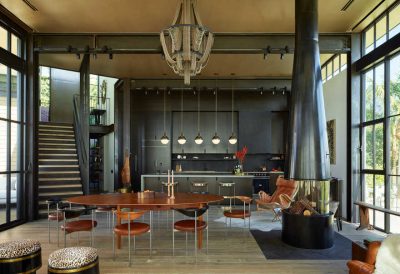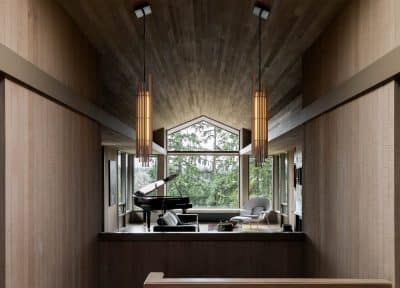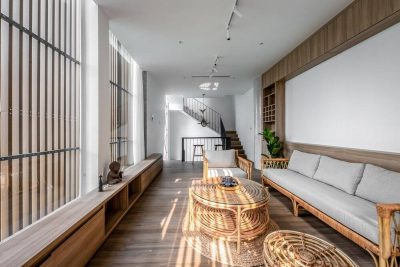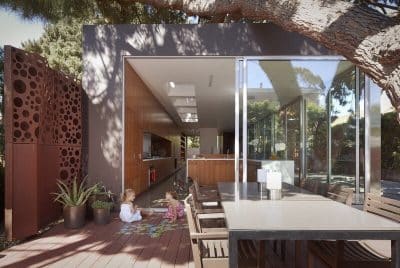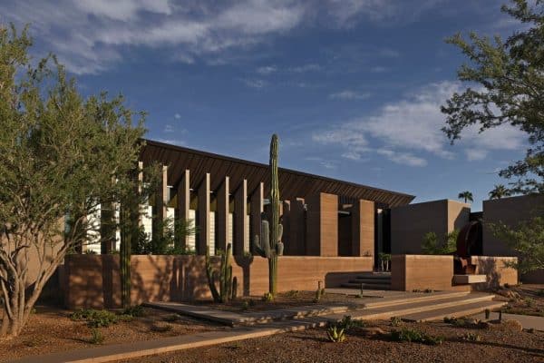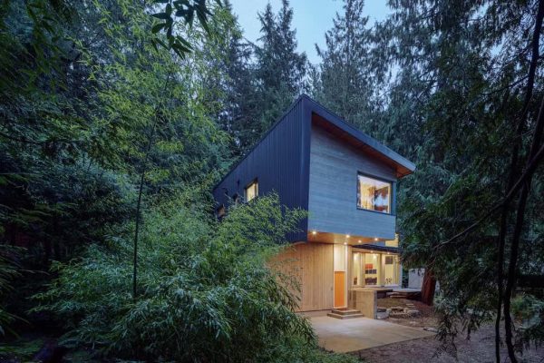Project: South 5th Residence
Architects: Alterstudio Architecture
Location: Austin, Texas, United States
Size: 2,990 sq. feet
Year: 2017
Photographer: Casey Dunn
AWARDS 2017 Residential Architect Design Awards
2018 AIA Housing Awards
In the heart of the city and on a 50’ wide infill lot, the South 5th Residence is delineated as a three-story volume that—with an open living room suspended on two piers— deftly negotiates the city of Austin’s zoning regulations and the Oak’s critical root zone, nimbly avoiding tree roots.
The house slips nonchalantly into the array of eclectic bungalows that line the streets of Austin’s Bouldin neighborhood. Here, a rare 25″ Durand Oak and an unexpectedly steep escarpment create a powerful circumstance for a house that emphasizes view and a dynamic spatial sequence, while at the same time provide an abstract backdrop for the serendipity of light and circumstance. The visitor arrives into a verdant courtyard under the majestic Durand Oak.
A thin, 4” gabion wall at the street, evergreen plantings and a perforated, Cor-ten corrugated screen to the south provide varying degrees of privacy and animation for the ensemble. From the courtyard, the house unfolds effortlessly and in several directions. A transparent living room, through which the expansive panorama begins to become visible, hovers over the tumbling escarpment. Inside, dramatic vistas across the valley created by tributaries to Lake Austin are omnipresent, and the house is alive with activity.
The visceral textures of concrete, mill-finished steel and raw stucco are presented against finely detailed millwork and custom site-glazed window walls—which are framed with rift-sawn white oak and steel to form flitch plate mullions. Great expanses of transparent glass are paired with ventilator doors that open to encourage breezes through the house.
A second living area downstairs provides an intimate enclave that looks into the tree canopy and gives access to the tumbling landscape below. Upstairs, perched above the trees, the master suite is filled with light and takes advantage of the valley views. The house also reaches back towards the street, cantilevering over the parking and embracing the activity of this dynamic neighborhood.
Designed to embrace a lifestyle that easily moves between inside and out, and between intimate conditions and expansive prospects, this very efficient home takes maximum advantage of the pleasures of living in one’s own private enclave in the dense context of modest homes, one-off stores and chic restaurants.

