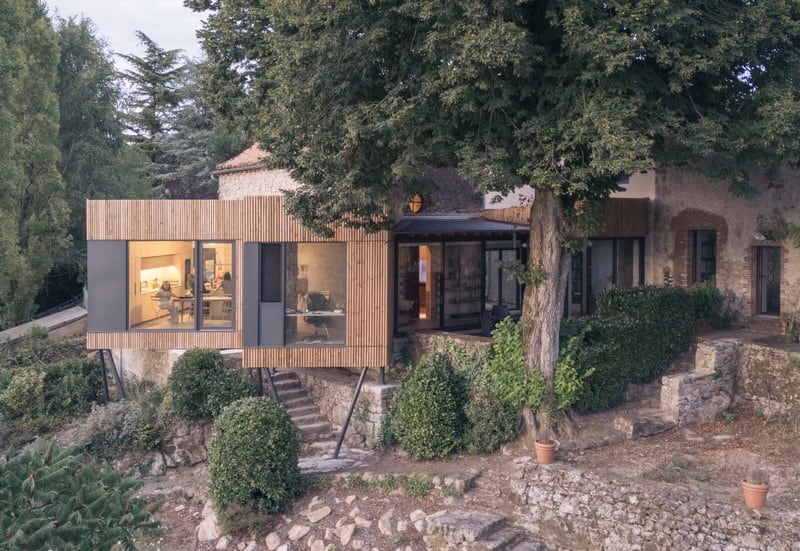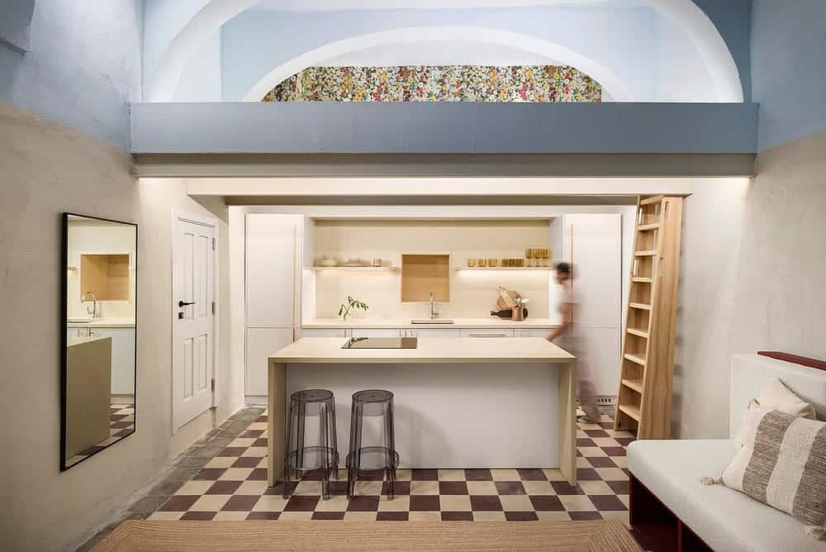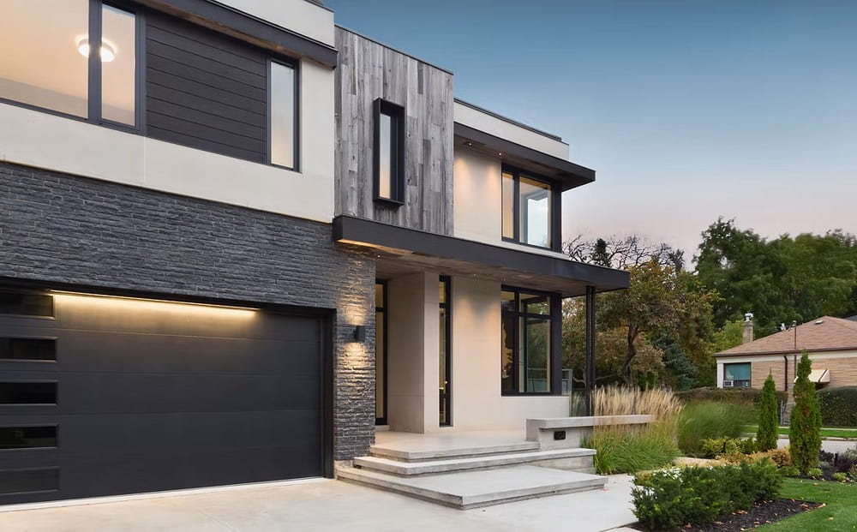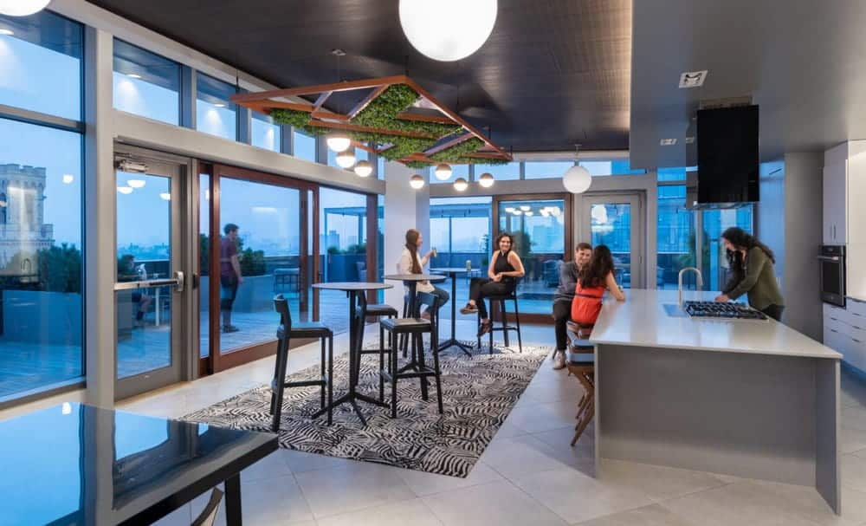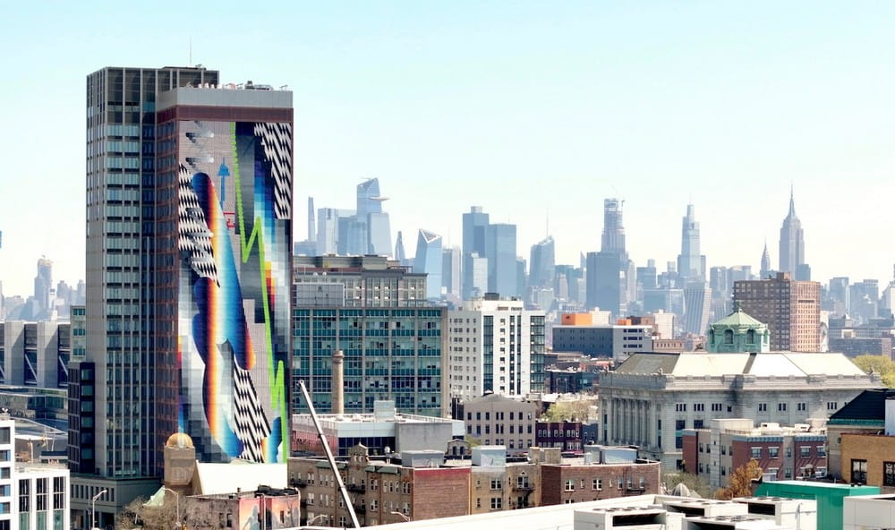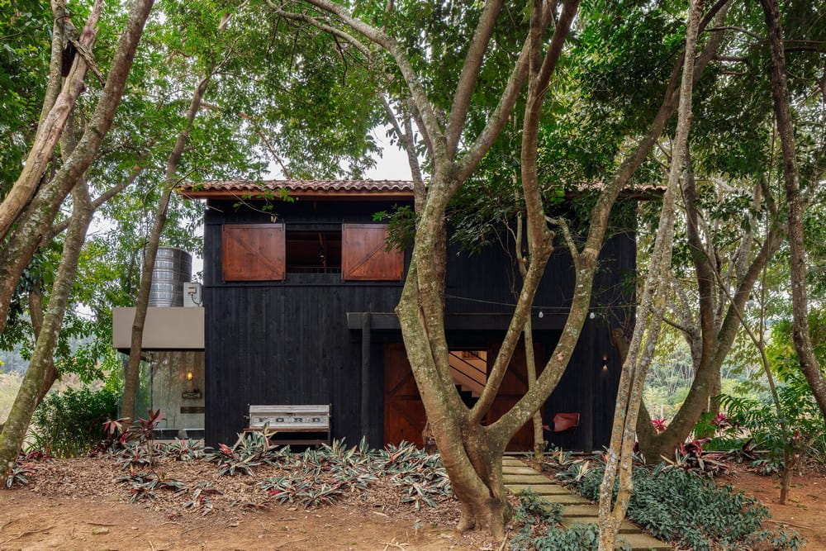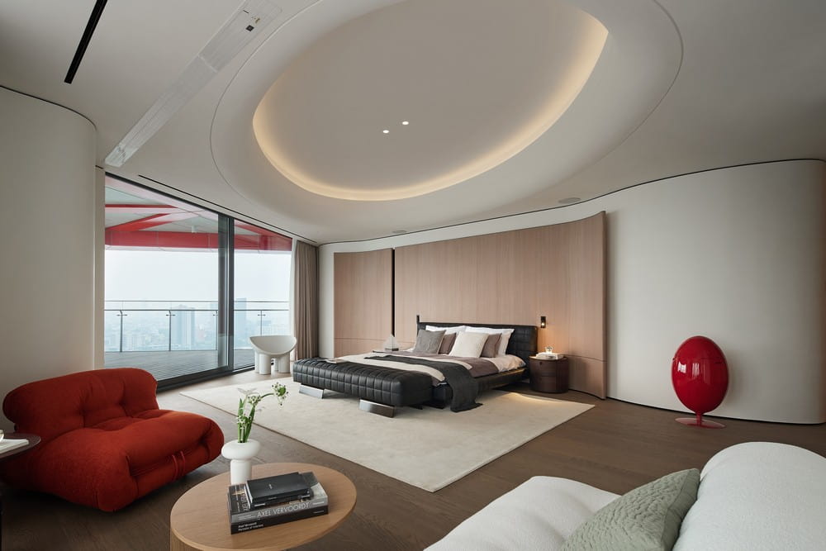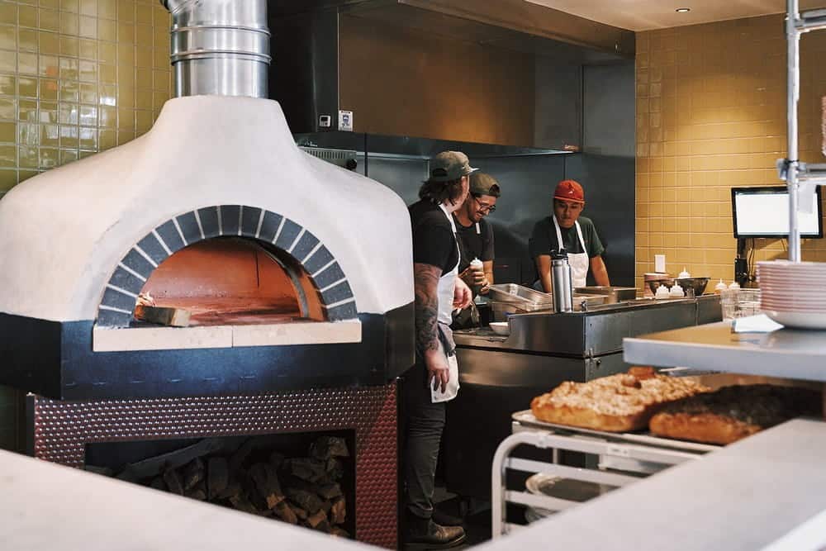Chapelle MI House / Atelier Ose Architecture
Chapelle MI House by Atelier Ose Architecture is a delicate architectural intervention set within a historically rich site between the Clos Saint-Martin housing estate, the old town, and Rue Nationale. The project carefully balances preservation and innovation,…

