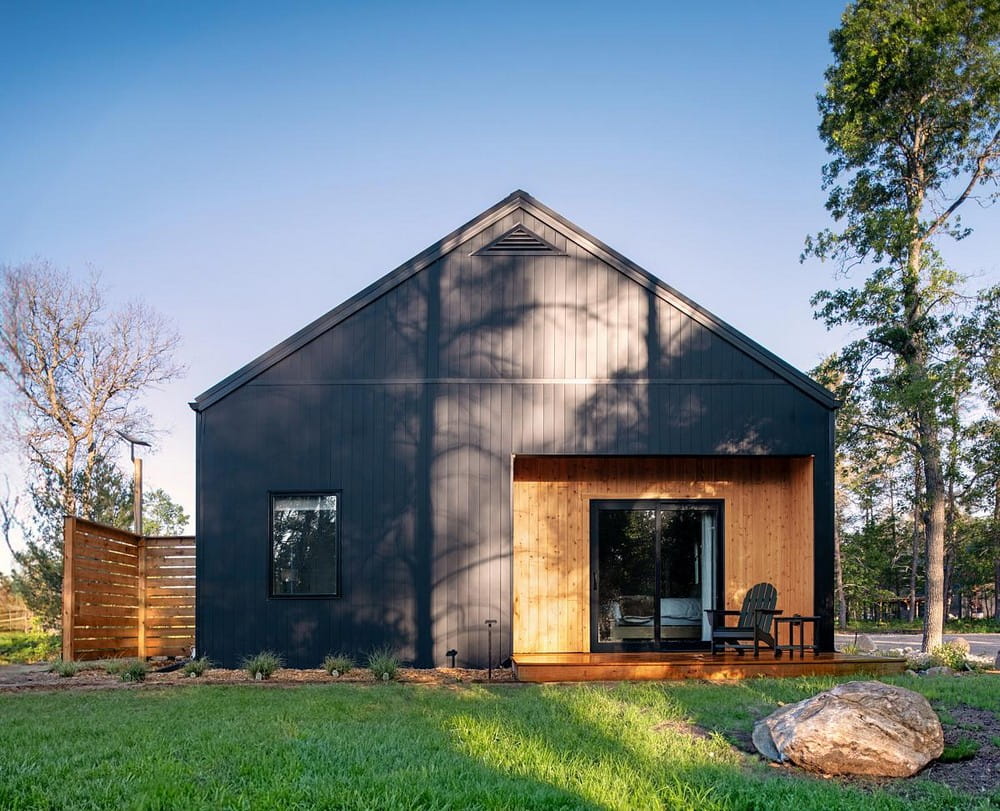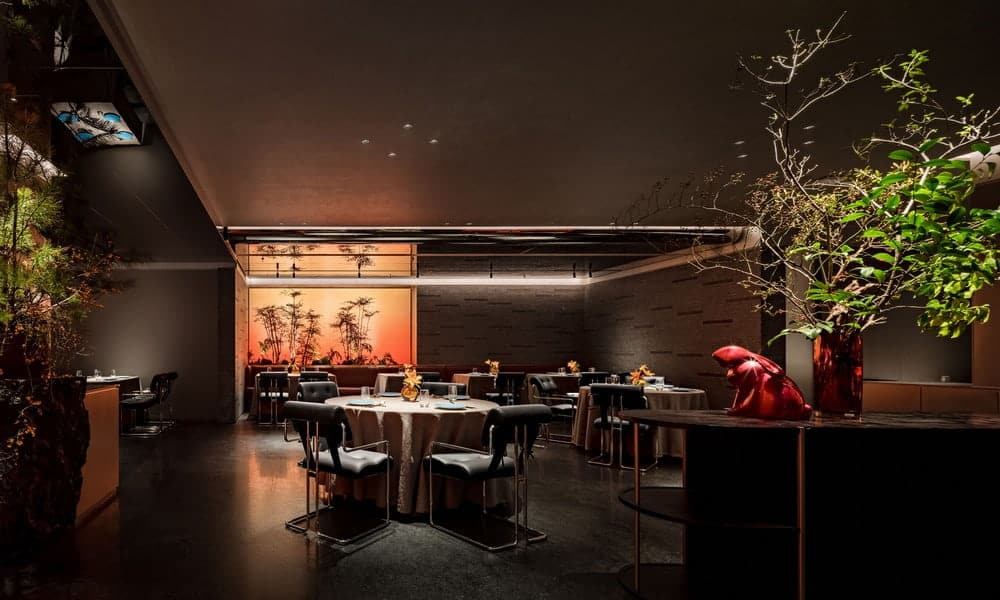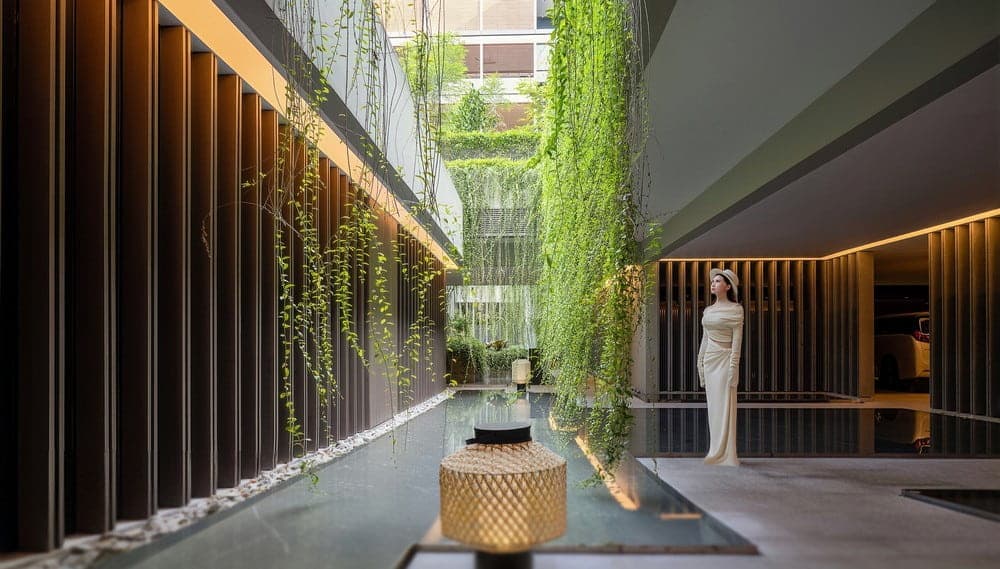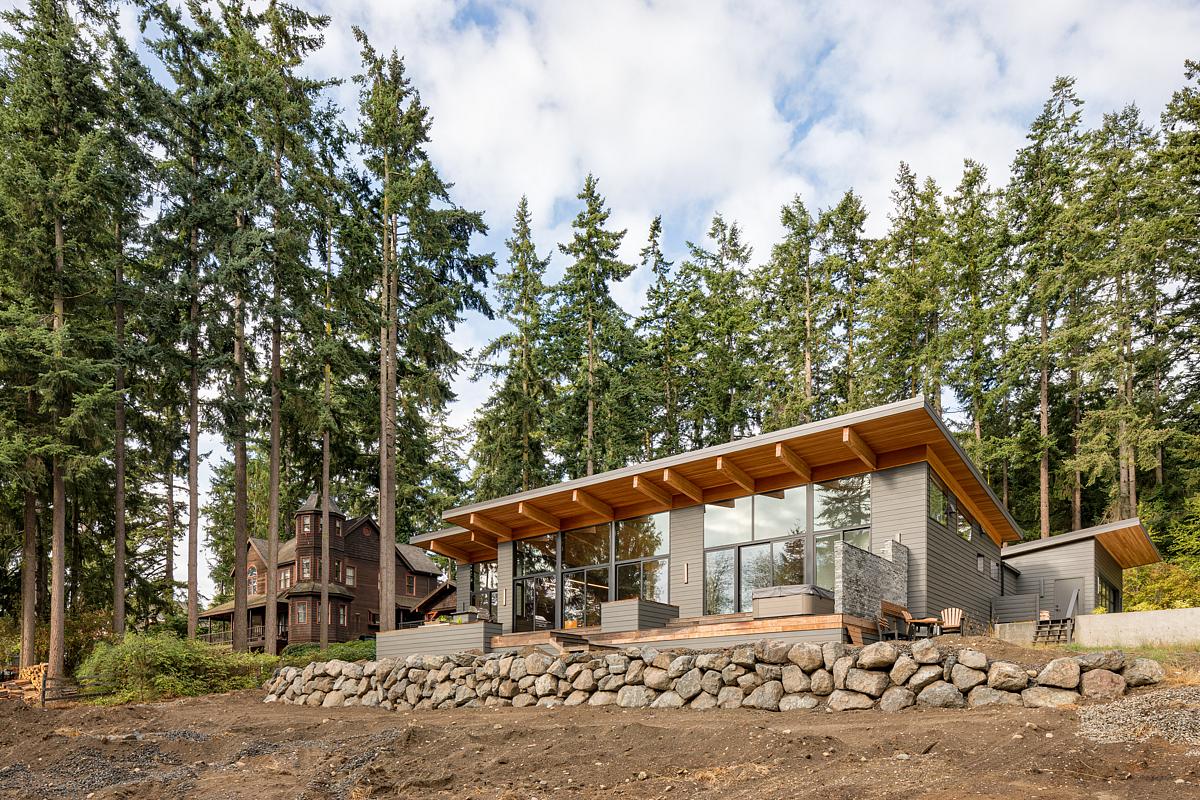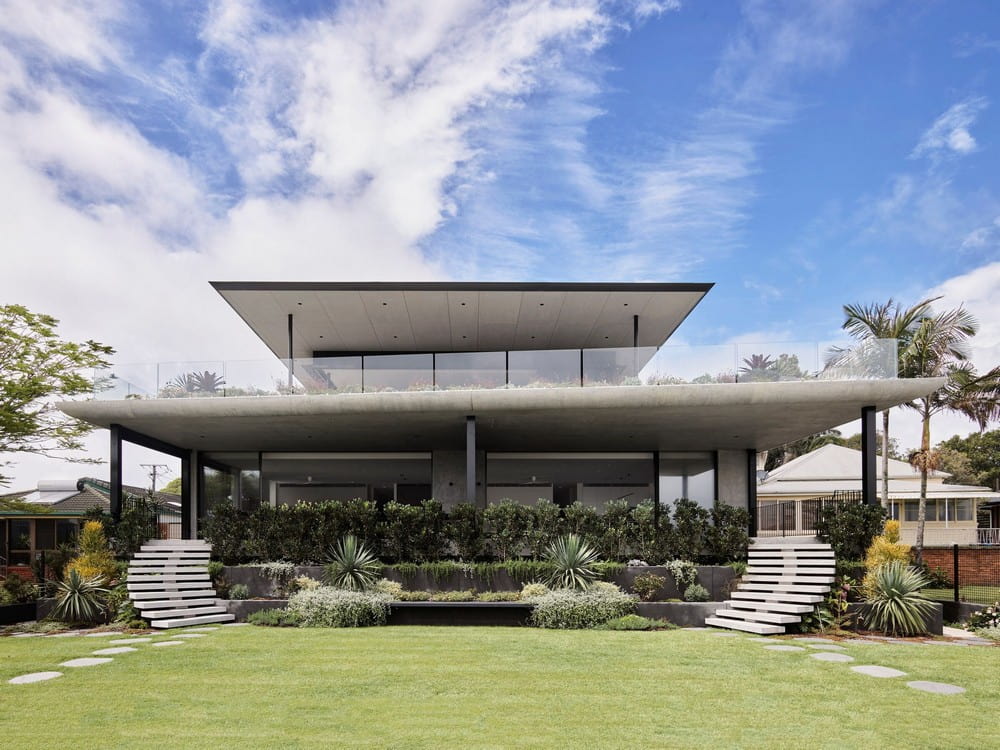The Uncommon Ranch: A Sustainable Farm Dwelling Built in 7 Days!
During the initial phases of bringing The Uncommon Ranch to life, Michelle and Christian approached us, “Design with FRANK”, in late 2021. Michelle dreamt of The Uncommon Ranch as a sanctuary for lavender farming

