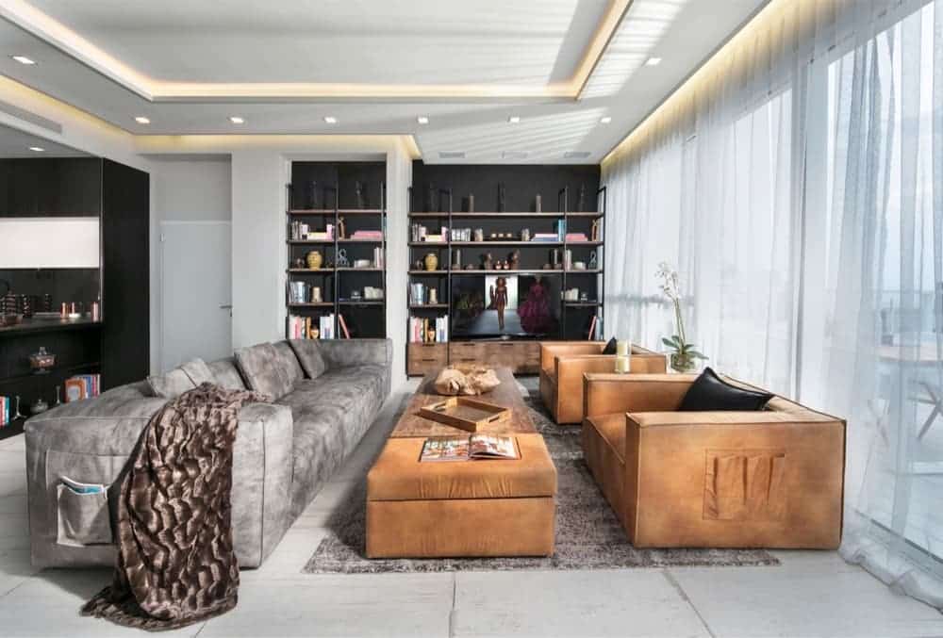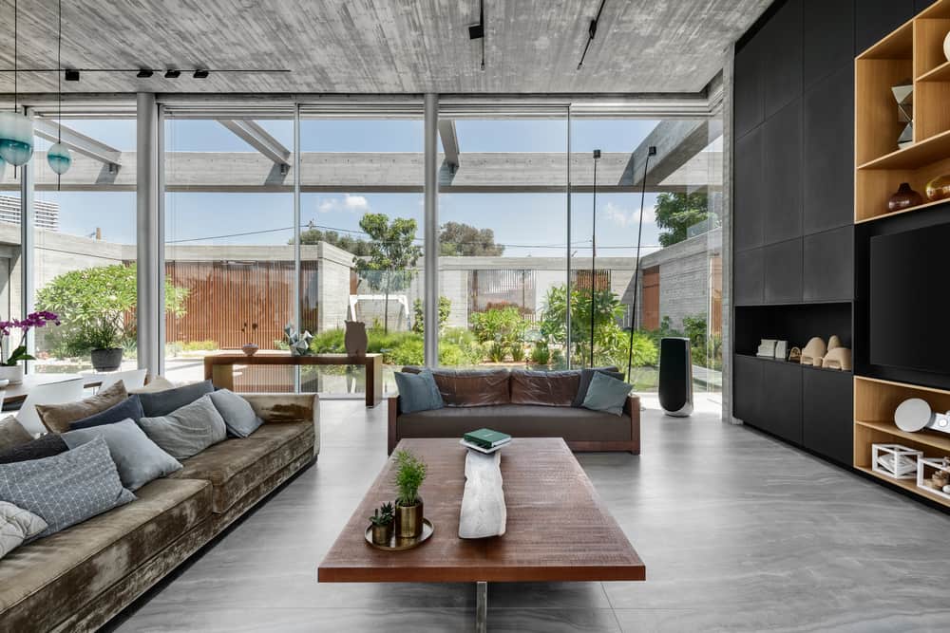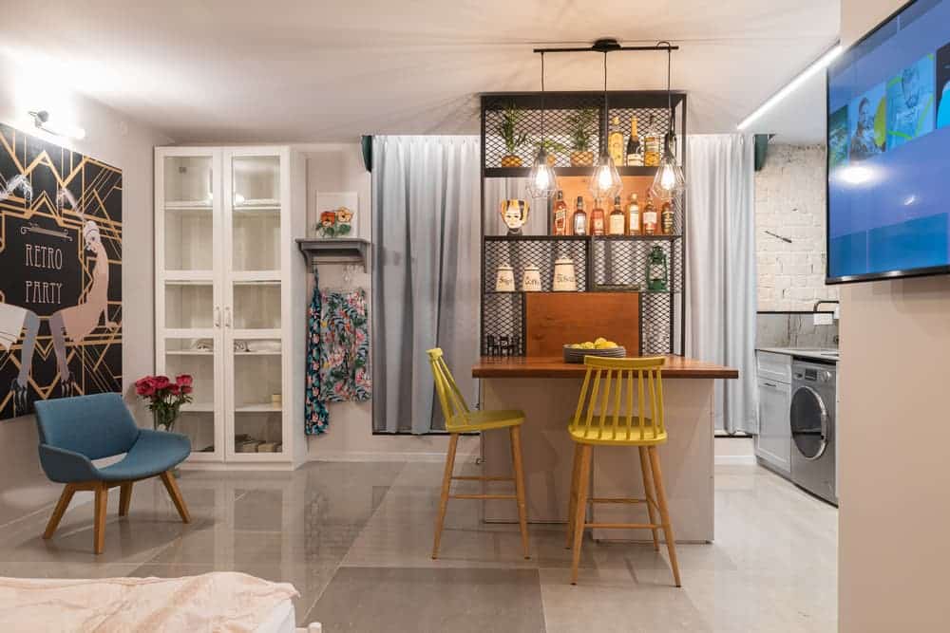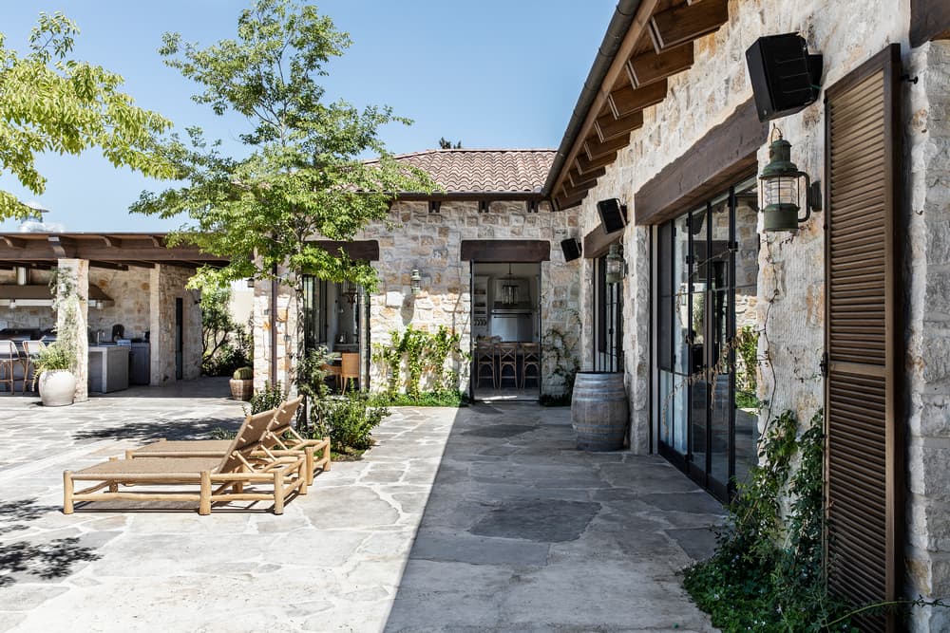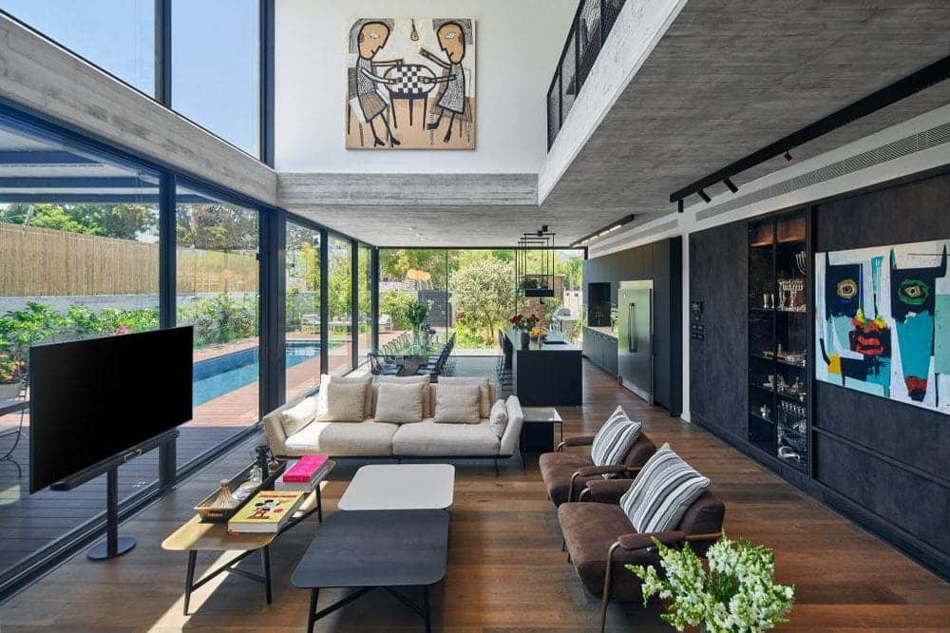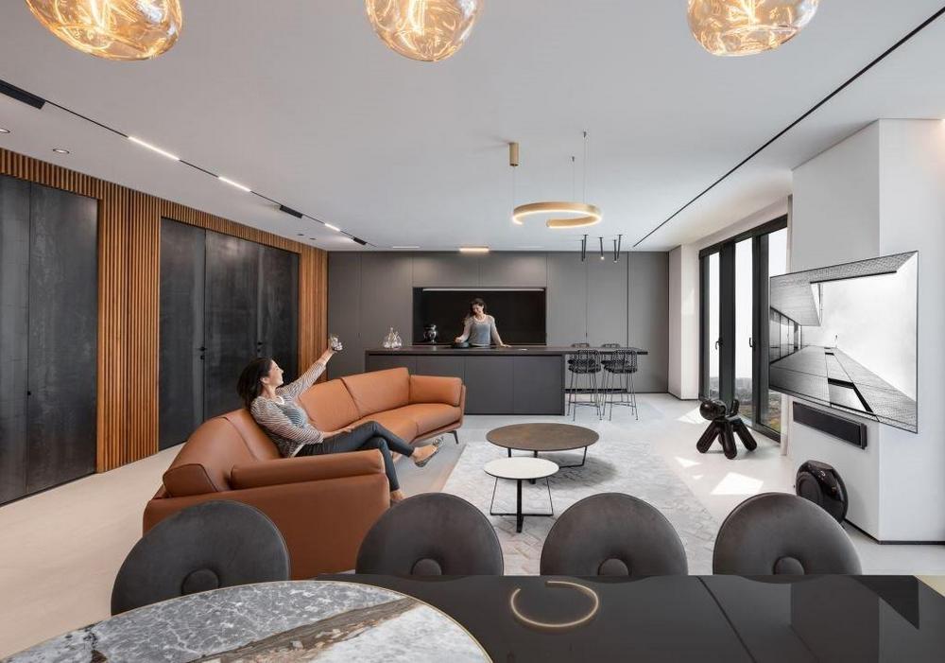A Home with Mystery Doors – Interior Designer Ariella Azaria-Berkowitz
Interior designer Ariella Azaria-Berkowitz is used to being given free rein by her clients. But in this project, the designer surprised her clients twice: they only saw their apartment for the first time at the end of…

