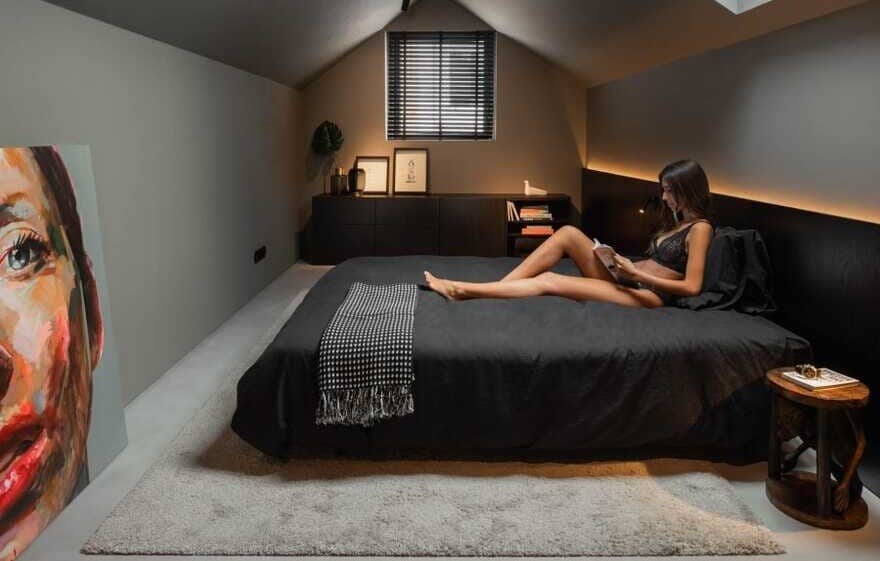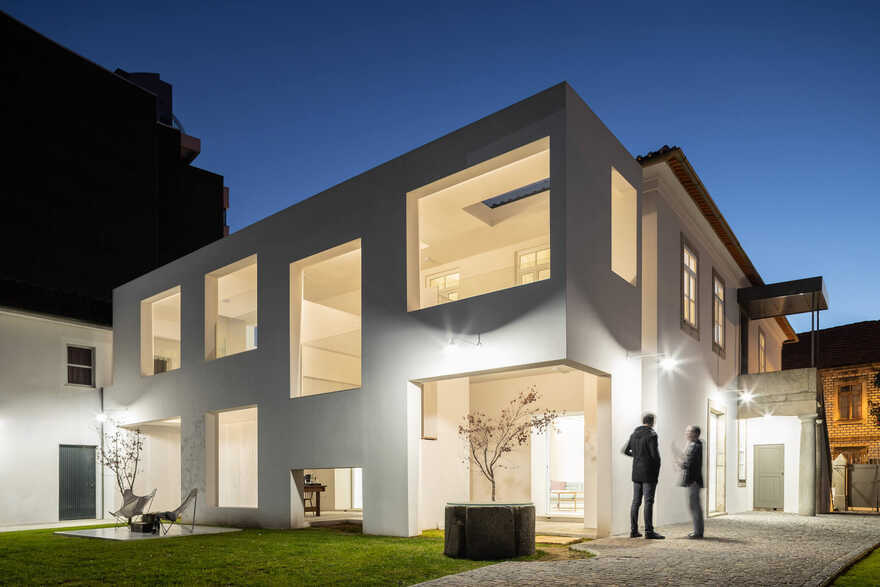Beira Mar House in Aveiro by Architect Paulo Martins
Located in one of the most typical and established neighborhoods of Aveiro (Beira Mar), this residence is the result of a passionate and challenging reform, a reform which intends to return to the city and to its users a lifestyle which is free and in contact with outdoor spaces ….


