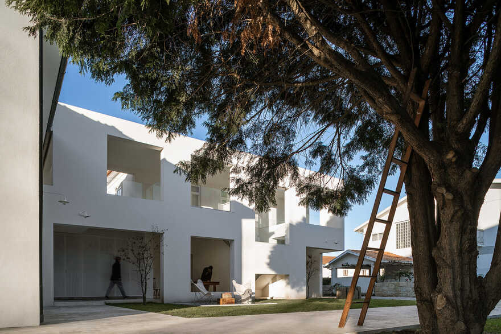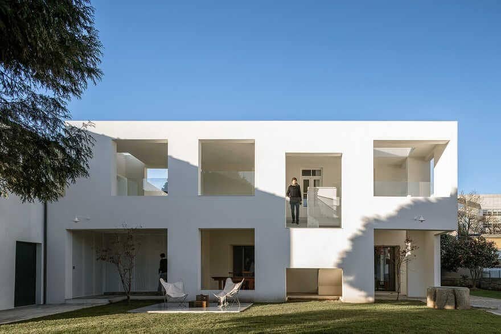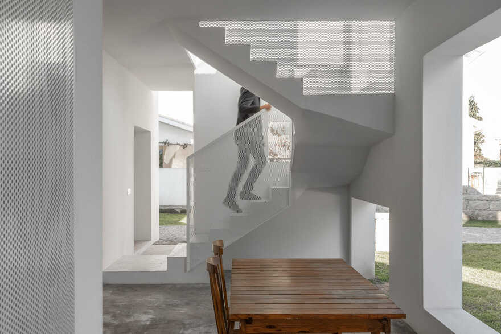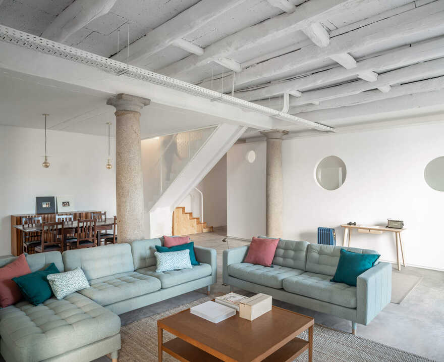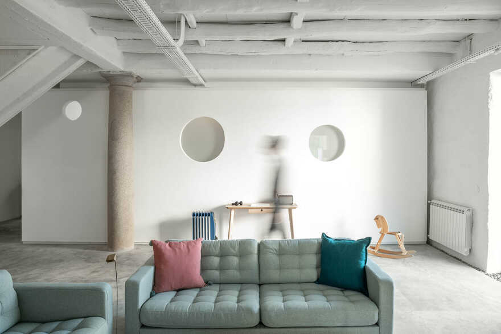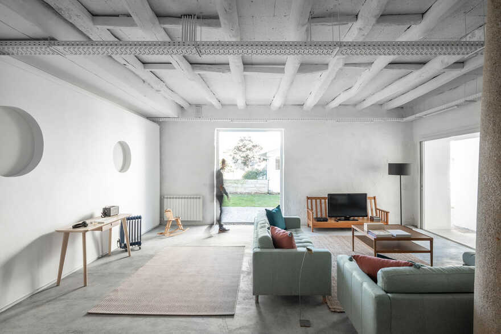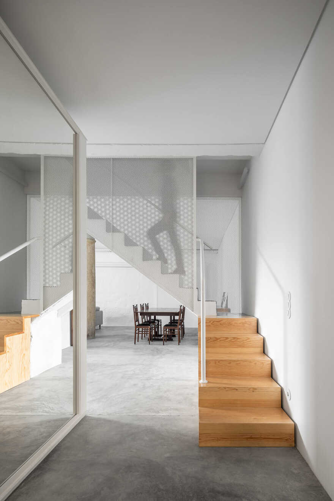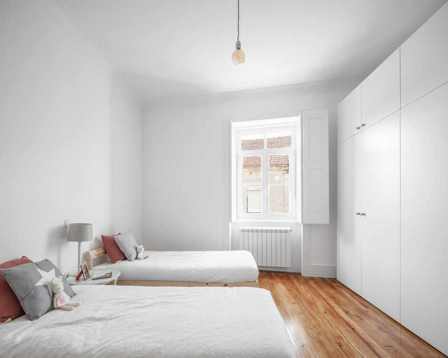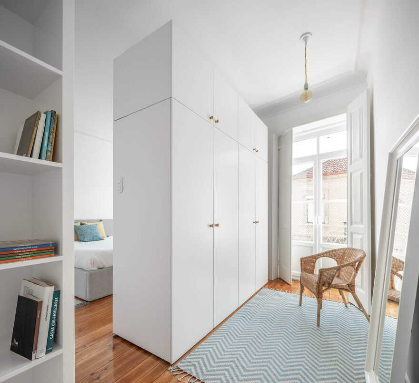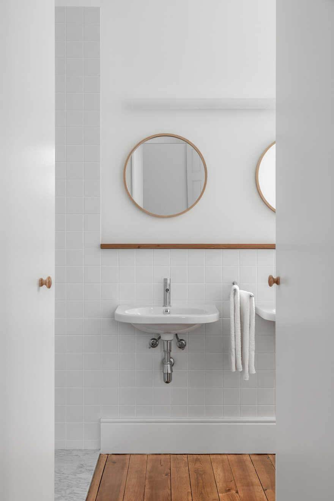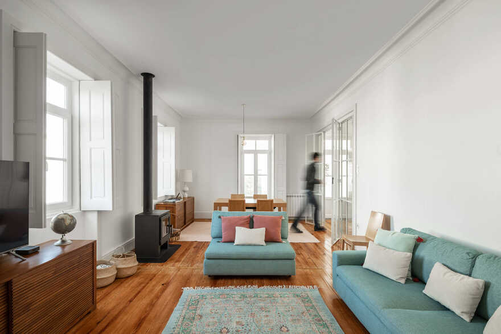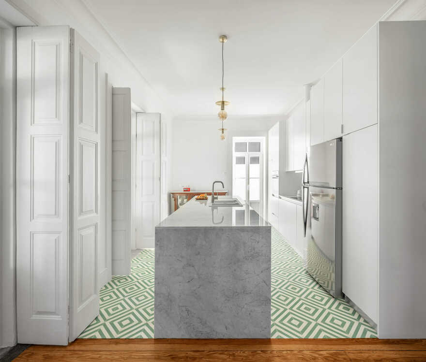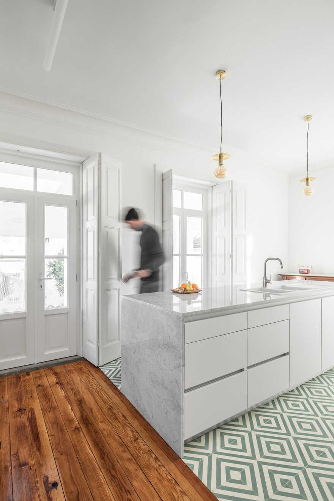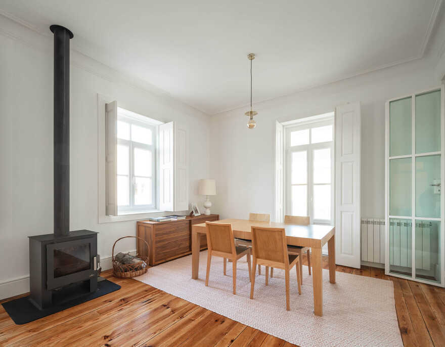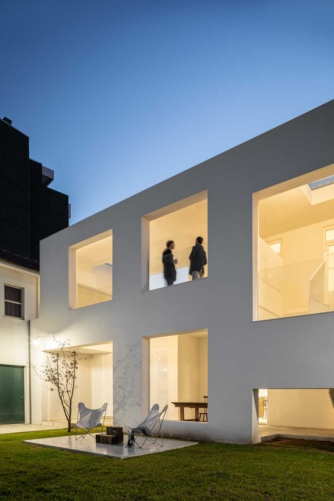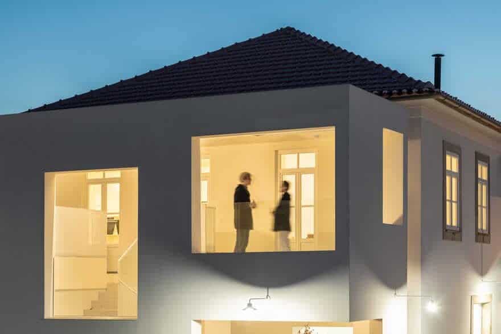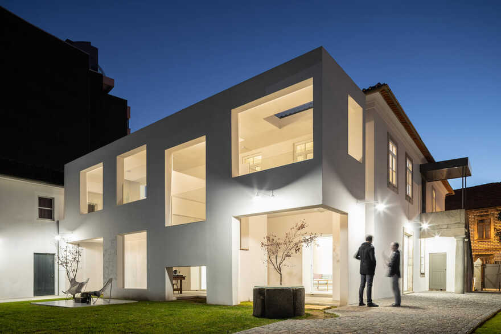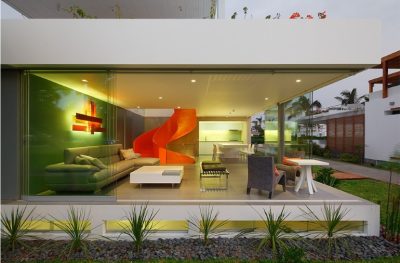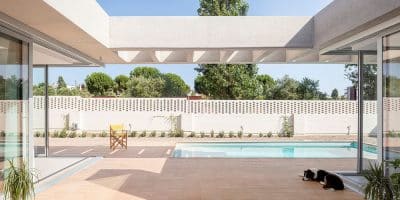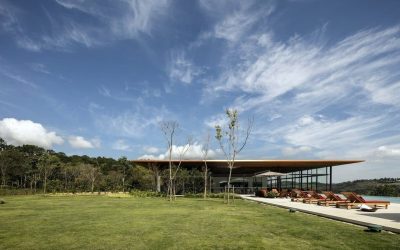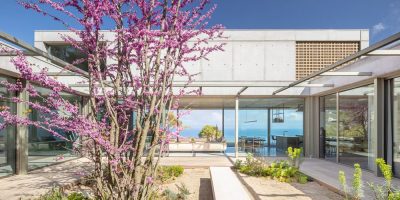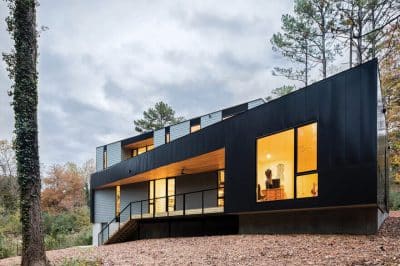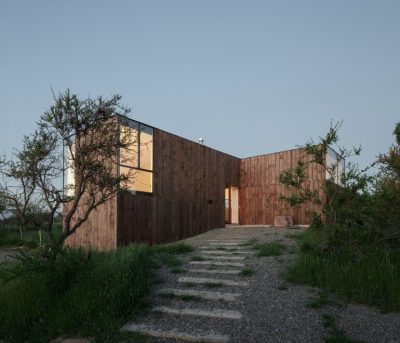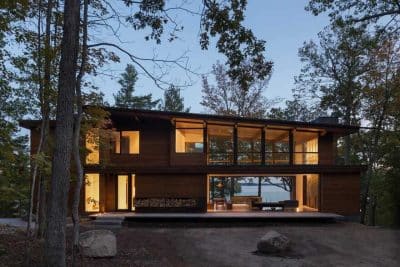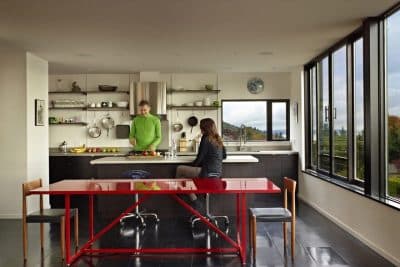Project: Casa Na Maia
Architecture: Adoff Arquitectos
Location: Maia, Portugal
Year: 2019
Photography: Ivo Tavares Studio
Text by Adoff
The set of buildings is located in the center of the Portuguese city of Maia, a neighboring town of Porto, and has its origins in an early 20th-century farmhouse, once part of a larger estate. Absorbed by the urban growth of Maia, the property has been remodeled and transformed several times over the years, with an extension added in the 1980s to the rear façade.
Two distinct phases of the buildings construction were identified, which differ in their geometric and constructive forms and represent two epochs of Portuguese architectural history. The original Casa Na Maia (first phase) has a mostly orthogonal plot, a serene and simple design of the volumes and facades, which has its origin in the processes of simplification and systematization of the Baroque, starting in the Pombaline reconnaissance and being from utmost importance by the austere way of execution of local contractors. Load-bearing masonry walls, the wooden beams of the floors above and of the roof characterize the formative, structural elements of the first construction phase. The annex that has been added in the 1980s (second phase) is a part of the building where volumes and elevations were not ordered by the geometric principles of classical composition and represent maladjusted volumetric proportions, without a general spatial organization that furthermore are also distinguished from the existing, through their construction with reinforced concrete beams, ceilings and pillars.
The different identities of these two dominant construction phases that were found here differ equally in the form of the division of the spatial program. The ground floor of the older existing building was originally a single, large room that was used as an agricultural storage area and also contained a small grape press, while the first floor was used as an apartment. Divided in nine rooms, distributed along two corridors, one longitudinal and one transverse, arranged in a T-shape. Last amended is the addition to the rear elevation of the building connects directly to the rooms and has no circulation areas.
Since the existing space allocation plan was outdated and inadequate for the needs of the new users, the mismatch between the integration of the volumes and the elevations in relation to the first phase of construction, as well as the poor connection between interior and exterior spaces, were the decisive reasons to determine the Casa Na Maia and lead to the decision to intervene and rehabilitate the set of buildings.
Through studies and analyzes about the architectural qualities of both constructed parts, the decision was made to improve the preexisting, taking into account the preservation of its architectural language, but with the intention of creating a new architectural language that would re-qualify the pre-existing dissonant elements and eventually leads to a homogeneity between old and new. This counterpoint evolves from the contrast between two architectural languages and is crucial to the formal identity and expressiveness of the design.
In the oldest part of the existing building, this dialogue can be found in specific interventions such as the addition and removal of walls, whereby the new functions of the program have been adapted to the preexisting structure. Thus on the ground floor, formerly a single, large room, a volume (laundry room and a toilet) is inserted roughly in the middle of the space with great sensitivity, and divides it in two areas: on one side the entrance area, incl. garage and fitted wardrobes with storage space and on the other side a generous living area facing the garden. Taking advantage of the corridors and pre-existing partitioning on the first floor, the intervention aims to create a clear separation of the functional areas, living area (kitchen, dining and living room) and the bedrooms. The kitchen and living room are L-shaped and these two compartments communicate visually with each other and are separated by a transparent, foldable door through which the kitchen and dining area can be extended into the living room.
The annex, dating back to the 1980s, was one of the most dissonant parts and needed to be requalified. This reformulation arose from the desire to free the volumetry of the existingfaçade, redesign the rear façade of the original building and to create a covered outdoor area The extension has been transformed into a two-story porch and acts now as an interface between indoor and outdoor uses. Taking advantage of the plasticity of this construction system, this interventions seeks volumetrically to give continuity to this reconfiguration with various intervention: on one hand through the alignment of the roof plan and the north façade with the original building and on the other hand by an abstracted expression (two architectural languages, two construction phases) and assuming the volumetric defragmentation resuming from inhomogeneously assembled volumes.
The elevations have been provided with generous openings and the connection of the floors, including zones with double story height, aims to stand out and break free from the openings (windows and doors) of the existing facades and natural light can enter and opens exciting views to the garden. These spaces create a play of light and shadow, in which the geometry of the architectural forms faces the natural elements of the garden and emphasizing the drama of the passage of time on its various scales.
The shape and layout of the garden evolves from the continuity of the new design and the movement through space. Outside living areas were created in addition, connect naturally to the Casa Na Maia and are associated to the interior space.

