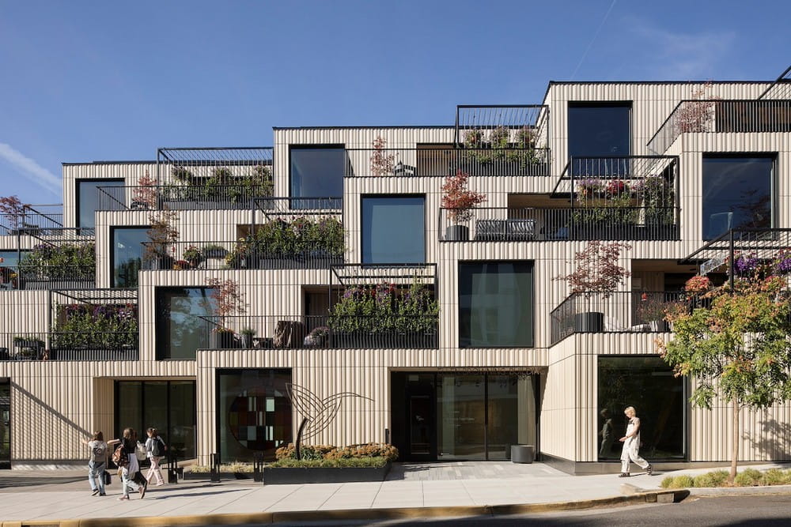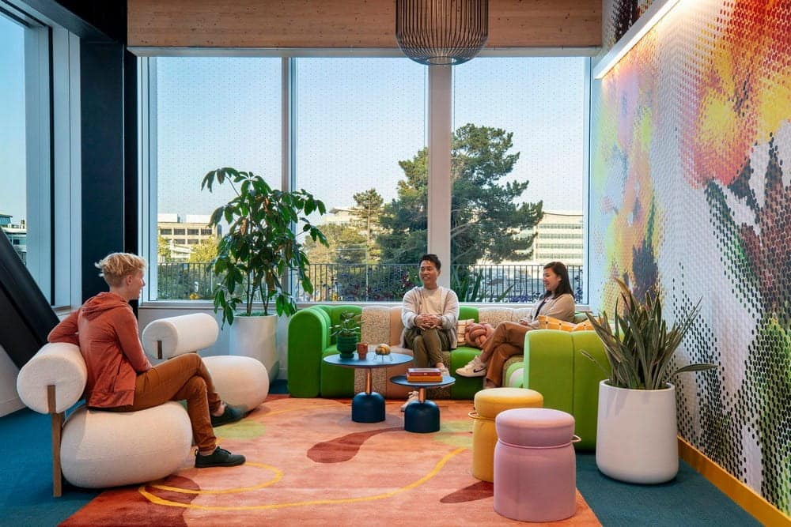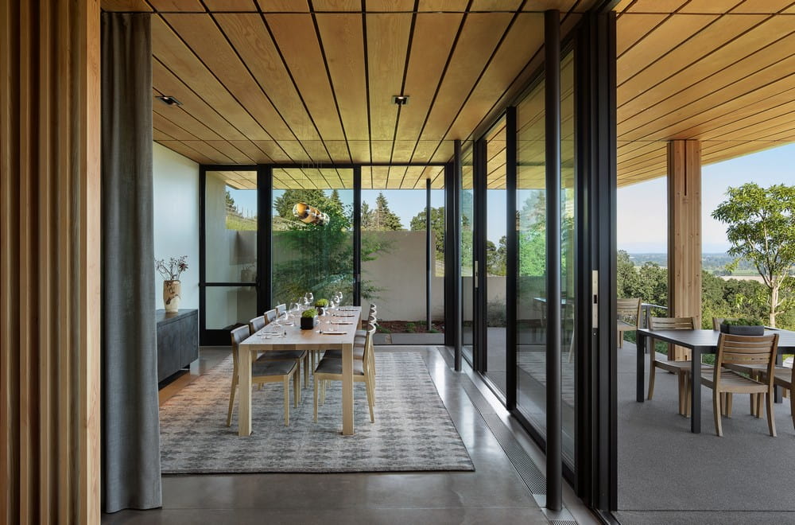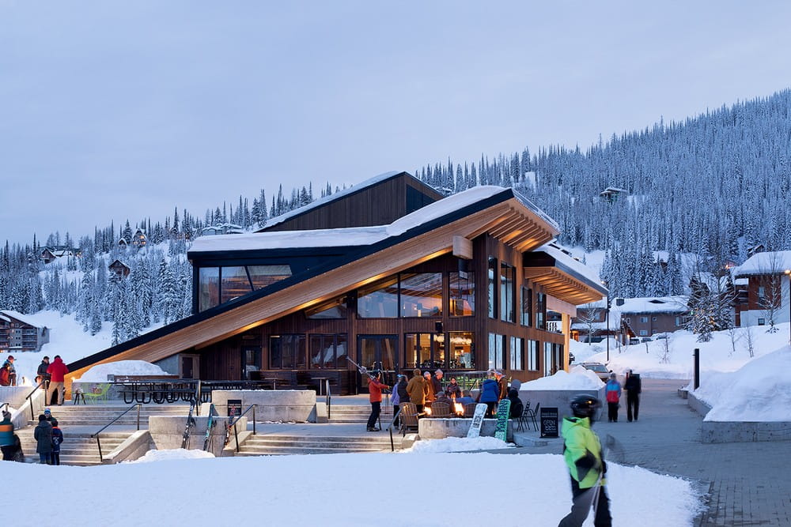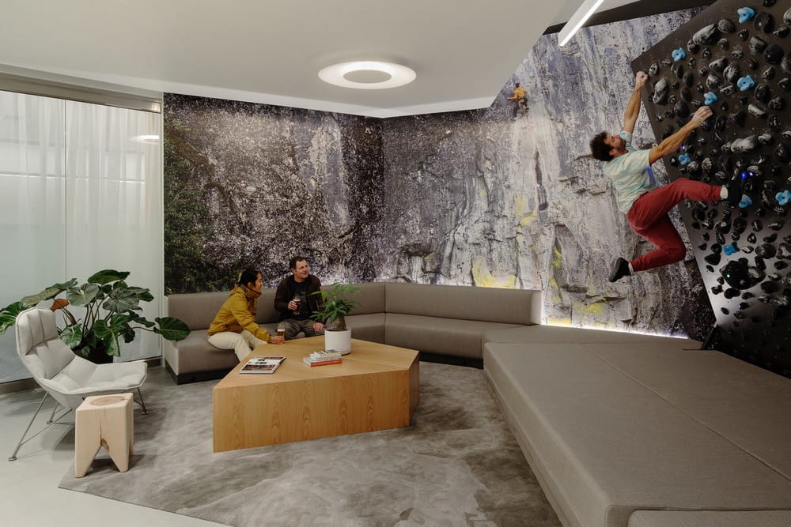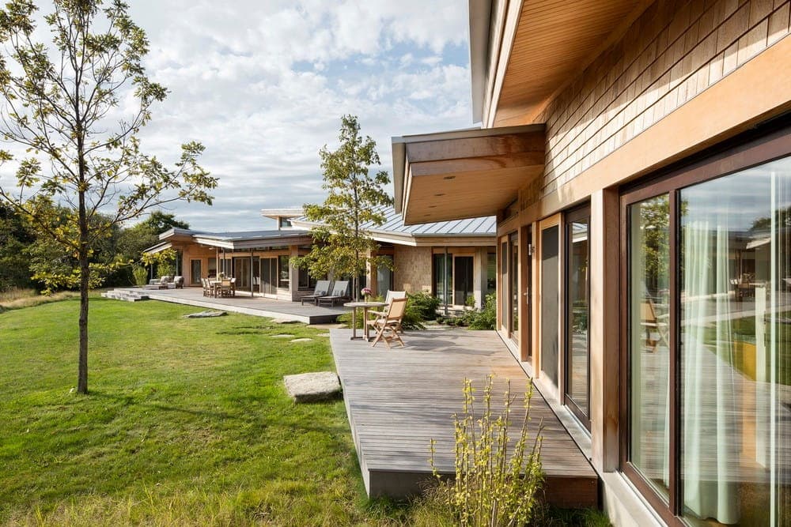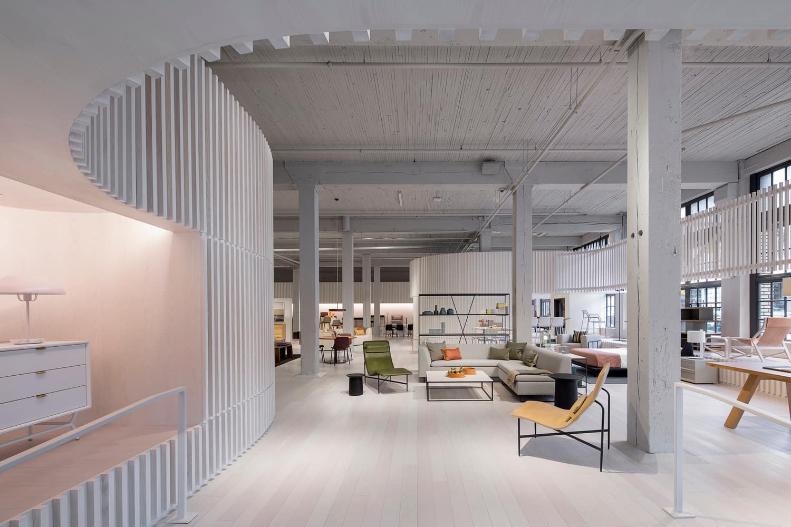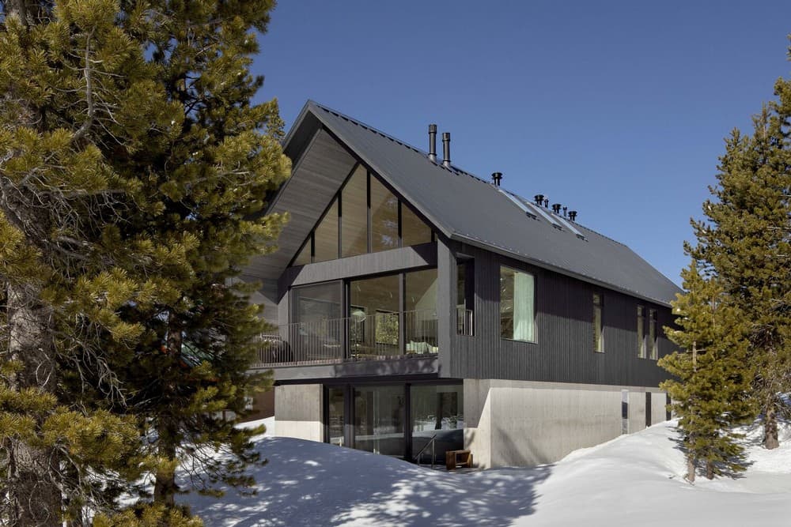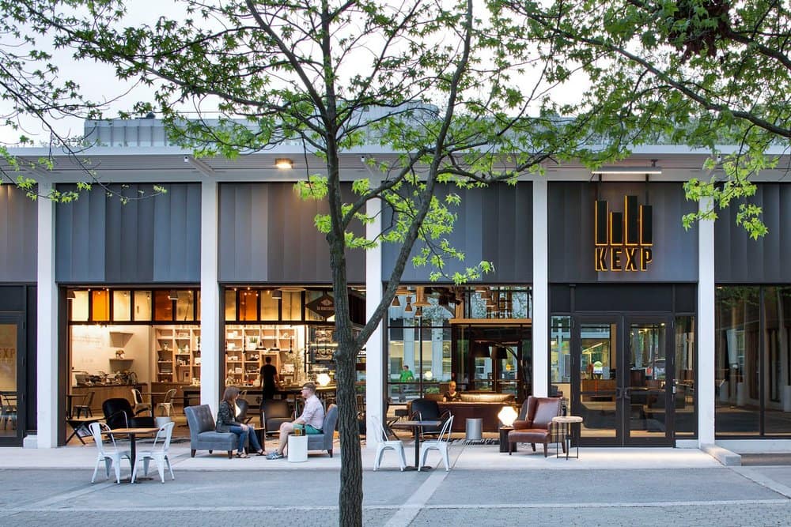Jeremy Bittermann photography
Jeremy Bittermann is a Portland, Oregon–based architectural photographer with a background in fine art photography and a deep understanding of architecture and design communication. Since founding his studio in 2010, he has partnered with leading architectural firms and renowned publications, capturing projects across residential, cultural, workspace, education, and health & wellness sectors. His images are widely featured in esteemed outlets such as The New York Times, Architectural Record, Architectural Review, Dwell, Architectural Digest, and Art in America.
Known for his thoughtful compositions, technical precision, and narrative depth, Jeremy’s work reflects a keen sensitivity to light, form, and space. He crafts images that go beyond documentation, conveying the experiential qualities of architecture while revealing how buildings interact with their evolving environmental and cultural contexts.
LOCATION: Portland, Oregon, United States
LEARN MORE: Jeremy Bittermann Photography
The Ellen Browning Building in Southeast Portland is more than just a residential development—it is a co-housing project born from friendship and the desire to age in place while maintaining strong social ties. A group of close…
YouTube’s campus expansion in the Bayhill district introduced two new buildings—1400 and 1450 Bayhill—alongside the original headquarters. Designed by EHDD to complement William McDonough Partners’ master plan, this project delivers a cohesive campus identity that celebrates sustainability,…
Founded in 1993, Archery Summit began with a singular focus—to explore the full potential of Pinot Noir in Oregon’s Willamette Valley. Over the decades, the winery helped cement the region’s global reputation for producing exceptional Pinot Noir,…
Located just 1.5 hours northeast of Spokane, Humbird at Schweitzer Mountain Resort introduces a fresh approach to mountain architecture and hospitality. Set in the beautiful Rockies of Northern Idaho, where the Selkirk and Cabinet Mountains meet, Humbird…
Arc’teryx, a global leader in high-performance outerwear and equipment, needed a new home for their footwear design studio. Previously renting generic space, the new Arc’teryx Portland Creation Center, designed by Skylab, places footwear design performance center stage.
The Carl’s Way Residence is an undulating, zero energy home nestled into a gently sloping grassy site on Martha’s Vineyard. The volumes are attached by a large deck and dynamically sloping standing seam metal roofs.
This showroom in Portland’s Pearl District highlights the character and quality of the furniture company Blu Dot. Built within a historic warehouse, the 7,300-square-foot project was designed to preserve the spirit of the original industrial building
Situated on a gently sloping site on the edge of a lake in the Sierra Nevada mountains of California, this residence re-interprets the alpine house type through a distinct material strategy.
A new glazed, mid-block entry further opens the studio to the street, bringing people into the KEXP gathering space, which in turn opens to the Seattle Center campus through roll-up doors.

