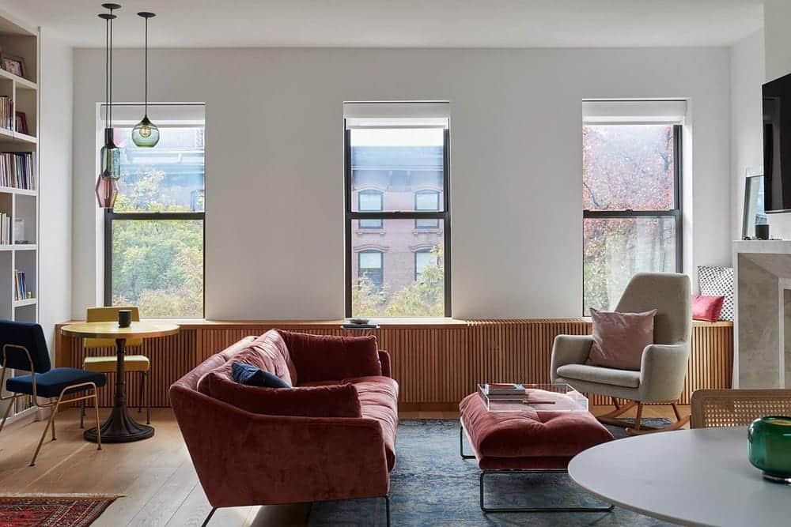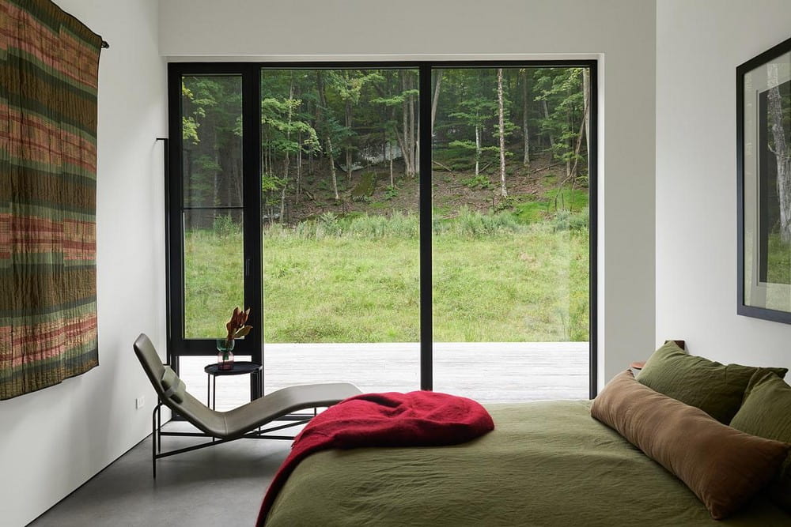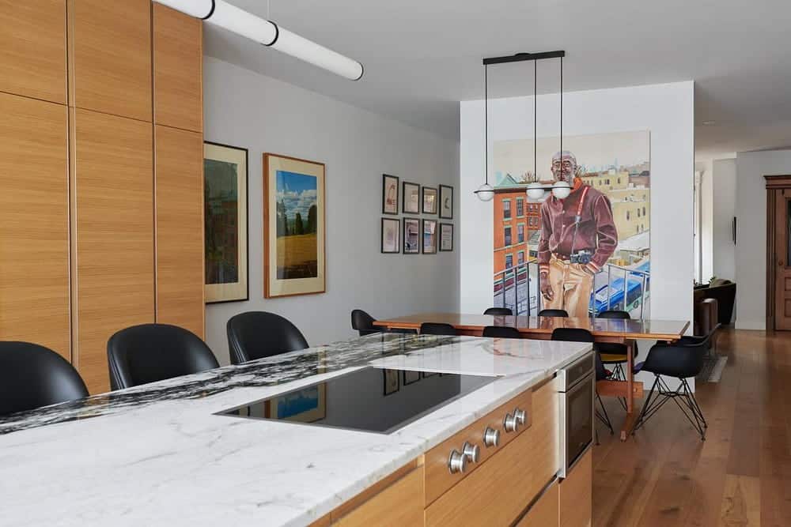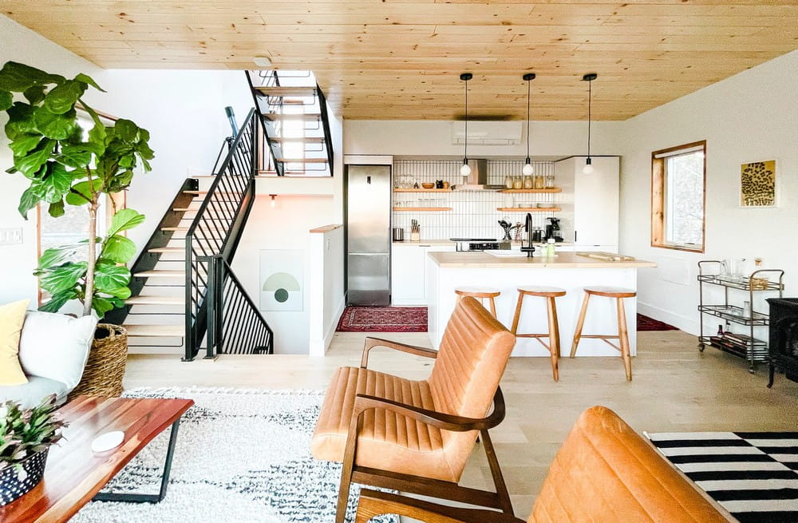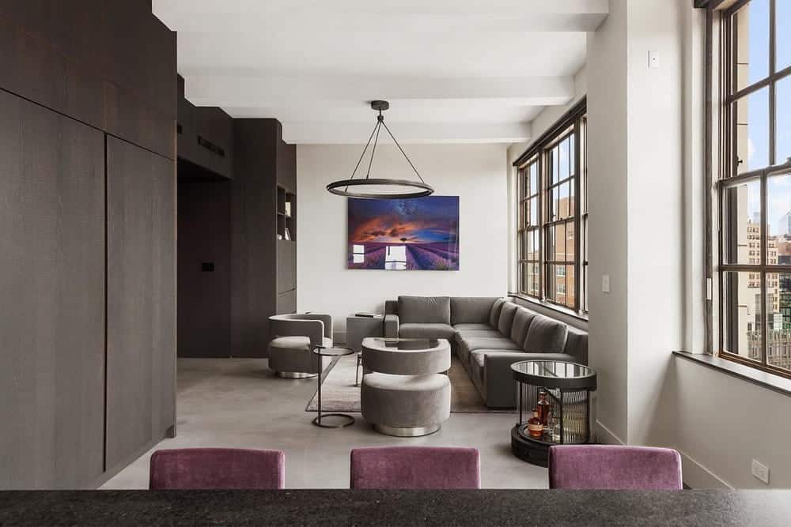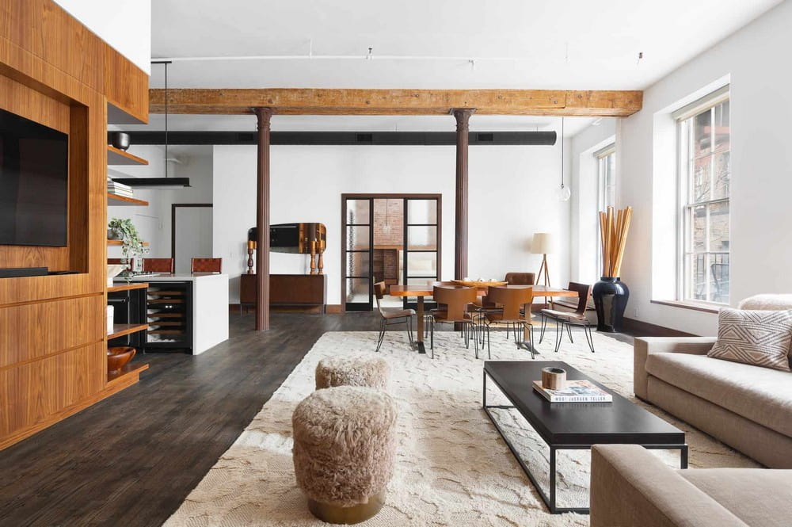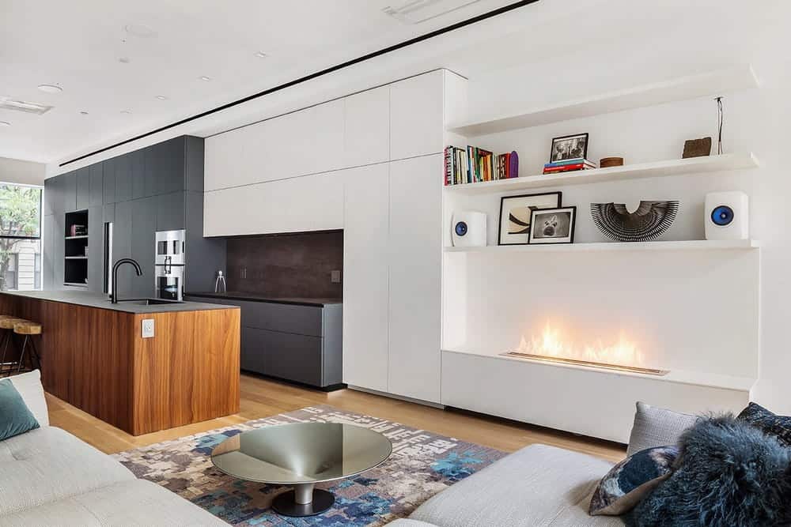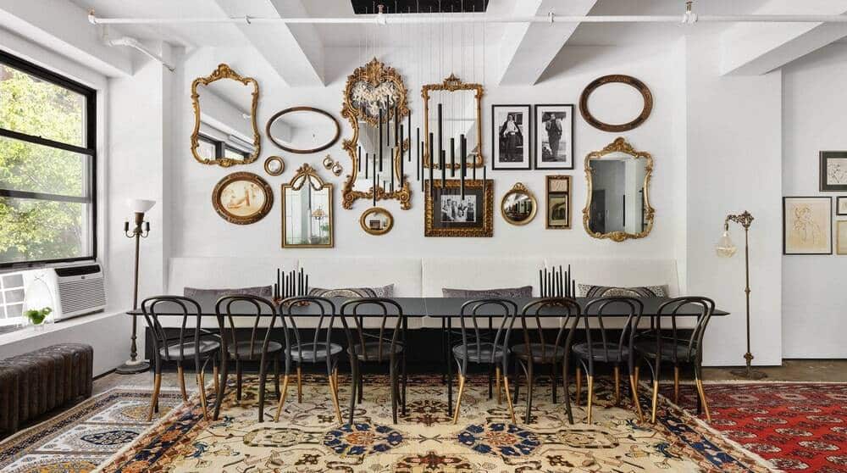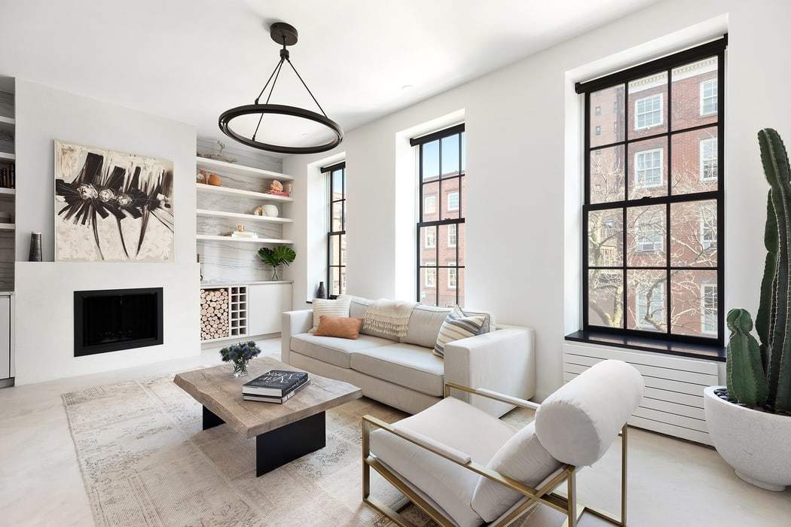Park Slope Penthouse / Kimberly Peck Architect
For this project, Kimberly Peck Architect transformed the top floor of a classic Park Slope brownstone into a modern, light-filled sanctuary tailored to the needs of a busy couple. Initially, the original space felt outdated and disjointed;…

