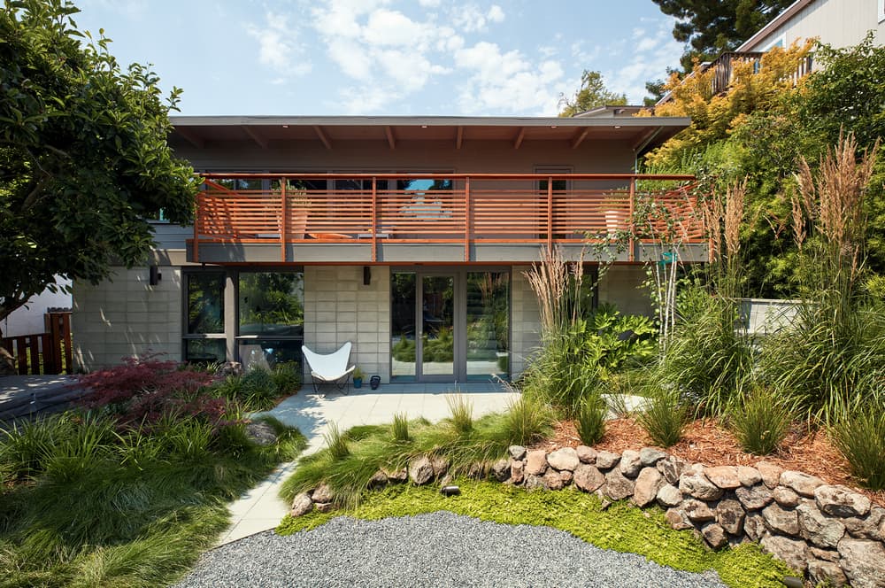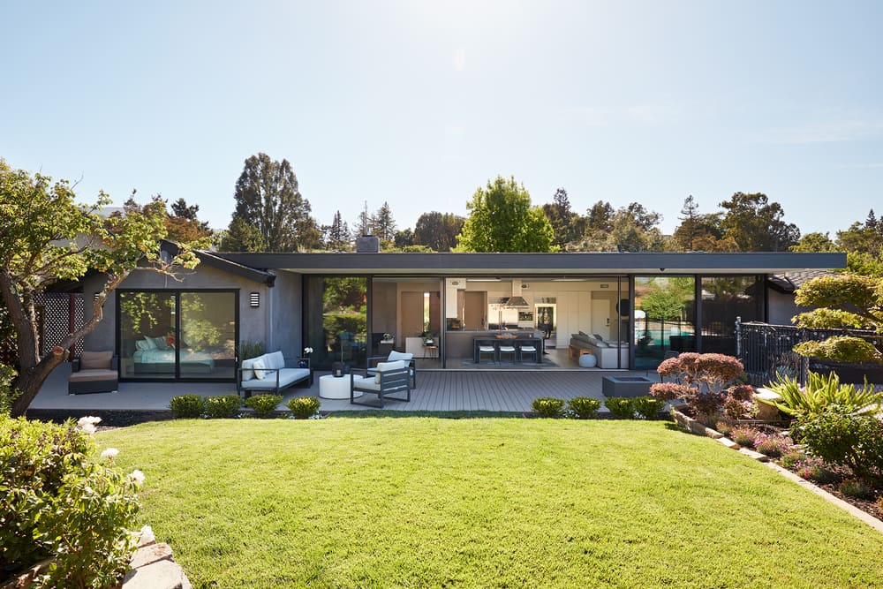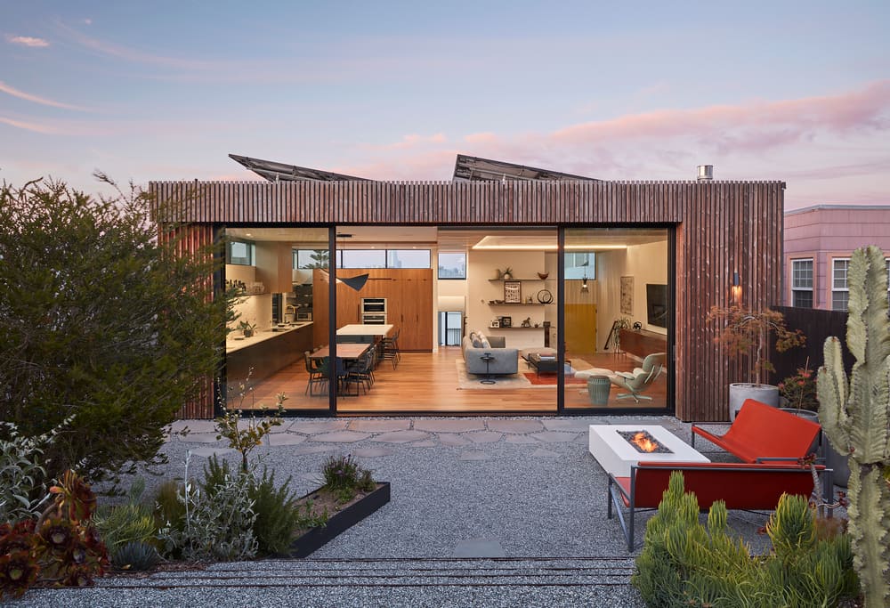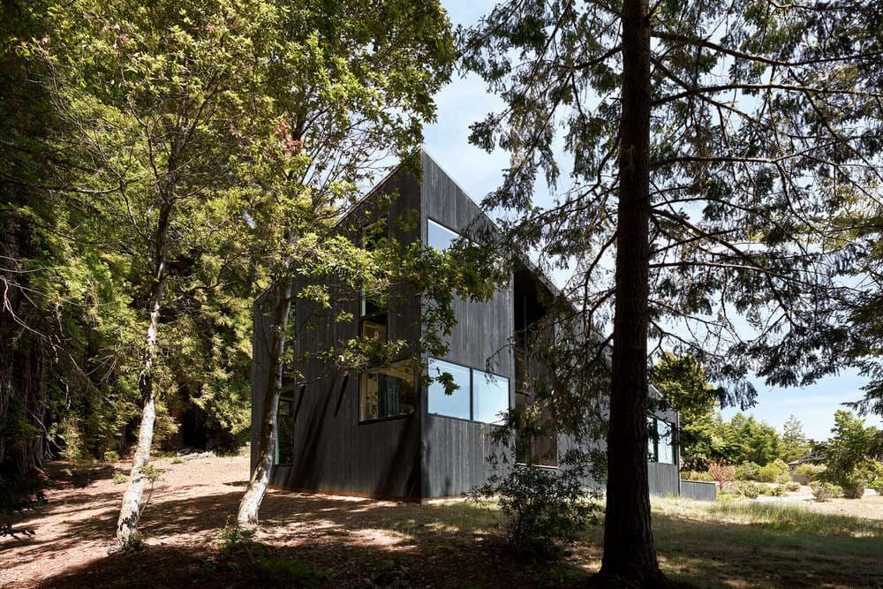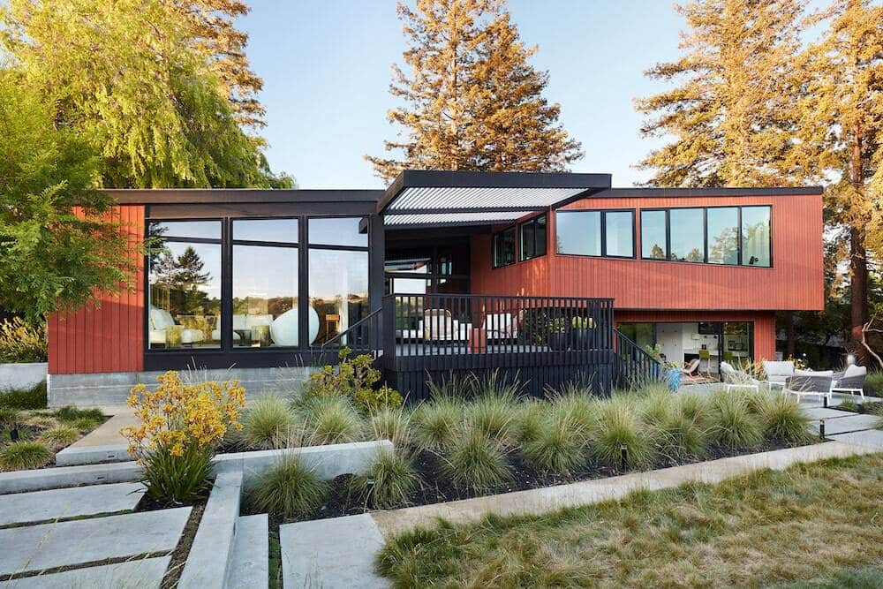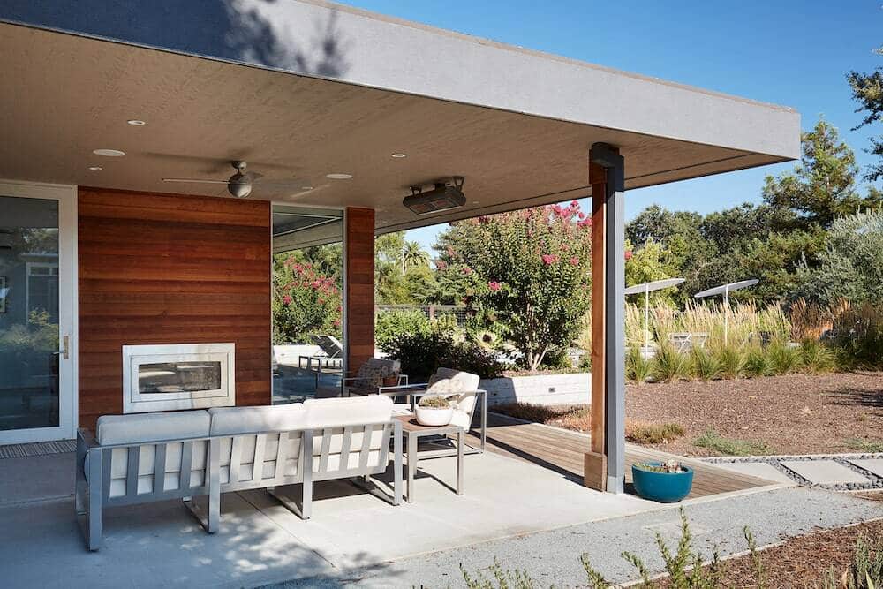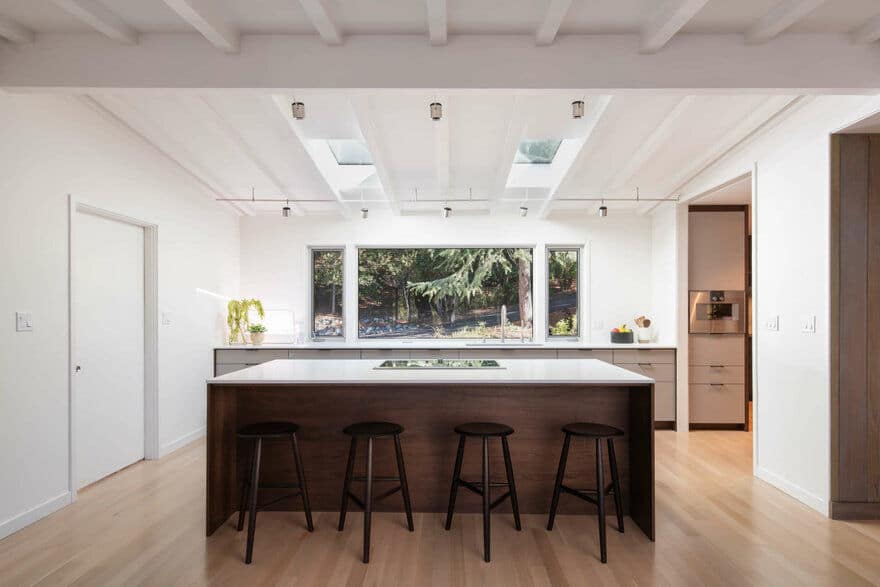Berkeley Hills MCM Remodel and ADU Addition by Klopf Architecture
High in the Berkeley Hills sits an updated mid-century modern home that for the homeowners, feels like a cabin nestled in the treetops. Klopf designed a remodel and addition to bring the house into the 21st century…

