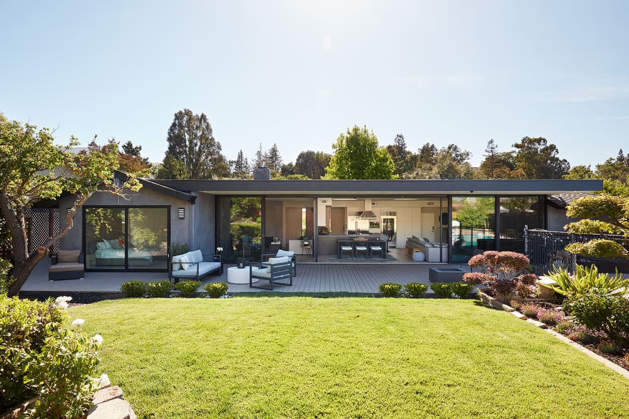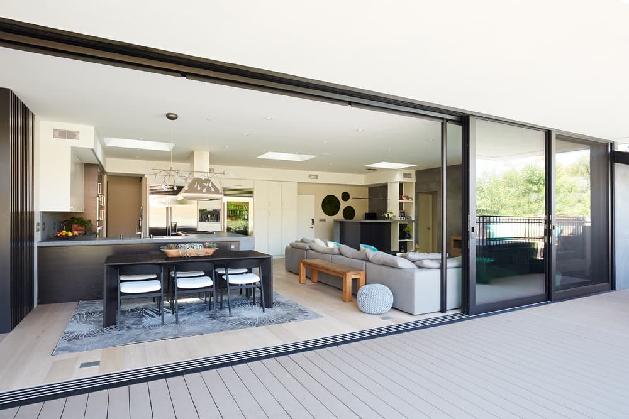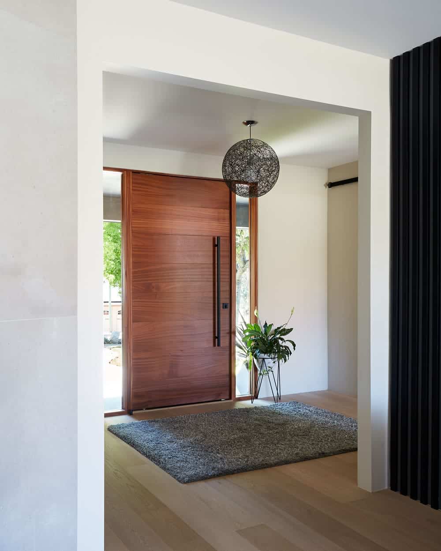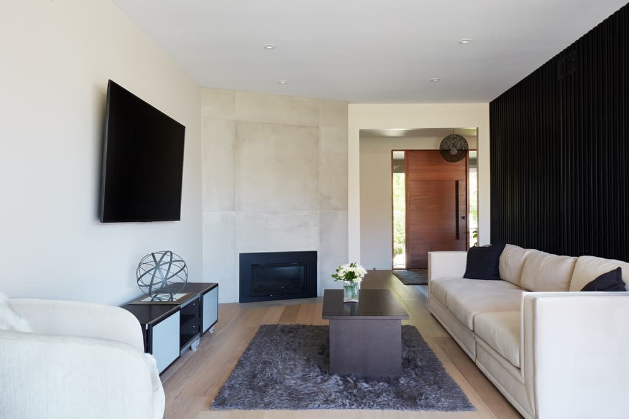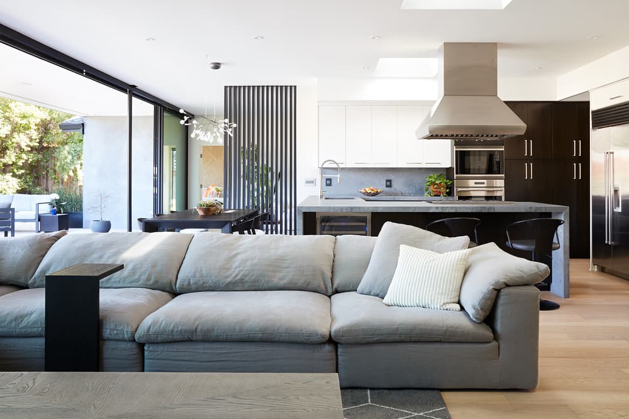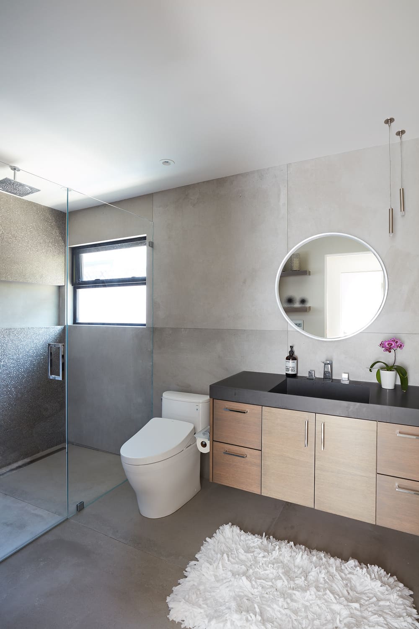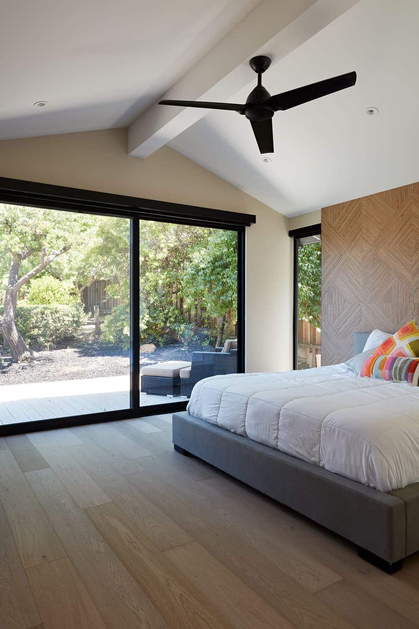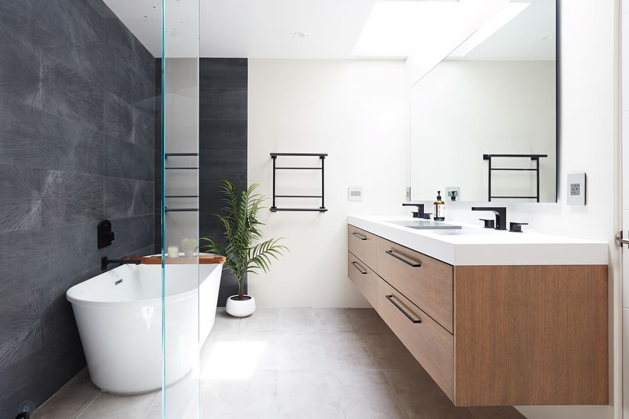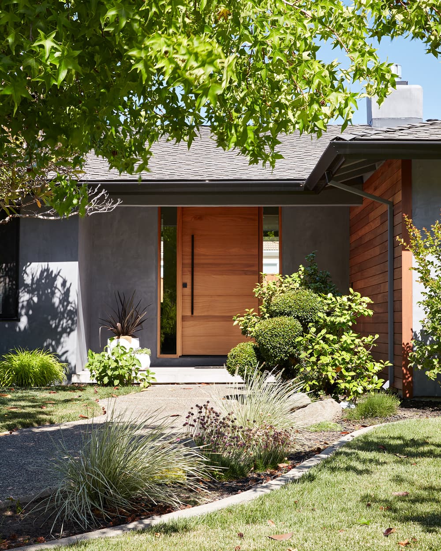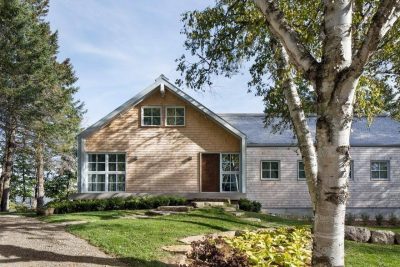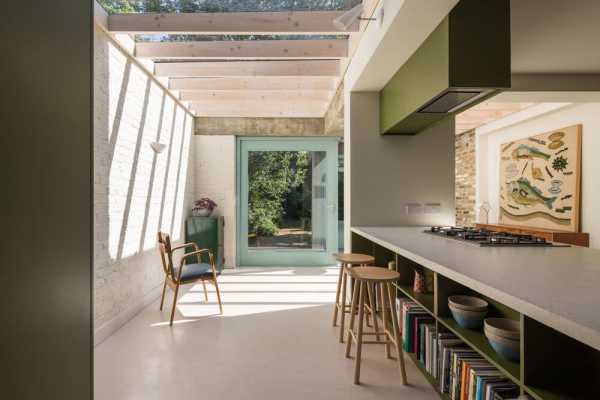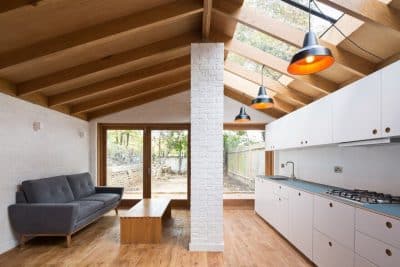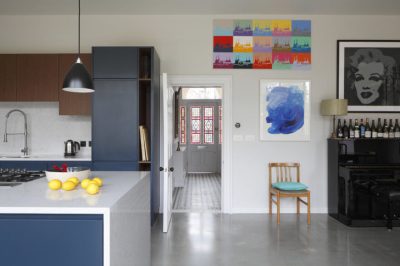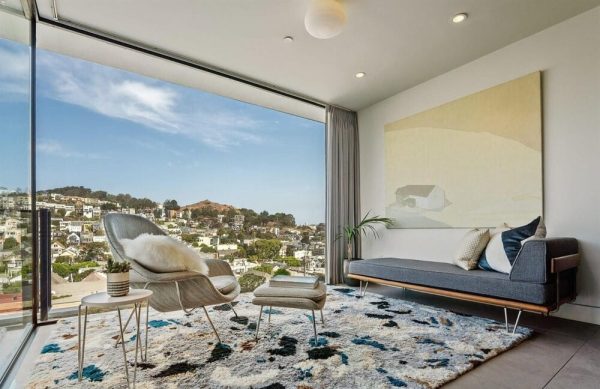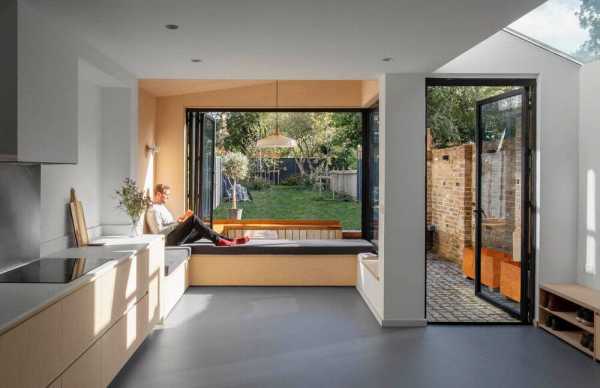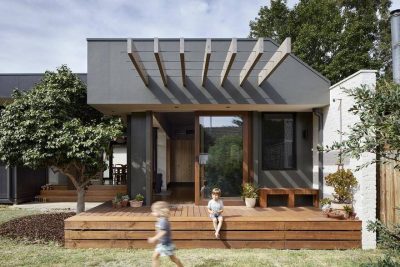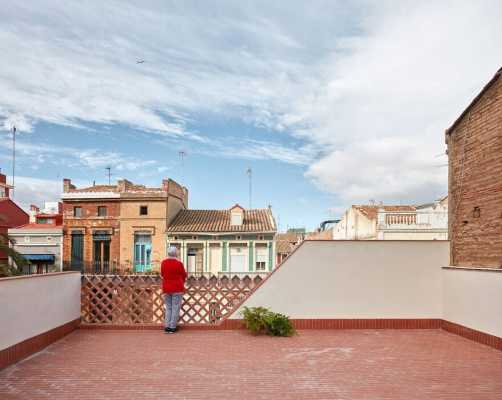Project: Modernizing A Ranch House
Architects: Klopf Architecture
Project team: John Klopf and Noel Andrade
Structural engineer: BASE Design
Contractor: Tatis Construction Company
Interior materials: Lucile Glessner Design
Location: San Jose, California
Completion year: 2020
Photography: ©2021 Mariko Reed
The homeowners had just completed a full kitchen remodel and wanted to modernize more of the house to match the new kitchen and open design with more of a connection to the backyard. This was an example of transforming a typical ranch house into something special for homeowners who were willing to go all the way through with their master plan.
Klopf opened up the dark and disconnected spaces that included closed-off rooms and a sunken living room. They raised the floor in the living area to create a consistent floor level. The rear of the house was completely torn away and replaced with a taller flat roof design and 42-foot length sliding glass doors. Klopf also reconfigured the primary suite to make better use of some dead hallway space and awkward bathroom and closet layouts.
Klopf was able to reconfigure the spaces where the family spends a large majority of their time outdoors surrounded by lush landscaping to create indoor-outdoor living.
This 4-bedroom 3-bath ranch house remodel is located in the heart of Silicon Valley.

