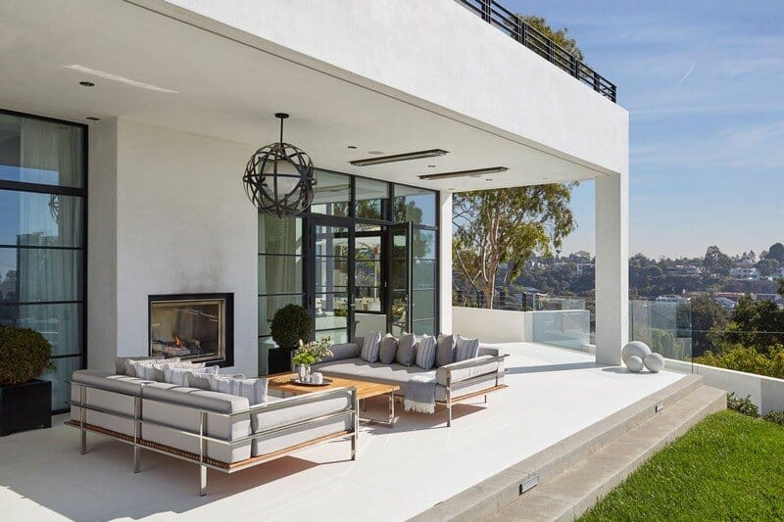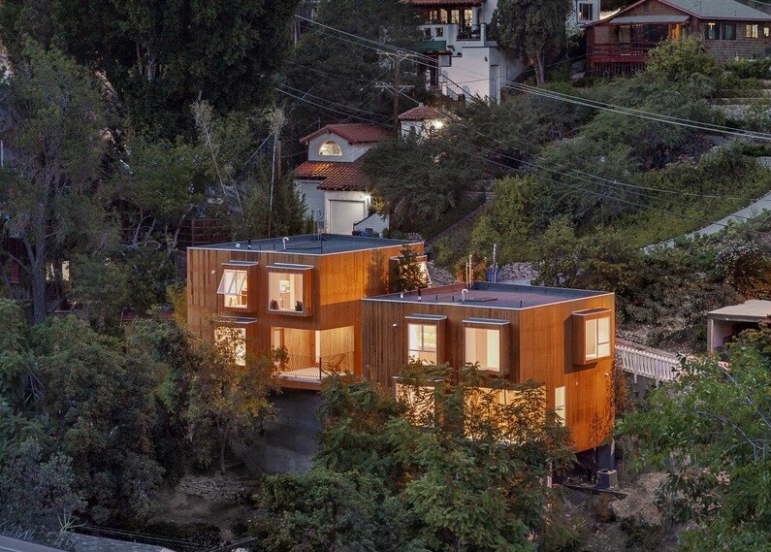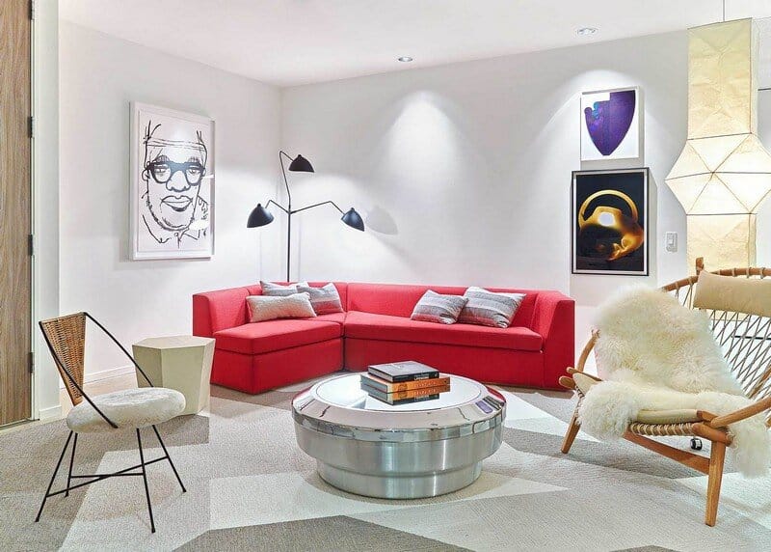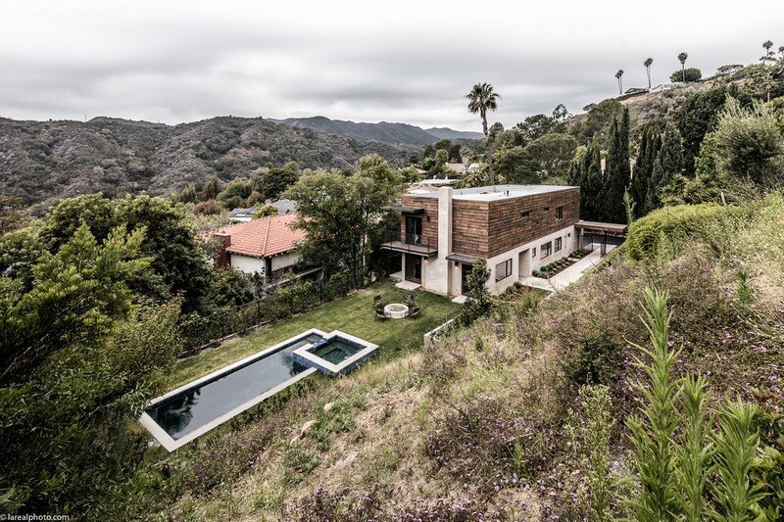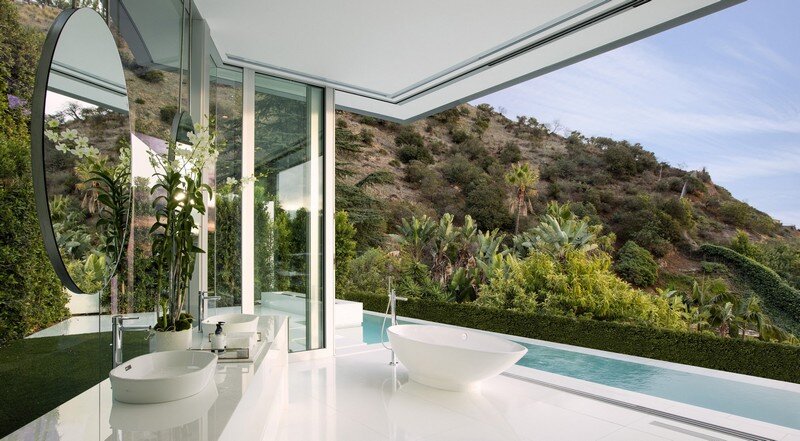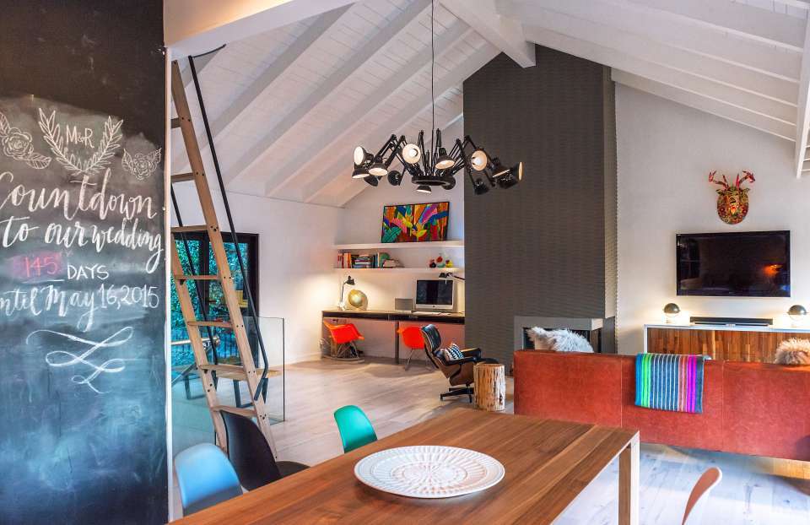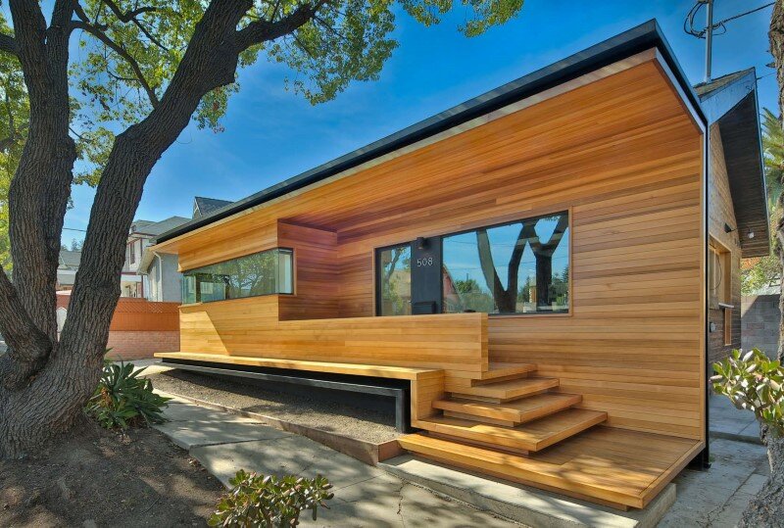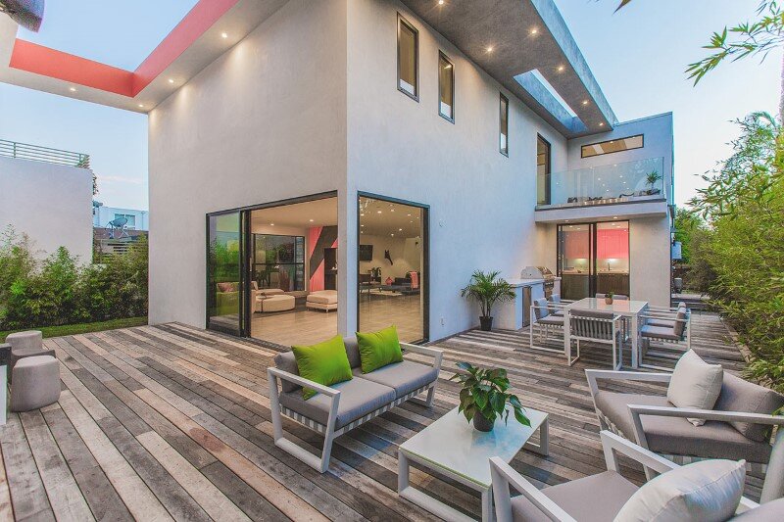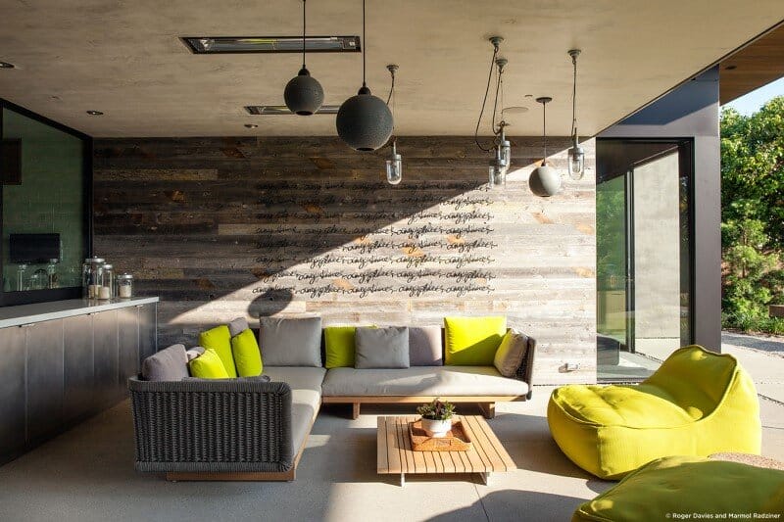Pacific Palisades Residence, Los Angeles / CCS Architecture
This 7,500 square foot house was created in the Pacific Palisades Riviera neighborhood with views of the Pacific Ocean. The project began as a major renovation of an existing Spanish Mediterranean style home. As options were explored,…

