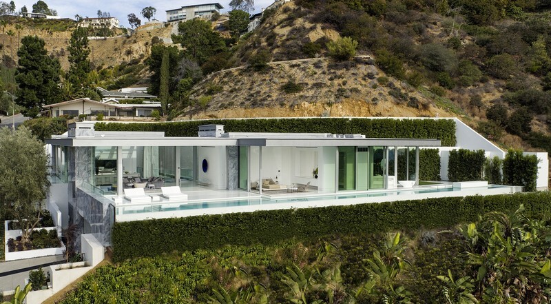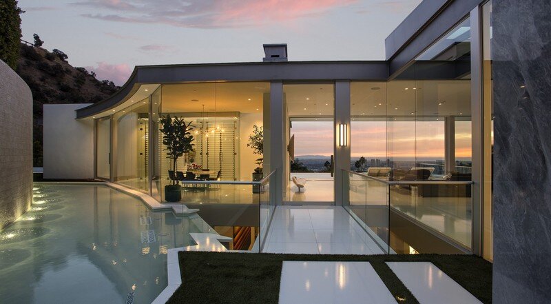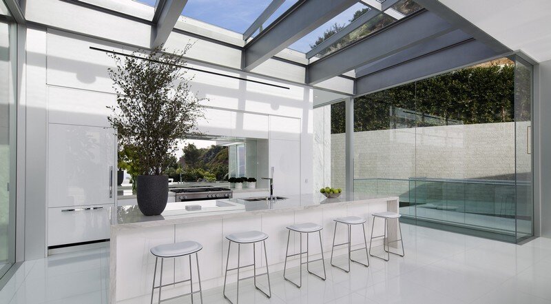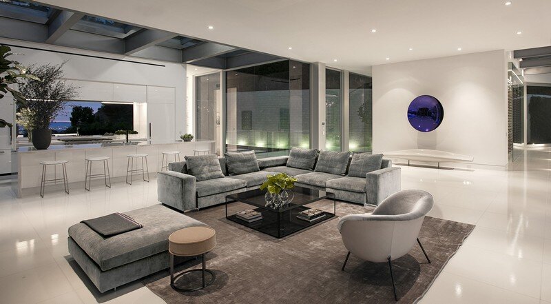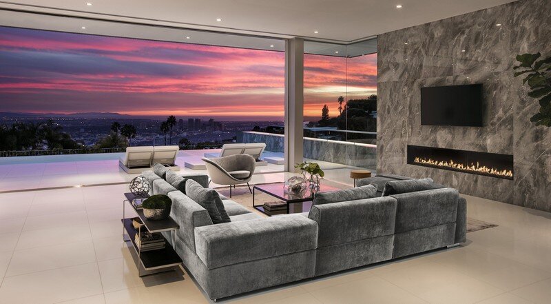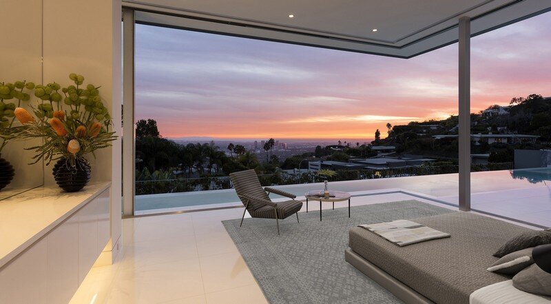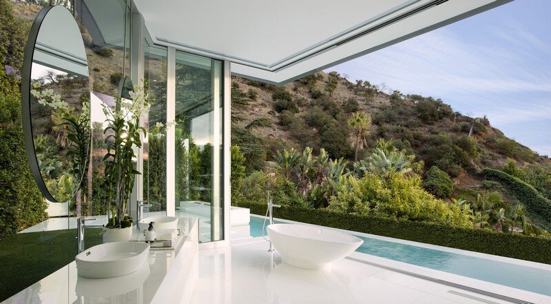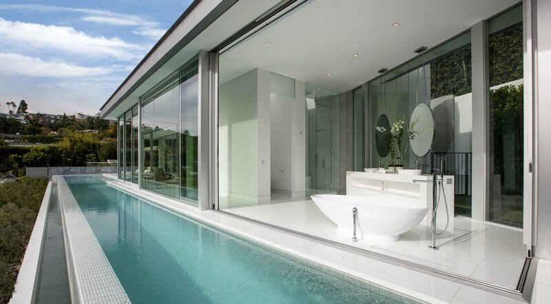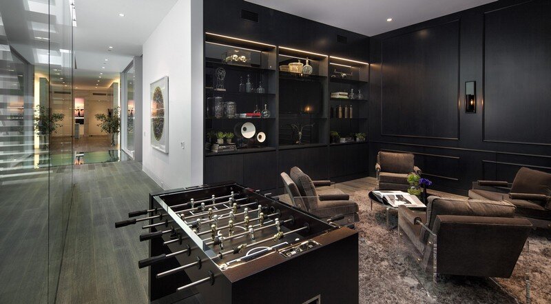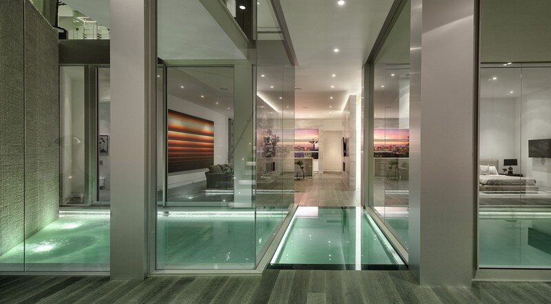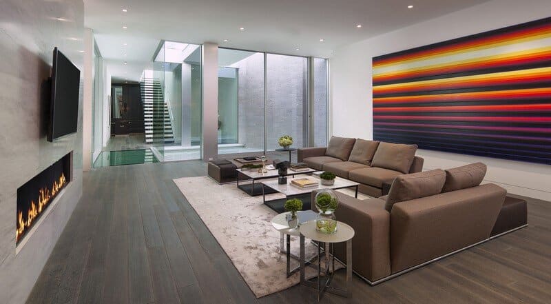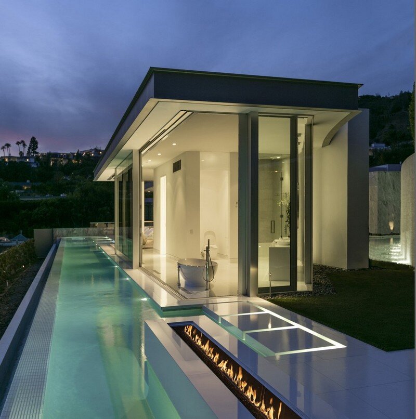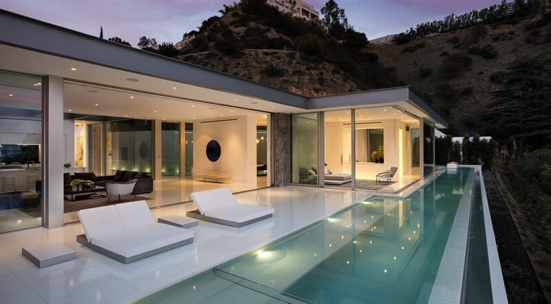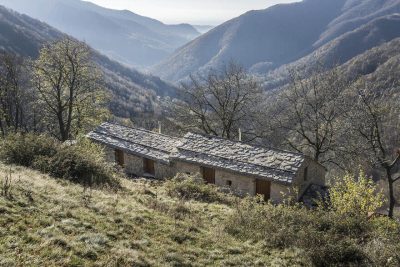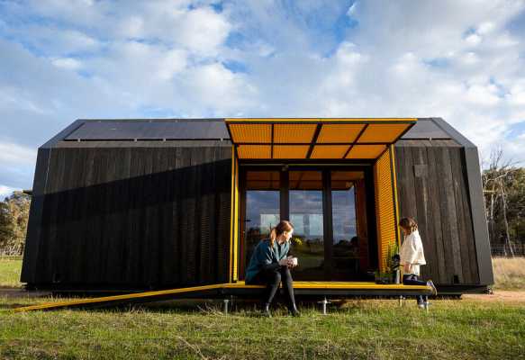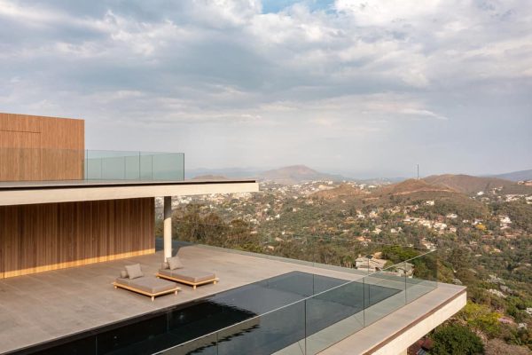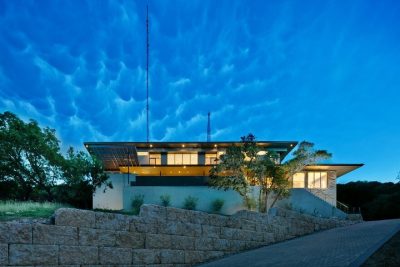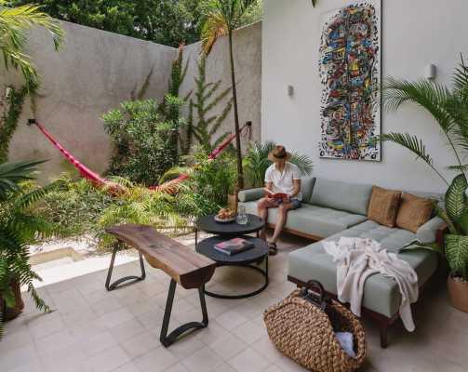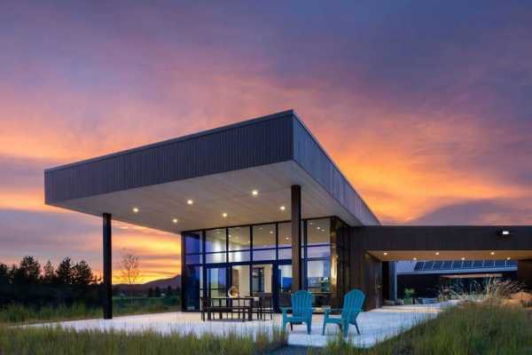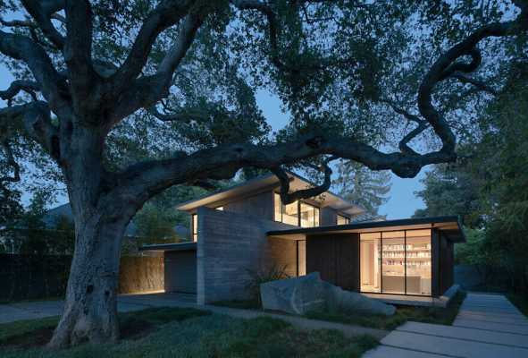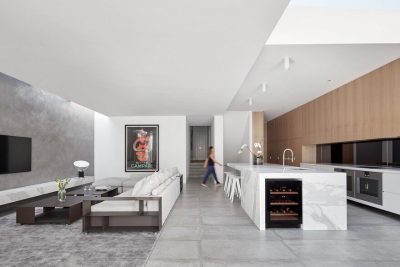Some sites seem impossible when you first look at them but this one took unbuildable to a whole new level. A triangular postage stamp abutting a mountain with a killer view, our greatest challenge was to put the 8000 SF home our clients wanted onto the site in such a way as to maximize the view.
To begin, we cut back the hill with retaining walls to provide a pad to build on, creating a unique double curving wall that followed the contours of the mountain and cried out for a water feature. Since the view was perpendicular to the street we decided to create an entry sequence following the water wall and introducing the spectacular view at the front door.
The need for light in the lower level led to a basement courtyard design and an opportunity for the water to spill to a basin below traversed by bridges on both levels. The Doheny Residence is all about water and light, with water bouncing light from all sides into the basement rooms below. Built for entertaining, the lower living space is complete with a full bar, gaming lounge, media room and gym.
There is a seamless connection between the living room and the outdoor patio with an infinity edge pool that runs the entire length of the view. The kitchen is flooded with light from above through wall to wall skylights and views to the entry and water feature. The dining room is framed by the water wall and a dazzling wine display. A compact master bedroom opens completely to the pool and view while the bathroom enjoys a quiet outdoor garden complete with fireplace and patio.
Designer: Paul McClean
Project Type: New Single Family Residence / Doheny Residence
Location: Los Angeles, CA
Approximate Size: 8,000 sf
Completion Date: 2015
Contractor: Craig Williams
Engineer: Structures, Inc.
Photographer: Jim Bartsch
Thank you for reading this article!

