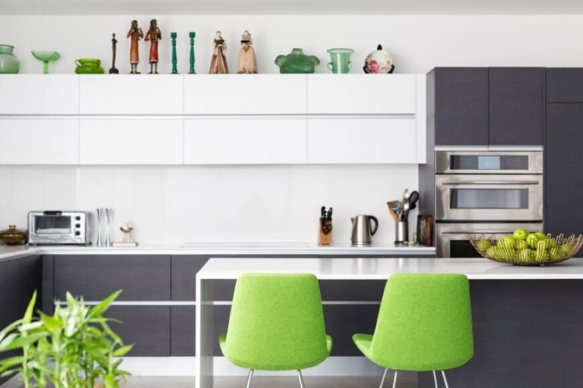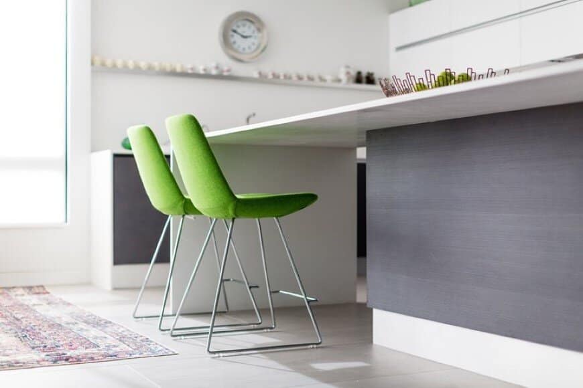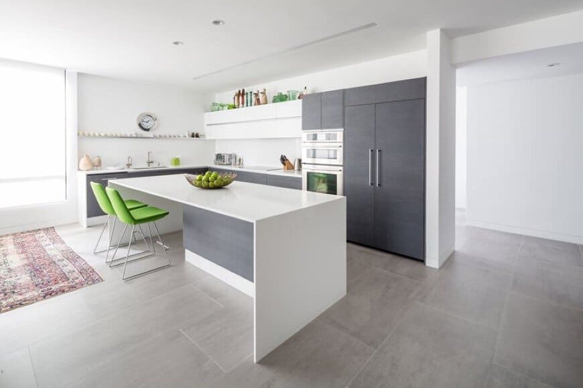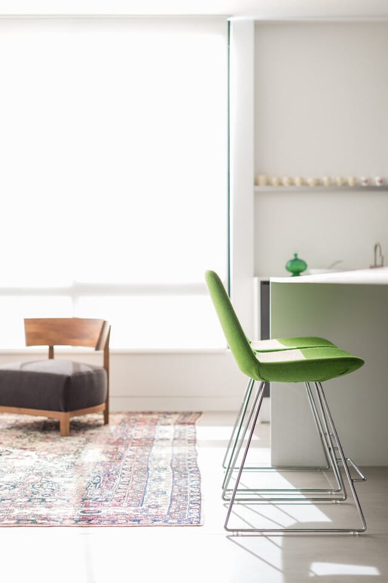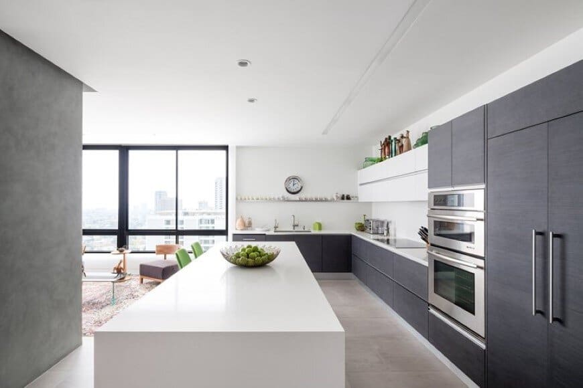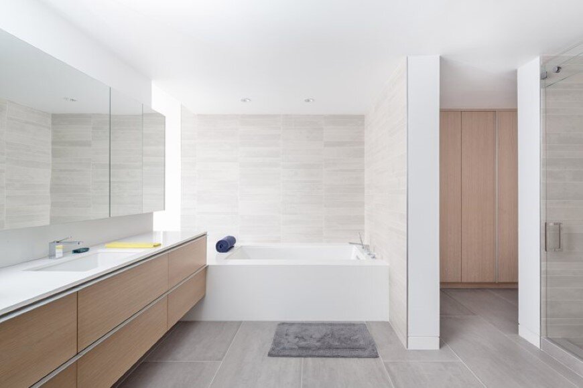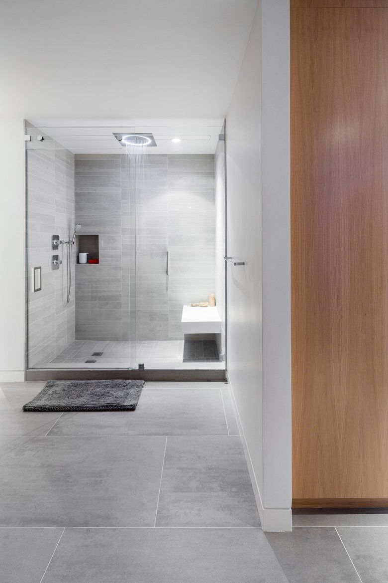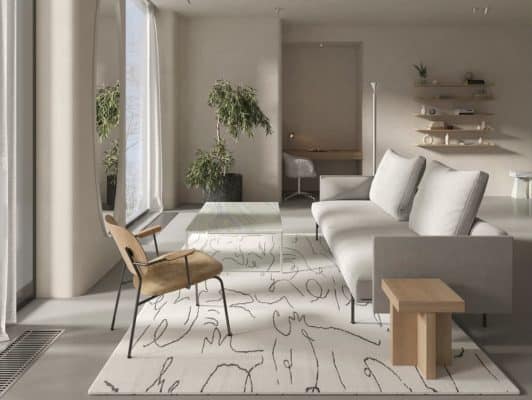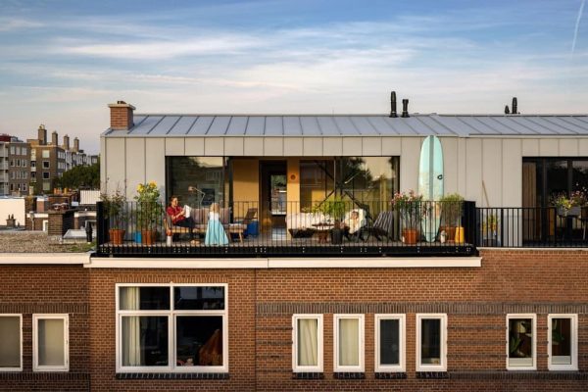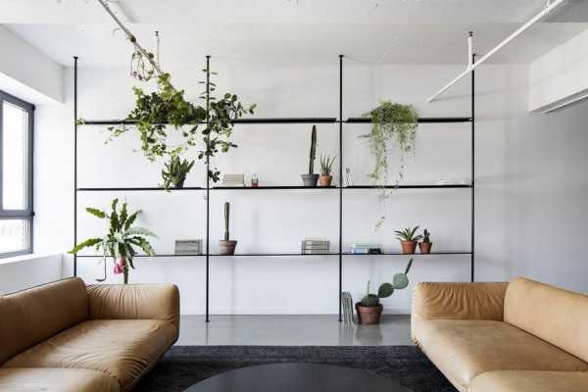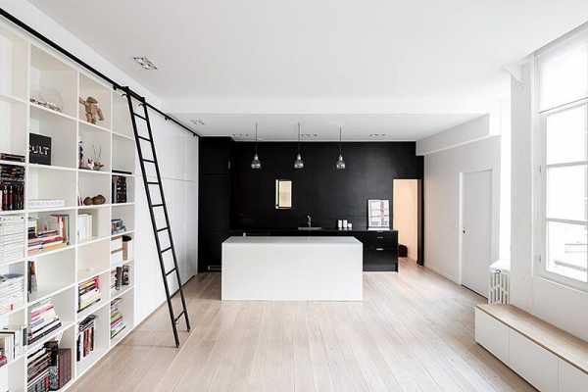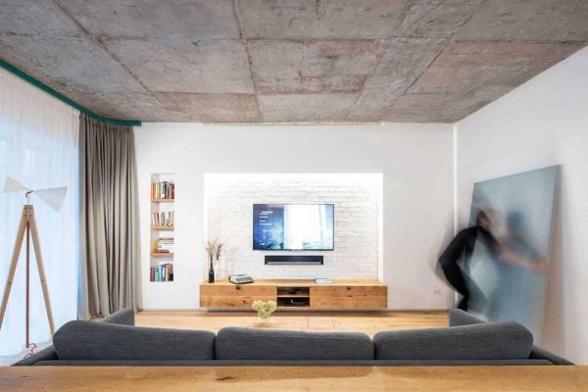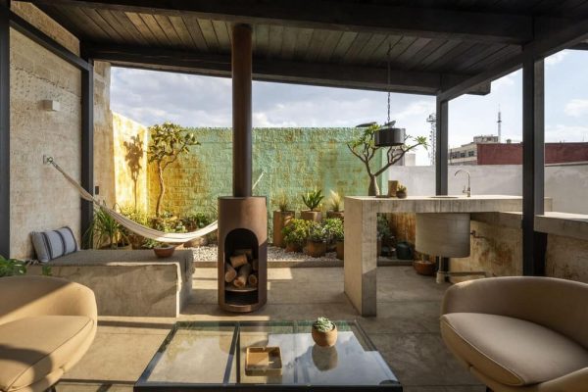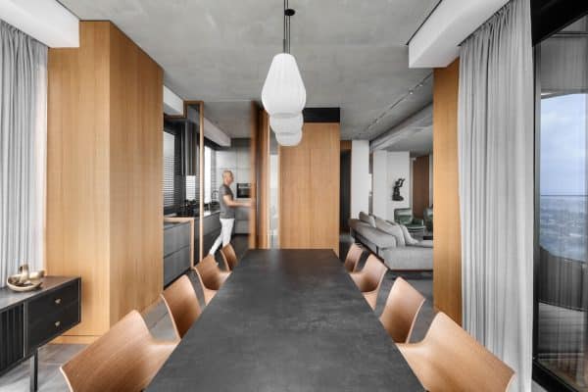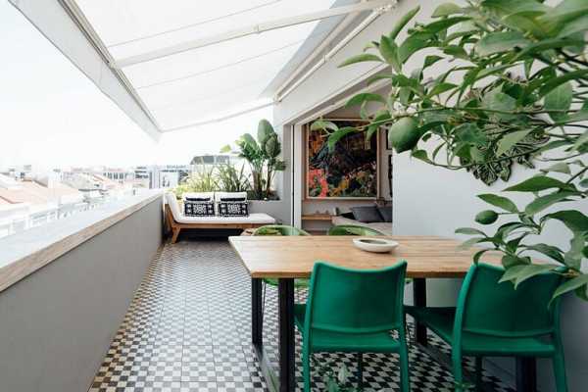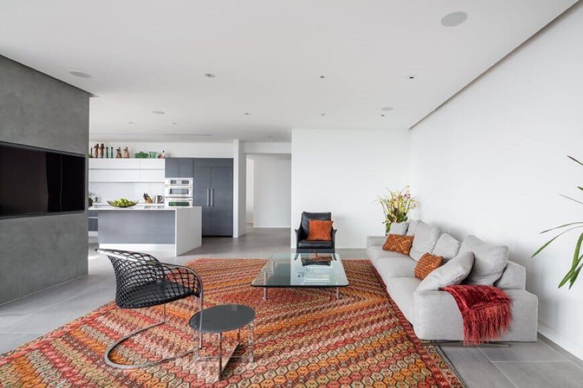
Project: Diplomat apartment
Interior Design: Dan Brunn Architecture
Location: Los Angeles, California
Photo Credits: Brandon Shigeta
The Diplomat apartment is a private home designed by Los Angeles-based Dan Brunn Architecture.
Since the owners moved from a 7,000-square-foot house to this 2,400-square-foot apartment, it was crucial for Dan Brunn Architecture to maximize open areas to adhere a large-scale feeling. Horizontality, an open floor plan, and unified materials work together to give the illusion of limitless space. A structural concrete column anchors the free-flowing living, dining, and kitchen zones for respective activities.
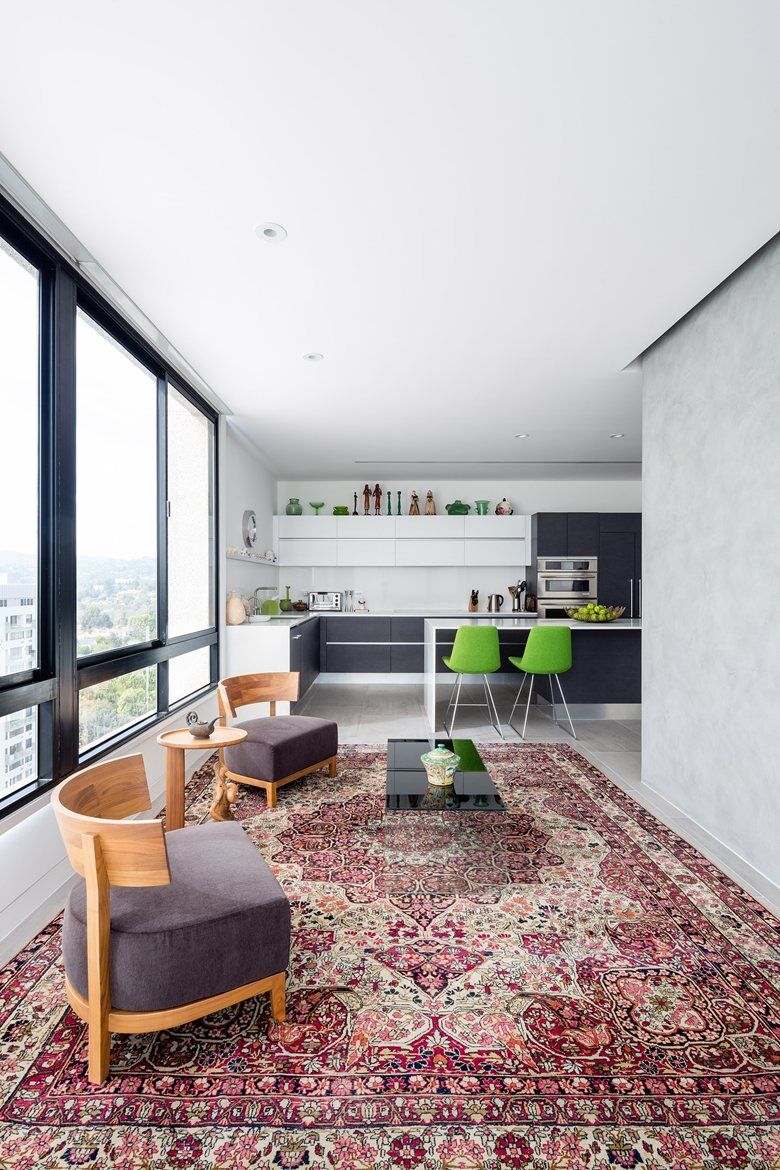
Diplomat’s expansive space is immediately felt upon arrival. Large wall-to-wall windows open to spectacular city views and provide abundant natural light. Minimal Italian furnishings in simple color schemes complement the sleek, urban aesthetic within the living spaces. Vibrant rugs and accessories playfully disrupt the mostly neutral décor. Ceramic flooring throughout the entire home provides visual continuity.
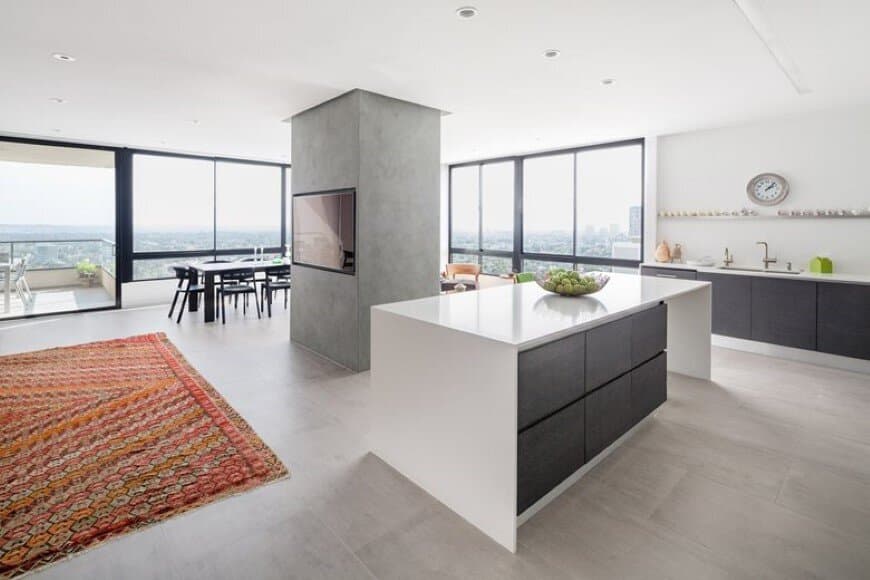
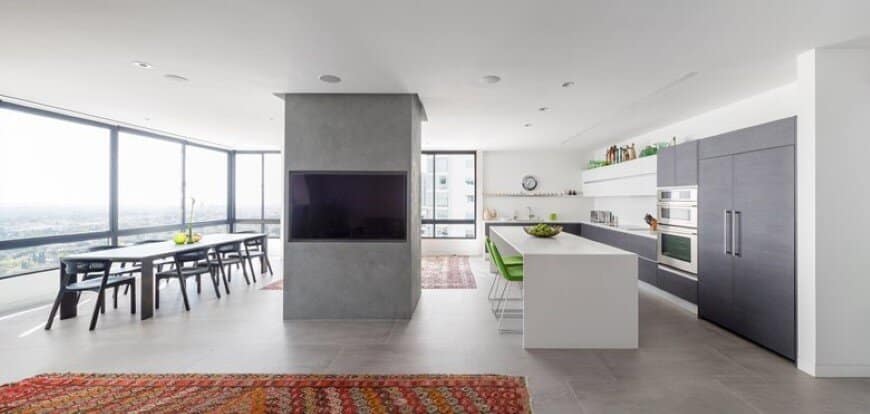
A minimally furnished guest bedroom with ensuite bathroom continues the contemporary vibe. Large windows permeate the room with sunlight. Brunn opened the bathroom walls and redesigned the shower as a glass-enclosed jewel box facing the windows. The shower’s new position affords enjoyable views while bathing.
