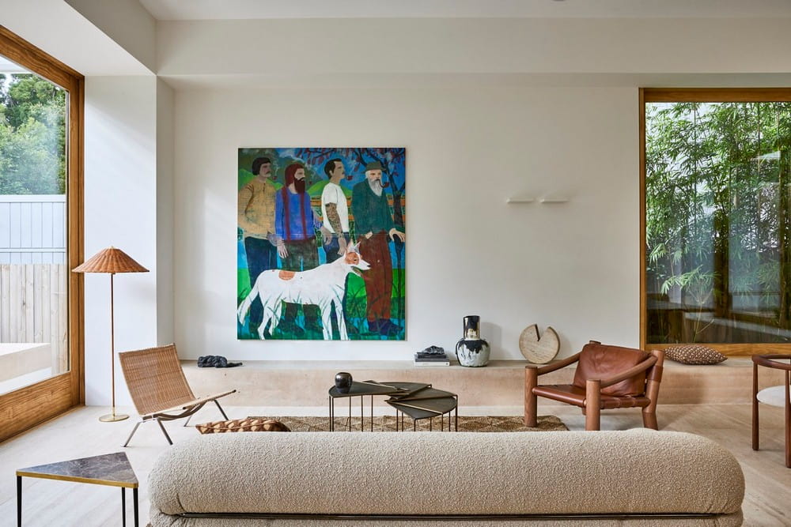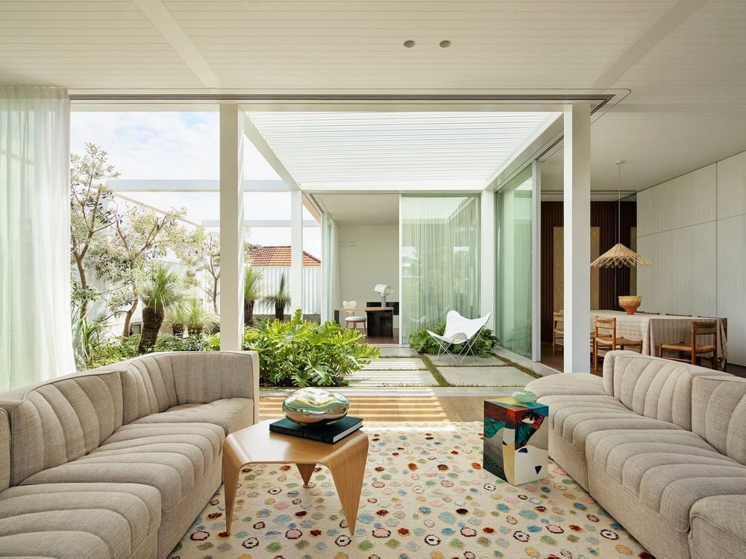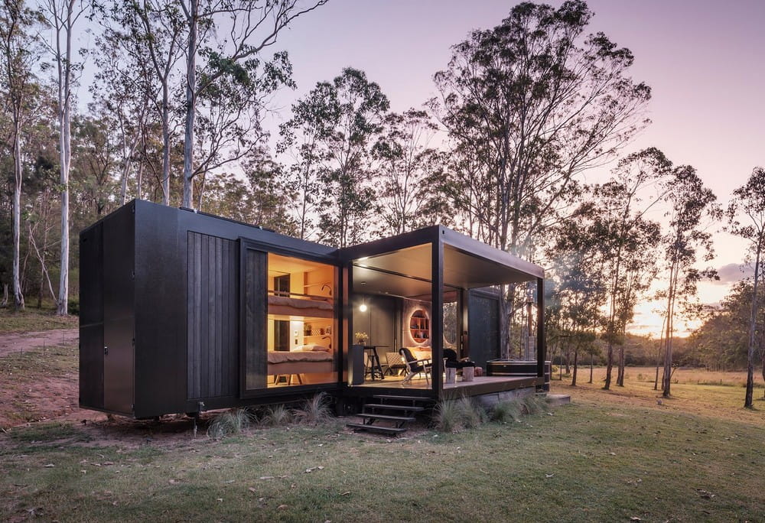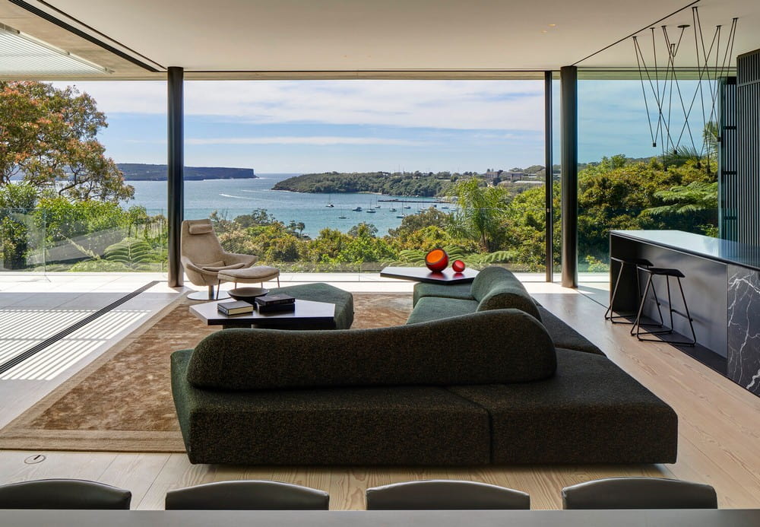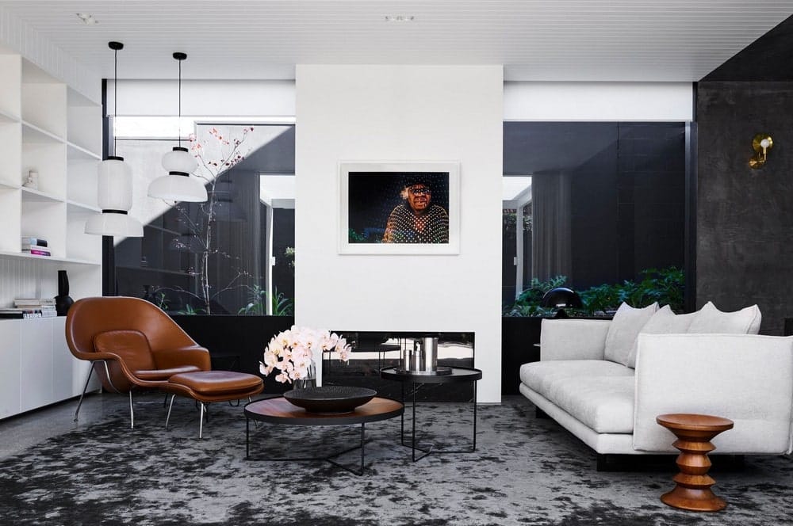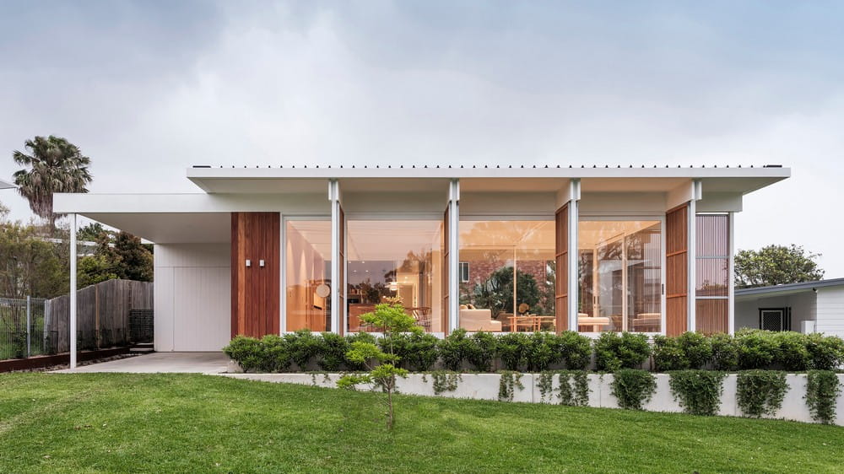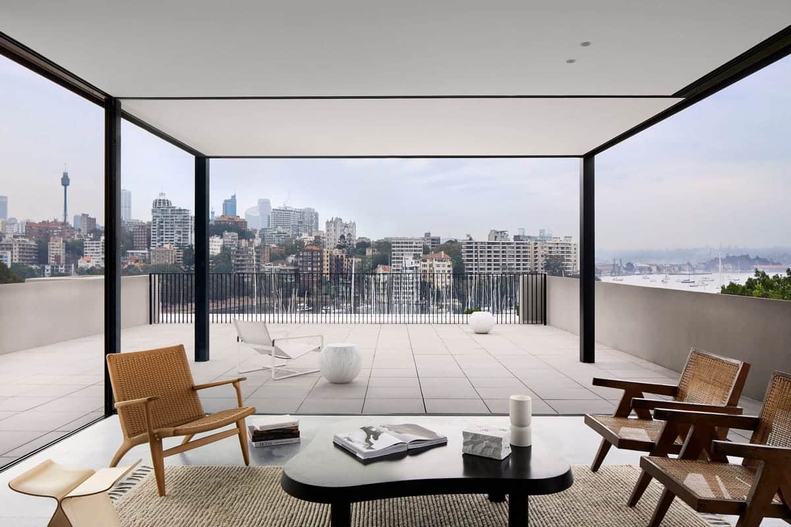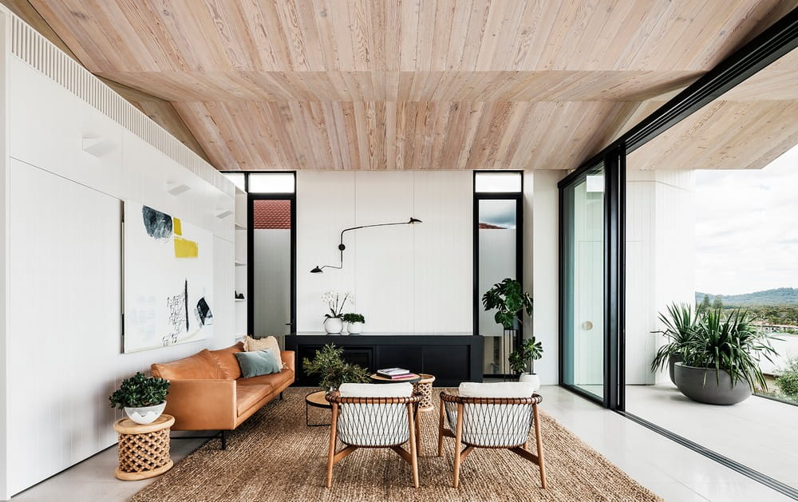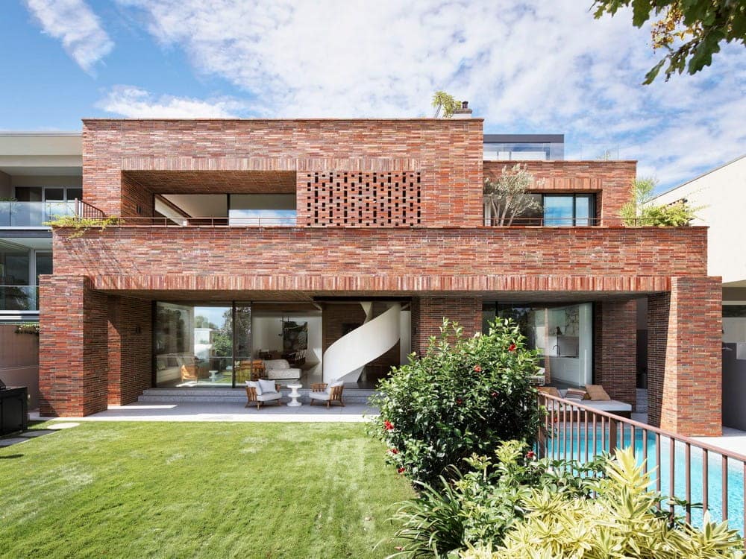Barefoot House, Sydney / Madeleine Blanchfield Architects
Barefoot House by Madeleine Blanchfield Architects embodies simple, tactile, and understated beauty. The clients envisioned a home where their growing family could connect deeply with each other and the natural surroundings. To achieve this, the architects centered…

