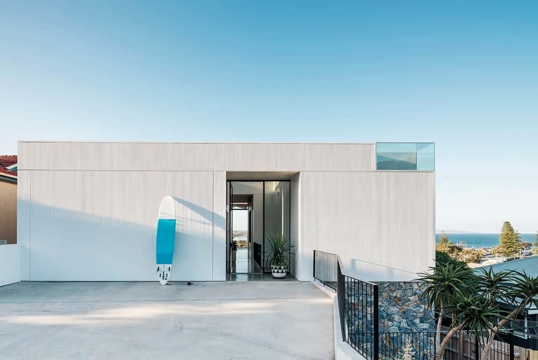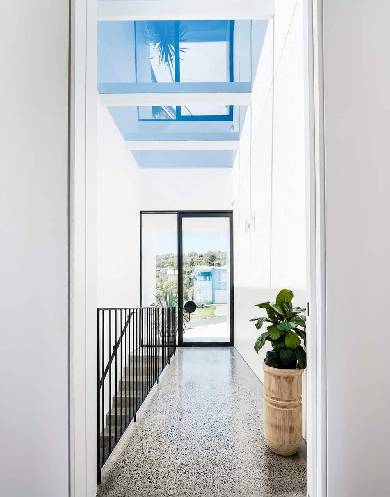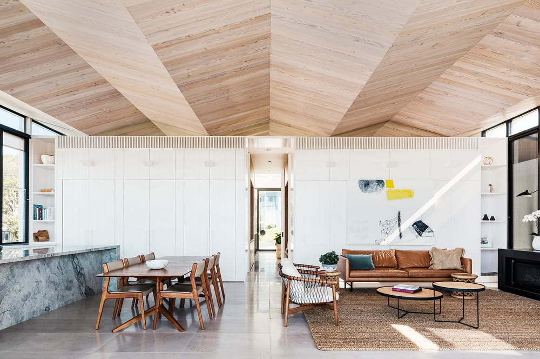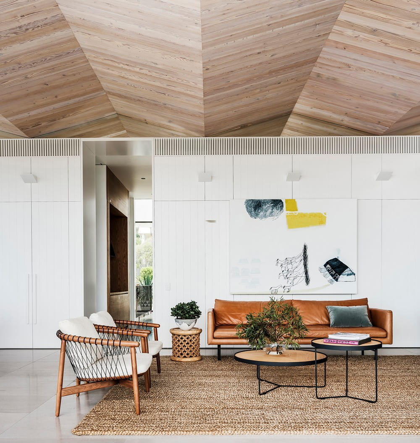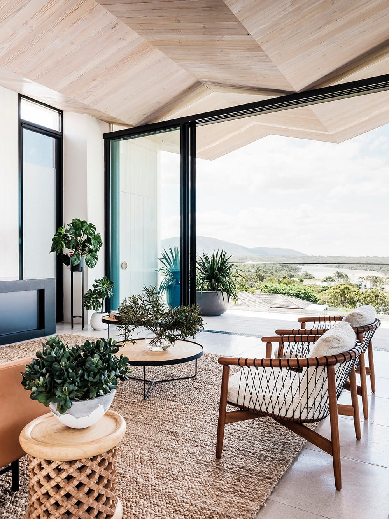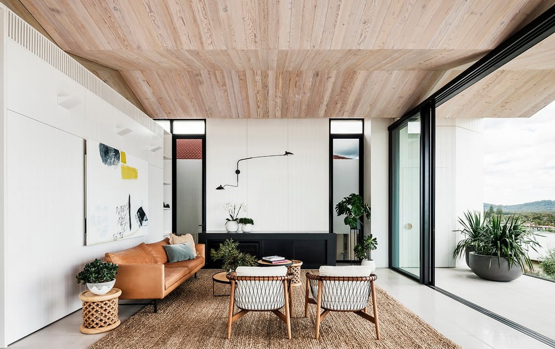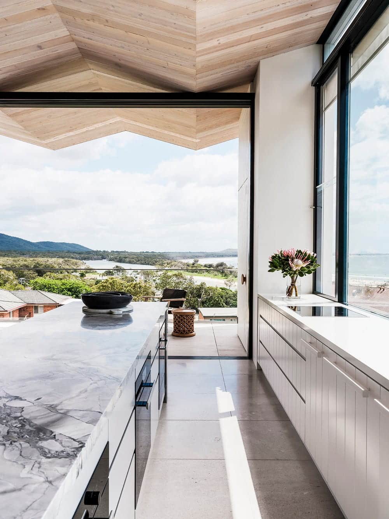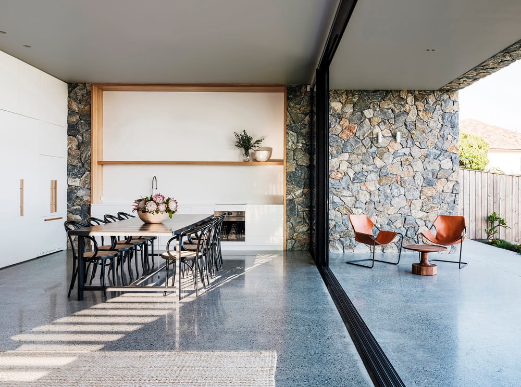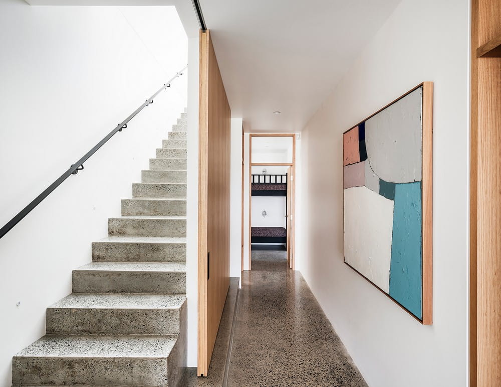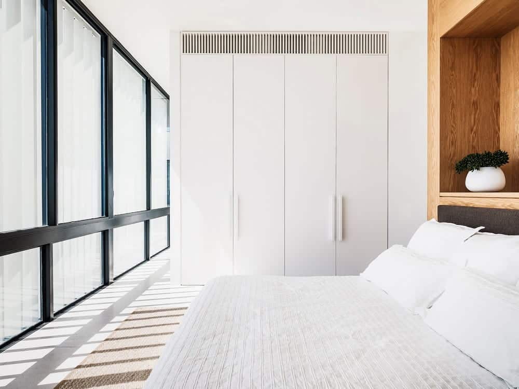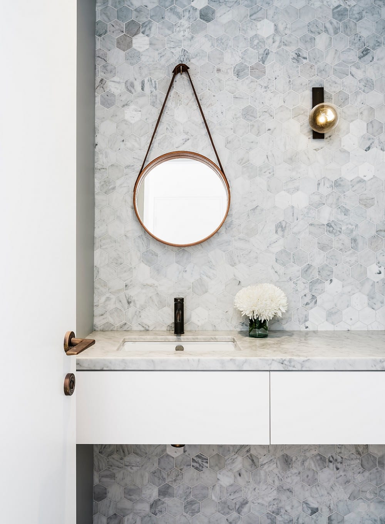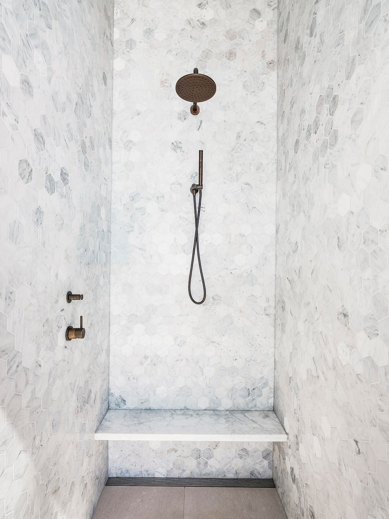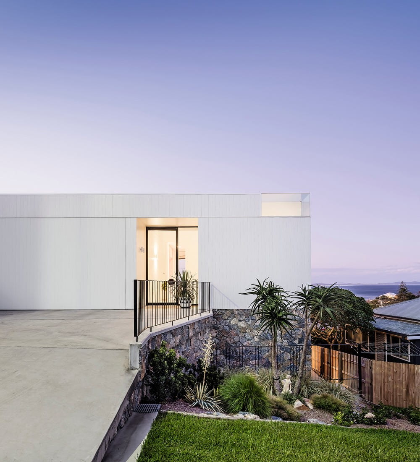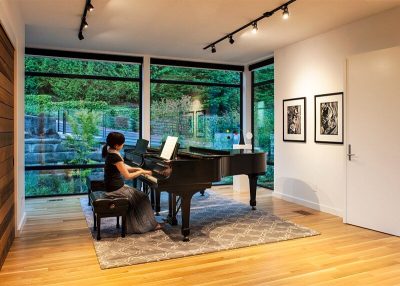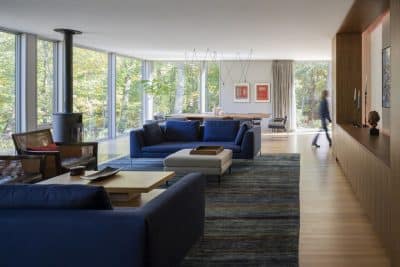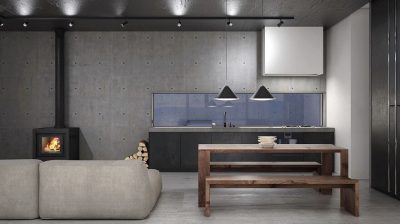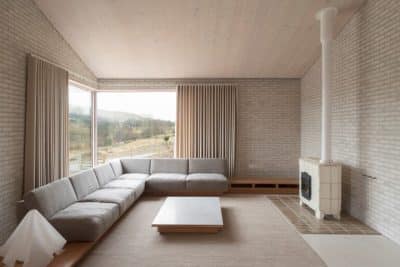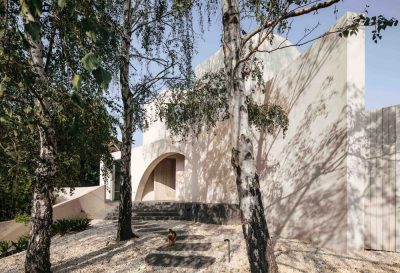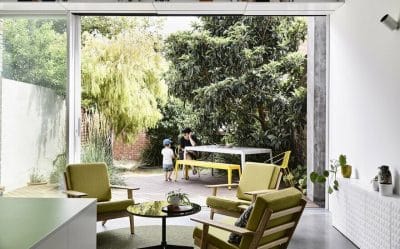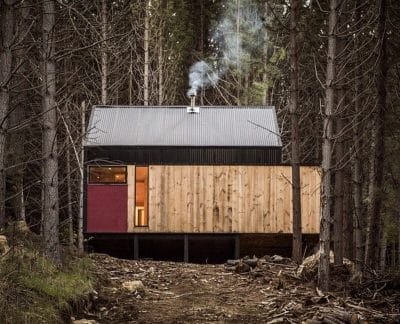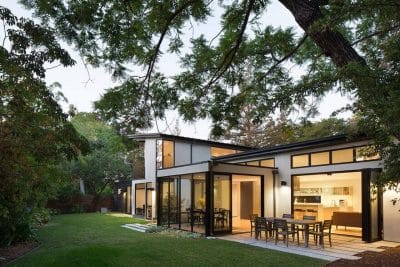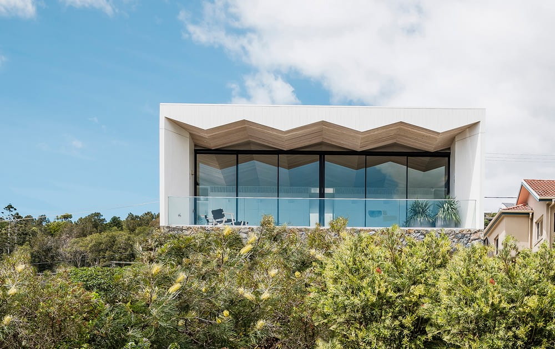
Project: Crescent Head House
Architecture: Madeleine Blanchfield Architects
Team: Madeleine Blanchfield, Ben Wollen
Location: Crescent Head, New South Wales, Australia
Year: 2018
Photo Credits: Robert Walsh
Crescent Head house is a simple yet striking one-bedroom home designed for a couple seeking generous and flexible spaces. From the street, the home appears as a single-story weatherboard box, sitting on a stone base that drops away to reveal a three-bedroom guest apartment at garden level.
A Thoughtful Design with Open Spaces
Inside the main house, walls and doors are kept to a minimum. This open layout suits the owners’ need for flowing, adaptable areas rather than strict room separations. Natural light fills the space through a skylight near the entry. Meanwhile, the vaulted timber ceiling unfolds above, framing views of the ocean and surrounding hills.
Positioned among homes with many pitched roofs, the house inverts this pattern by keeping the roof line flat while angling the underside. This nod to its neighbors helps the Crescent Head house blend into the local setting. New local planning rules allow larger buildings, so the design balances the couple’s desire for ample living space with a respect for the existing neighborhood.
Embracing Nature and Honest Materials
The lower-level guest apartment continues the pared-back approach. Polished concrete floors, hardwood doors, and timber details create a seamless, natural feel. Its high-ceilinged living area blurs the line between indoor and outdoor living, evoking the relaxed vibe of camping.
Throughout the Crescent Head house, material choices and open volumes celebrate the site’s views, sunlight, and breezes. Large windows and cross-ventilation reduce the need for artificial cooling. Raw concrete floors, simple bathroom finishes, and minimal layering of materials save on cost and waste, supporting a thoughtful, sustainable design.
In the end, this home is both humble and dramatic: modest from the street but grand inside. Its honest construction, combined with an efficient use of local materials, results in a warm and welcoming retreat that fully embraces the beauty of Crescent Head’s coastal setting.
