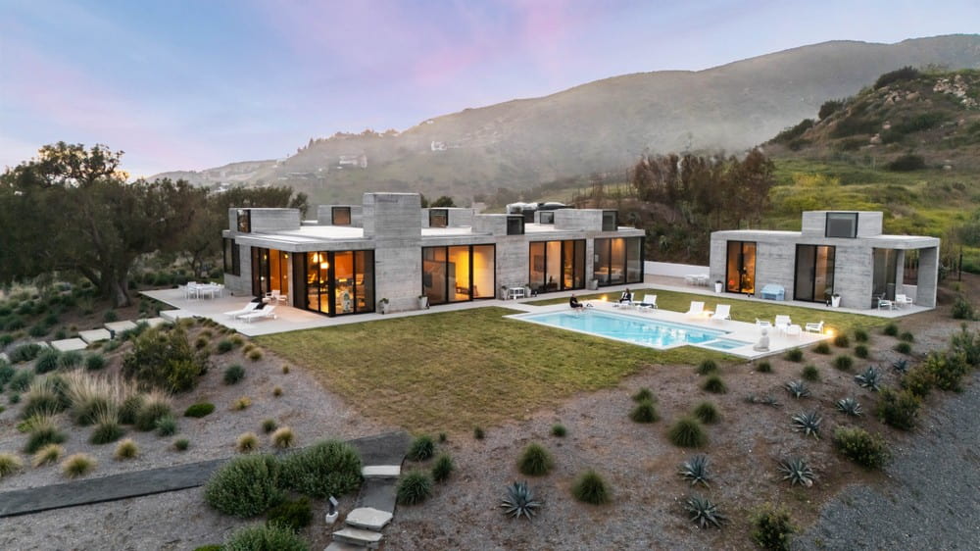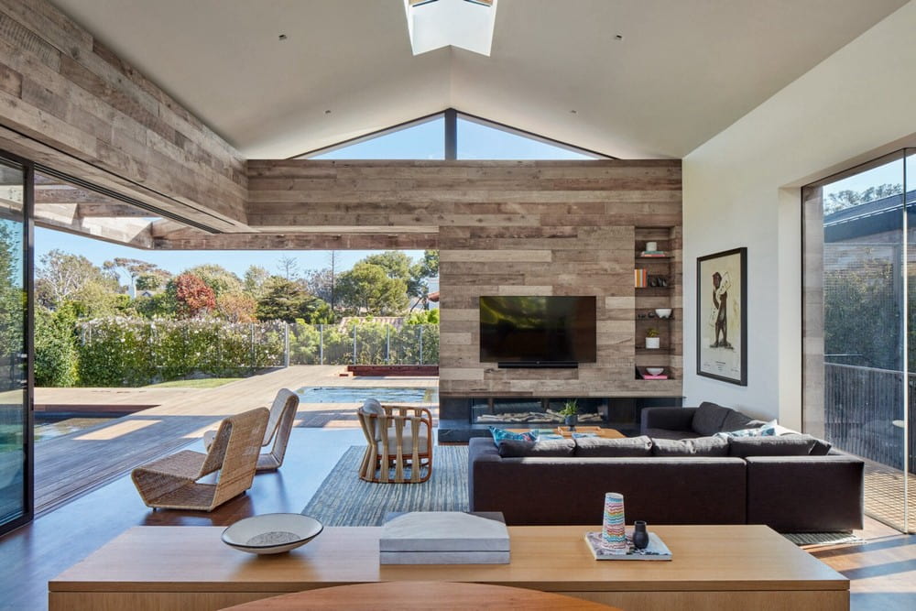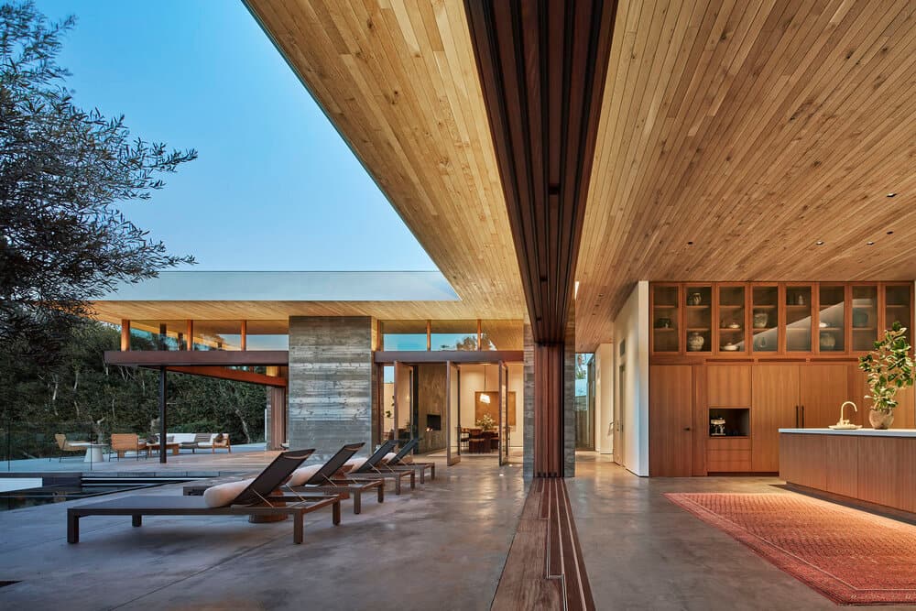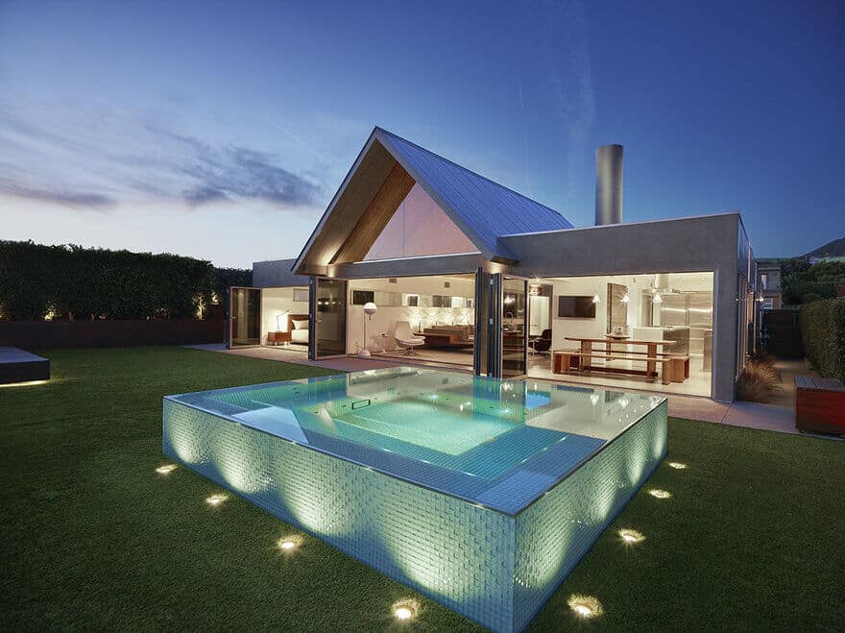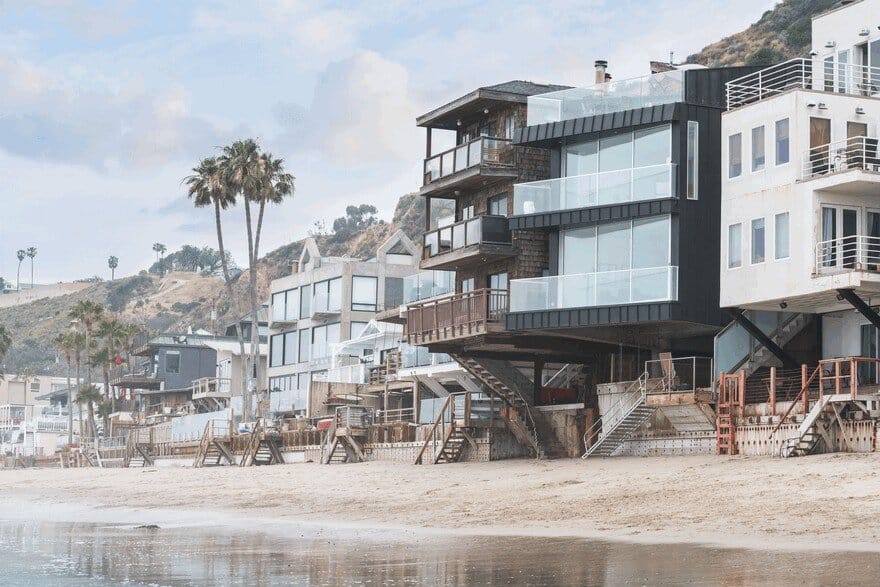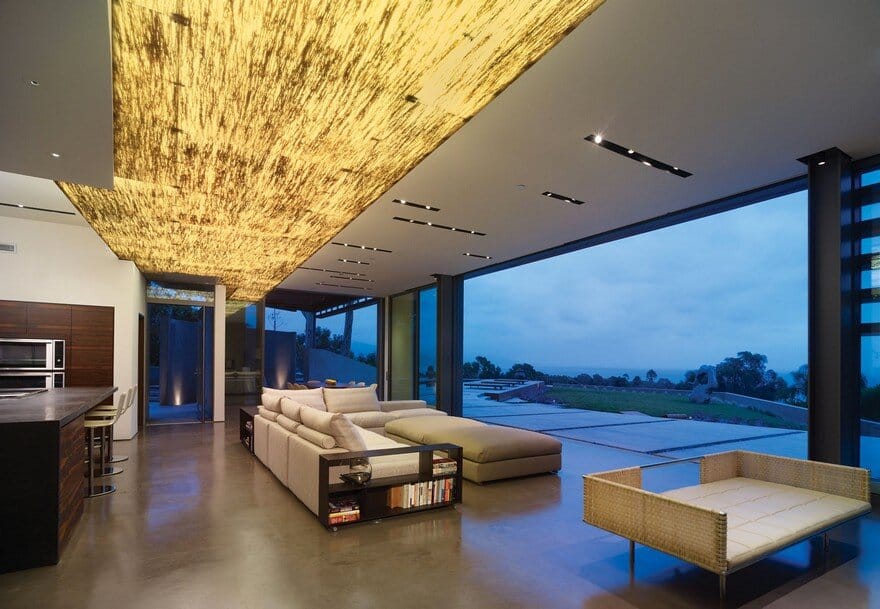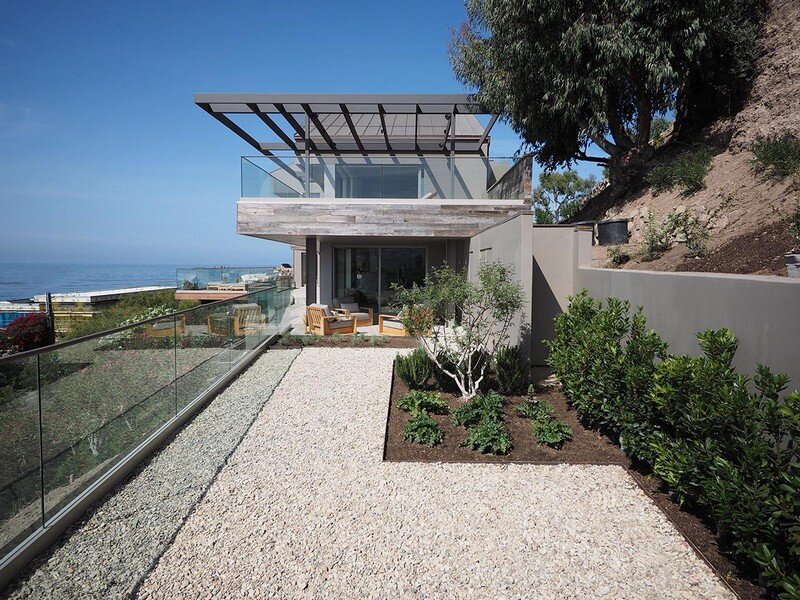Trancas House, Malibu / Lorcan O’Herlihy Architects
Originally designed in 1985 by Lorcan O’Herlihy for his parents, Trancas House was tragically lost in the Woolsey fires that devastated Malibu in November 2018. Determined to rebuild, the owners enlisted Lorcan O’Herlihy Architects [LOHA] to design…

