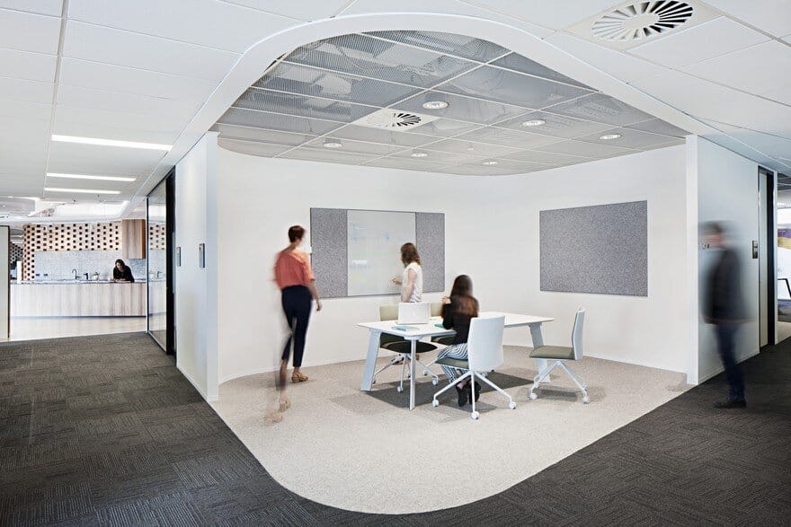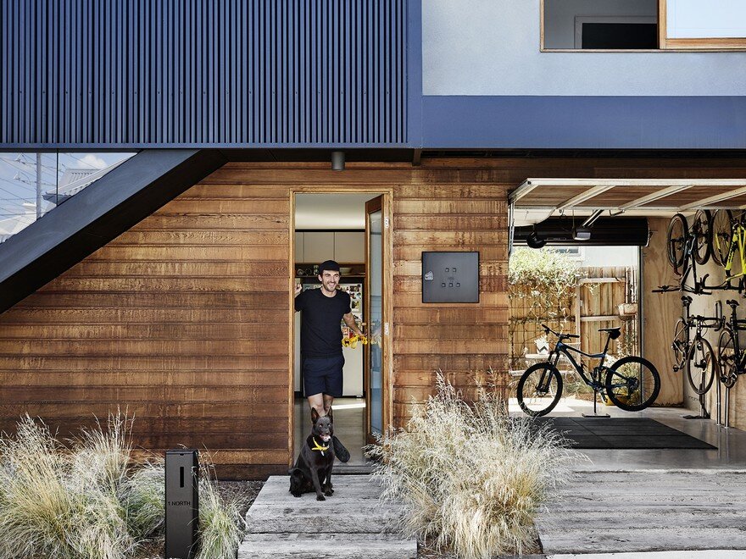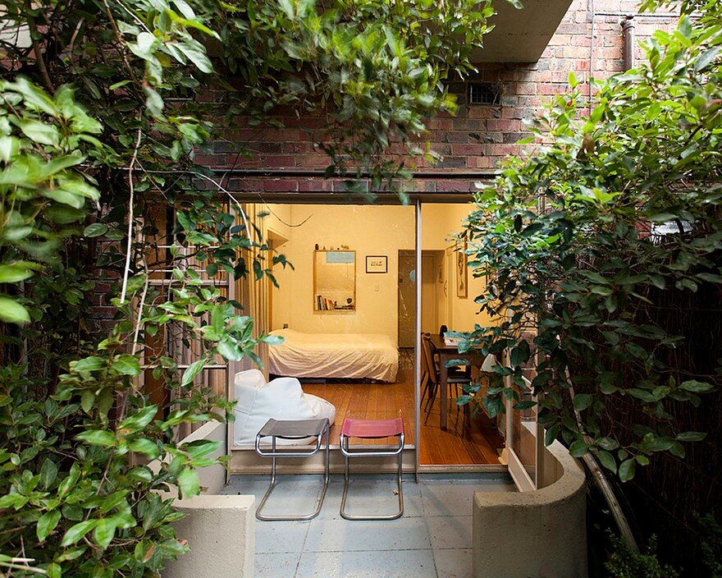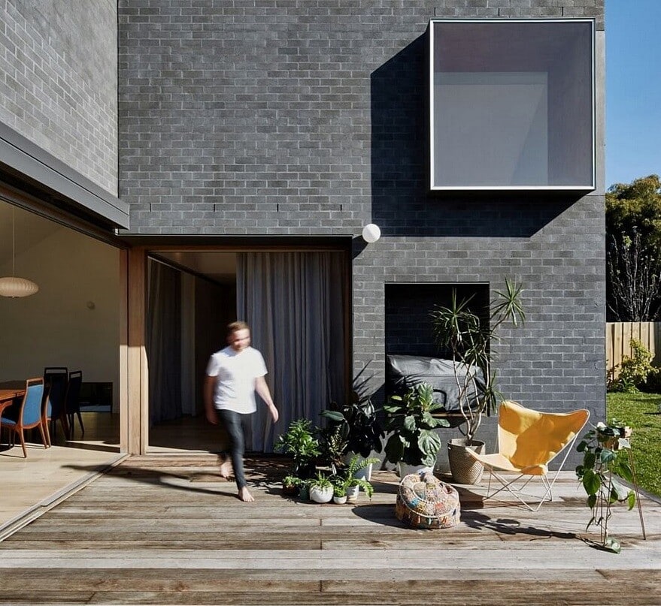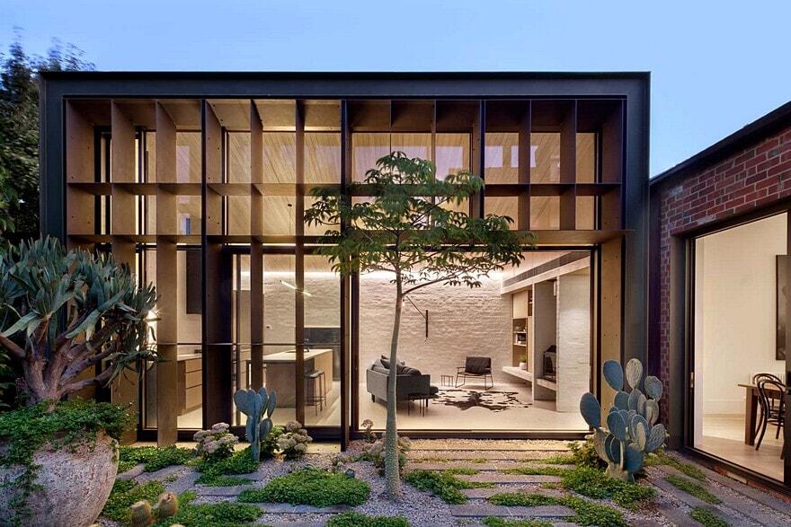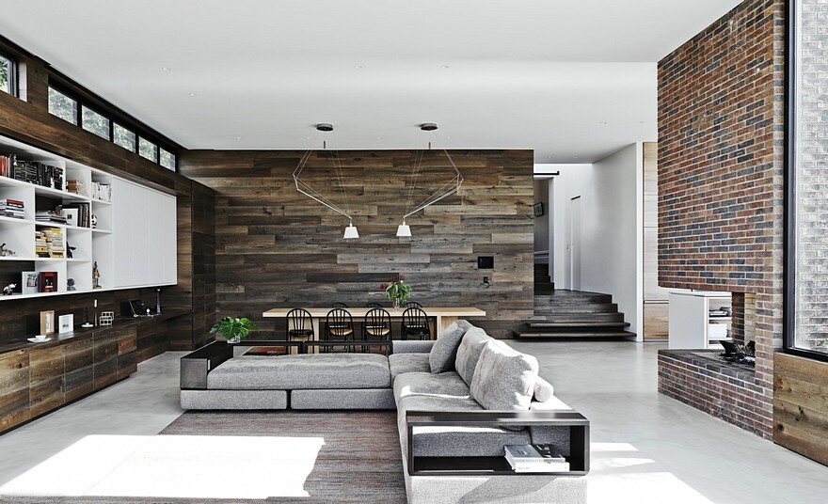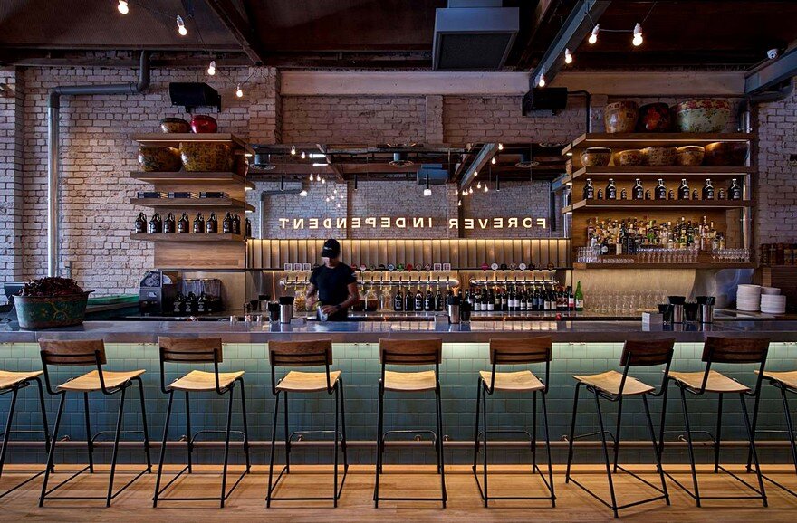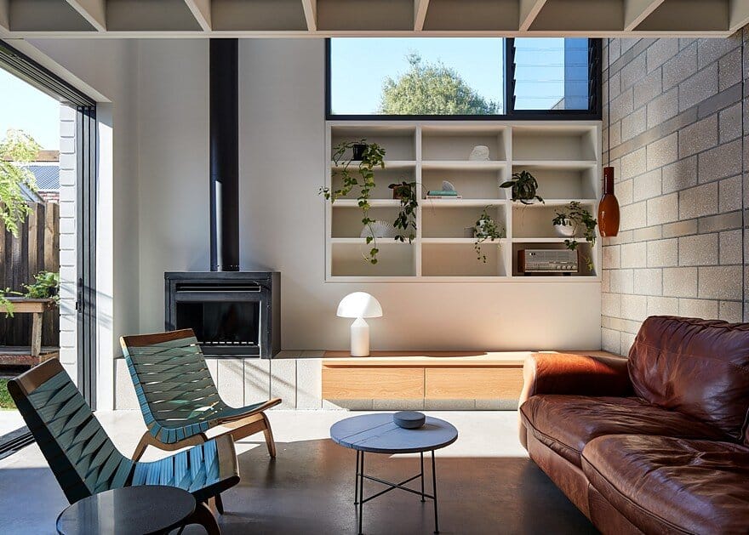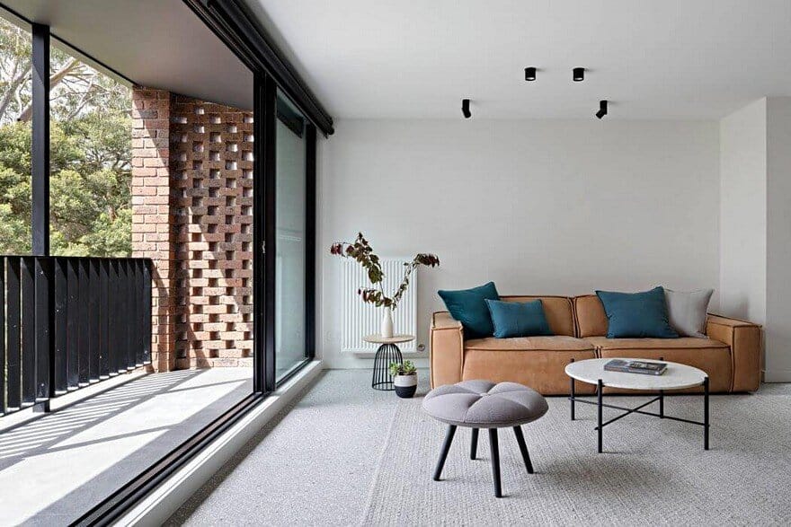Woods Bagot Has Designed a New Contemporary Workspace for ADCO in Melbourne
Woods Bagot has designed a new workplace for ADCO in Melbourne, delivering a contemporary workspace environment for one of Australia’s leading construction companies. Situated in South Melbourne, the key driver for the project was to provide ADCO…

