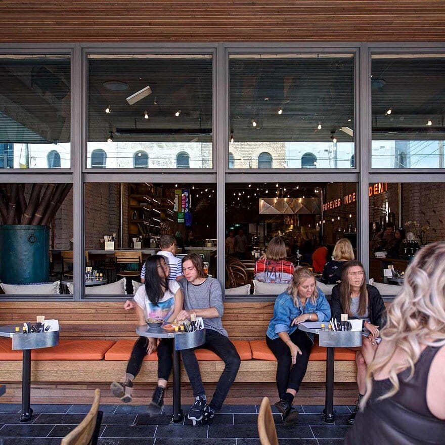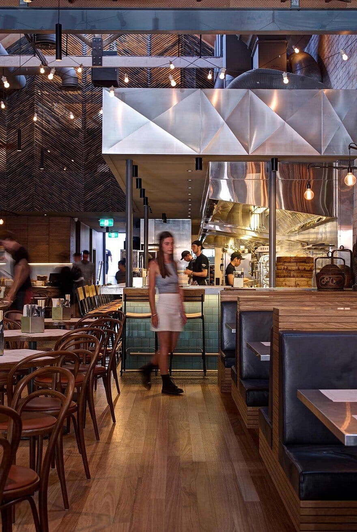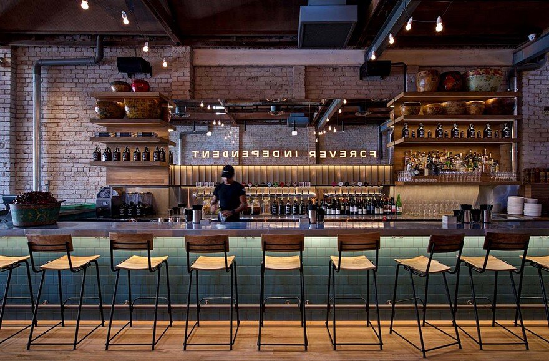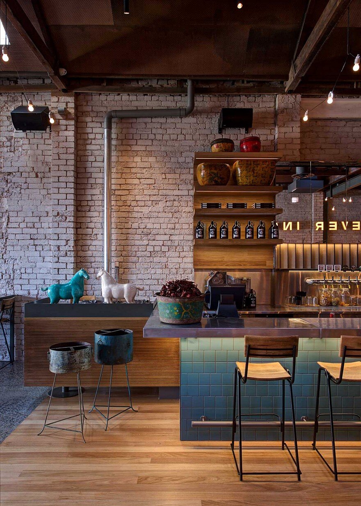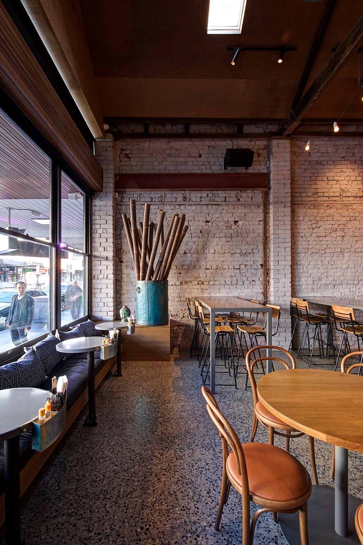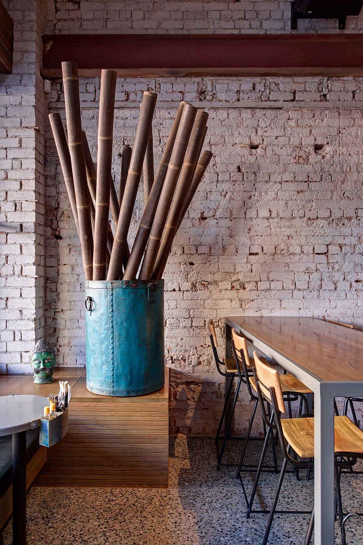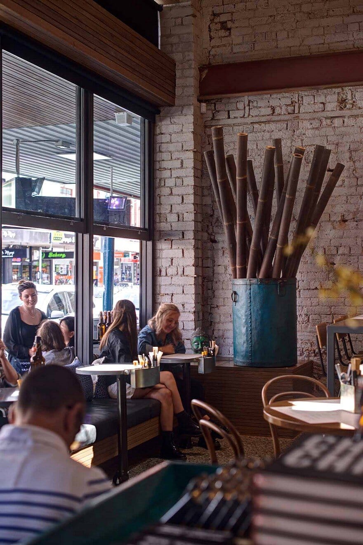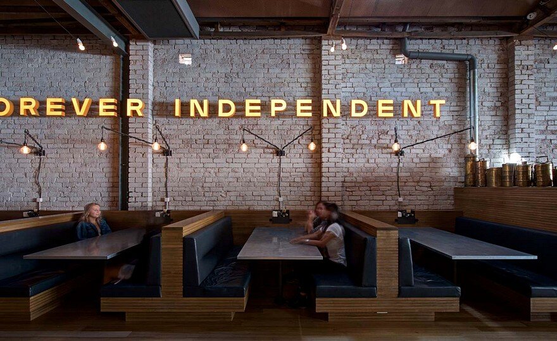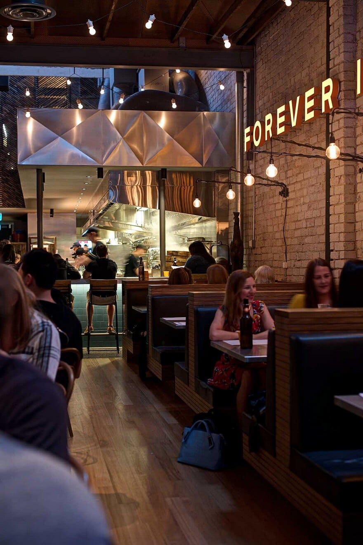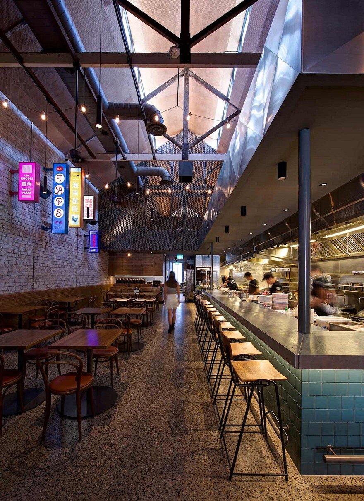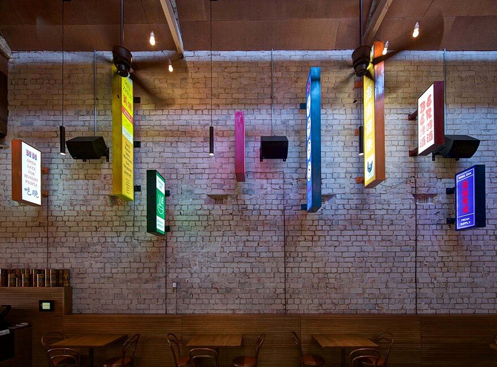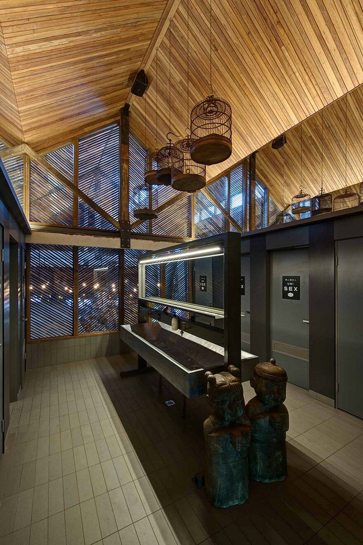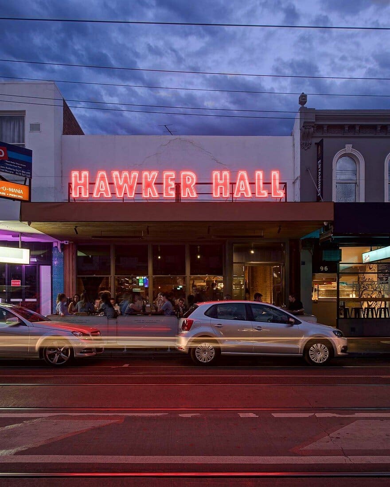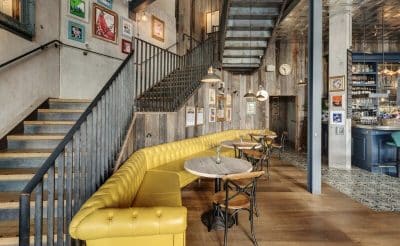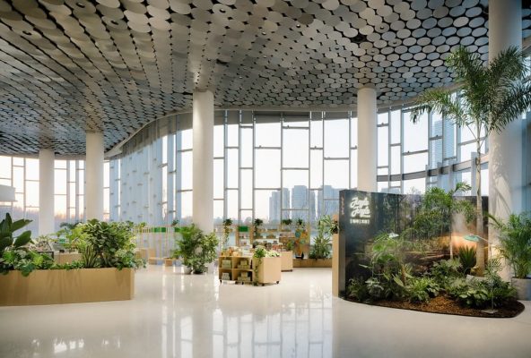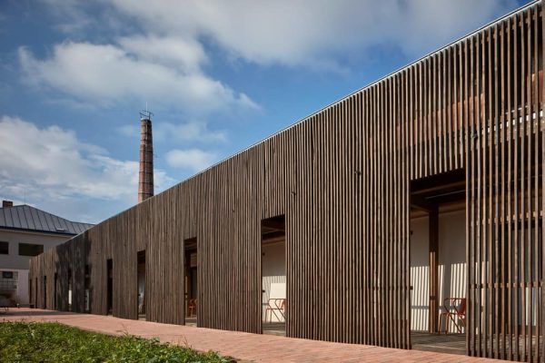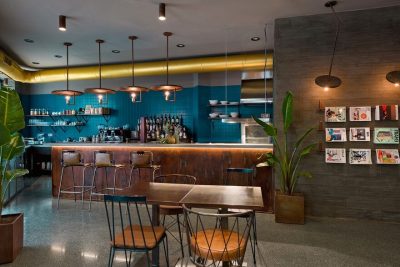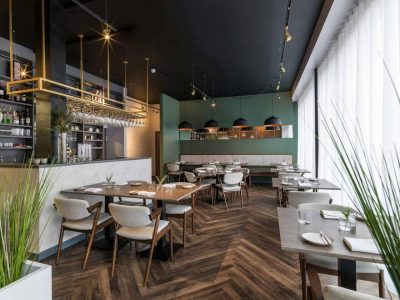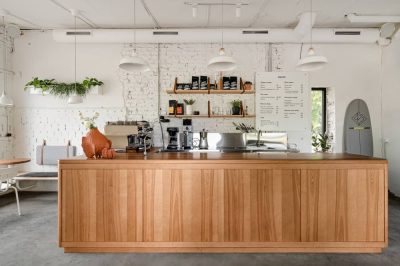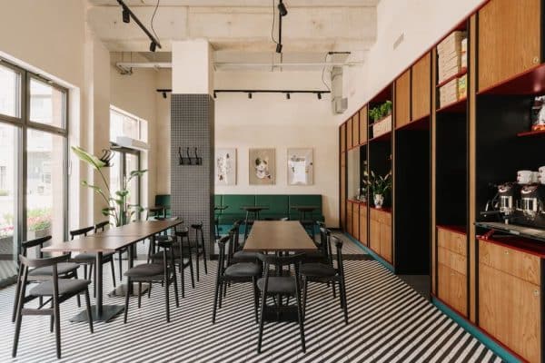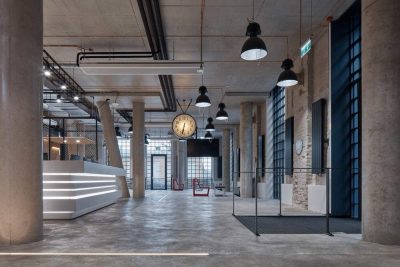Project: Hawker Hall – Contemporary Malaysian Style Restaurant
Architects: Craig Tan Architects
Area: 273 sqm
Location: Windsor, Melbourne, Australia
Photography: Jaime Diaz-Berrio
Designed in collaboration with Interior designers, Eades and Bergman, Hawker Hall is a contemporary Malaysian style restaurant and beer hall for Chris Lucas, the highly successful restauranteur responsible for Chin Chin, Baby Pizza, and Kong. Located in an inspiring old masonry warehouse on Chapel Street in Windsor, this restaurant has been designed to conjure references to beer halls and Malaysian hawker markets.
Occupying a deceptively large site, the 160 seat restaurant involved the refurbishment of existing warehouse spaces, removal of the existing rear stables structure, and the construction of a structure to the rear with basement, and mezzanine level.
Key to the design concept was the encouragement of a social energised atmosphere, and to convey the experience of eating in hawker markets rather than just the aesthetic. Well crafted joinery has been carefully designed to create intimate zones within the large space, and to provide diners with a variety of dining experiences.
The feature cook bank and bar with 16 beer taps, divide the large volume into more discrete zones, and create a series of comfortable zones beneath the majestic timber trussed ceiling.
A bamboo feature screen on the rear mezzanine, and the attached zinc clad cookbank create a street-like atmosphere deep within the restaurant. Shadowy silhouettes of people moving behind the bamboo screen in the upstairs unisex toilets, and the subsequent glimpses through the bamboo back down onto the restaurant floor, seek to convey the multi-faceted experience of a hawker street market to Windsor.

