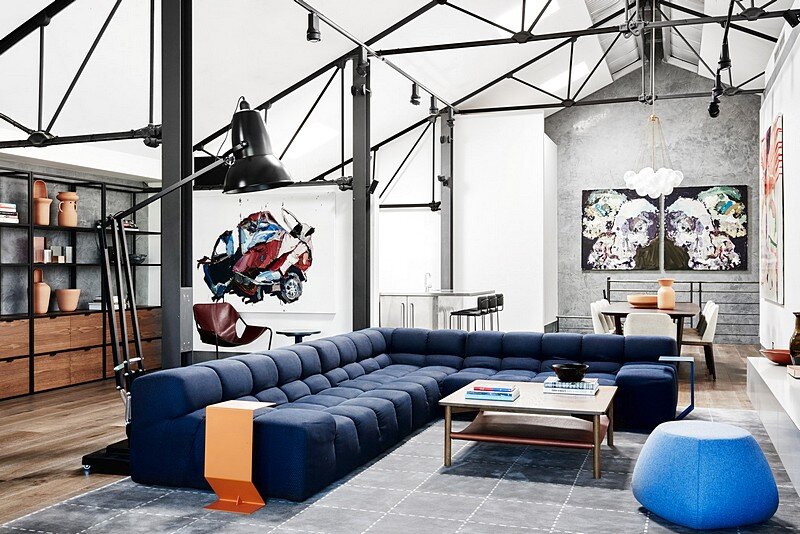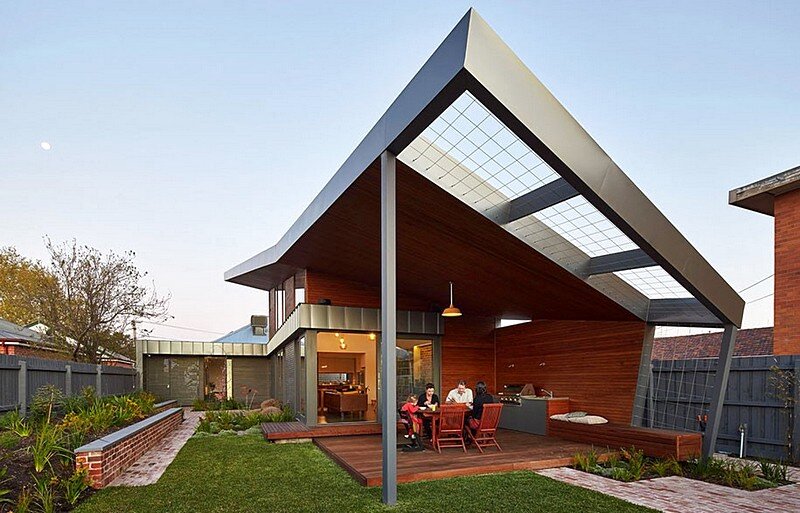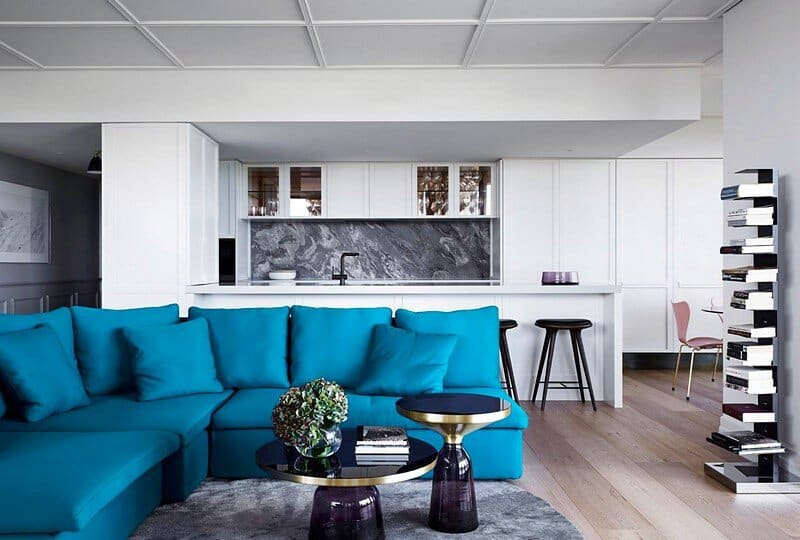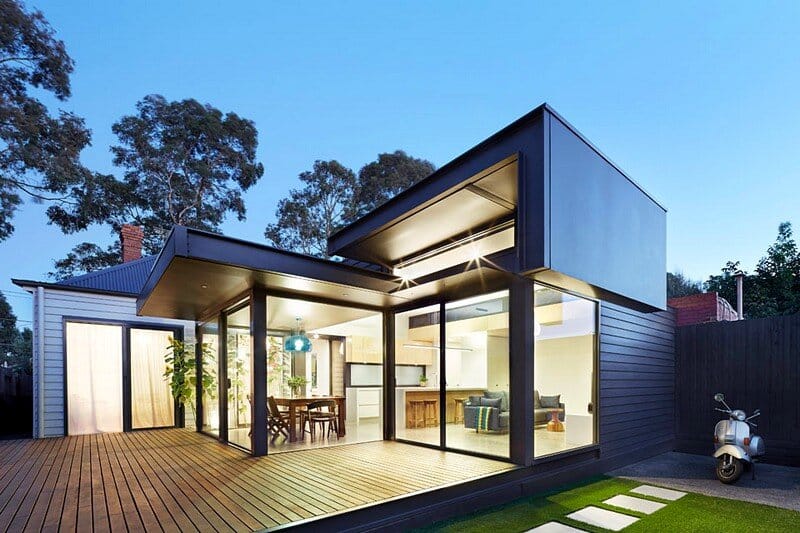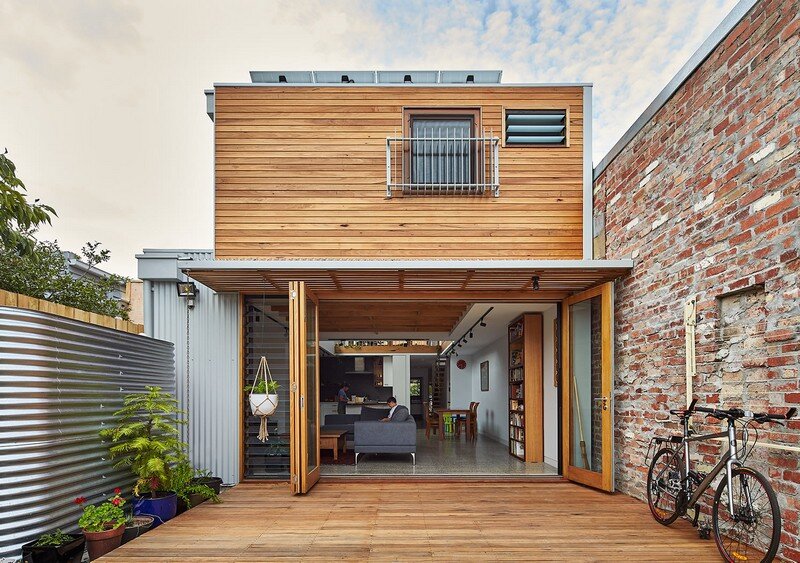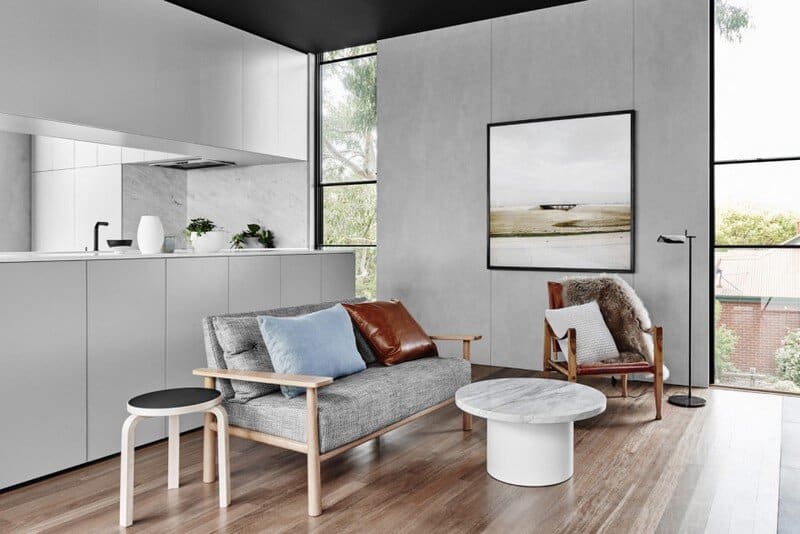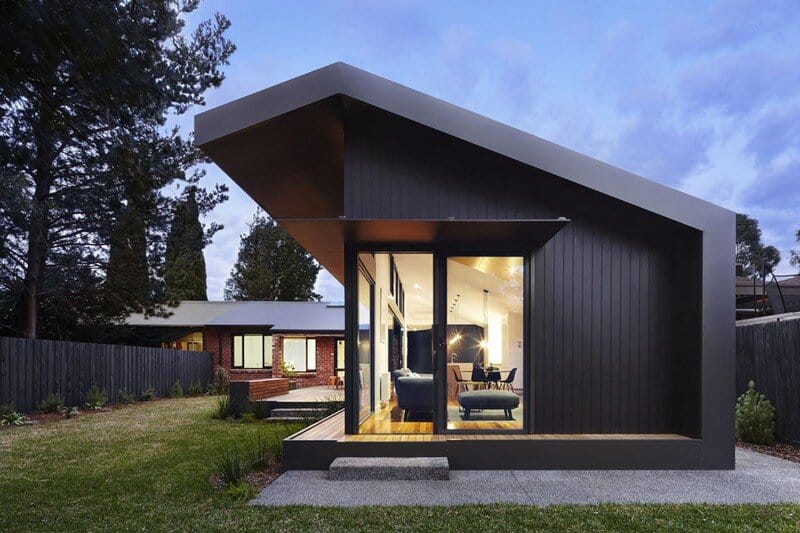Richmond Residence: Gallery-Style Luxury by We Are Huntly
When We Are Huntly took on the Richmond Residence, they saw more than just an 80’s stockroom—they envisioned a luxurious haven where art and design mesh seamlessly with everyday living. By carefully selecting statement furniture and crafting…

