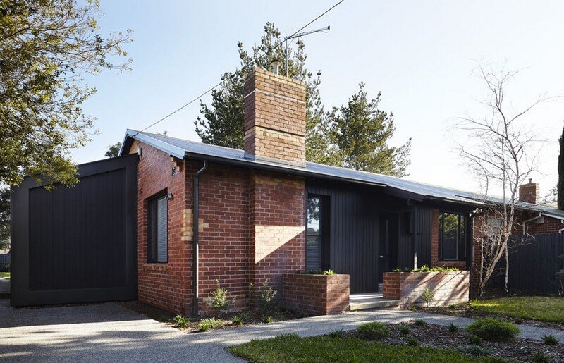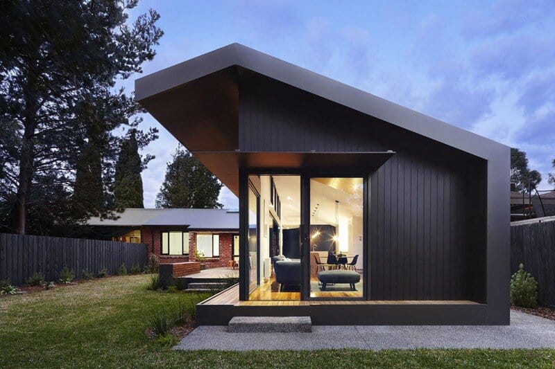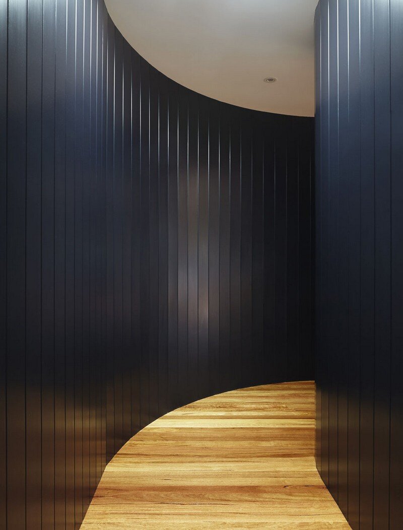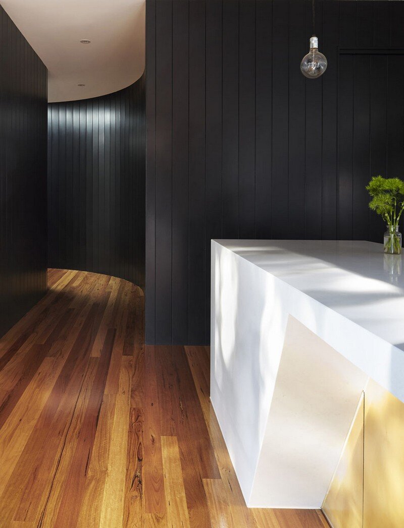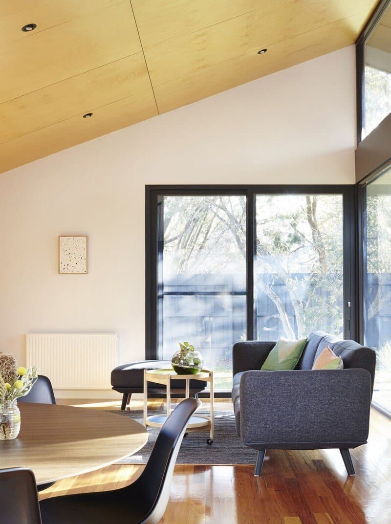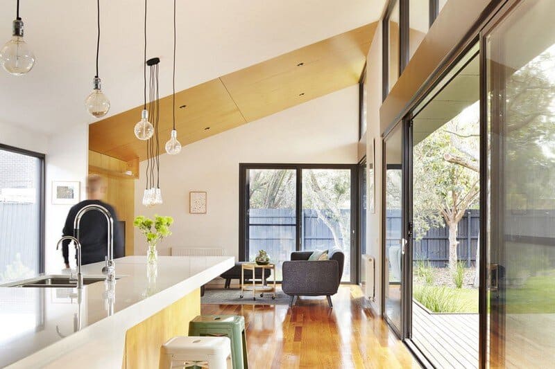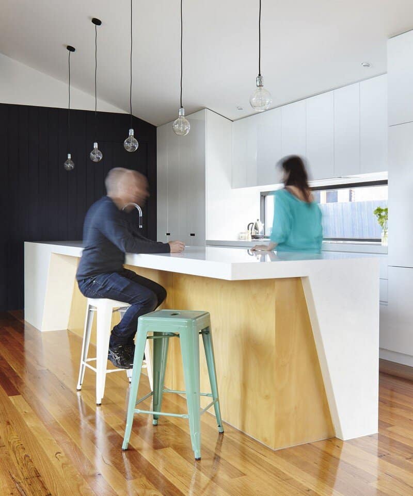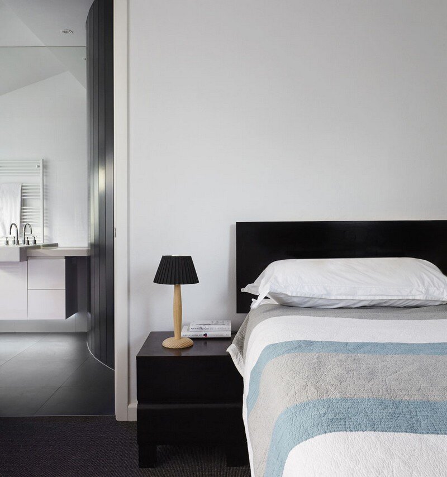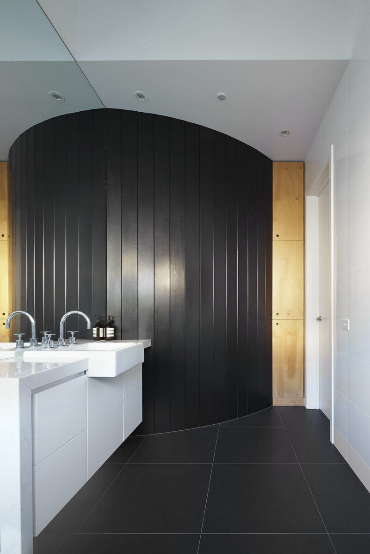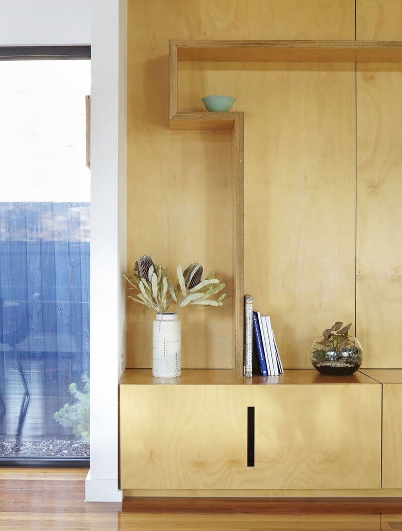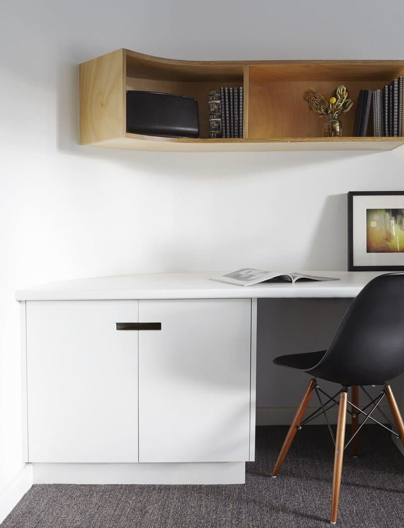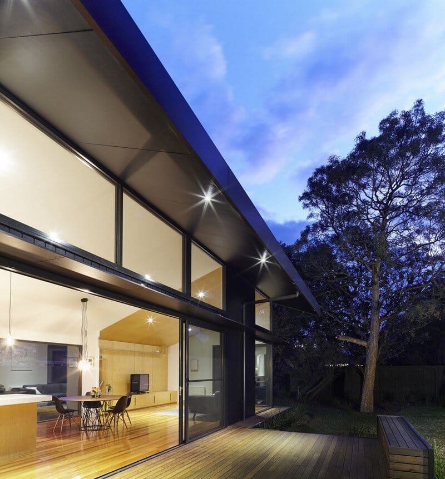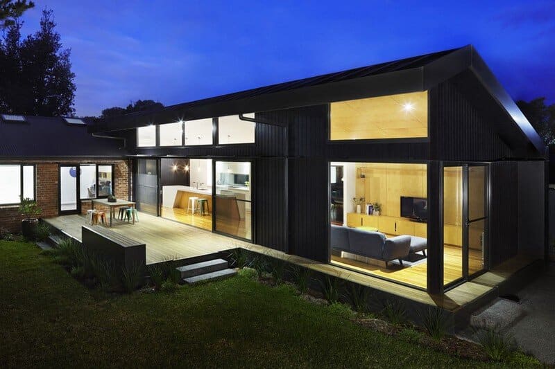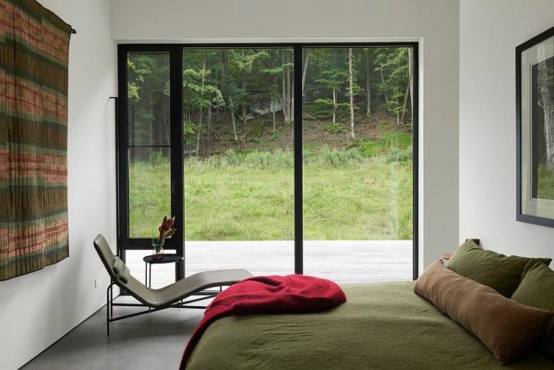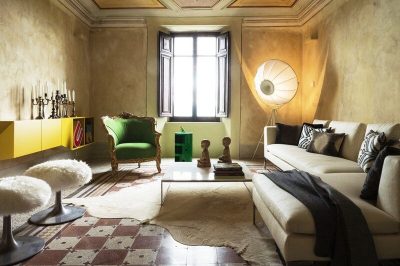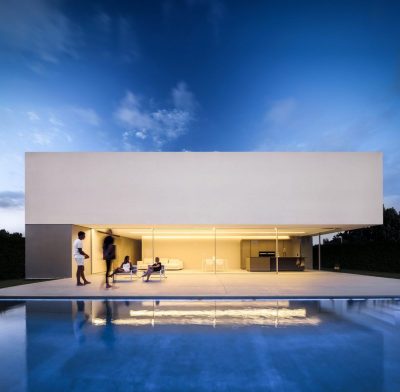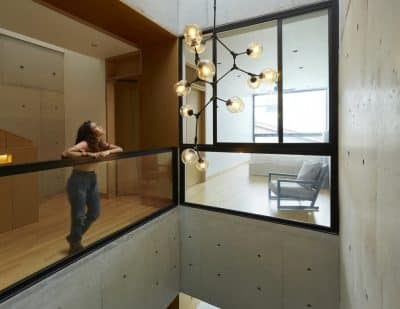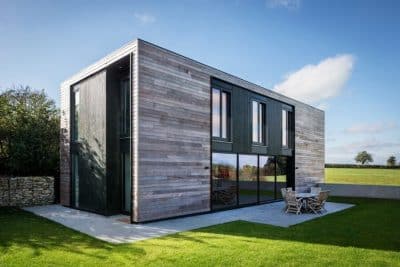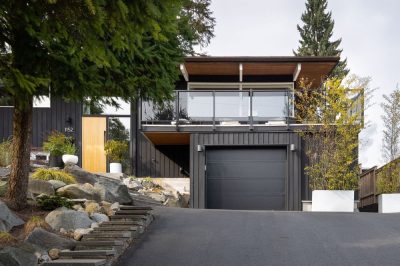Project Name: Journey House
Architect: Nic Owen Architects
Project Size: 166 m2
Location: Melbourne, Victoria, Australia
Photography: Christine Francis
Journey House is a project and extension and renovation completed by Nic Owen Architects in Melbourne’s Bayside suburb of Hampton.
Project description: This modest sized semi-detached clinker brick house in Hampton is located on a generous allotment. The owners required more space and desired a strong connection to the outside. The well travelled couple wanted a tranquil, calm and relaxing environment to call home.
The element of surprise
The journey through this project begins by entering through the renovated house which includes all new / updated facilities. The existing hallway then directs you through a black timber clad curved tunnel where the end is not visible. The destination is a surprise, the mystery awaits as you track on. A large light weight timber structure emerges that presents the new open plan living spaces. This tent like space is orientated to the north surrounded with glass and timber and extends outside with a timber deck.
Your destination has been reached – for now, a place to relax and dream of travelling.
Thank you for reading this article!

