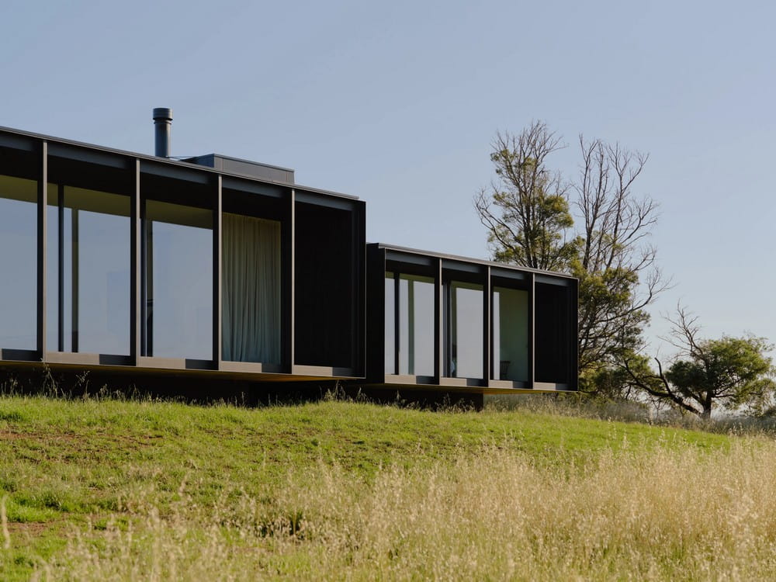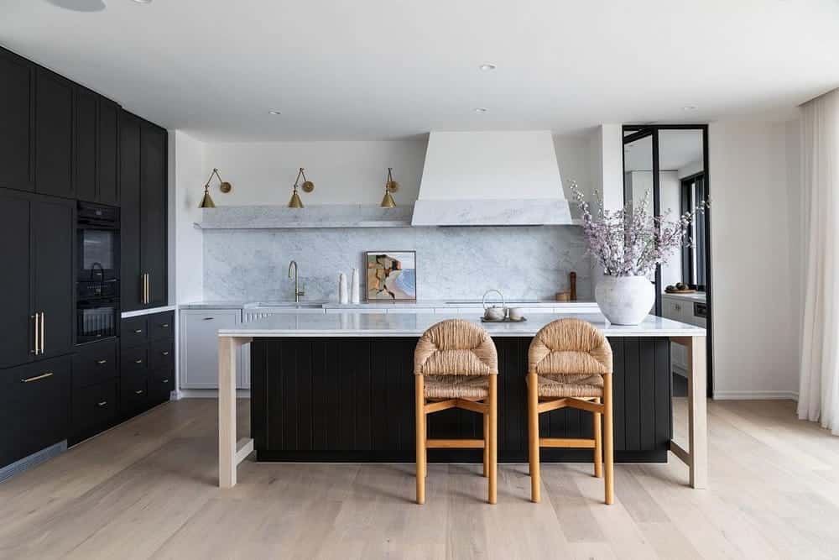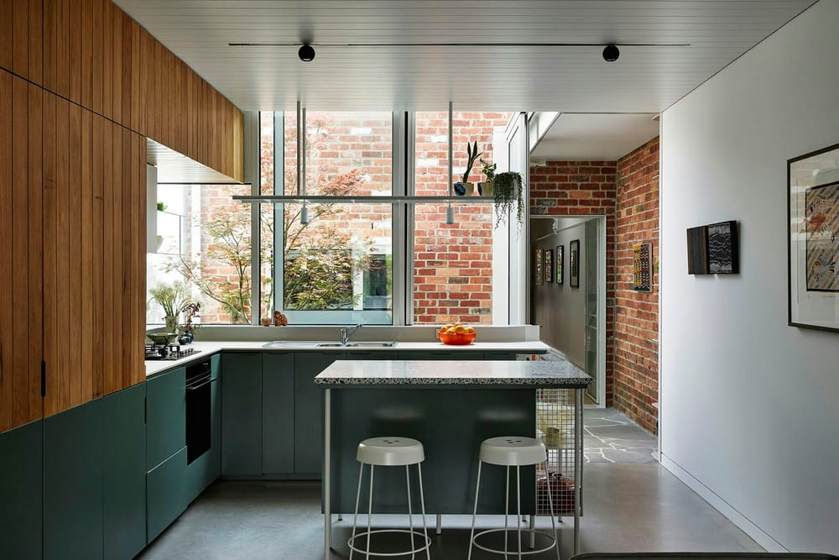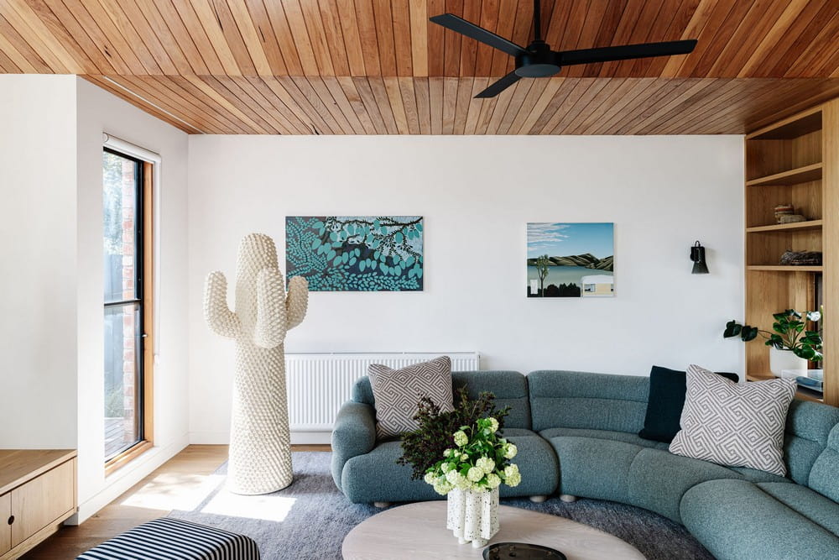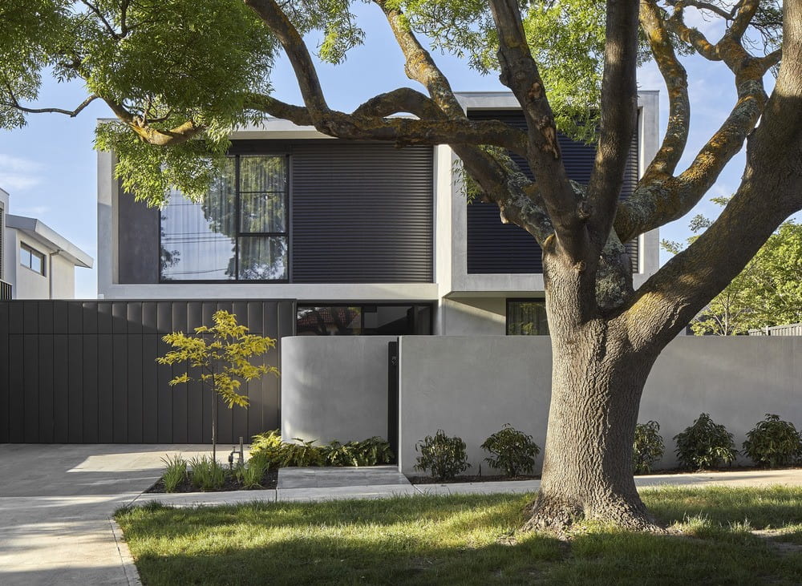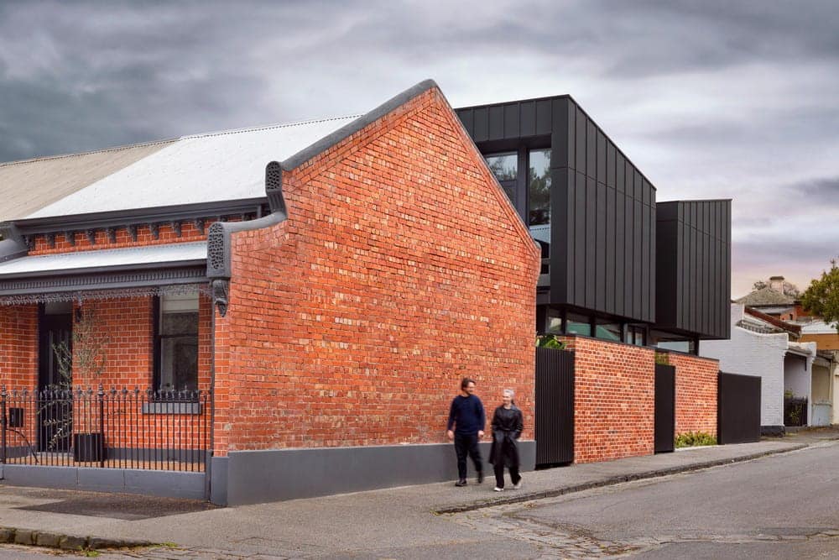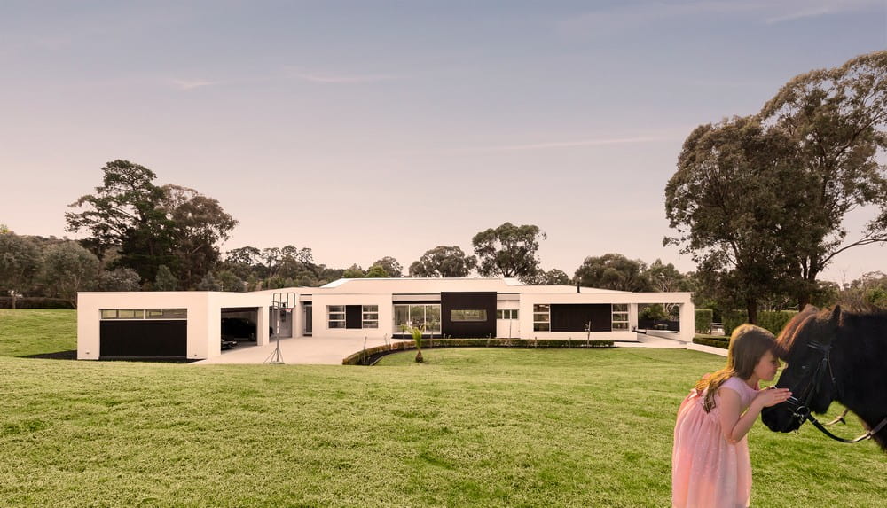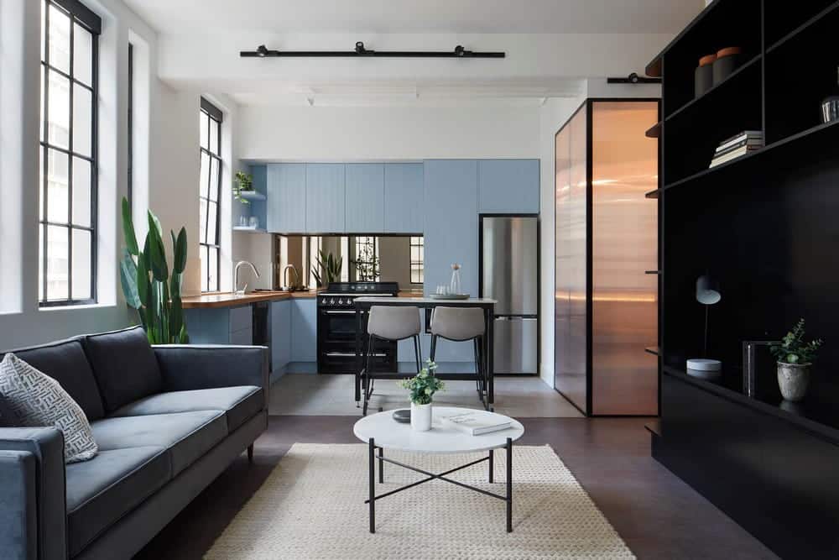Marraweeney House / Tom Robertson Architects
Perched gently atop a ridge in country Victoria, Marraweeney House offers a refined and peaceful response to its vast rural surroundings. Designed as a weekend retreat, the home embraces a philosophy of restraint and calm. Rather than…

