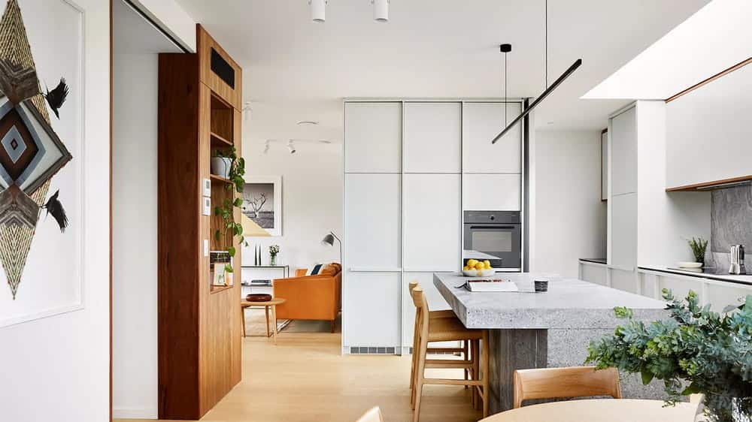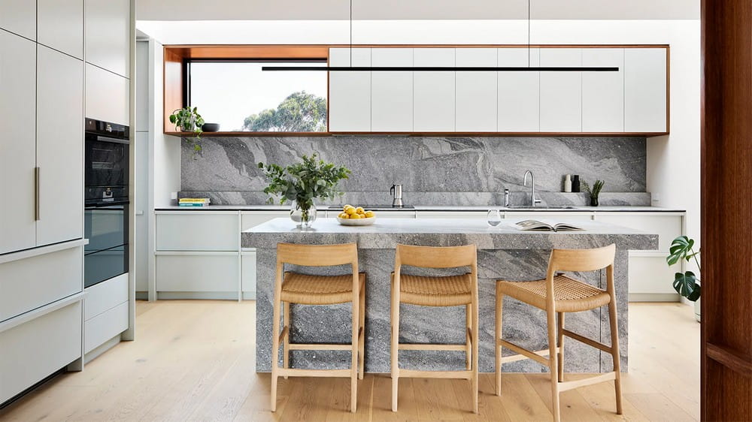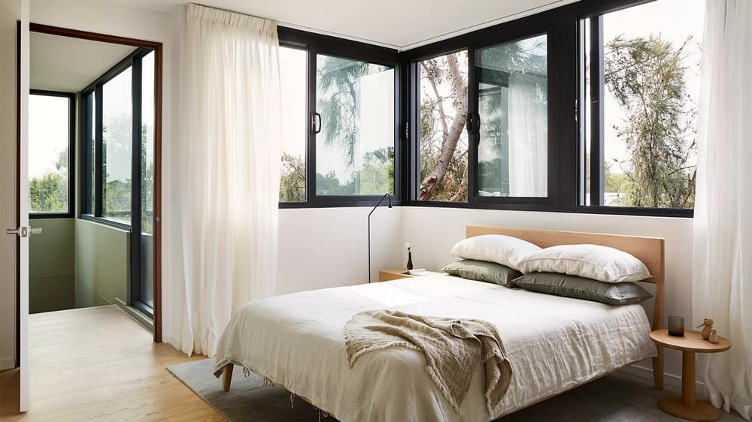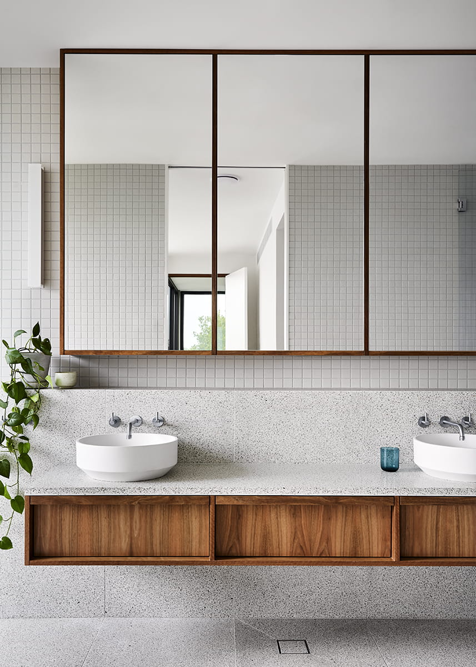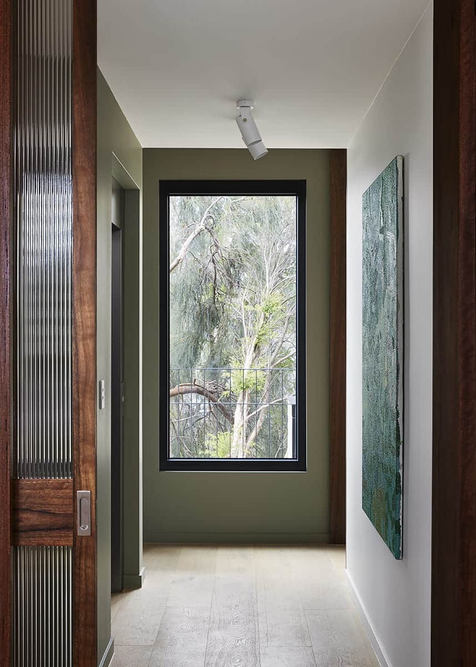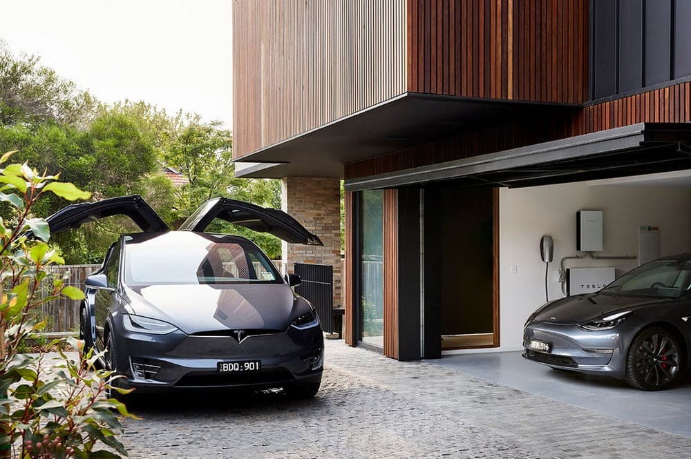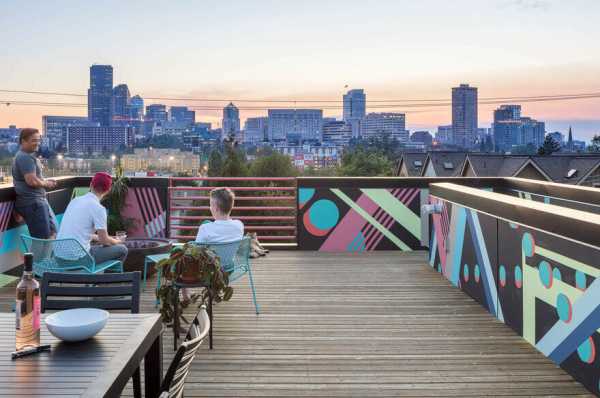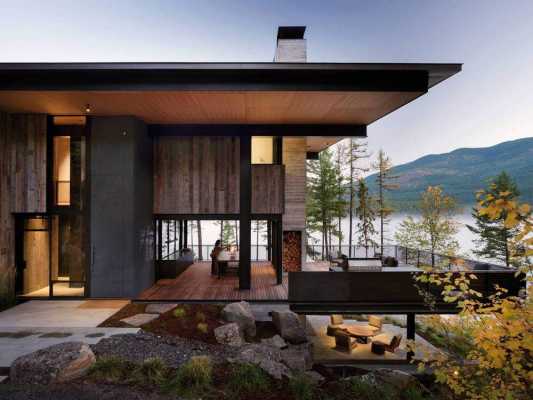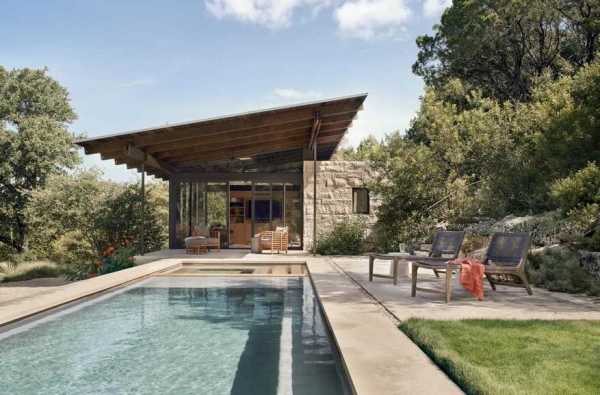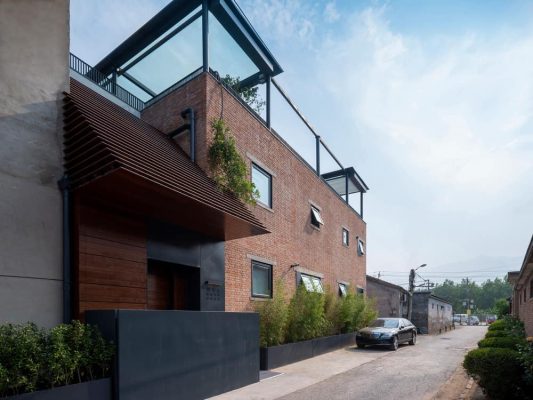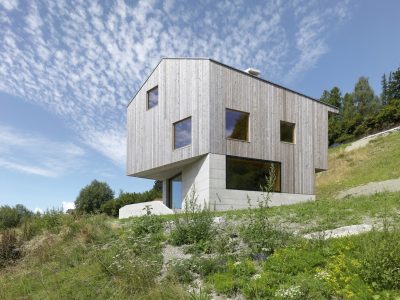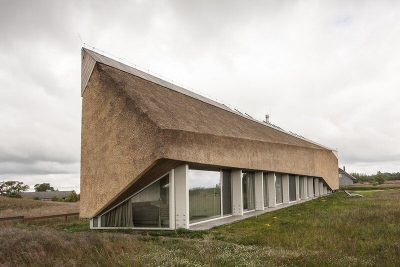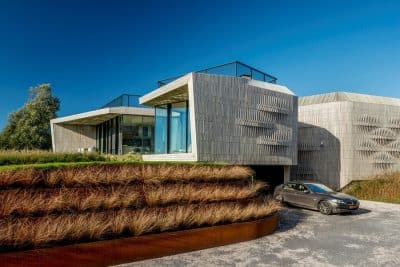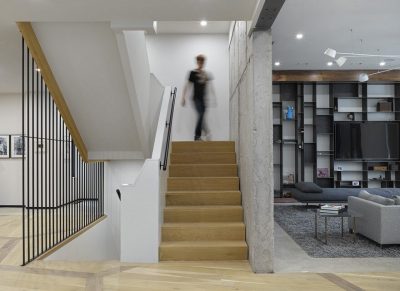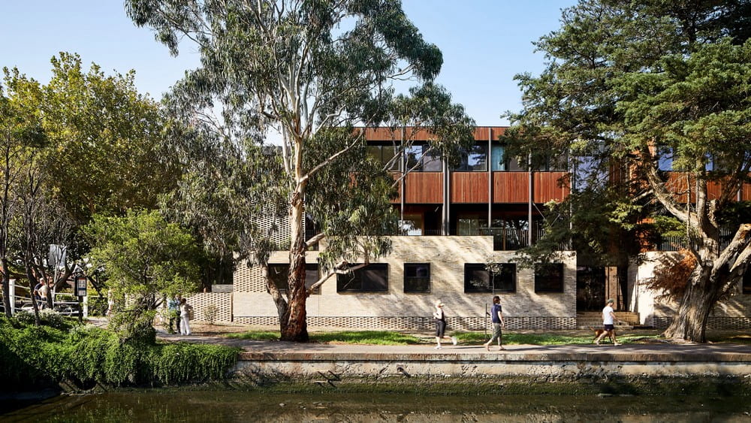
Project: Ruskin Elwood Townhouses
Architecture: Fieldwork Projects
Developers: HIP V. HYPE
Builder: Intracon
Landscape Architects: SBLA
Location: Elwood, Melbourne, Victoria, Australia
Year: 2019
Photo Credits: Tess Kelly
Great architecture, expertly resolved and well located has the potential to calm, to inspire and to shape life for the better. Each space, material, and outlook at Ruskin Elwood has been designed with a deep commitment to enhancing quality of life.
At the core of the project is a belief that considered design and construction is vital for a fossil fuel-free future.
Located two blocks from Elwood beach, a five-minute walk to Elwood Village, Ruskin Elwood Townhouses has built a strong connection to the natural environment and the local community.
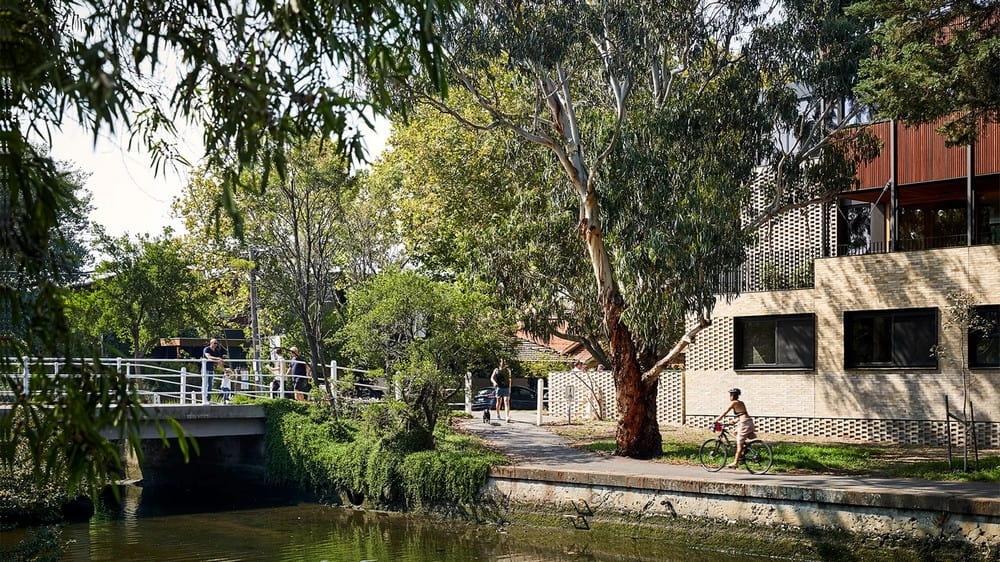
Sustainability
100% electric and fossil fuel free in operation, Ruskin Elwood Townhouses combined both passive design principles and premium sustainability systems, demonstrating best practice in sustainable design.
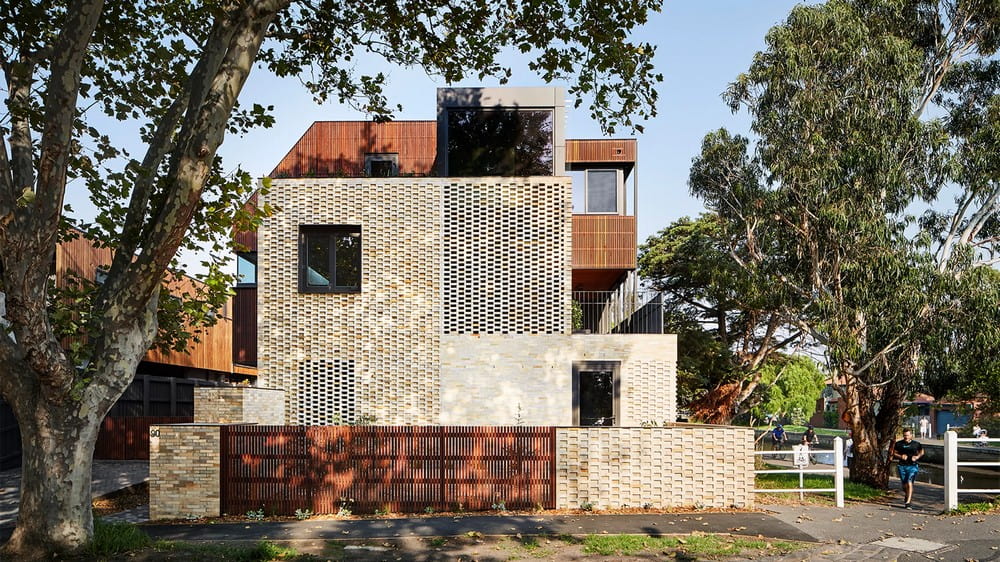
Solar & Cross Flow Ventilation
Ruskin Elwood achieved a 7+ star NatHERS rating in design, is 100% electric and is able to be run on 100% renewable energy.
We invested in solar battery technology, installing solar panels on the roof, which link to a Tesla Powerwall in the garage in order to generate and store power for use within each residence on site. The solar power generated during the day can then be consumed by residents at night.
Natural cross flow ventilation is complemented by rainwater collection tanks, electric heat pumps for hot water, high levels of insulation, high performance windows and an advanced Energy Recovery Ventilation (ERV) system. The ERV system serves to further reduce the energy required to heat and cool the homes as well as serves as an air filtration system, ensuring the indoor environment of each residence is protected from dust, allergens and pollens.
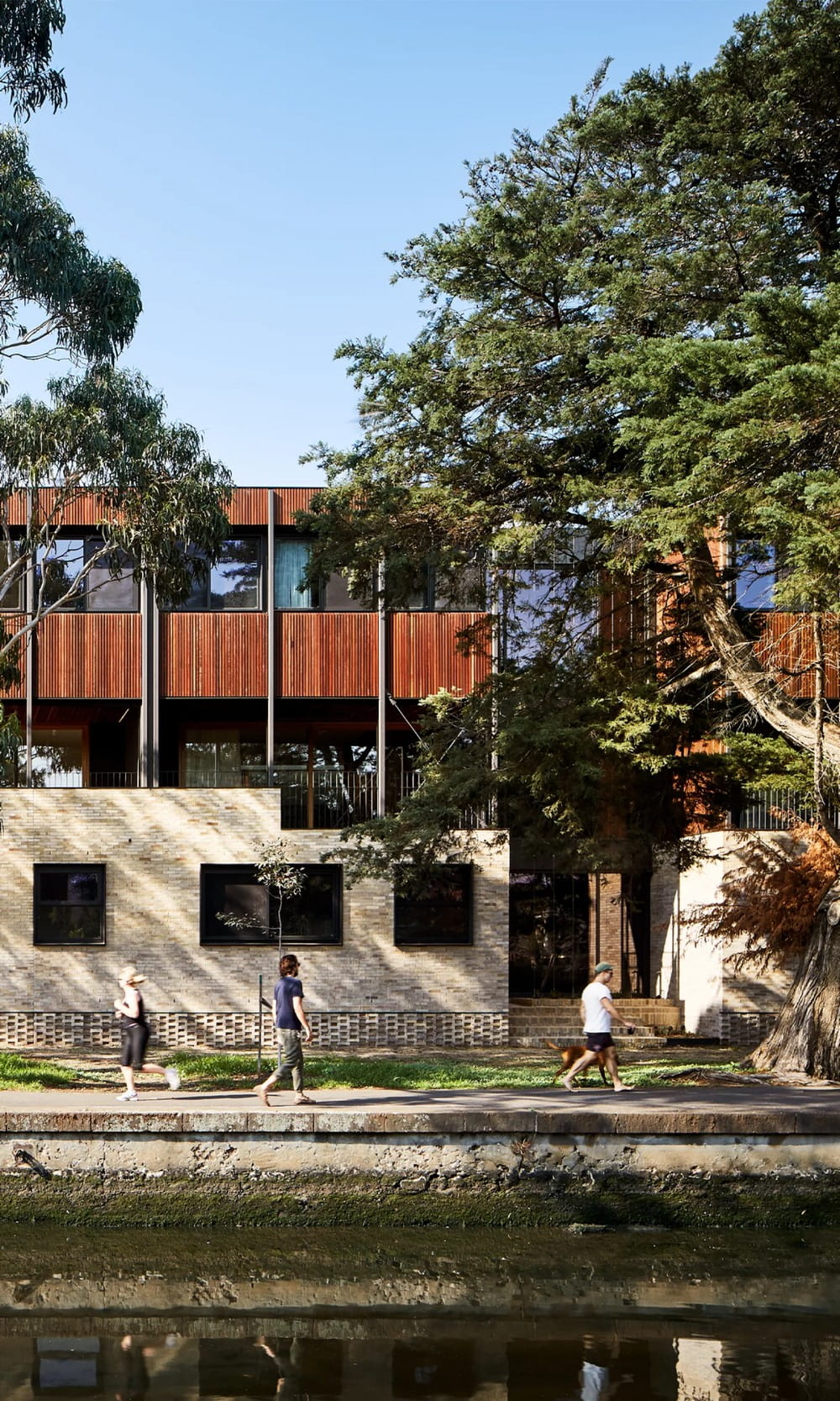
Passive Design Principles
Strong passive design principles reduce the energy required to cool Ruskin Elwood Townhouses in summer and heat the homes in winter. The reduced energy required to operate the homes is sourced on site, reducing the cost of purchasing energy for the resident.
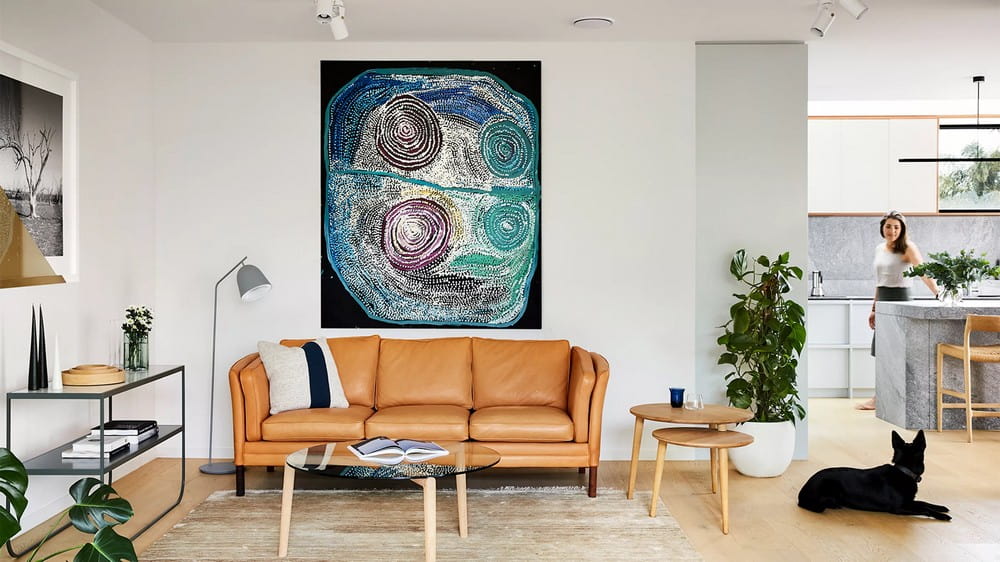
Each residence has a dual north-south aspect to promote cross ventilation and solar penetration to all habitable rooms. Operable external blinds to the large balcony decks to the north allow residents to control shade and privacy to the outdoor- indoor living space nestled amongst the heritage-listed tree canopy.
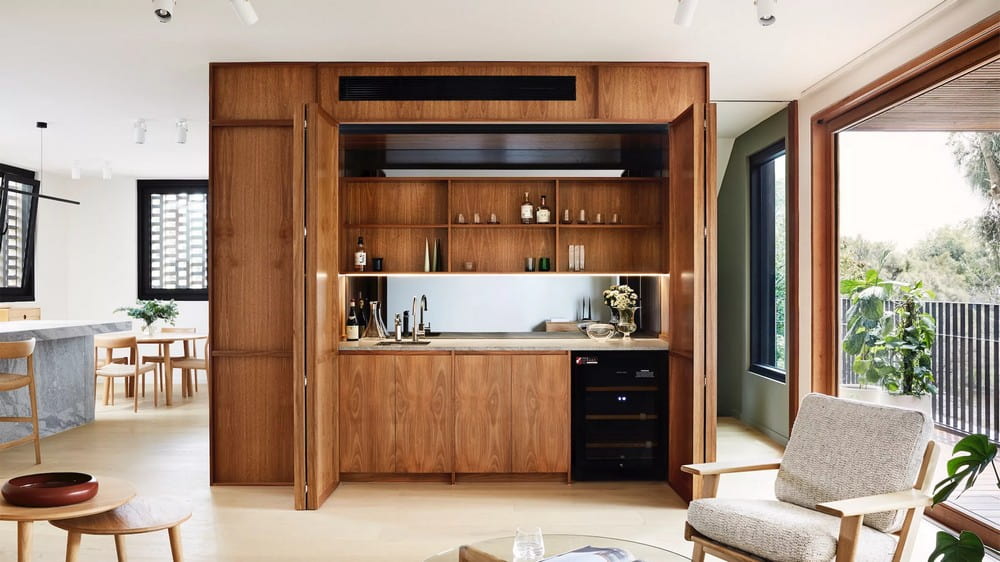
Locally Sourced Materials
The four new residences are constructed where possible with locally sourced, natural materials ensuring durability for low environmental impact and enduring long-term performance.
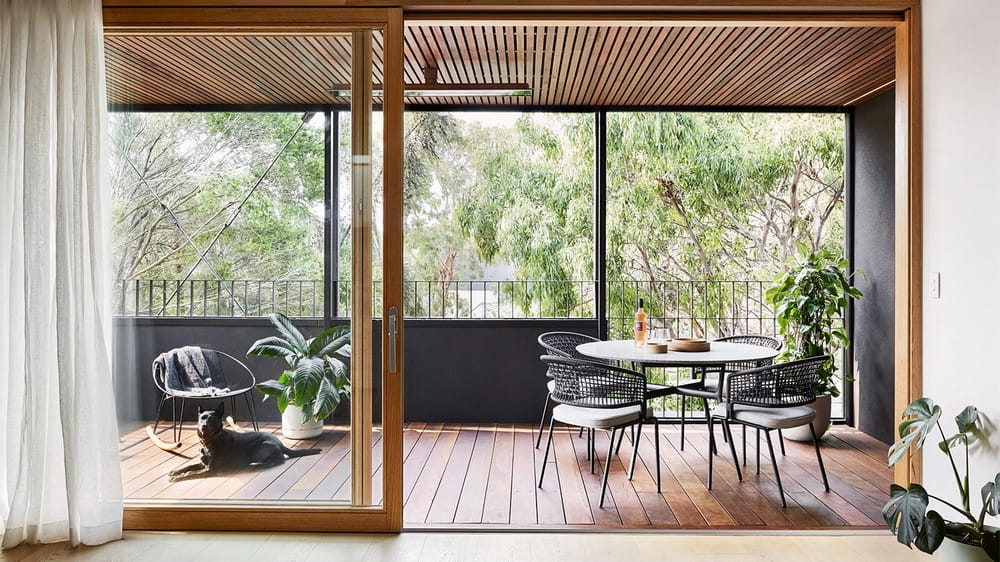
Health and Wellbeing
Ruskin Elwood not only has a low impact on the natural environment, but the homes provide a tangible health benefit to residents by providing cleaner air indoors and encouraging positive physical and mental wellbeing through the emphasis on natural light, cross ventilation and connectivity to the local community and surrounding amenity.
