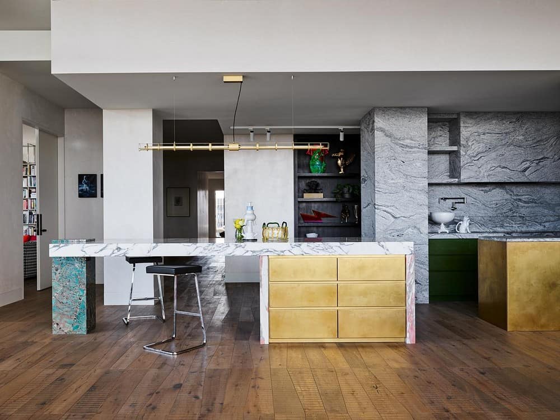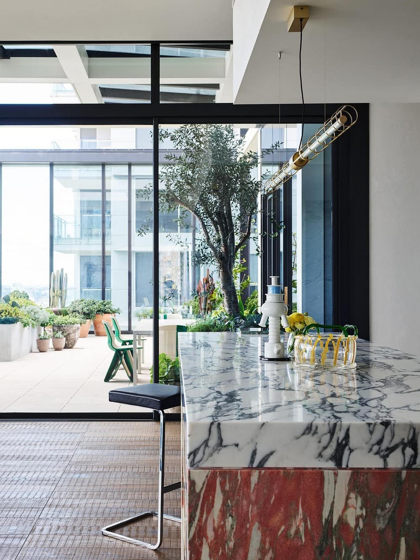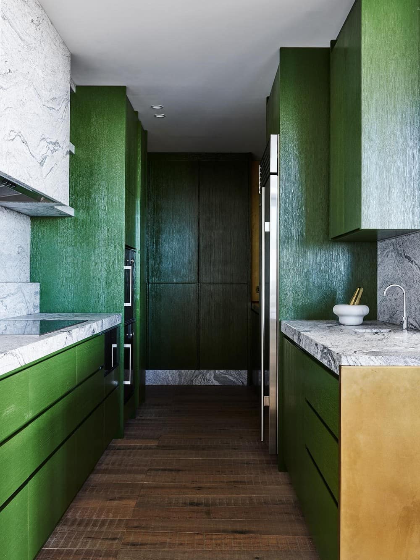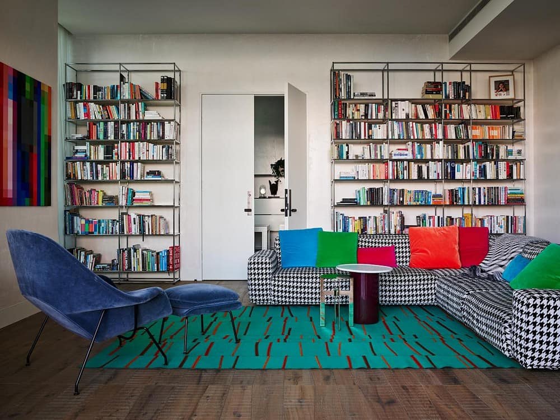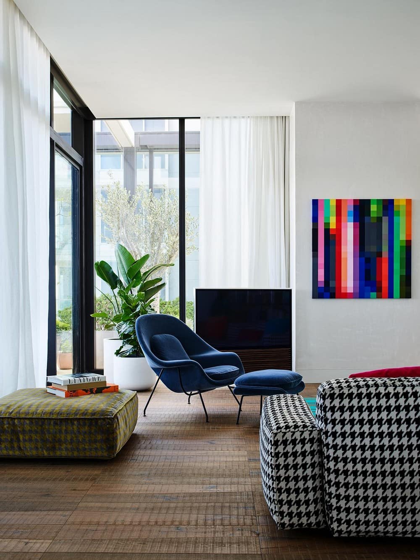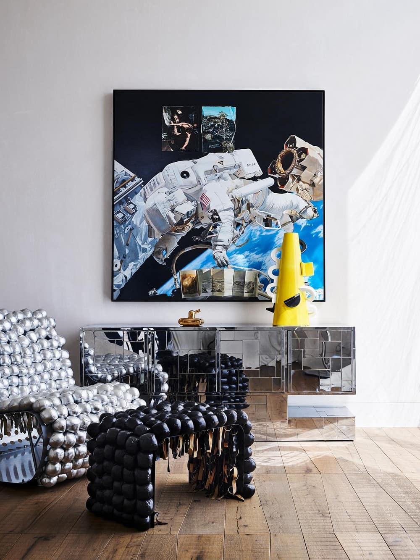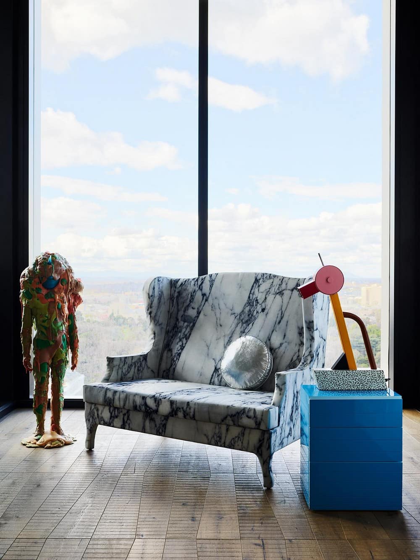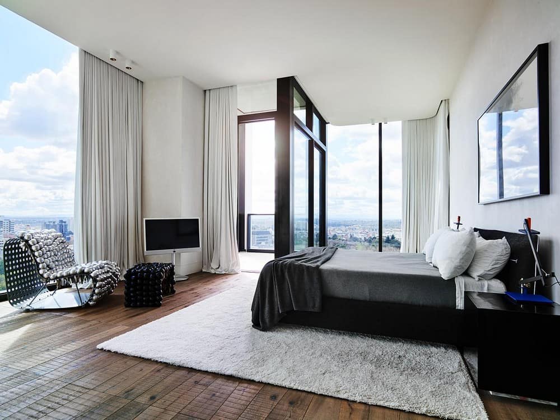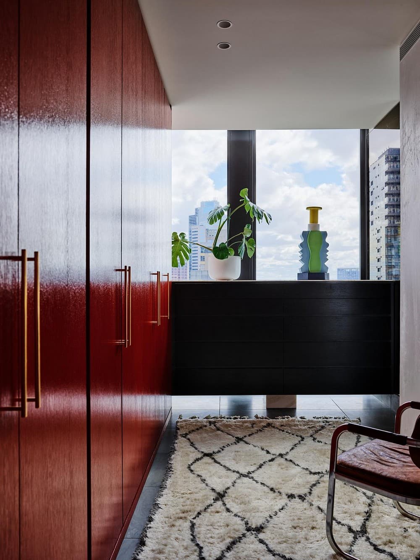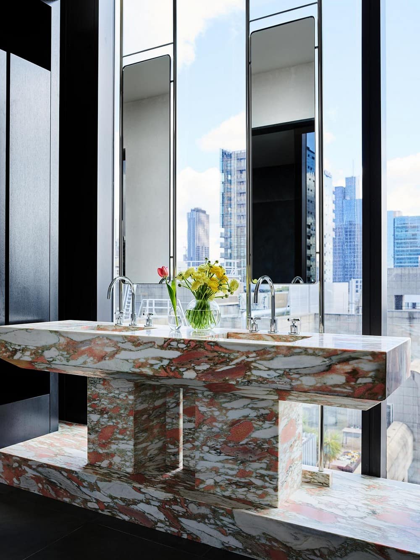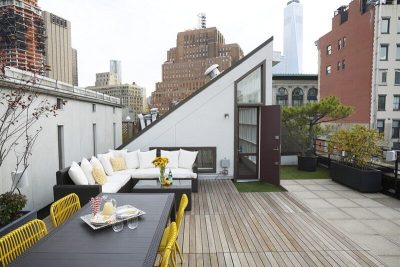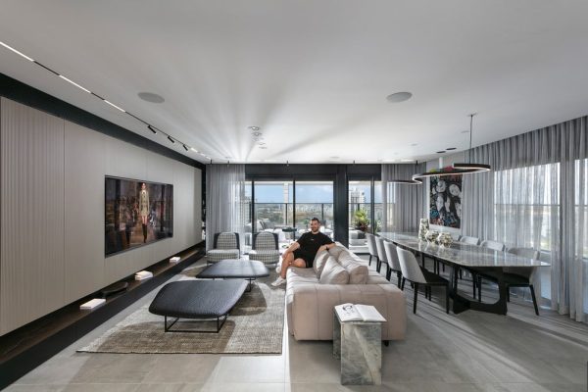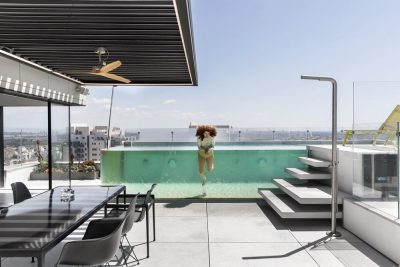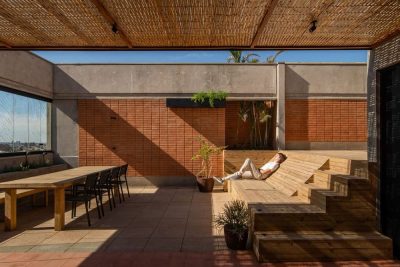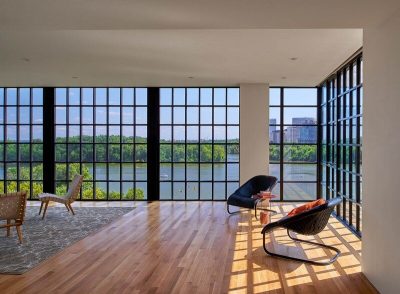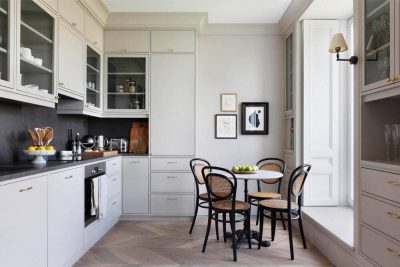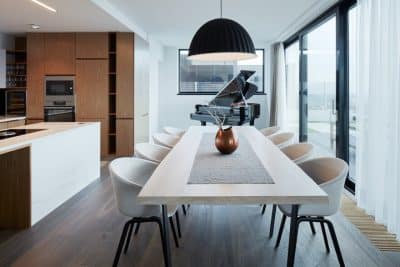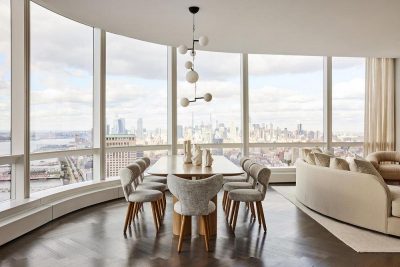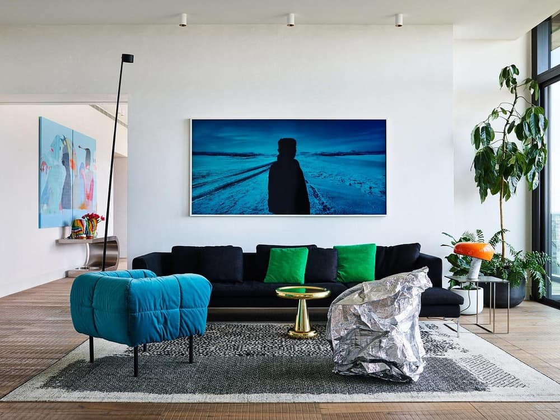
Project: Penthouse 2
Architecture: K.P.D.O.
Location: Melbourne, Victoria, Australia
Area: 850 m2
Year: 2018
Photo credits: Anson Smart
K.P.D.O.’s Melbourne Penthouse 2 is a finely tuned play between textured materiality and classical/modernist planning principles.
The bold approach to materiality, colour and furnishing is tempered by disciplined space planning. The floor plan, comprising five bedrooms and three living areas, is carefully worked into a system of enfilades; rooms that open up from one to the next – a method that ensures each space has access to the homes impressive views across Melbourne’s skyline, and distant mountain ranges and parkland to the east.
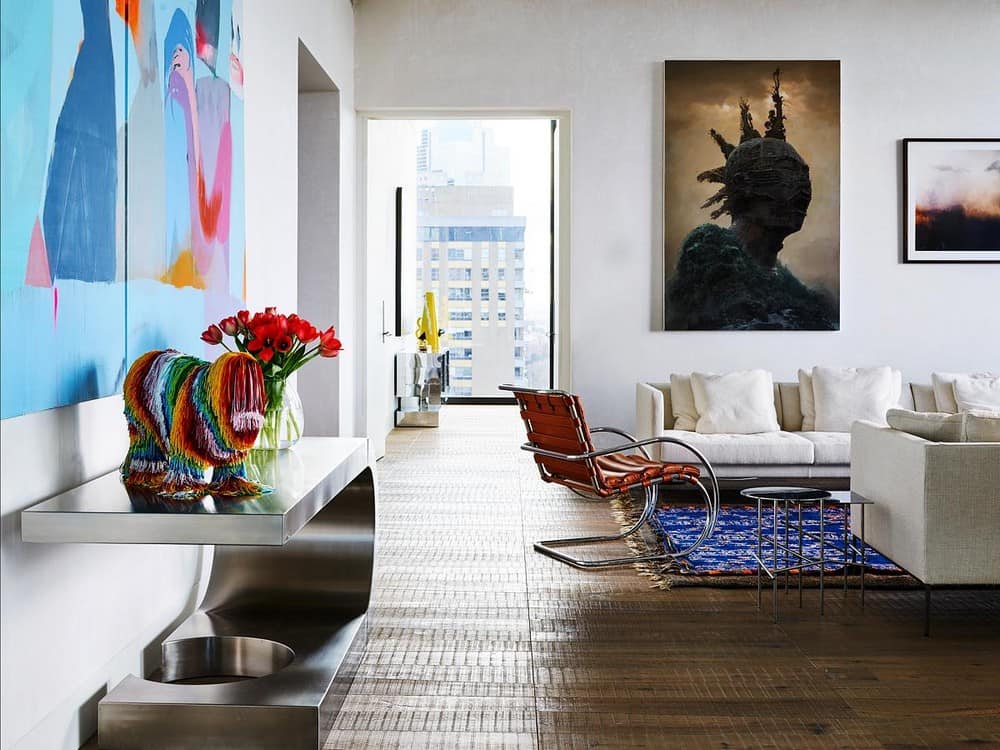
Simple zoning creates a private reclusive wing of bedrooms along the city aspects, whilst the entertaining spaces are all arranged to the park aspect. The ability to live expansively across the living zones or to close down each wing to create a series of discrete rooms reflect not only the sensibilities of luxury dwellings but also the intellect and practicality behind the internal design.
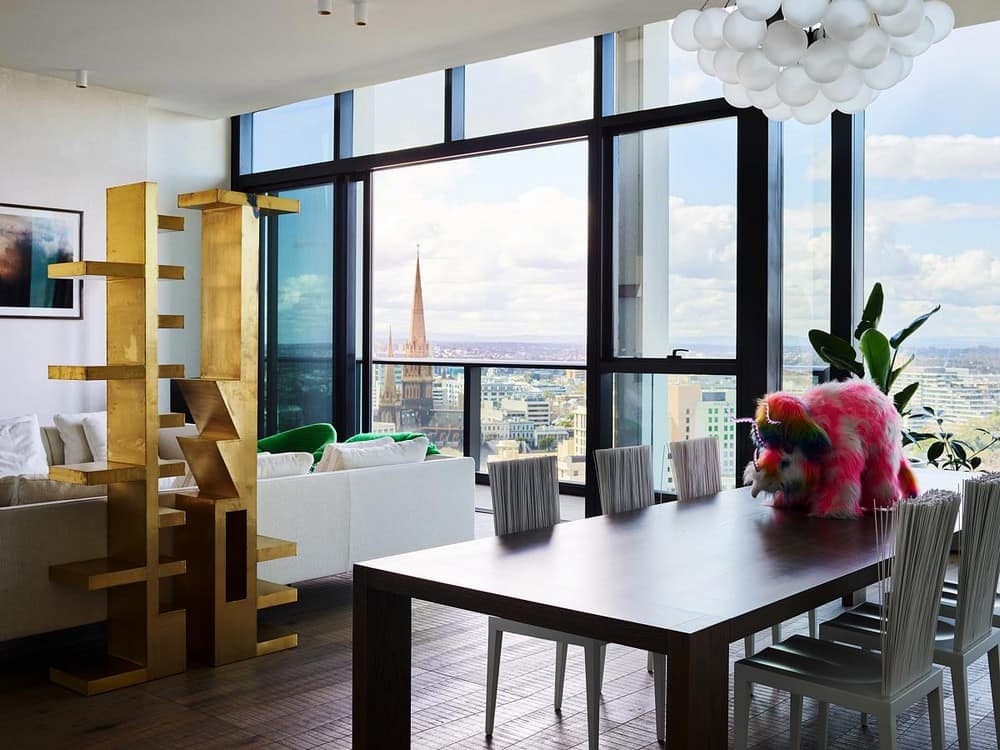
The apartment was presented as a blank floor plate, K.P.D.O. were charged with creating something truly unique, avoiding the usual faux pas and rethinking the a-typical penthouse model of vast open space.
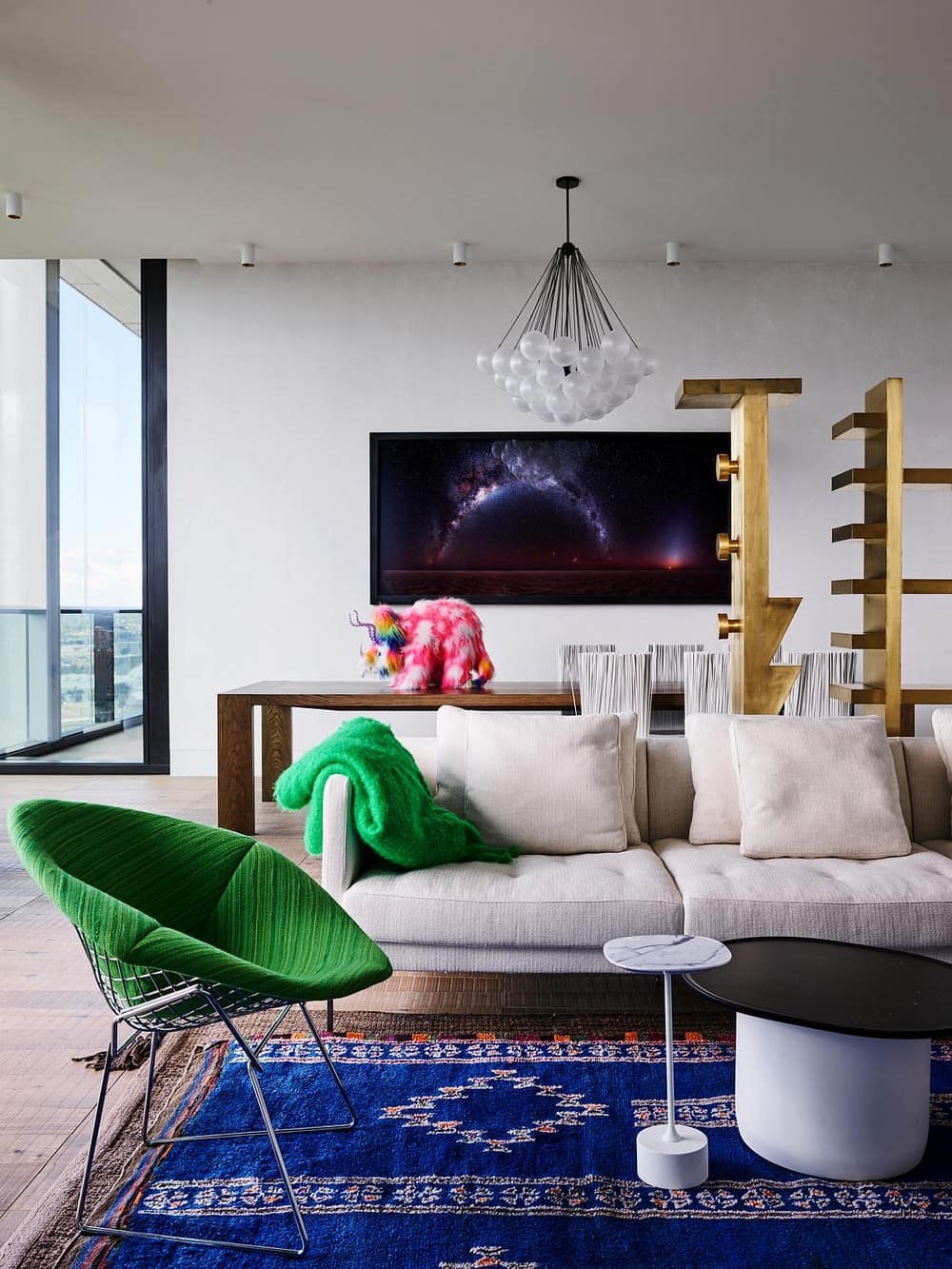
We drew inspiration from the client’s impressive furniture and art collection, and his penchant for the pioneering designs of the Memphis Group. This informed an exuberant approach to colour and materiality; confident choices that aligned with the client’s open brief and the practices desire to create versatile, liveable spaces that reveal themselves gradually.
