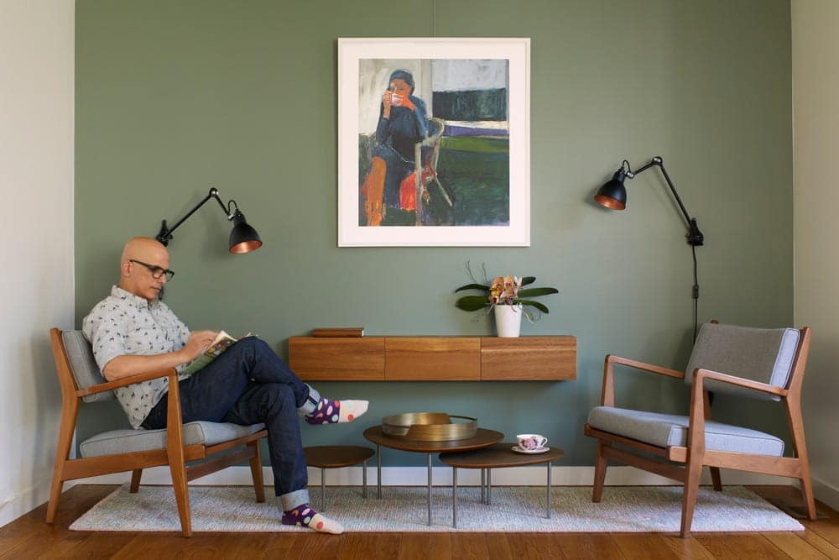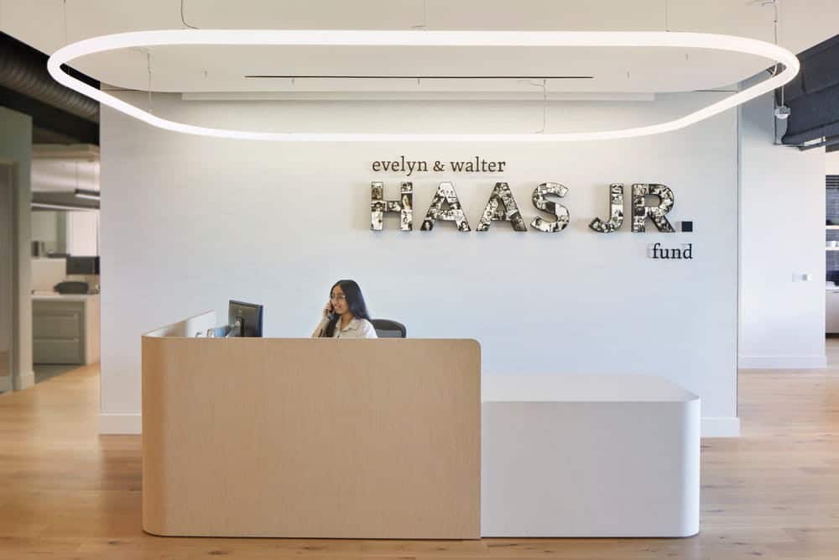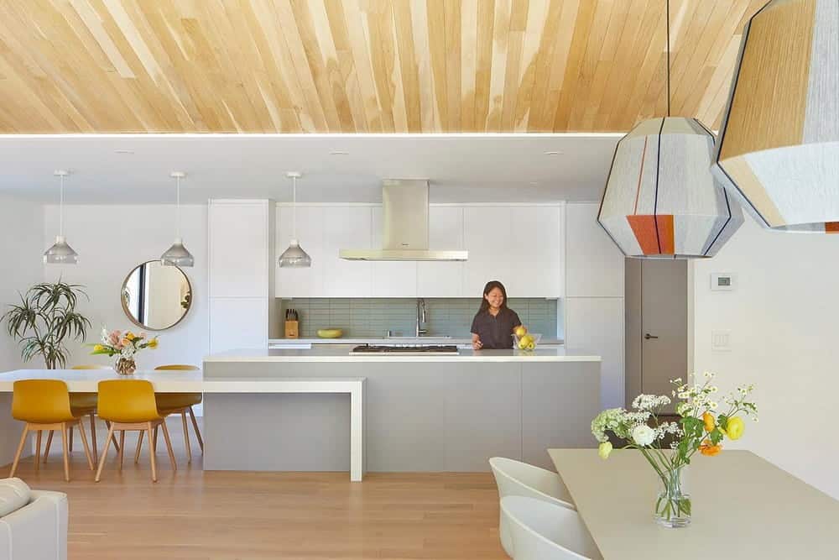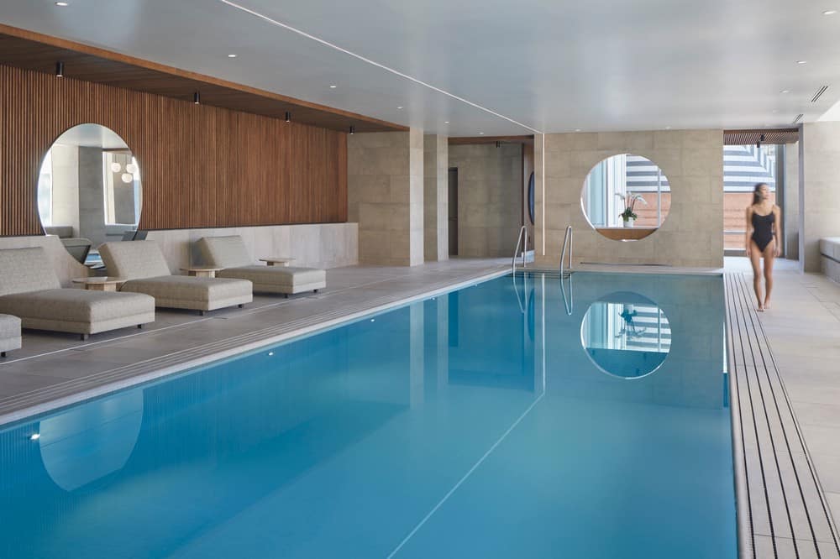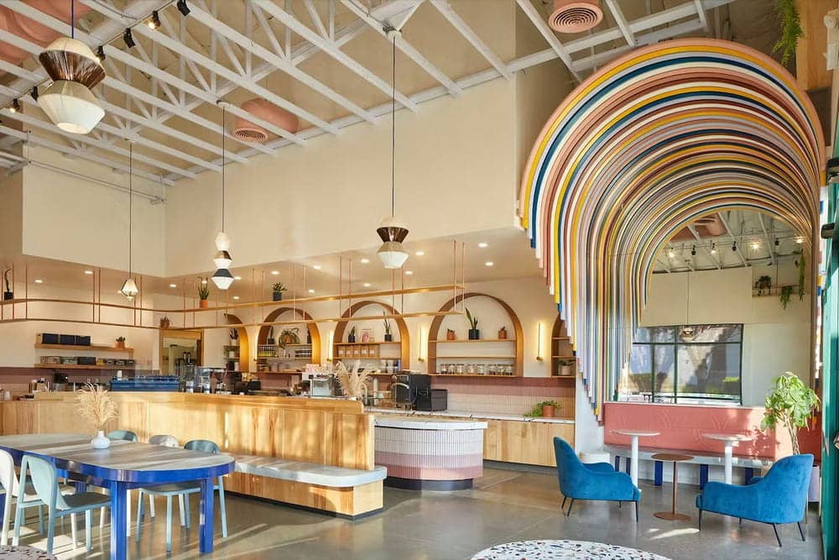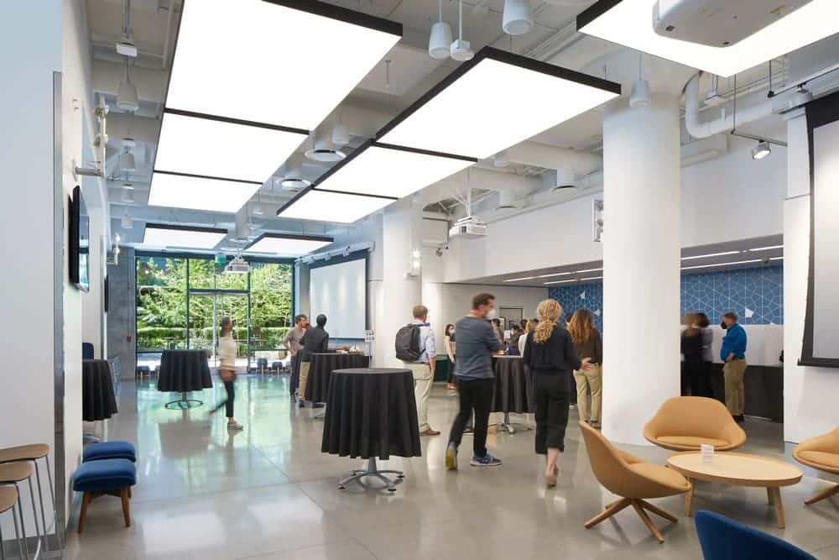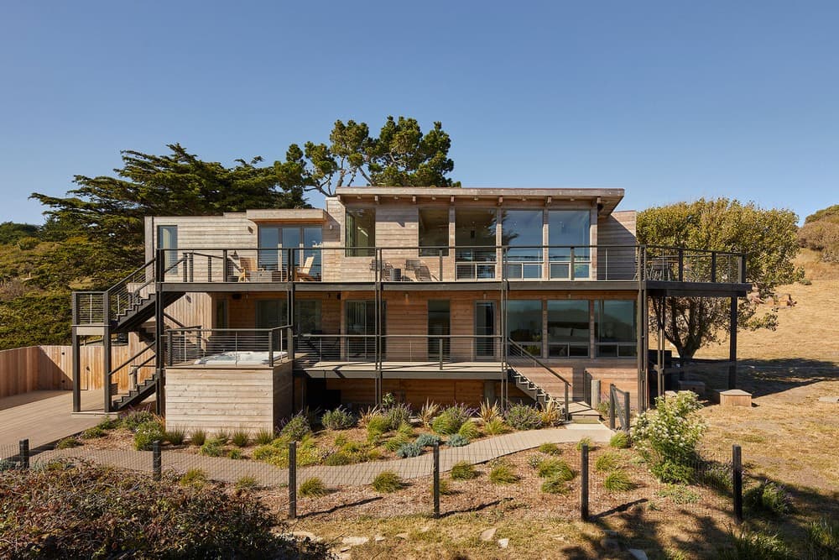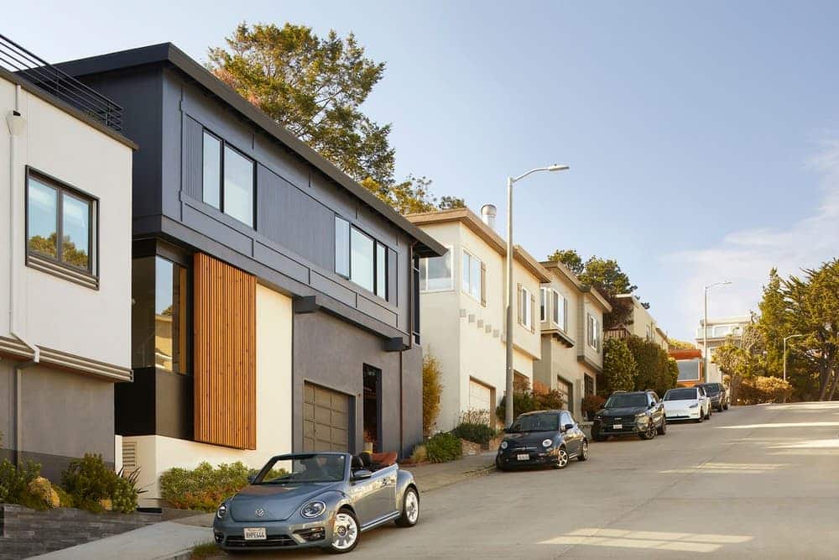Aangan House / Ogawa Fisher Architects
Aangan House began as a typical 1940s ranch-style home in Redwood City, with a long, narrow, and disconnected layout. After nearly five years of living in this 1,300-square-foot space, the homeowners—a couple from the Bay Area with roots in India—felt it was time for a makeover.

