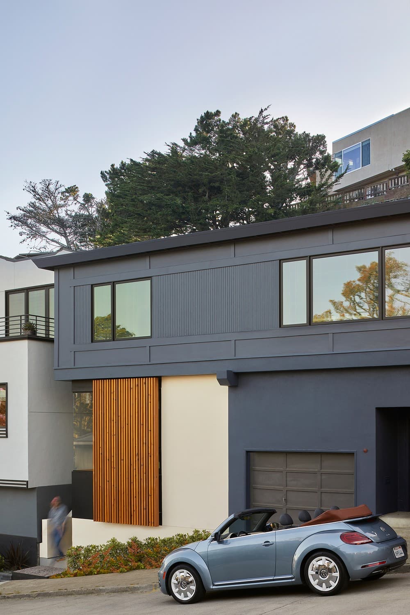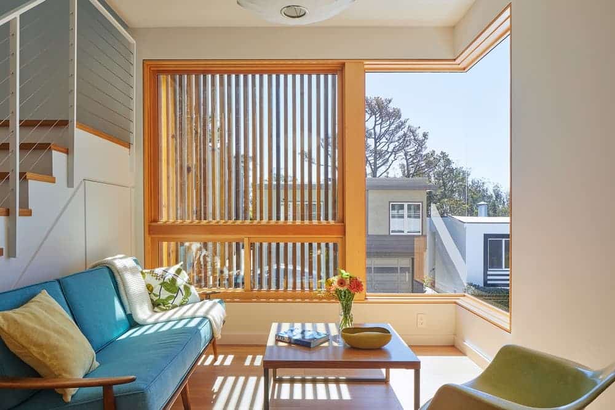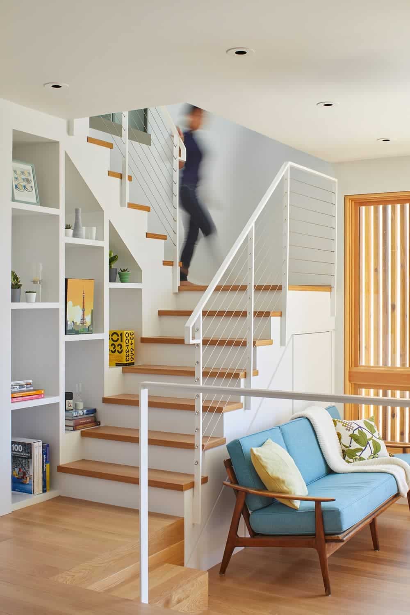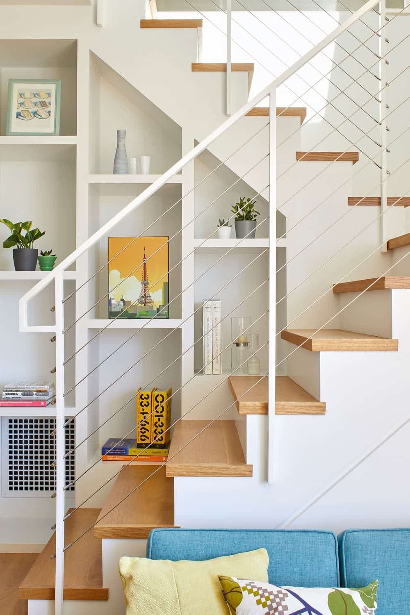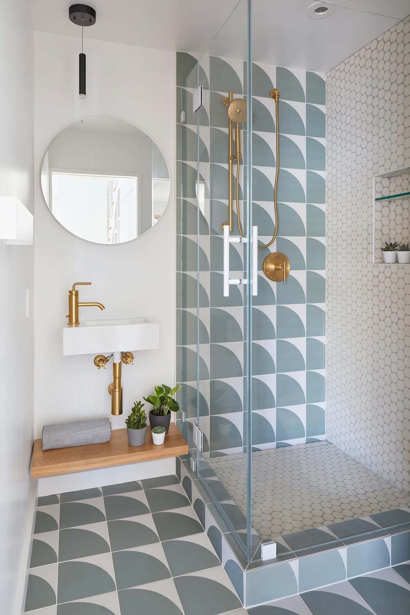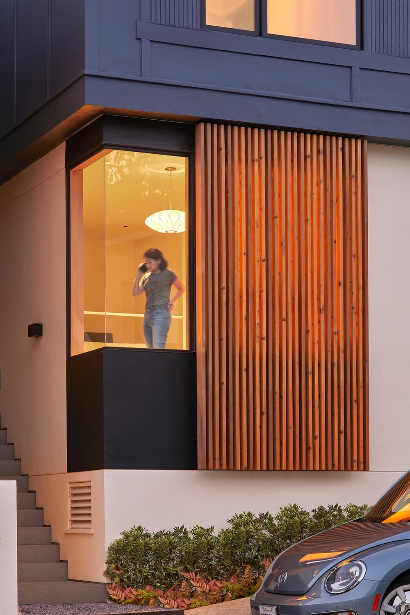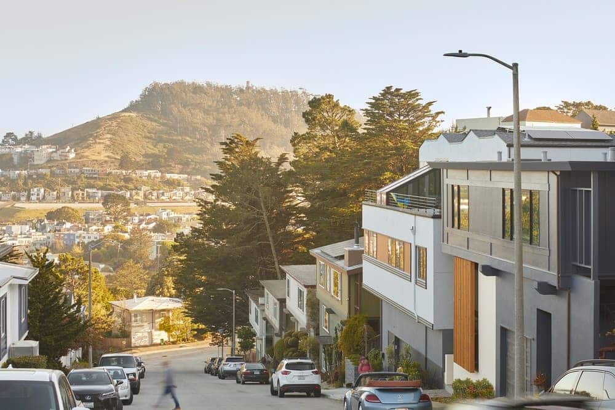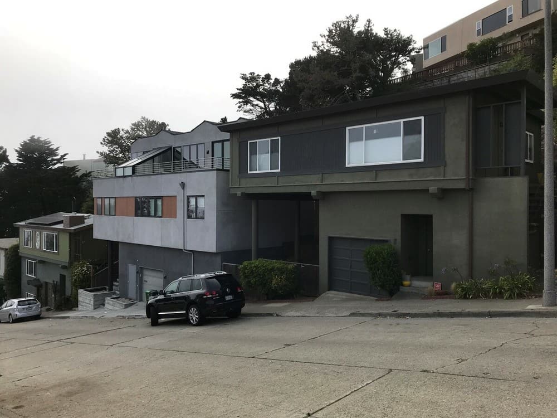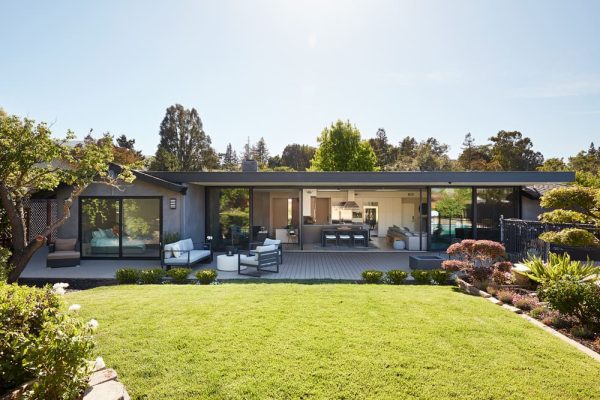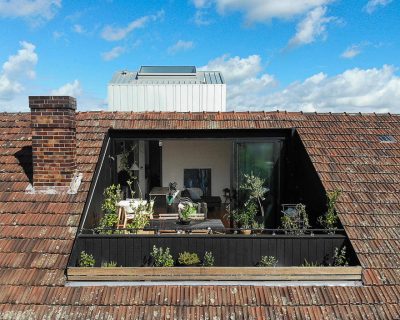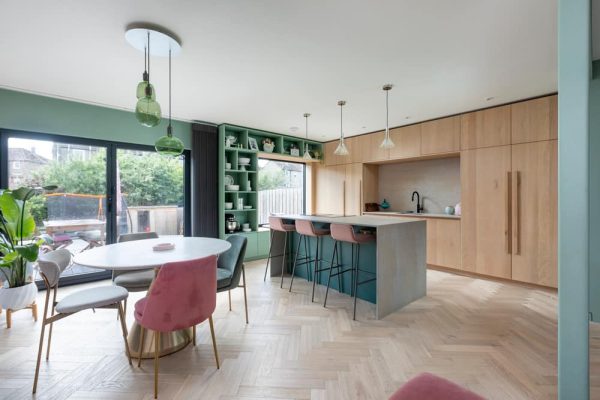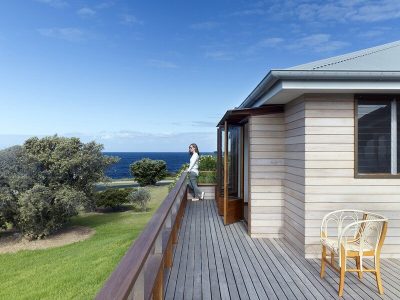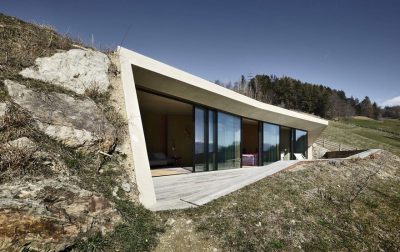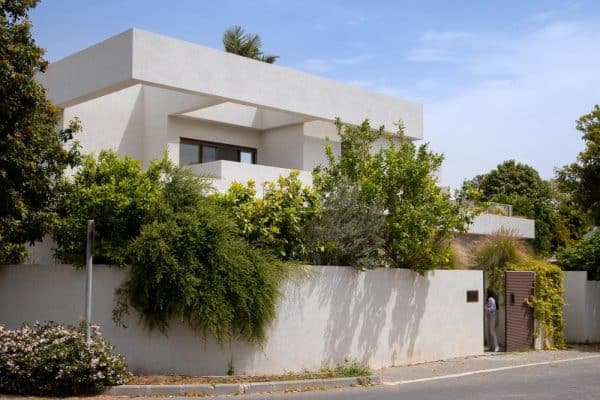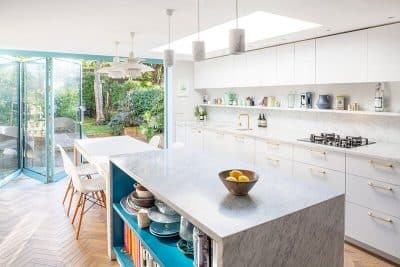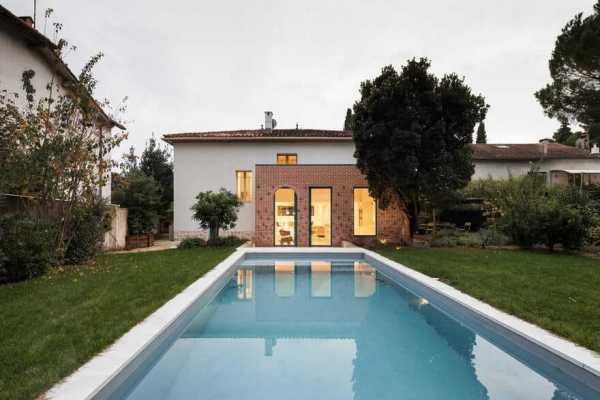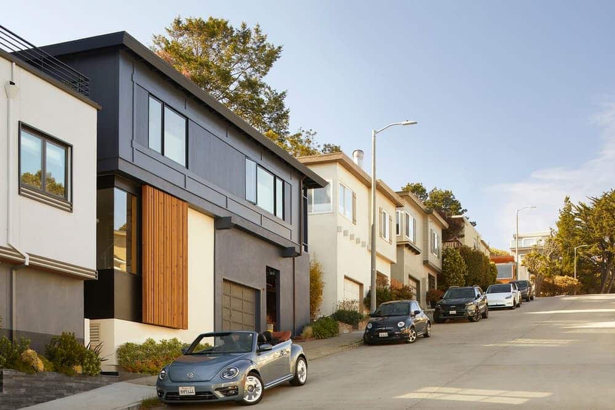
Project name: Midtown Terrace Home Renovation
Architectural Design, Construction Management: Koami Architecture
Program: Residential renovation & addition
Location: San Francisco, California, United States
Project size: 1290 ft2
Site size: 3615 ft2
Completion date: 2022
Building levels 2
Photo Credits: Mikiko Kikuyama Photography
Nestled at the foot of the iconic Twin Peaks’ Sutro Tower this Midtown Terrace home is part of a 1950’s development featuring rows of mid-century modern-style homes, many of which share identical designs up and down these hilly San Francisco blocks.
Many of these homes have undergone unique design solutions to reflect the homeowners’ character, organically changing and enriching the otherwise monotonous streetscape over time. This typology consists of the main building volume elevated by a large concrete column, retaining wall, and garage, creating an unused void space on the street level. Koami Architecture also had an opportunity to bring individuality to this home, with a unique blend of California and Japanese modern design.
In our case study, we have converted this unused blighted space into a bright and cheerful family room that connects to the main space through an internal stair. The wood screens allow natural light while providing needed privacy from the street with a glazed corner strategically placed toward the view of the hills beyond. The light through the skylight above the staircase introduces an extra sense of verticality that ties the new and existing space.
In order to avoid disturbing the existing topography, the interior space follows the natural contour of the site through the terraced floors which loosely define the space into private and public zones. Due to the small footprint, every square inch was claimed as a usable space, allowing the designer to solve a “vertical puzzle” as a demonstration of the quality space that is site-specific to a dense urban environment.
The Midtown Terrace Home Renovation exemplifies how thoughtful design can transform and rejuvenate spaces, marrying functionality with aesthetic appeal. This project stands as a testament to Koami Architecture’s ability to seamlessly blend California and Japanese modern design elements, creating a harmonious living environment that celebrates both natural beauty and innovative architectural solutions. By converting underutilized spaces and respecting the existing topography, this renovation not only enhances the home’s livability but also contributes to the evolving character of the Midtown Terrace neighborhood.
