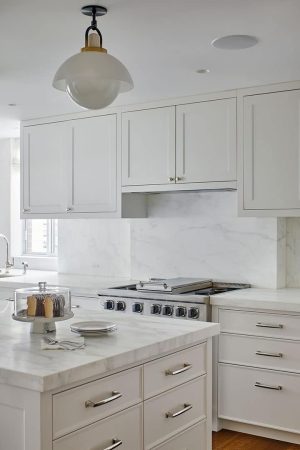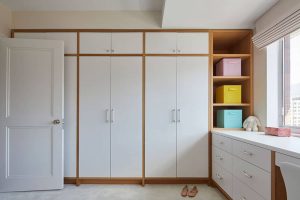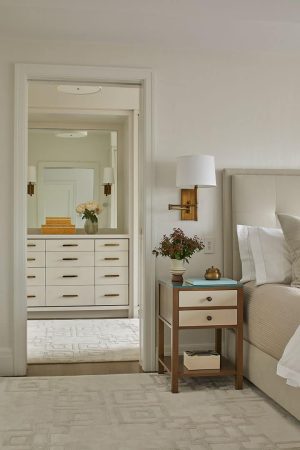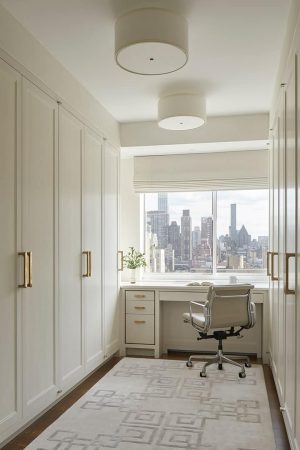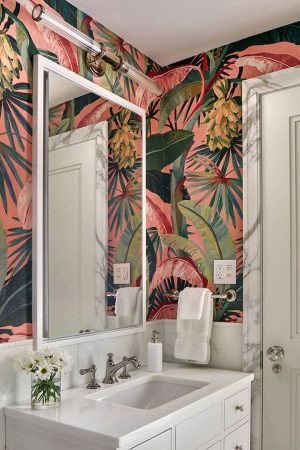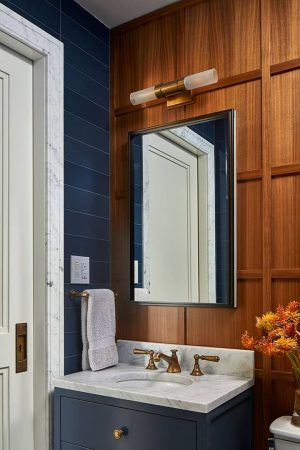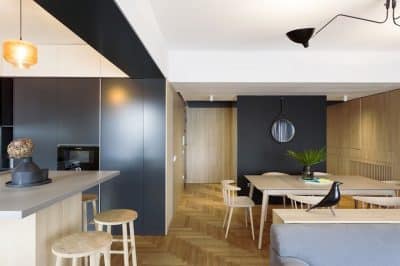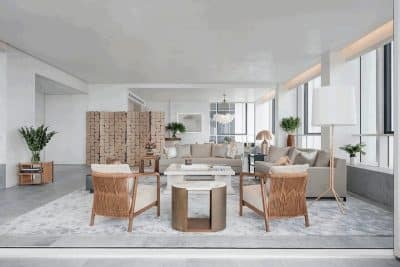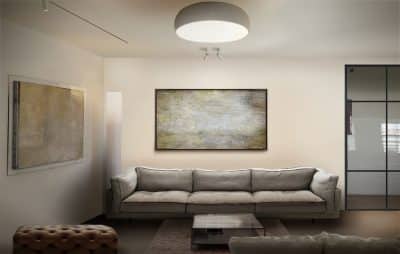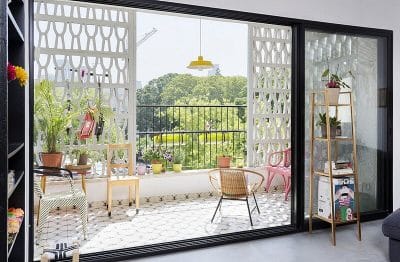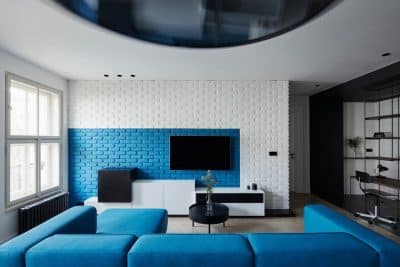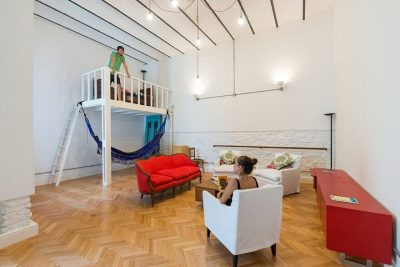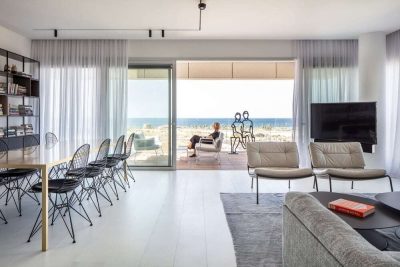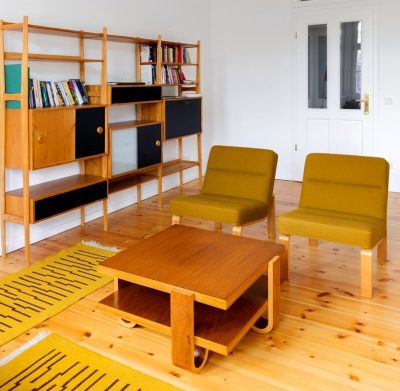
Project: 72nd Street Residence
Architect: Krajewski Architect PLLC
Interior Designer: Jay J. Billiet Interior Design
Engineer: IP Group Consulting Engineers
Contractor: Garadice Builders
Location: New York City
Photo Credits: Mikiko Kikuyama Photography
72nd street residence is a traditional upper east side apartment for a family of five. This full floor apartment on the 19th floor enjoys stunning views to both the north and south, with bright light in the bedrooms and cool light in the living rooms. The apartment design was developed in collaboration between the architect and interior designer.

Gutting the apartment revealed 80’s style planning, where risers are placed for convenience and economy. Opening the floor plan meant accepting visible risers. The wall dividing the kitchen and dining room was replaced with a peninsula, allowing the public zone to become a series of flowing spaces. A custom cabinet along the window wall was used to create needed storage and to unify the rooms.

The kitchen plan was reconfigured, making it more spacious and easier to maneuver. The island was built around the risers, a decision the team struggled with, since it was tempting to create a vertical mass which concealed them. In the end, it provided for better sight lines, and a larger sense of space, which was important to the family. Storage was gained by maximizing available space and evaluating where it is most beneficial. White stone counters and painted cabinets balance tradition with the clean lines of modernism.

The apartment strengthens in personality in the private zone through the use of natural materials, color and texture. The four bedrooms each received a thoughtful amount of storage and work space through the custom designed cabinetry. The Master Suite is divided into sleeping and office/closet, a decision which proved successful since working from home became the normal after the pandemic (the project paused mid-construction due to the pandemic). The children’s bedrooms are warmed by natural white oak and colorful fabrics. The bathrooms continue this exploration with deep blue tile and natural walnut in one, and floral paper and natural stone in another.
The 72nd street residence achieves a balance of comfort and simplicity while maintaining the elegance of a traditional upper east side apartment.






