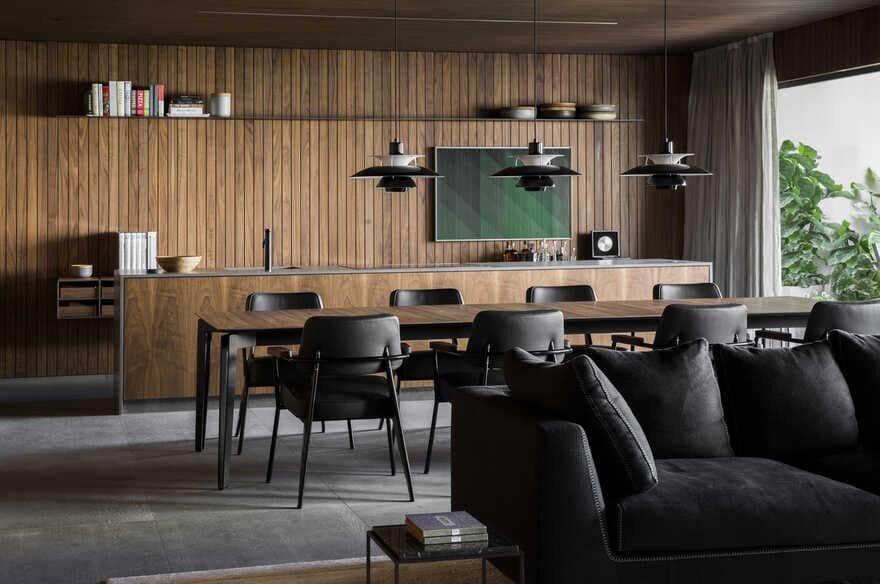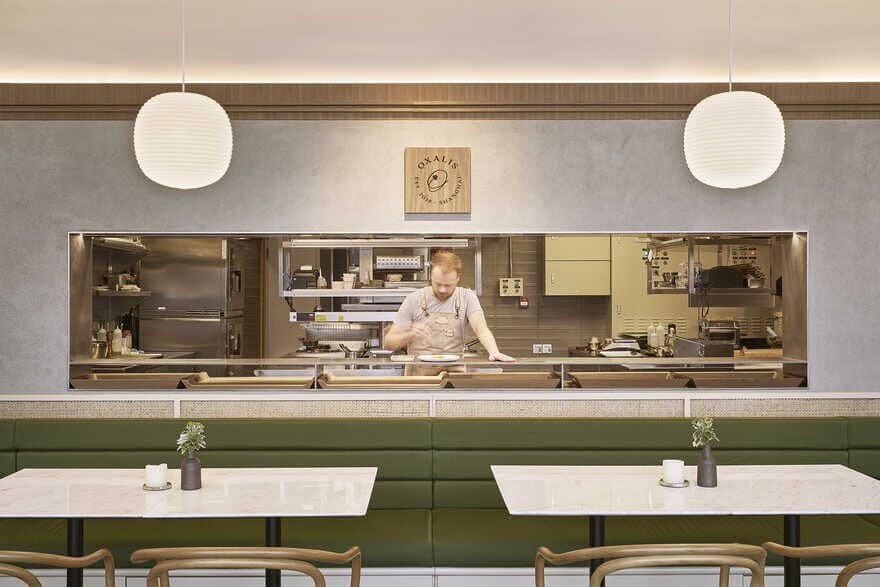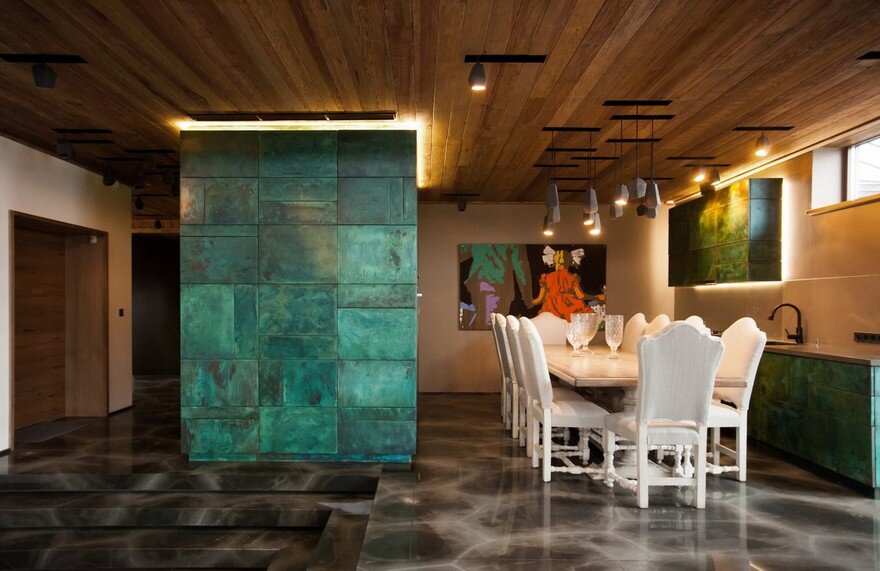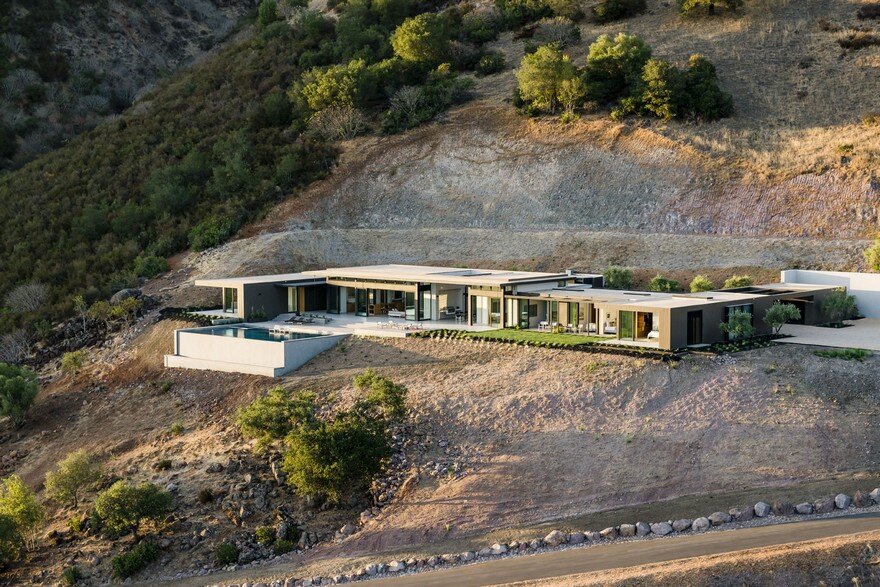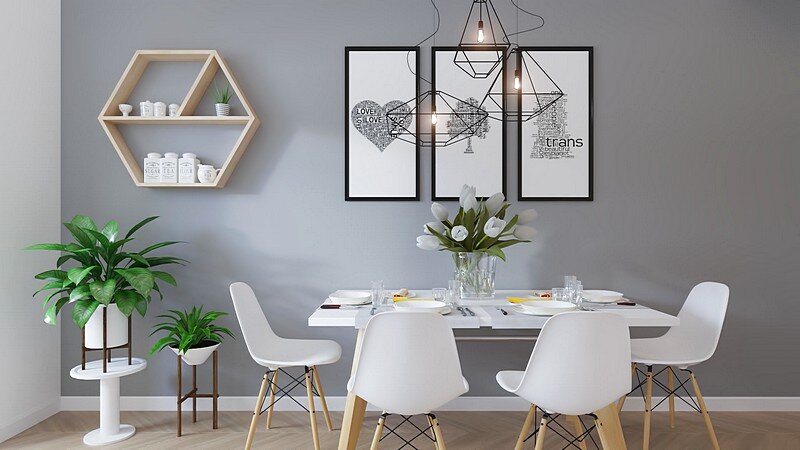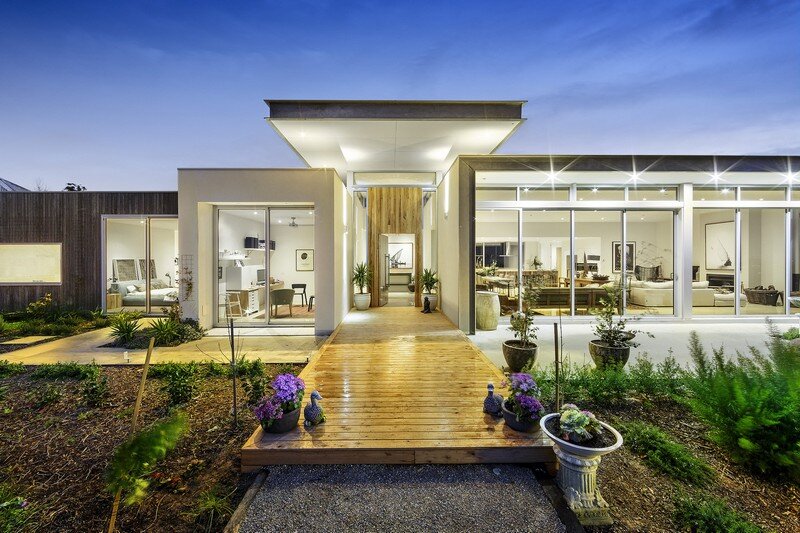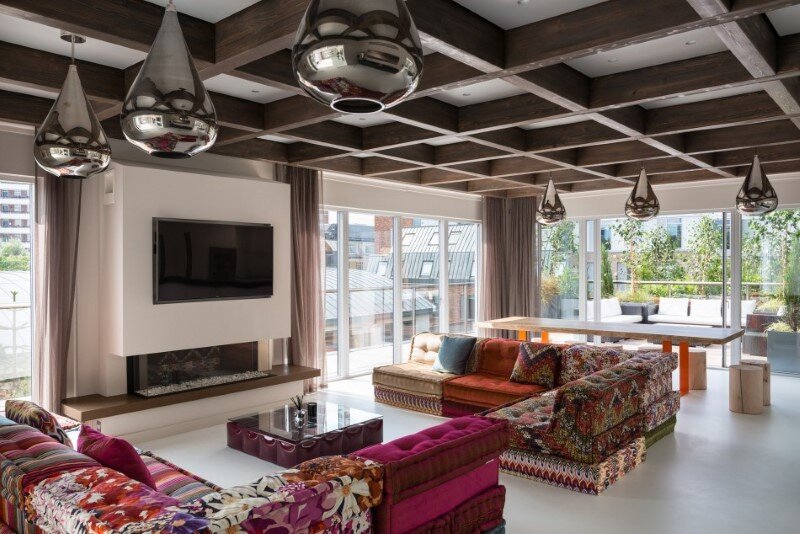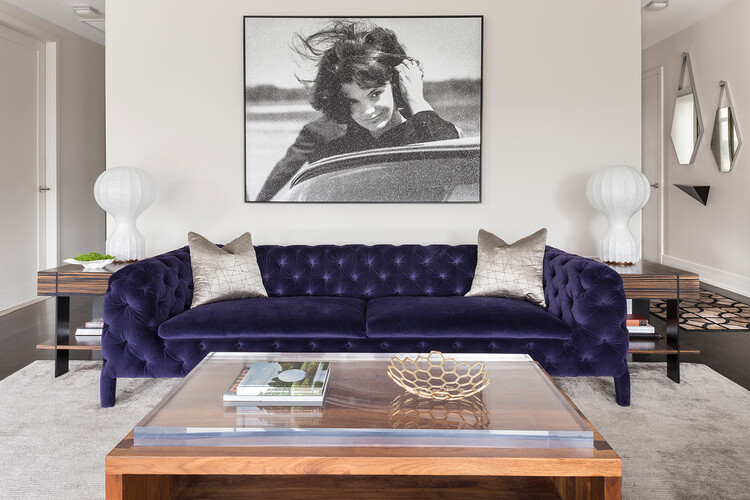200m2 Apartment Transformed into a Cozy One-Bedroom Studio
The 200m2 apartment was transformed into a 1-bedroom studio and organized into two main areas: the social area taking up the width of the front façade, which include the living and dining rooms with an integrated kitchen;

