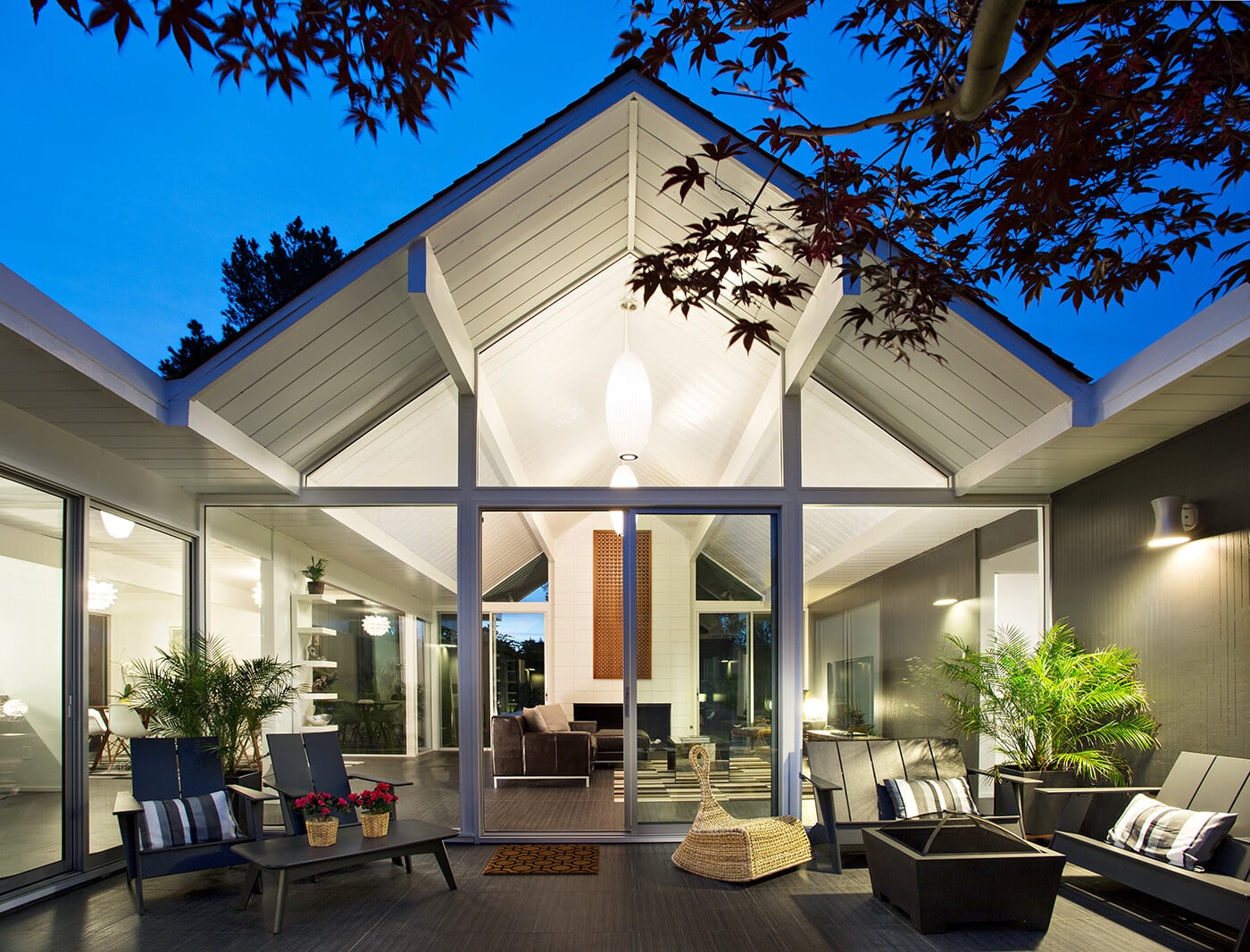Eichler House Modernized by Klopf Architecture
Project: Eichler House Architecture: Klopf Architecture Project Team: John Klopf, AIA, and Angela Todorova Contractor: Flegel Construction Photography © 2014 Mariko Reed Location: Burlingame, California Year completed: 2014 The owners of the Double Gable Eichler Remodel, situated…

