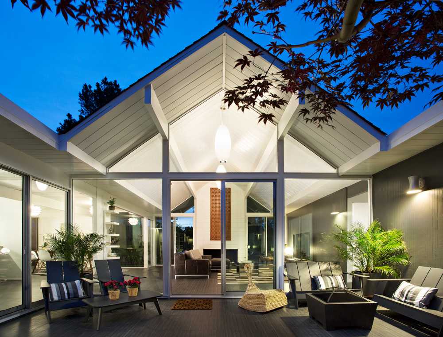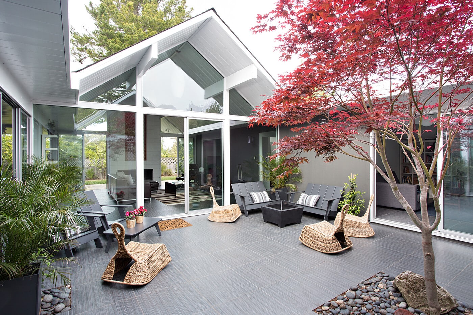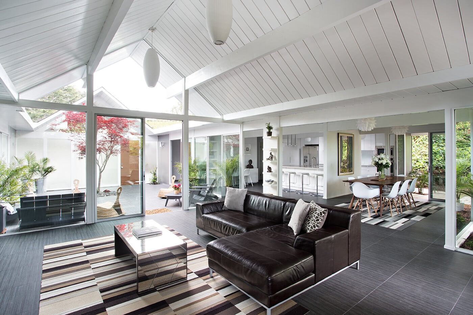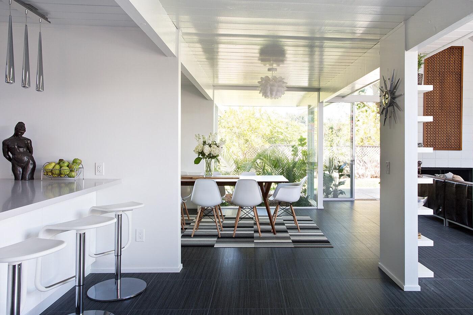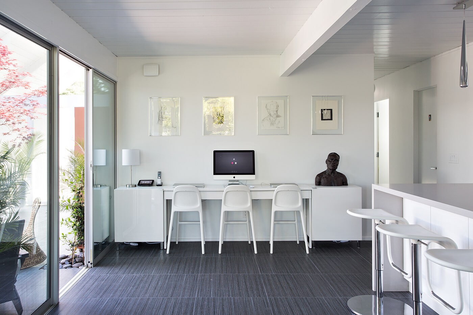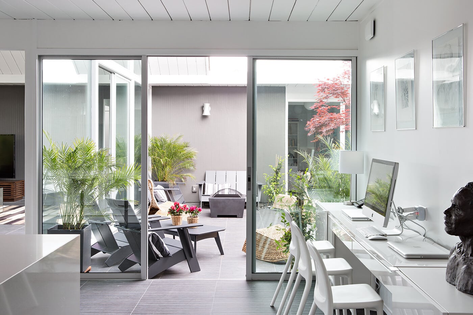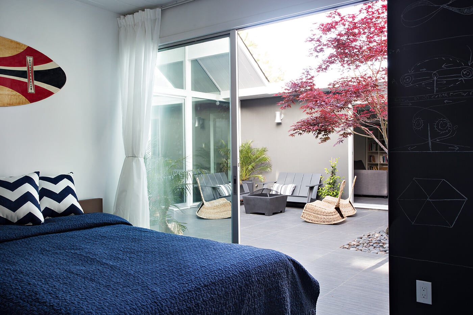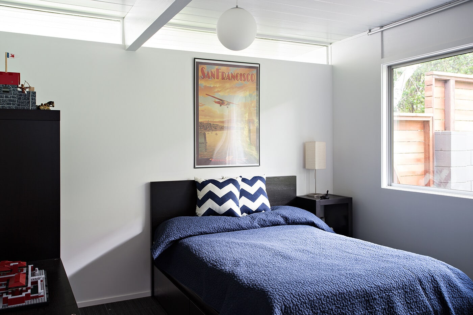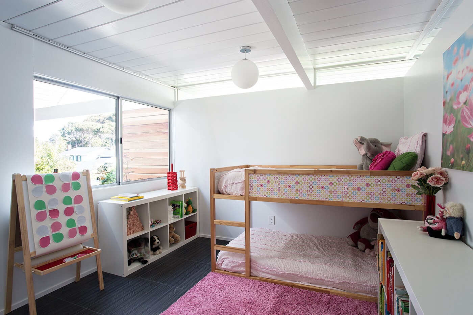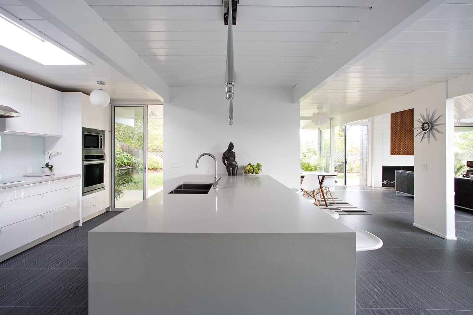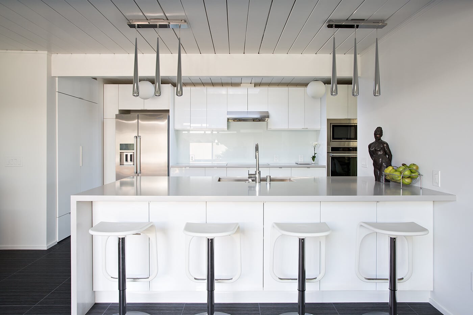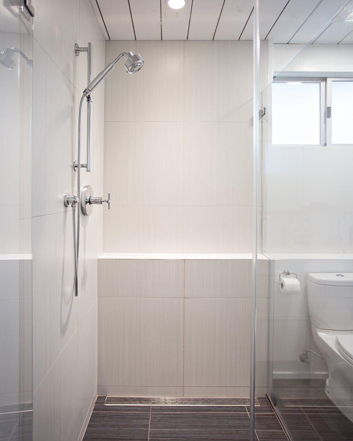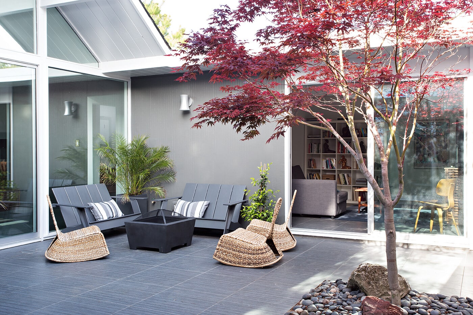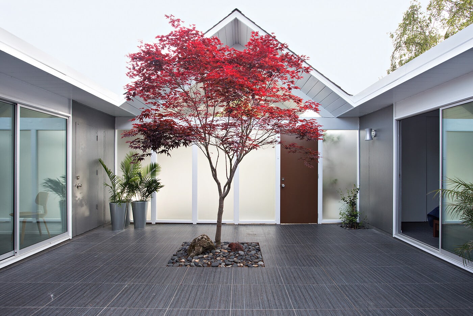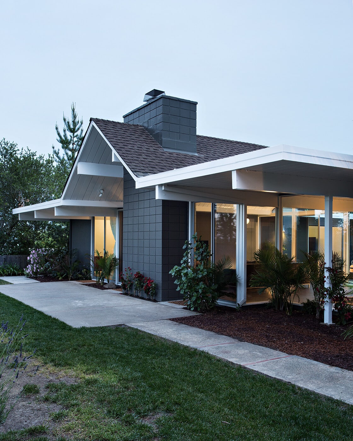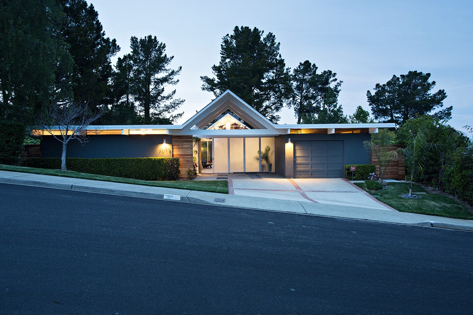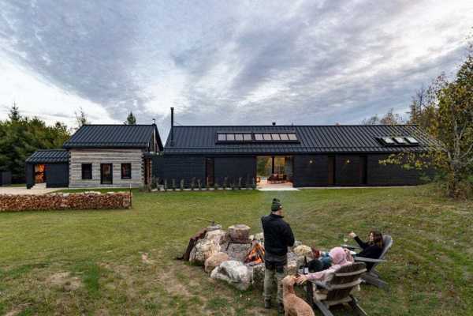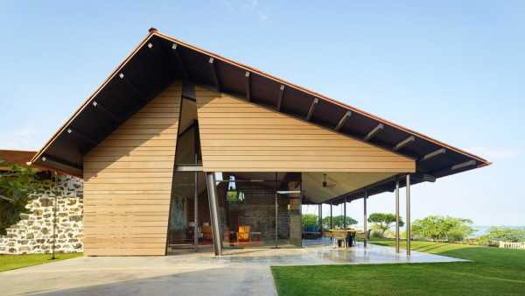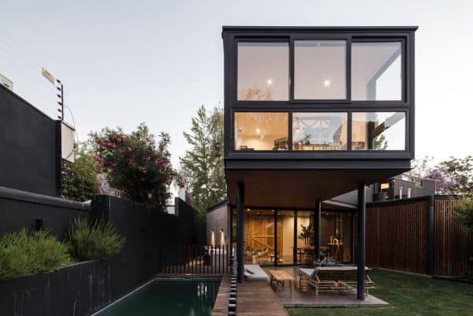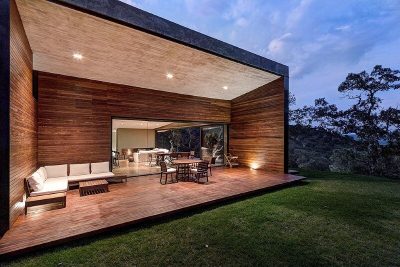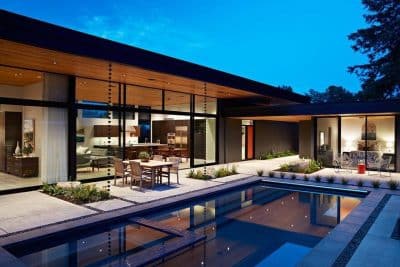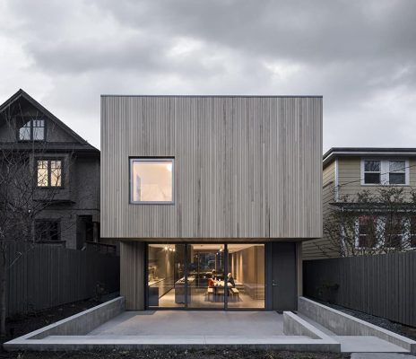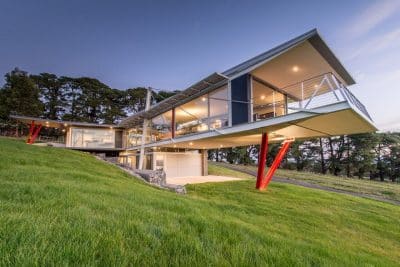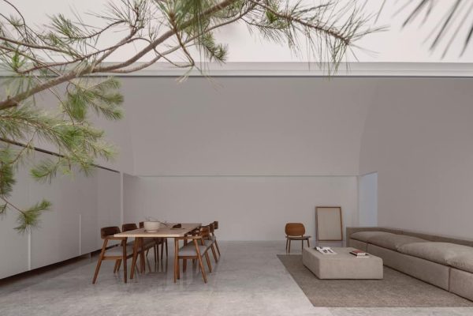Project: Eichler House
Architecture: Klopf Architecture
Project Team: John Klopf, AIA, and Angela Todorova
Contractor: Flegel Construction
Photography © 2014 Mariko Reed
Location: Burlingame, California
Year completed: 2014
The owners of the Double Gable Eichler Remodel, situated in Burlingame, California, are a family with 5 children, the youngest is a pupil in elementary school and the oldest one is a pupil in middle school. The children’s growth but also their desire to live in a modern house had determined them to hire Klopf Architecture to modernize Eichler house that has been recently purchased. The owner’s wish was that Klopf architects to turn the house into a more open space, full of light with a modern interior that induces a good mood and a positive attitude. In this regard, Klopf architects had to do both structural changes as well as complete arrangements of the interior spaces. Therefore, in order to increase the feeling of spaciousness and allow light to go in, a wall was removed to unite the kitchen with the dining area and living room. Also, half of the dining room wall was replaced with a large window that provides an abundance of light and sight to the backyard.
Klopf has arranged a modern and elegant kitchen, whose white cabinets alongside the white walls increase luminosity. All utilitarian spaces – closet, laundry and bathroom were reconfigured to increase their functionality. In the interior yard, there was decorated a contemporary garden where you can relax outdoor. The yard is connected to all the sides through glass walls and sliding doors, respectively, from the interior of the house, to the living room, kitchen, bedroom and office. The border between the indoor and outdoor seems not to exist; the yard seems to be an extension of the interior to the exterior. I think the owners have fulfilled their wish to live in a dream house. What do you think? Information and photos received via email from Klopf Architecture.

